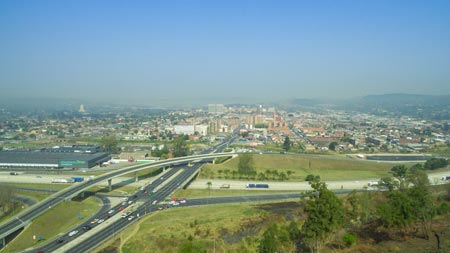Property for sale in Blackridge
1-1 of 1 results

R 7 900 000
9 Bedroom HouseBlackridge
9
6
4
1.7 ha
Step into a world of prestige and grandeur with this magnificent 6-bedroom estate in blackridgedesigned for those who appreciate ...


Get instant property alerts
Be the first to see new properties for sale in the Blackridge area.
Get instant property alerts
Be the first to see new properties for sale in the Blackridge area.
Featured Neighbourhood
Pietermaritzburg
Pietermaritzburg, set amidst the rolling countryside of the Natal Midlands, is one of the best preserved Victorian cities in the world. It's a deeply historical city, characterised by museums and historical routes. Pietermaritzburg is the capital and second largest city in the province. The city is ...
Learn more about Pietermaritzburg
Switch to
Main Suburbs of Pietermaritzburg
- Ashburton
- Athlone
- Bakerville Heights
- Bellevue
- Bishopstowe
- Bisley
- Blackridge
- Boughton
- Camperdown
- Chase Valley
- Clarendon
- Cleland
- Copesville
- Hayfields
- Imbali
- Intaba Ridge Secure Eco Esta...
- Lincoln Meade
- Lynnfield Park
- Mkondeni
- Montrose
- Mountain Rise
- Northdale
- Oak Park
- Pelham
- Pietermaritzburg Central
- Prestbury
- Raisethorpe
- Scottsville
- The Grange
- Wembley
Smaller Suburbs
