Property For Sale in Blackridge
1-2 of 2 results
1-2 of 2 results
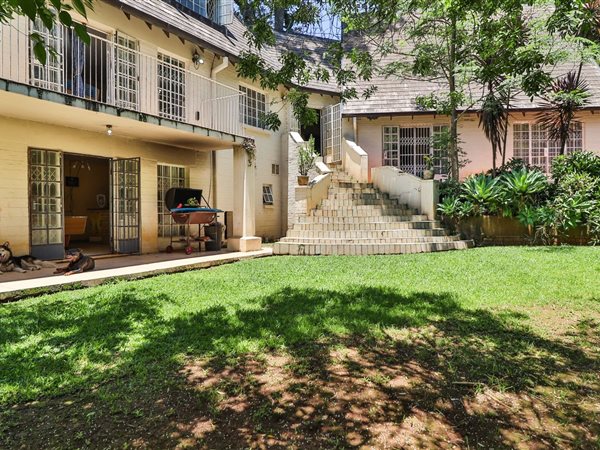
R 1 580 000
4 Bed HouseBlackridge
4
3
2
2 088 m²
King-size family home
set in a fully enclosed garden bordering the forest, and just 10 minutes from the city centre, this king-size ...
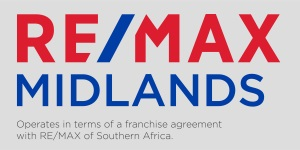
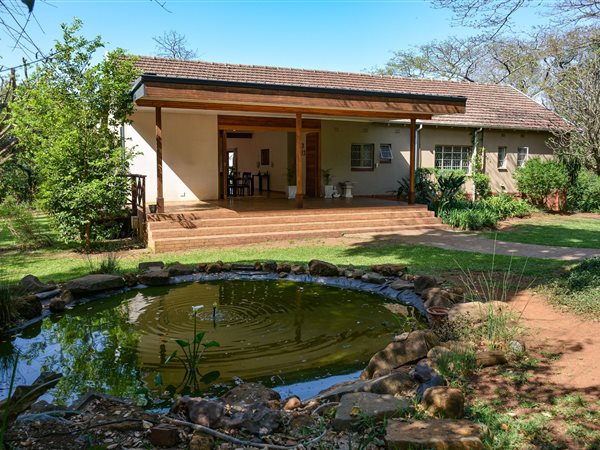
R 1 695 000
4 Bed HouseBlackridge
4
2.5
3
7 415 m²
Blackridge beauty. Beautiful family home in blackridge offering large open plan living areas, modern interior finishes and wooden ...
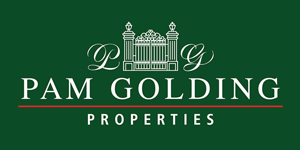

Get instant property alerts
Be the first to see new properties for sale in the Blackridge area.
Get instant property alerts
Be the first to see new properties for sale in the Blackridge area.Pietermaritzburg Property News


Pietermaritzburg area and property guide
The capital of KwaZulu-Natal is a city with a homely heart.Pietermaritzburg - On The Road To Recovery
Pietermaritzburg, the capital of KwaZulu-Natal, has had to weather a fair number of storms recently. This once beautiful city has been brought to its knees by a local municipality that allegedly plundered the city’s coffers, ...Scottsville, Pietermaritzburg: safe, secure and value for money
When the Jacaranda trees are flushed purple the Pietermaritzburg suburb of Scottsville is at its most beautiful. But with idealistic students in town almost all year round, it’s a pretty place even when the trees aren’t in ...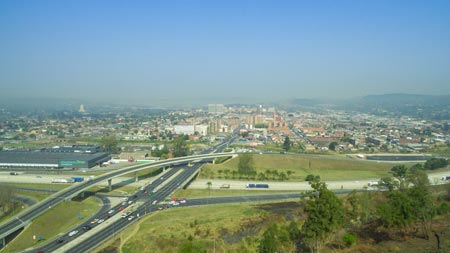
Featured Neighbourhood
Pietermaritzburg
Pietermaritzburg, set amidst the rolling countryside of the Natal Midlands, is one of the best preserved Victorian cities in the world. It's a deeply historical city, characterised by museums and historical routes. Pietermaritzburg is the capital and second largest city in the province. The city is ...
Learn more about Pietermaritzburg
Switch to
Main Suburbs of Pietermaritzburg
- Ashburton
- Athlone
- Bellevue
- Bishopstowe
- Bisley
- Blackridge
- Boughton
- Camperdown
- Chase Valley
- Clarendon
- Cleland
- Copesville
- Hayfields
- Imbali
- Intaba Ridge Secure Eco Esta...
- Lincoln Meade
- Lynnfield Park
- Mkondeni
- Montrose
- Mountain Rise
- Northdale
- Oak Park
- Pelham
- Pietermaritzburg Central
- Prestbury
- Raisethorpe
- Scottsville
- The Grange
- Wembley
Smaller Suburbs
- Allandale
- Allandale Heights
- Ashdown
- Baynesfield
- Belfort Estate
- Bisley Crest
- Bisley Heights
- Bisley Valley
- Bombay Heights
- Campsdrift
- Cascades
- Chase Valley Downs
- Chase Valley Heights
- Chasedene
- Cinderella Park
- Claridge
- Dlaba
- Dunveria
- Eastwood
- Edendale
- Epworth
- Eston
- Fairmeade
- Ferncliffe
- Fillina Park
- Glenwood
- Hazelmere
- Kingston Park
- Lester Park
- Manderston
- Manor
- Masons Mill
- Meadows
- Mid-Illovo
- Mkondeni
- Muswell Hill
- Mysore Ridge
- Napierville
- Newholme
- Northern Park
- Oribi Heights
- Oribi Village
- Orient Heights
- Panorama Gardens
- Pentrich
- Plessislaer
- Richmond Crest
- Ridge Park
- Shorts Retreat
- Shortts Retreat
- Signal Hill
- Slangspruit
- Sobantu
- Sweet Waters
- The Meadows
- Thornville
- Town Bush Valley
- Upper Ferncliffe
- Victoria Country Club Estate
- Wensleydale
- Westgate
- Whispers
- Willowton
- Woodlands