Property For Sale in Umtentweni
1-20 of 22 results
1-20 of 22 results
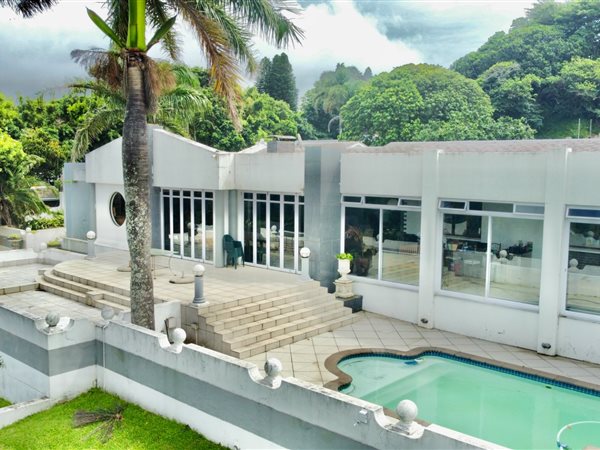
R 6 500 000
4 Bed HouseUmtentweni
4
3
6
6 545 m²
Spacious event property
imagine a spacious 4-bedroom, 3-bathroom house that once hosted memorable weddings. This grand property sits ...
Mitch Calder


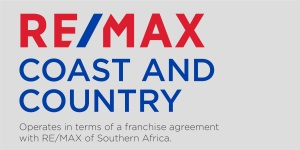
Promoted
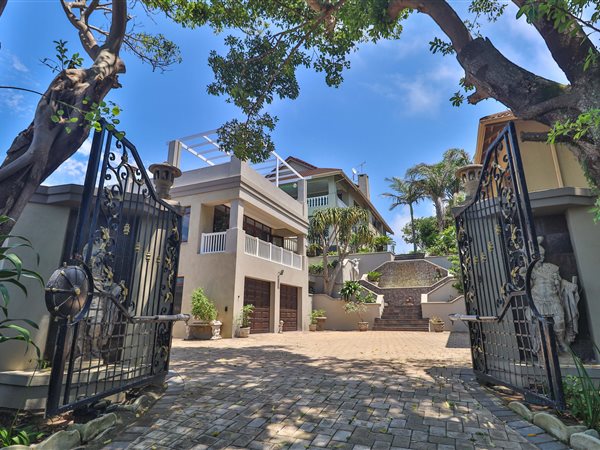
R 7 500 000
7 Bed HouseUmtentweni
HD Media
Umtentweni
7
4.5
5
2 063 m²
This upmarket, modern yet classical property is suited for an airbnb or guest house. A multi level home with architectural designs, ...

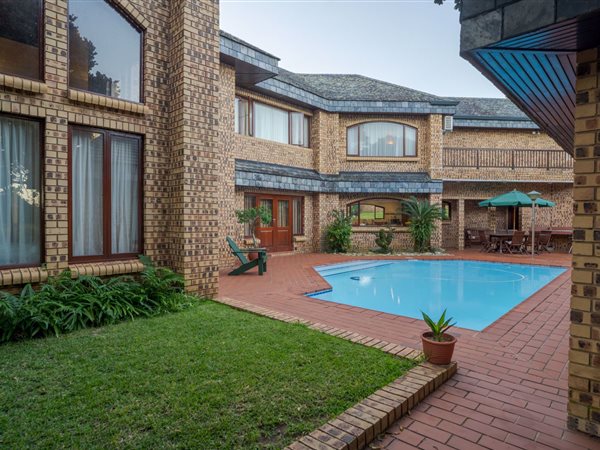
R 6 400 000
8 Bed HouseUmtentweni
8
9
4
1 787 m²
Tweni beachfront manor. Very few words can describe the excellence and magnificence that this beachfront property has to offer. A ...
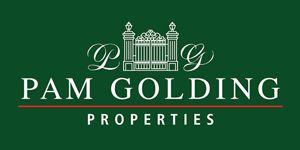
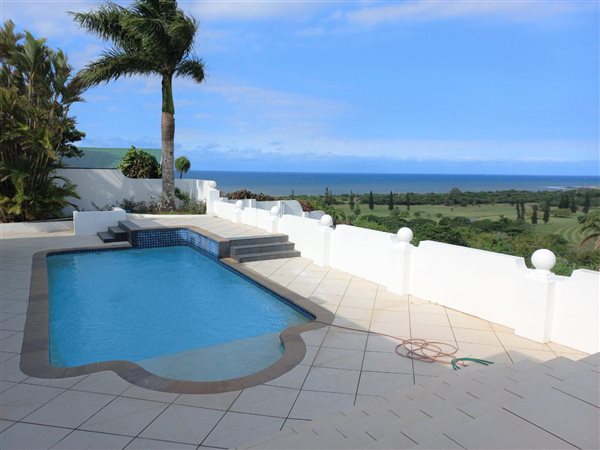
R 6 500 000
3 Bed HouseUmtentweni
3
2
4
6 545 m²
This home is located in one of our highly favoured and sought-after coastal suburbs, umtentweni is an attractive destination for ...
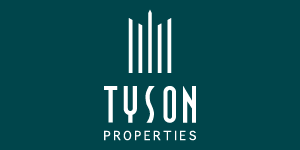

R 6 800 000
4 Bed HouseUmtentweni
4
3
9
2 800 m²
Unmatched views live the dream!
Experience luxury living in this breathtaking mansion, offering spectacular ocean, river, and inland ...
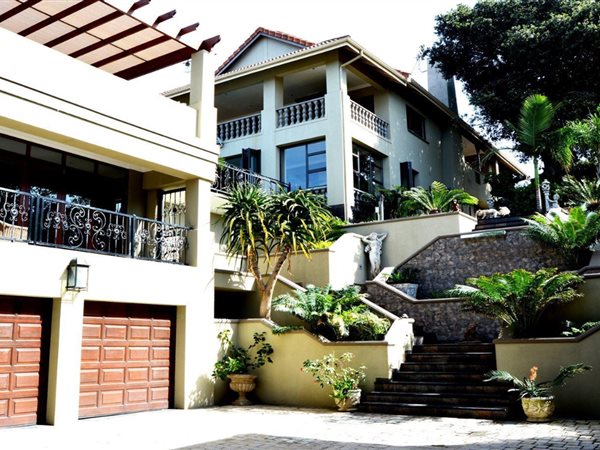
R 7 500 000
5 Bed HouseUmtentweni
5
3
6
2 061 m²
Home that redefines luxury living
a home that redefines luxury living!
For the discerning homeowner with an eye for excellence, this ...

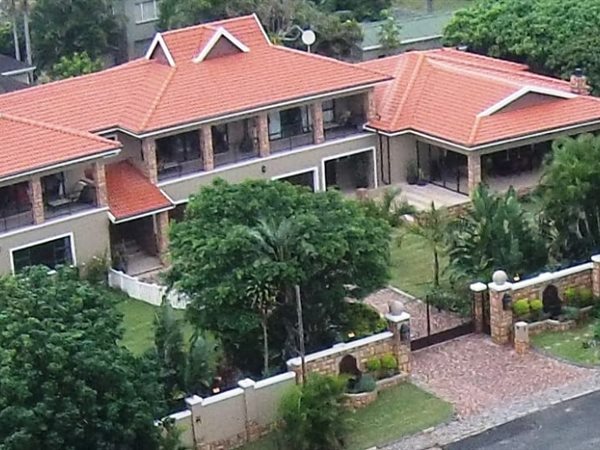
R 7 995 000
5 Bed HouseUmtentweni
5
6
2
2 023 m²
Experience unparalleled luxury in this breathtaking 5-bedroom home, perfectly situated in the sought-after beach side area of ...
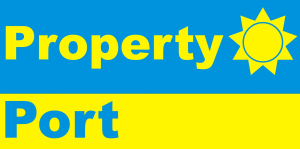
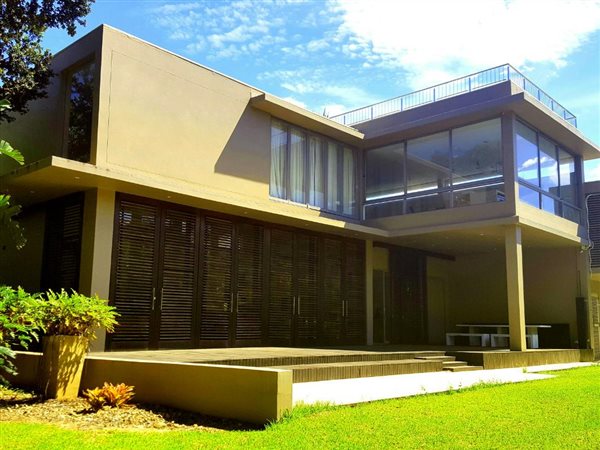
R 8 350 000
6 Bed HouseUmtentweni
6
4.5
2
3 978 m²
Ultra-modern mansion on the beach. Ultramodern mansion on the beach
situated, on a huge, treed, manicured garden leading directly onto ...

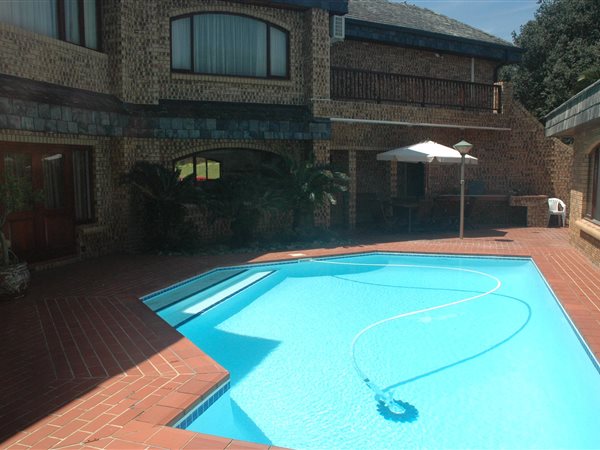
R 6 450 000
8 Bed HouseUmtentweni
8
8
4
1 787 m²
Indescribable..... Magnificent.... One of its kind..... You have to see this house to fully appreciate it.... Built by the owner with ...
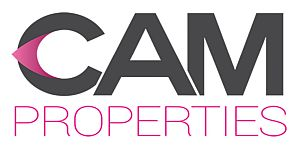
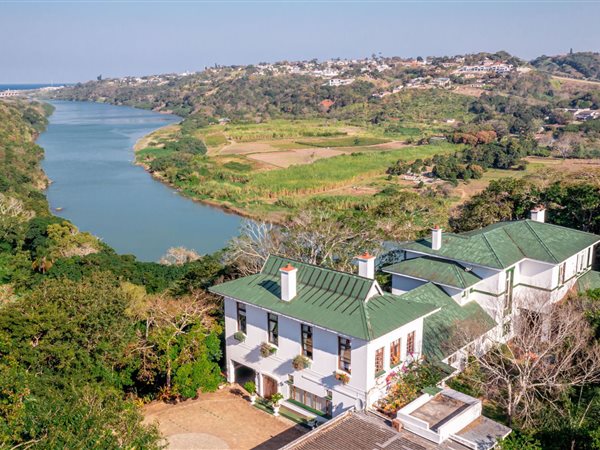
R 8 900 000
9 Bed HouseUmtentweni
9
8
3
5.9 ha
Step into history at royston hall a national treasure in umtentweni. A pam golding properties exclusive
sold furnished
nestled amidst ...

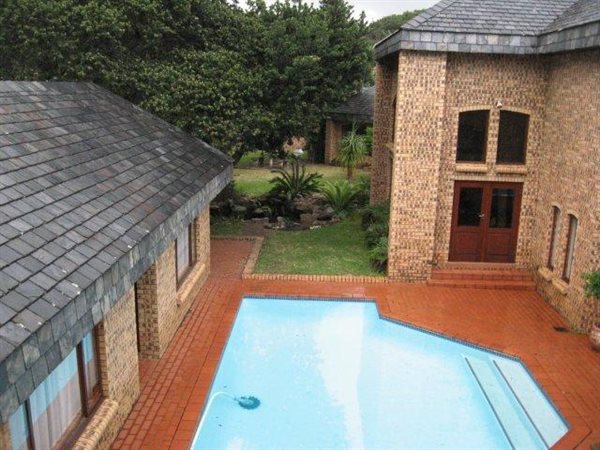
R 6 400 000
8 Bed HouseUmtentweni
8
8
4
1 750 m²
A well maintained, maintenance free face-brick mansion situated right on the beach in umtentweni. First class state of the art ...
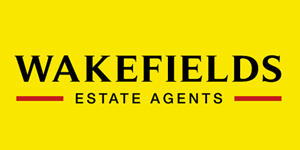
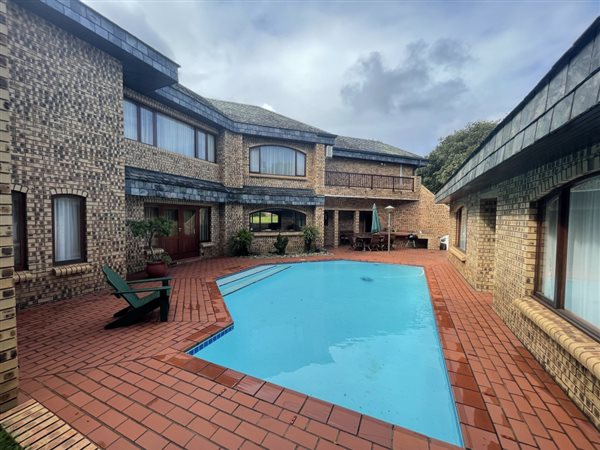
R 6 400 000
8 Bed HouseUmtentweni
8
7
4
1 791 m²
8 bedroom house on the beach!!!
This 8-bedroom house is fit for a king. Located in umtentweni. This property consists of the main ...
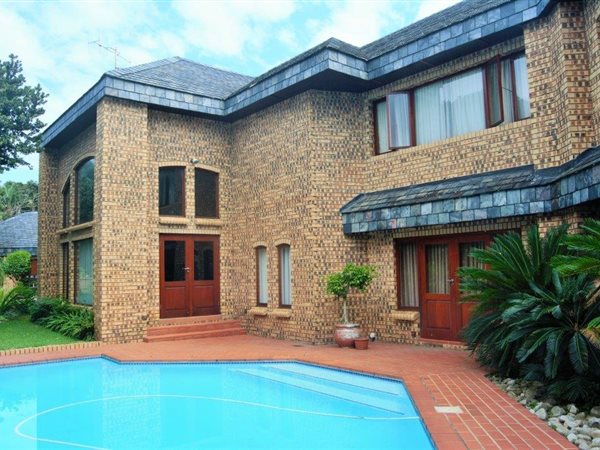
R 6 400 000
4 Bed HouseUmtentweni
4
4.5
5
1 787 m²
This large home with 2 guest suites plus a 2 bedroom cottage is set on a beautiful well maintained stand which has gated access to the ...

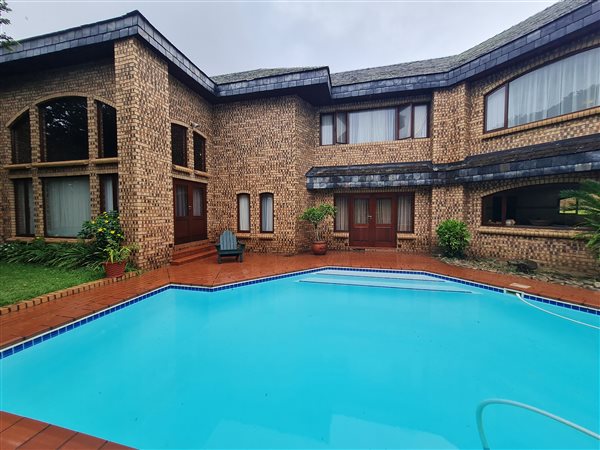
R 6 400 000
8 Bed HouseUmtentweni
8
8
4
1 789 m²
Upon entering this grand facebrick home situated meters from the sea shore, one is greeted with immaculate lines and features.
The ...

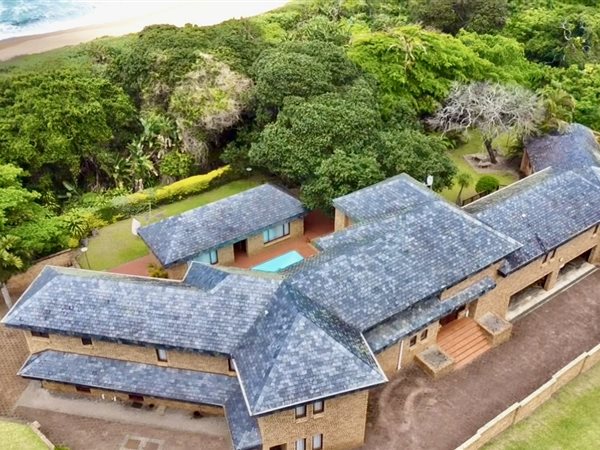
R 6 400 000
4 Bed HouseUmtentweni
4
4.5
4
1 787 m²
Massive beachfront home
this beachfront home is situated on 1787 square meters of beautifully maintained gardens and natural bush, ...
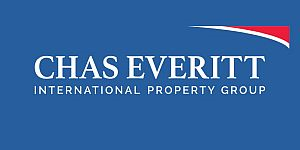
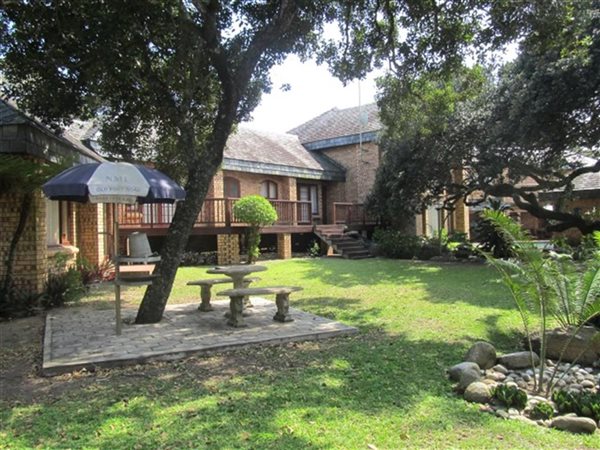
R 6 450 000
4 Bed HouseUmtentweni
4
4.5
5
1 787 m²
Very classy beach front home - compare it with the best in the world - france, london, spain!
Compare the beach with worlds best - ...


R 6 500 000
4 Bed HouseUmtentweni
4
3
4
6 545 m²
This stunning 4-bedroom home offers luxurious living with a blend of comfort, style, and functionality. The main bedroom is a true ...

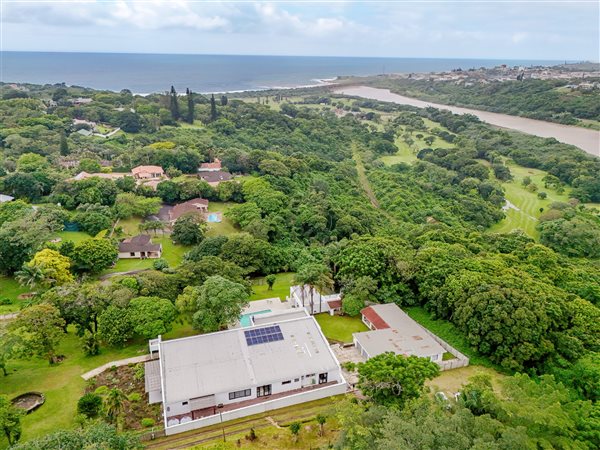
R 6 500 000
5 Bed HouseUmtentweni
5
5.5
3
7 753 m²
Luxurious and modern spanish-moroccan inspired coastal retreat
this 1000m architect-designed villa in umtentweni combines a striking ...

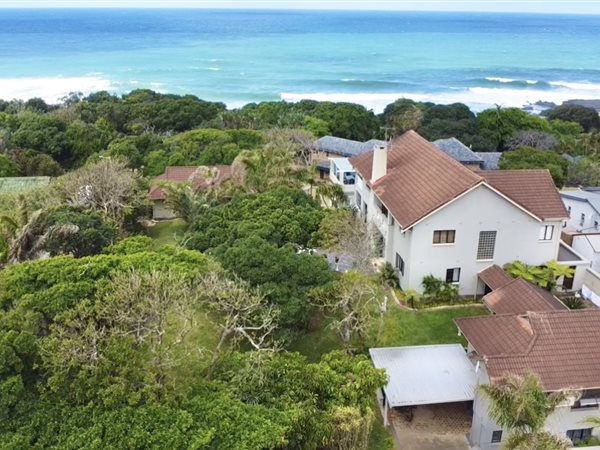
R 7 420 000
10 Bed HouseUmtentweni
10
8
11
2 061 m²
Ideal b&b property 80 metres from the beach - expansive multilevel estate with main residence, secondary house, nine garages, and ...

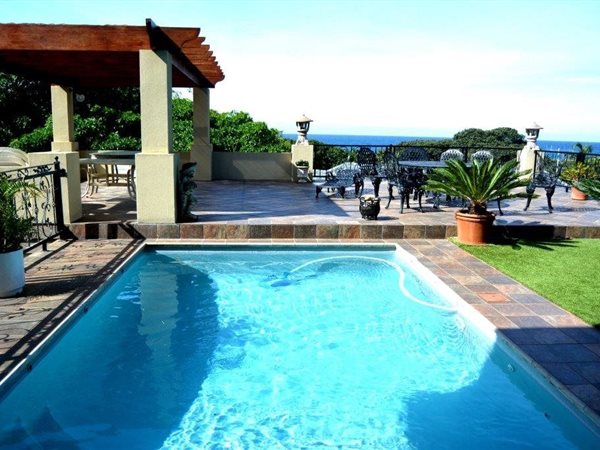
R 7 500 000
5 Bed HouseUmtentweni
5
3.5
6
2 063 m²
Dream home for the discerning buyer! This architecturally designed house boasts top class finishes and style and it has great ...


Get instant property alerts
Be the first to see new properties for sale in the Umtentweni area.
Get instant property alerts
Be the first to see new properties for sale in the Umtentweni area.Port Shepstone Property News

Kokstad – The Fastest Growing Town in KZN
A town of humble beginnings, Kokstad was established by outcasts from the town of Philippolis on the banks of the Orange River. Adam Kok led his Griqua people comprising approximately 2000 men, women and children and 20 000 head ...
Historic South Coast manor house on sale for R8.9m
Royston Hall, an elegant and historic Victorian manor house in a prime location on the KZN South Coast is being sold with all furniture and fittings.Coastal Bliss in Umtentweni
This well established, leafy garden suburb has long been the area of choice for those opting to make the South Coast home and, unlike its more commercial neighbours, comprises approximately 80 percent permanent ...Switch to
Main Suburbs of Port Shepstone
Smaller Suburbs