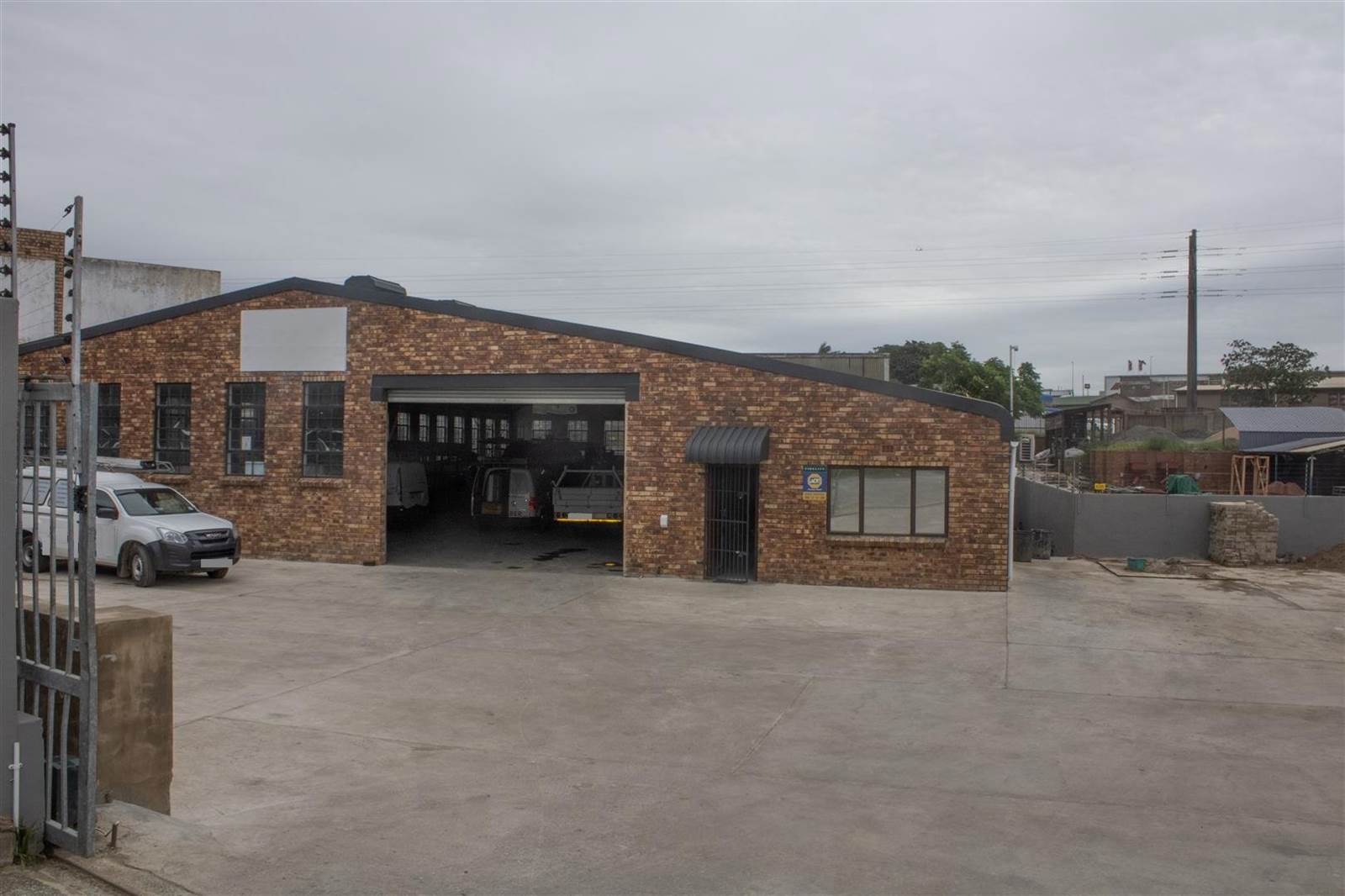


Industrial space in Marburg
This industrial property for sale offers various amenities and features that make it suitable for a range of businesses.
The property includes 3-phase electricity, which is ideal for industrial machinery and equipment. It also provides parking for 12 vehicles, with additional space for a truck.
The main building has approximately 900m of covered space, with roller door access to the workshop area. This makes it convenient for loading and unloading goods. Additionally, there is a whirley on the roof, which can be used for ventilation or other purposes.
The face brick wall is low maintenance, reducing the need for frequent upkeep.
Inside the building, there are 5 offices with glass divisions, creating a professional and open atmosphere. These offices are accompanied by a communal section in the middle of the administrative area, which can serve as a reception and waiting area for clients.
In the workshop area, there is a separate storeroom with an office, allowing for efficient storage and organization of equipment and supplies.
Security is a priority for this property, with exceptional measures in place to ensure safety.
Various renovations have been completed on the property, including a new roof, a new waterline, an electric phone operated motor gate, electric fencing, and new paving. Additionally, selected offices are equipped with air-conditioning systems for comfort. The electricity has also been upgraded.
The bathroom facilities and kitchenette feature modern finishes, providing a comfortable and convenient space for employees.
Overall, this industrial property offers a range of features, amenities, and recent renovations that make it an attractive option for businesses in need of industrial space.
Contact Suzette Van Wyk or Kenny Rolfe for an appointment to view.
Property details
- Listing number T4497136
- Property type Industrial
- Listing date 1 Feb 2024
- Land size 1 400 m²
Property features
- Bathrooms 1