Property For Sale in Hatton Estate
1-6 of 6 results
1-6 of 6 results

R 1 625 000
3 Bed HouseHatton Estate
3
2
2
218 m²
At a whopping (218 sqm), this large, very secure home is nestled in a popular road in an upmarket neighbourhood, hatton estate. Just a ...
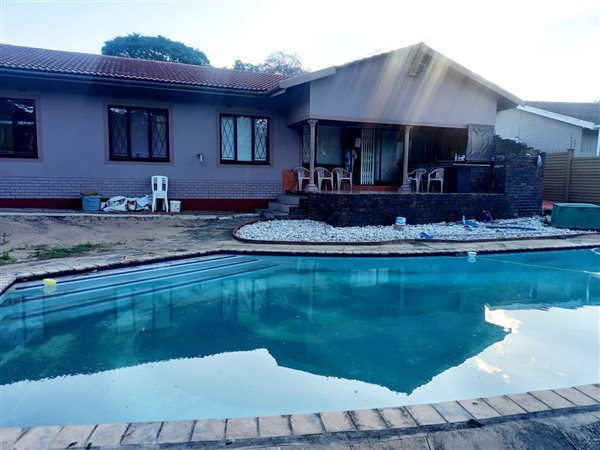
R 1 750 000
3 Bed HouseHatton Estate
3
2
3
1 344 m²
Owner relocated
spacious family home in sought after hatton estates
this lovely family home situated on a small quiet street of ...
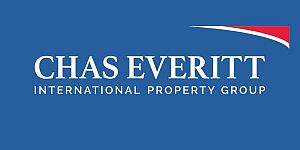
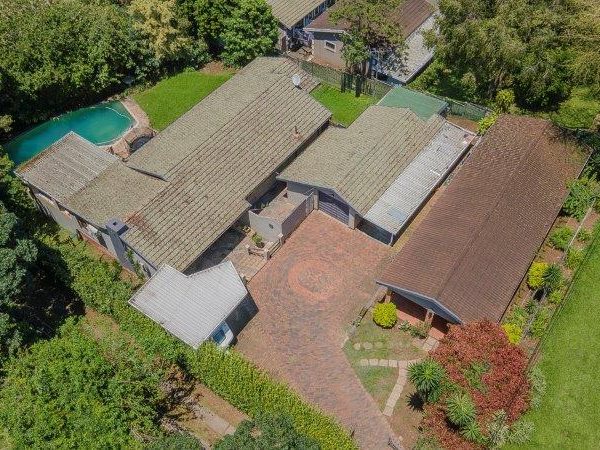
R 1 895 000
3 Bed HouseHatton Estate
3
2
1
1 209 m²
Set in a popular neighbourhood (hatton estate), offering easy access to the m13 (which means easy access to westville schools), local ...
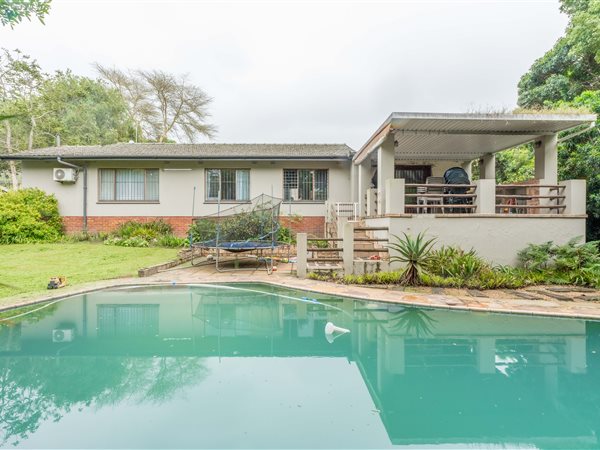
R 1 895 000
3 Bed HouseHatton Estate
3
2
6
1 206 m²
Discover the epitome of comfort, style, and family sophistication! Proudly nestled in the heart of hatton estate this magnificent, ...

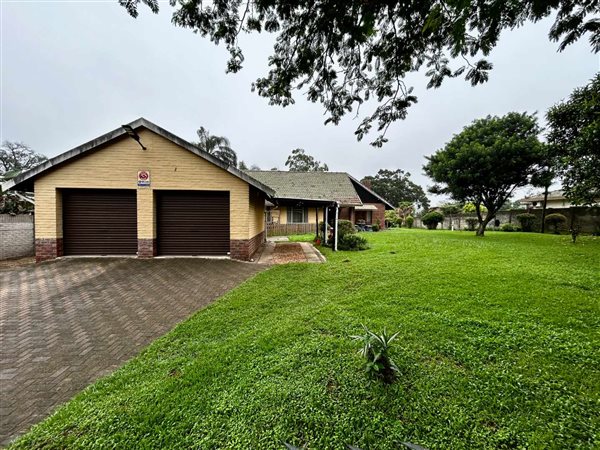
R 1 950 000
4 Bed HouseHatton Estate
4
2
3
2 071 m²
Level land family home on a decent size stand. Through the entrance hall to your right is a spacious lounge with open plan dining room ...

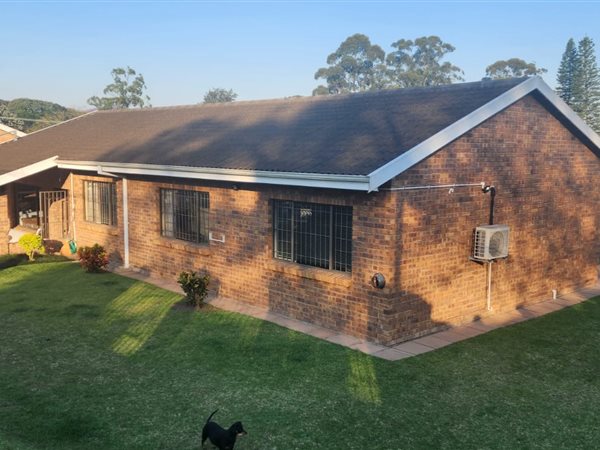
R 1 990 000
3 Bed HouseHatton Estate
3
2
2
912 m²
This beautifully maintained family home consists of a lounge, and a separate dining-room.
well fitted kitchen with fitted oven & hob, ...


Get instant property alerts
Be the first to see new properties for sale in the Hatton Estate area.
Get instant property alerts
Be the first to see new properties for sale in the Hatton Estate area.Pinetown Property News

Pinetown Bowls Investors Over
Pinetown lies between Kloof and Westville and is nestled at the foot of Fields Hill - an area made famous by the Comrades Marathon. The area today is a predominantly light commercial and industrial town and with easy access to ...Area Review: Good Value in Middle Market Pinetown
Pinetown is one of Durban’s oldest suburbs and among the most popular too.John Wesley School
The John Wesley (then Junior Primary) School opened its doors to provide the first three years/grades of formal education in 1989 in the basement of the Pinetown Methodist Church. The Pinetown Methodist Church had built premises ...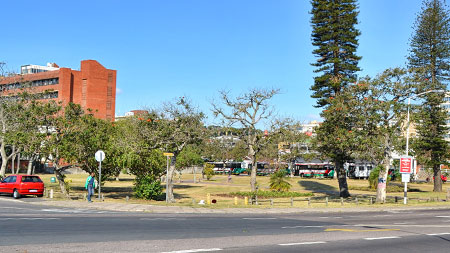
Featured Neighbourhood
Pinetown
Pinetown, being a very multi-cultural area, attracts different types of people from all walks of life. Having its own CBD, the area offers convenience for those who own or work in businesses in the area. The suburb has great homes, at affordable prices, and good schools that will appeal to families ...
Learn more about Pinetown
Switch to
Main Suburbs of Pinetown
Smaller Suburbs
- Alexander Park
- Berkshire Downs
- Clermont
- Dassenhoek
- Ekuthuleni
- Glen Park
- Hilltop Gardens
- Klaarwater
- Kwadabeka
- Kwandengezi
- Luganda
- Mahogany Ridge
- Mariann Heights
- Mariann Ridge
- Maxmead
- Mosely Park
- Motalabad
- Mountain Ridge
- Mpola
- Nazareth
- Nirvana Hills
- North Industria
- Pineside
- Pineview
- Preston
- Sithundu Hill
- Southcliff
- St Wendolins Ridge
- Surprise Farm
- Thornwood
- Tshelimnyama
- Umhlatuzana Valley Industrial