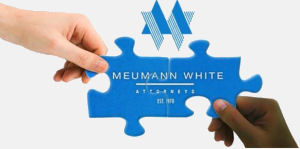4 Bed House in Clare Hills
DESIGNER HOME IN THE HEART OF CLARE ESTATE
You will love this modern 4 bedroom house with exquisite fittings. This spilt level double storey house comprises of a bedroom downstairs with en-suite bathroom and a few stairs down to a large lounge and dining room area that leads to an out door pool area which is ideal for entertaining guests. The kitchen is long with a stove section, fully fitted kitchen with granite tops and a scullery area. The kitchen area overlooks the lounge and pool area. As you move upstairs you would find an enormous main bedroom with a large main-en-suite that has a jacuzzi with a sky light and a separate shower area. There are ample built in cupboards in this room.
The bedroom has distant sea views and overlooks the sparkling pool area. There are 2 more bedrooms and a general bathroom with bath and shower. A small prayer room completes the upstairs section. A bonus is an additional area downstairs that is used as a business area with an adjoining long room used as an extended working area.
There is a small outbuilding for domestic quarters. A beautiful jungle gym area at the front of the house makes it ideal for kids. There is a double lock up garage and drive in area for another 4 cars. It is in move in condition, close to shopping centres, places of worship and schools. Call now for a private viewing.
Property details
- Listing number T3865985
- Property type House
- Listing date 6 Jan 2025
- Land size 953 m²
- Floor size 350 m²
- Rates and taxes R 1 085
Property features
- Bedrooms 4
- Bathrooms 2
- Lounges 1
- Dining areas 1
- Garage parking 2
- Laundry
- Pool
- Study
Photo gallery
Video



