Property For Sale in Kloofendal
1-10 of 10 results
1-10 of 10 results
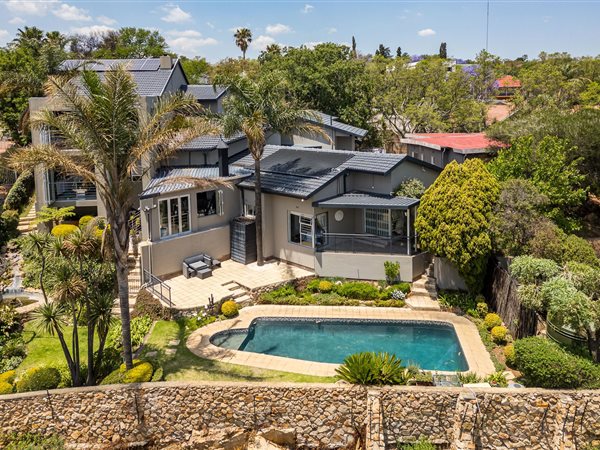
R 3 999 000
6 Bed HouseKloofendal
6
6
1 615 m²
6 bed 6 bath double storey home and triple garage for sale in kloofendal. Step into this pristine, exquisite uphill home bathed in a ...
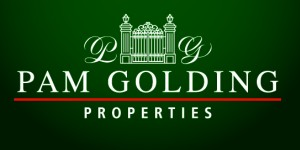
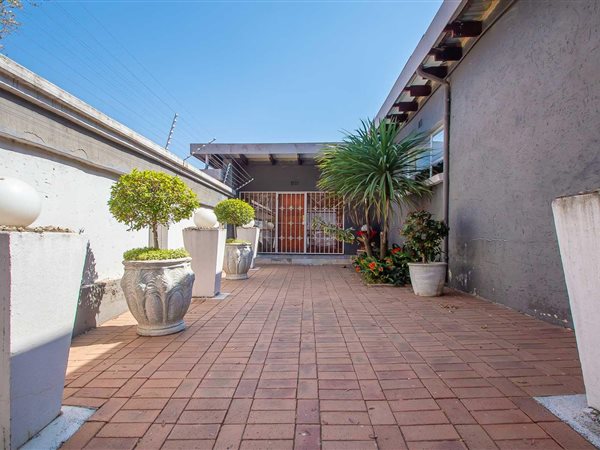
R 3 500 000
5 Bed HouseKloofendal
5
3
9
Stunning modern 5 bedroom 4 story family home with incredible views
experience luxury and comfort in this exquisite 5 bedroom, ...
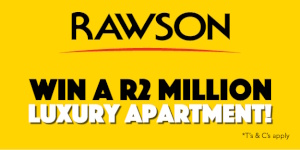
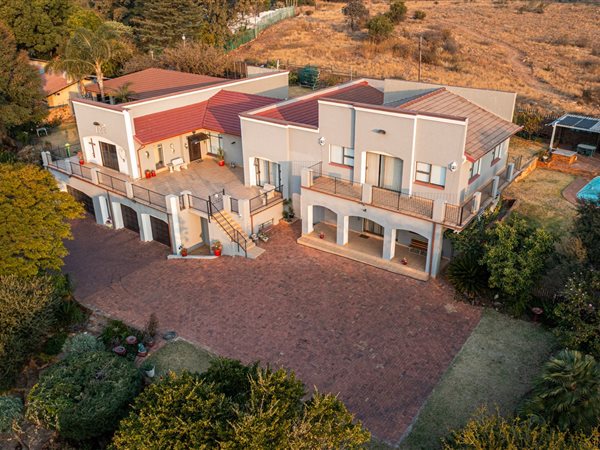
R 3 699 000
5 Bed HouseKloofendal
5
4
4
3 154 m²
Escape to a serene mountain retreat, where tranquillity and breath-taking views await in every direction. This picturesque home is ...
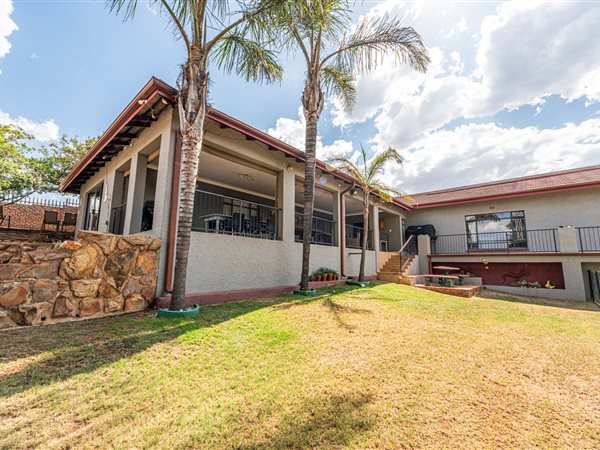
R 3 700 000
5 Bed HouseKloofendal
5
5
2
3 154 m²
Only a physical viewing will justify what this home has to offer. Many options for large family living or combined living with elderly ...
Christa Roos



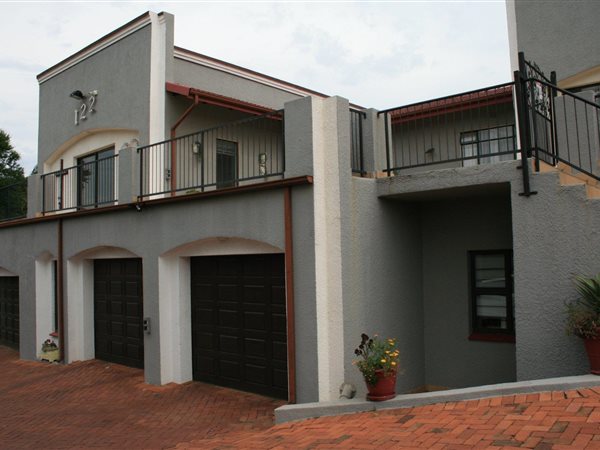
R 3 950 000
5 Bed HouseKloofendal
5
5.5
4
3 154 m²
Five bedroomed house + large flatlet (home office)
this magnificent home in the well-established suburb of kloofendal and borders the ...

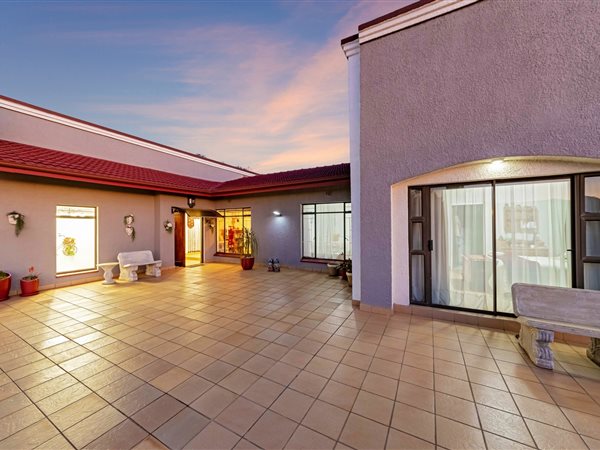
R 4 000 000
5 Bed HouseKloofendal
5
4
8
3 154 m²
Sophistication and serenity 5 bedroom dream home.
at the heart of the home lies a gourmet kitchen, boasting ample storage, granite ...
Amanda Goddard


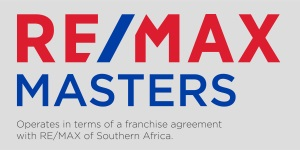
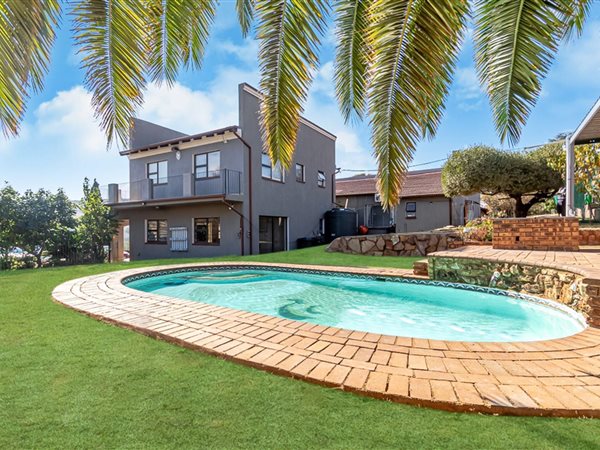
R 3 500 000
5 Bed HouseKloofendal
5
4
4
3 154 m²
Situated amidst an expansive terrain with views of the kloofendal nature reserve the main house exudes a classic charm with its five ...
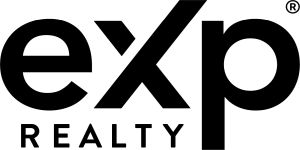
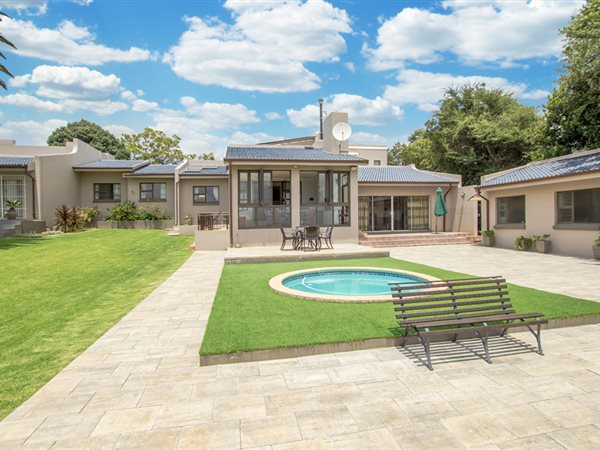
R 3 750 000
5 Bed HouseKloofendal
5
3.5
6.5
1 500 m²
Inviting buyers to view and negotiate from r 3.5 Million..
nestled within the confines of a highly sought-after, secure boomed area, ...
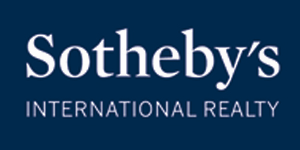
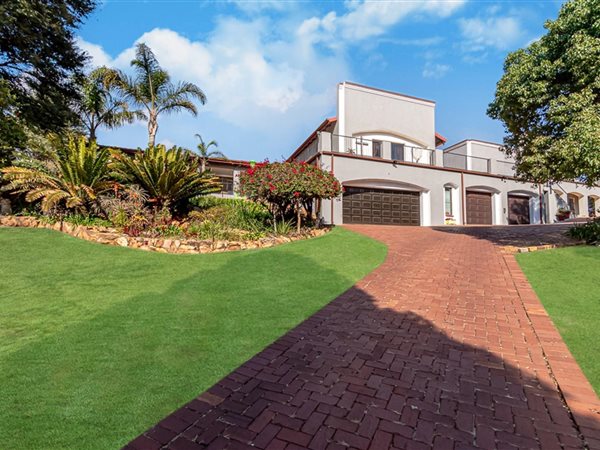
R 3 800 000
5 Bed HouseKloofendal
5
4
4
3 154 m²
Situated amidst an expansive terrain with views of the kloofendal nature reserve the main house exudes a classic charm with its five ...

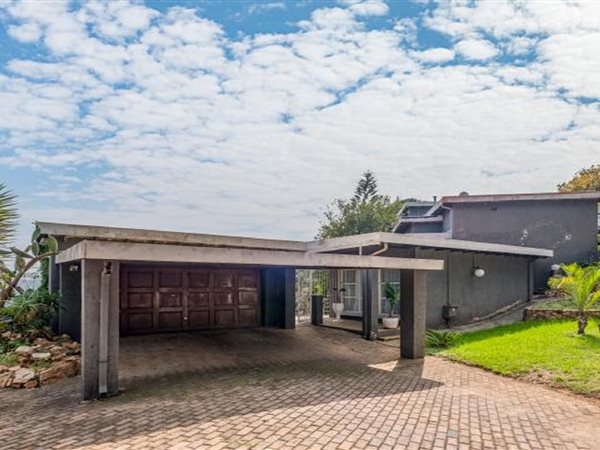
R 3 800 000
5 Bed HouseKloofendal
5
2
4
2 065 m²
Why buyers buy properties on the easysell programme:
easysell is a private sale programme, designed to assist standard banks clients ...
EasySell


Get instant property alerts
Be the first to see new properties for sale in the Kloofendal area.Nearby Suburbs
- Florida Lake
- Strubens Valley
- Laser Park
- Discovery
- Radiokop
- Honeydew
- Roodepoort Central
- Lindhaven
- Maraisburg
- Eagle Canyon Golf Estate
- Florida Hills
- Willowbrook
- Roodepoort North
- Witpoortjie
- Roodepoort West
- Constantia Kloof
- Ruimsig
- Ruimsig Country Estate
- Kloofendal
- Allens Nek
- Honeydew Manor
- Horison
- Floracliffe
- Fleurhof
- Davidsonville
- Selwyn
- Wilgeheuwel
- Tres Jolie
- Roodekrans
- Georginia
- Stormill
- Aanwins
- Honey Hill
- Hamberg
- Florida North
- Honey Park
- Honeydew Ridge
- Poortview AH

Get instant property alerts
Be the first to see new properties for sale in the Kloofendal area.Roodepoort Property News

Properties Near South Africa's Famous Botanical Gardens
Find your dream home near South Africa’s famous botanical gardens. Explore properties close to Kirstenbosch, Pretoria, Walter Sisulu, and more for a lifestyle surrounded by nature and tranquility
Suburb focus on Weltevreden Park
The established suburb of Weltevreden Park in Roodepoort is conveniently located and attracts buyers from all walks of life.Sectional title market booming on the West Rand
Recent years have seen large scale development on the West Rand in Gauteng with sectional title properties and gated estates taking over in Ruimsig, Wilgeheuwel and Honeydew.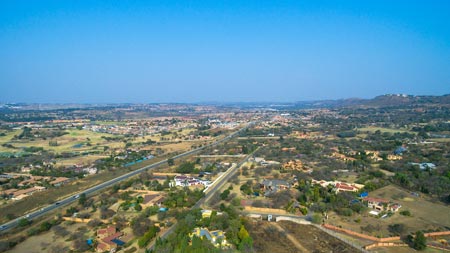
Featured Neighbourhood
Roodepoort
The Roodepoort region is one of the most attractive residential areas in Johannesburg, offering charming suburbs amid rolling hills, with superb views of the city to the east, and the Magaliesburg to the west. There are plenty of open spaces, golf courses and entertainment areas, as well as what ...
Learn more about Roodepoort
Switch to
Main Suburbs of Roodepoort
- Aanwins
- Allens Nek
- Amorosa
- Constantia Kloof
- Davidsonville
- Discovery
- Eagle Canyon Golf Estate
- Fleurhof
- Floracliffe
- Florida
- Florida Hills
- Florida Lake
- Florida North
- Florida Park
- Georginia
- Grobler Park
- Hamberg
- Helderkruin
- Honey Hill
- Honey Park
- Honeydew
- Honeydew Manor
- Honeydew Ridge
- Horison
- Kloofendal
- Laser Park
- Lindhaven
- Little Falls
- Maraisburg
- Poortview AH
- Radiokop
- Roodekrans
- Roodepoort Central
- Roodepoort North
- Roodepoort West
- Ruimsig
- Ruimsig Country Estate
- Selwyn
- Stormill
- Strubens Valley
- Tres Jolie
- Weltevreden Park
- Wilgeheuwel
- Willowbrook
- Wilro Park
- Witpoortjie
Smaller Suburbs
- Alsef
- Ambot
- Braamfischerville
- Breaunanda
- Carenvale
- Cresswell Park
- Creswell Park
- Crown
- Culembeeck
- Durban Roodepoort Deep
- Eagle Canyon
- Florida View
- Goudrand
- Greengate
- Harveston
- Hennie Hugo Pleasure Park
- Hillfox
- Honey Park
- Honeydew Grove
- Honeydew Park
- Horison Park
- Horizon View
- Kimbult
- Kimbult AH
- Lea Glen
- Manufacta
- Matholesville
- Noordekrans
- Ontdekkers Park
- Pennyville
- Princess AH
- Rand Leases Gold Mine
- Reefhaven
- Robertville
- Ruimsig AH
- Ruimsig Country Estate
- Strubenridge
- Strubens Valley Ext. 1
- Technikon
- Terrace Hill
- Two Rivers Country Estate
- Westgate
- Wilfordon
- Zonnehoewe