Property For Sale in Rant en Dal
1-15 of 15 results
1-15 of 15 results
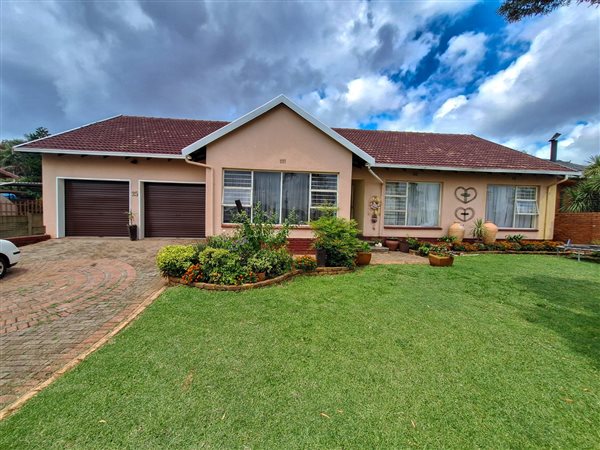
R 1 750 000
4 Bed HouseRant en Dal
4
3
2
989 m²
This charming property features four generously sized bedrooms and two bathrooms, including a main bedroom with an en suite. The home ...
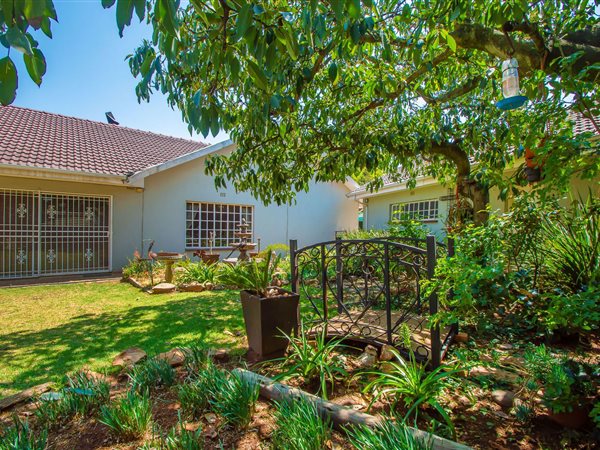
R 1 795 000
4 Bed HouseRant en Dal
4
2
4
1 073 m²
A haven for your family. Nestled in a quiet street in the sought-after area of rant en dal, you have this beautiful home ready and ...
Natalie Xenophou


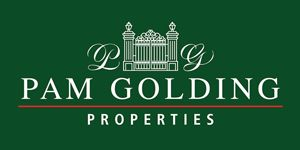
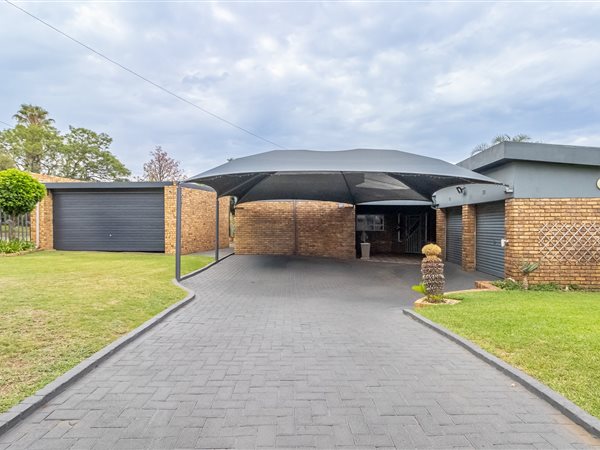
R 1 900 000
3 Bed HouseRant en Dal
3
2
4
990 m²
Step into this beautiful family home in the heart of rant-en-dal, krugersdorp, where every corner is crafted for comfort, modern ...
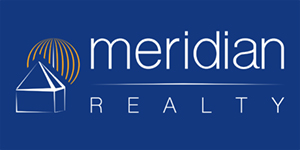
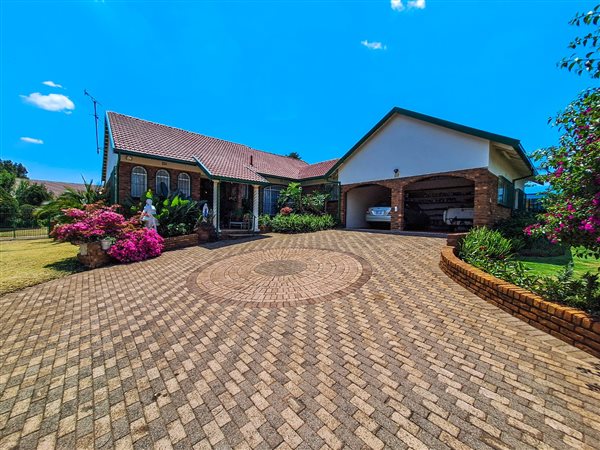
R 1 900 000
4 Bed HouseRant en Dal
4
3
2
1 440 m²
This neat property has the following on offer:
- four bedrooms (bic)
- two bathrooms (main en suite)
- guest toilet.
- spacious living ...
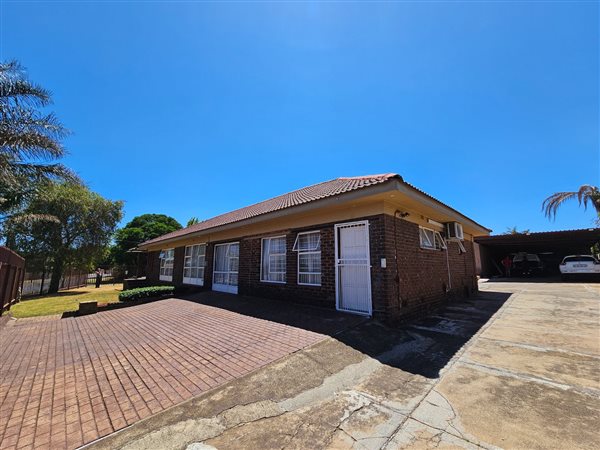
R 1 990 000
4 Bed HouseRant en Dal
4
2
10
1 668 m²
Set on a large stand, this versatile home features 4 bedrooms plus a study (or 5 bedrooms), with the main bedroom offering a full en ...
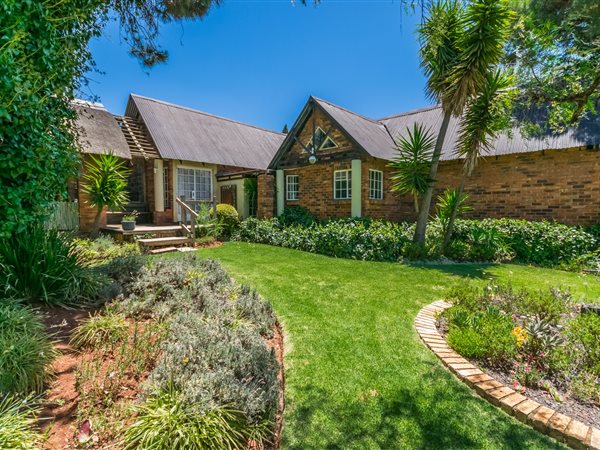
R 1 995 000
6 Bed HouseRant en Dal
6
3.5
8
1 366 m²
A home that feels like a holiday retreat....
step into your own bushveld lodge!
property details: 5 spacious bedrooms plus a ...
Ryan Kourie



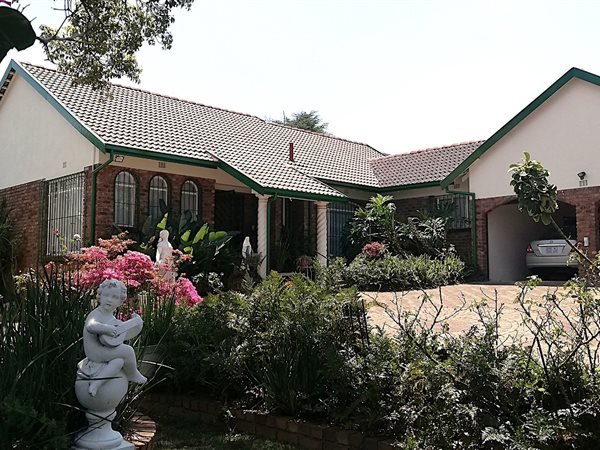
R 1 900 000
4 Bed HouseRant en Dal
4
3
2
1 440 m²
4 bedroom home in rant & dal
entering the home you are welcomed by 4 x bedrooms with bic''s, 2 x family rooms and a sunroom, with ...
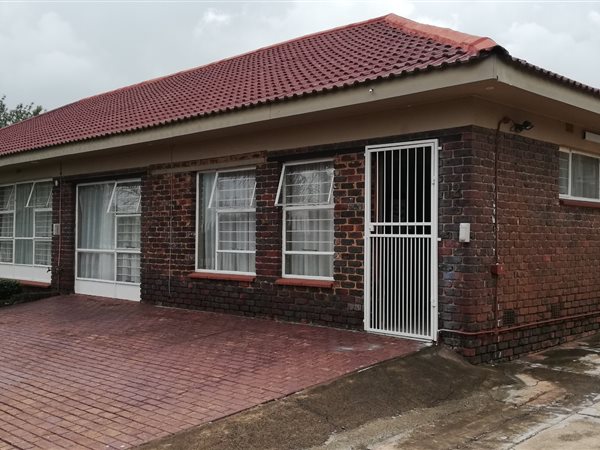
R 1 990 000
4 Bed HouseRant en Dal
4
2
9
1 670 m²
Spacious family home with flatlet in rant & dal
this family home offers you:
5 x bedrooms with built-in cupboards.
2 x bathrooms ...
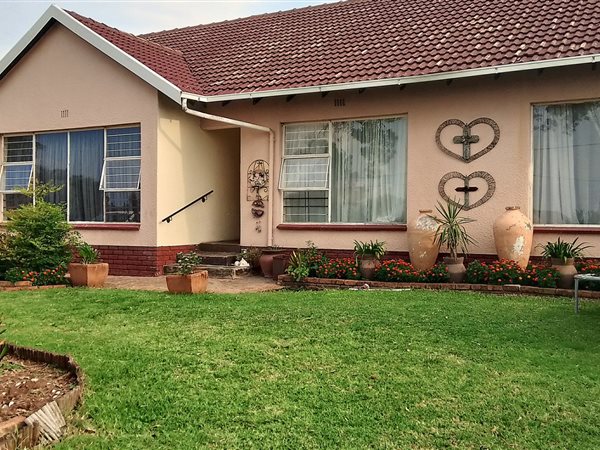
R 1 850 000
4 Bed HouseRant en Dal
4
2.5
2
Neat family home in rant & dal
the property offers you he following:
4 x bedroos with bic
lounge
dining room
kitchen with ample ...
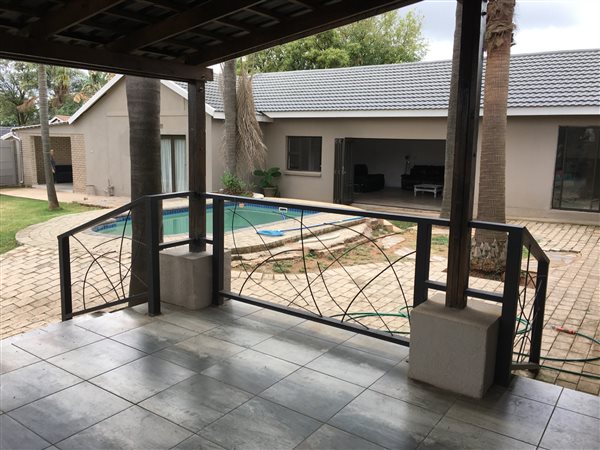
R 1 850 000
3 Bed HouseRant en Dal
3
2
3
898 m²
Discover the perfect blend of luxury and entertainment in this stunning home nestled in the heart of rant en dal. With 3 bedrooms, 2 ...
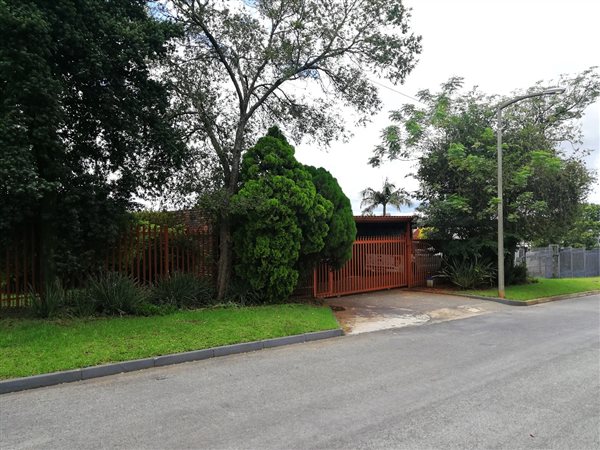
R 1 899 500
4 Bed HouseRant en Dal
4
2
4
1 504 m²
Four bedroom house with flatlet in rant-en-dal
as you step into this stunning 4-bedroom, 2-bathroom residence, you will be greeted ...
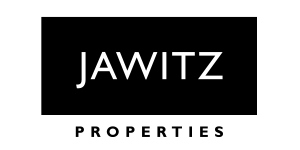
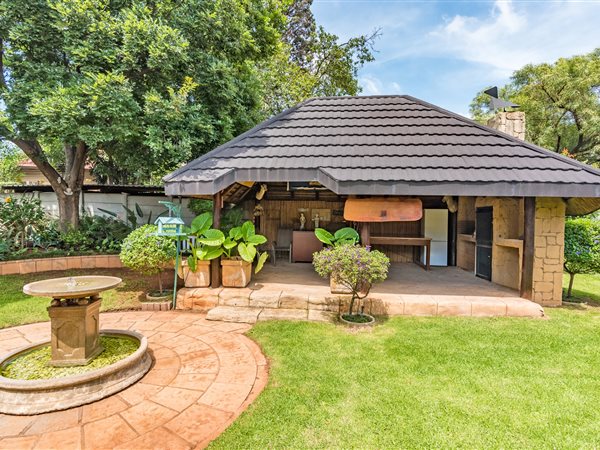
R 1 950 000
3 Bed HouseRant en Dal
3
2
6
1 093 m²
Low maintenance facebrick beauty move-in ready!
if you''re searching for a property that combines comfort, practicality, and ...
Nateli van der Merwe



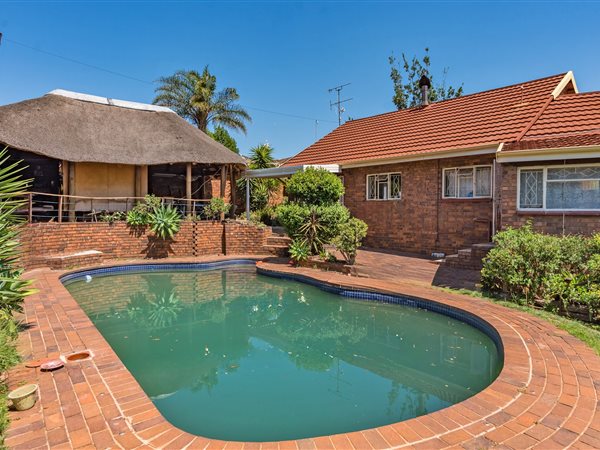
R 1 950 000
4 Bed HouseRant en Dal
4
2
1 480 m²
Charming family home with pool, borehole and flatlet/office
welcome to this spacious facebrick family home, ideally situated in a ...
Absa HelpUSell

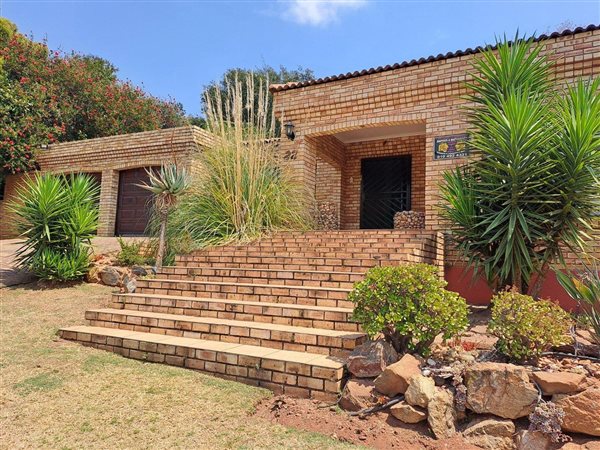
R 1 790 000
3 Bed HouseRant en Dal
3
2
4
1 418 m²
Modern face brick three bedroom with study family home for sale in quiet rant en dal. Come experience delightful elegance
this ...

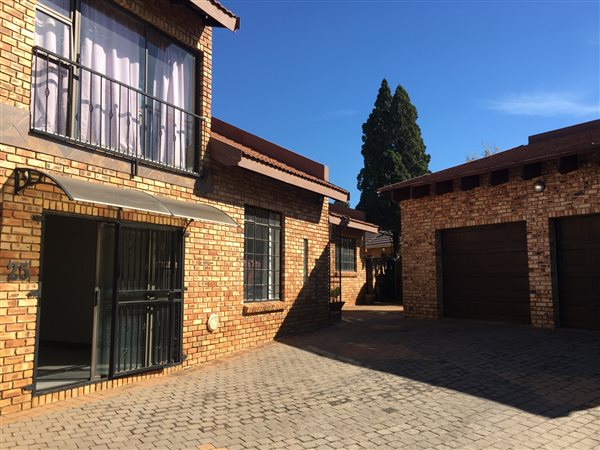
R 1 870 000
3 Bed HouseRant en Dal
3
3
5
1 213 m²
Exquisite face brick home with modern amenities in rant en dal
welcome to luxury living in the coveted neighborhood of rant en dal. ...

Get instant property alerts
Be the first to see new properties for sale in the Rant en Dal area.
Get instant property alerts
Be the first to see new properties for sale in the Rant en Dal area.Krugersdorp Property News
Witpoortjie - A Classic West Rand Suburb
At the far end of Roodepoort, just before you hit Krugersdorp is a little suburb called Witpootjie.The best side is on the west side
South Africa’s property market is beginning to show real signs of bouncing back. Certain areas such as Gauteng’s West Rand are performing particularly well and are being tipped as “places to watch.” The West Rand encompasses ...Silverstar Gets R480m Upgrade
The West Rand’s popular Silverstar Casino is gearing up for a R480m upgrade as the area shows signs of becoming Johannesburg’s next major growth node. Extending from Randfontein to Roodepoort, the West Rand comprises a diverse ...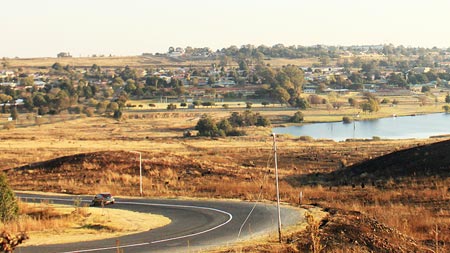
Featured Neighbourhood
Krugersdorp
Krugersdorp is a town with a lot of history, culture and landscapes. The locals are the kind of neighbours you can still borrow a cup of sugar from, in this close community. Due to its rich history, Krugersdorp has many historical buildings, museums and well built homes. It's a family-friendly ...
Learn more about Krugersdorp
Switch to
Main Suburbs of Krugersdorp
- Azaadville
- Breaunanda
- Chancliff
- Dan Pienaarville
- Featherbrooke Estate
- Hekpoort
- Homes Haven
- Kagiso
- Kenmare
- Krugersdorp Central
- Krugersdorp North
- Krugersdorp West
- Lewisham
- Magaliesburg
- Mindalore
- Monument
- Muldersdrift
- Noordheuwel
- Pinehaven
- Protea Ridge
- Quellerie Park
- Rangeview
- Rant en Dal
- Silverfields
- Sterkfontein and surrounds
- Tarlton
- Wentworth Park
- West Village
- Wildtuinpark
Smaller Suburbs
- Agavia
- Apple Park
- Avianto Estate
- Beckedan
- Boltonia
- Burgershoop
- Chamdor
- Chancliff AH
- Chancliff Ridge
- Cradle of Humankind
- Delporton
- Diswilmar AH
- Elandsdrift
- Eldorado
- Factoria
- Featherbrooke
- Green Gate
- Helderblom
- Heuningklip
- Honingklip AH
- Hospital View
- Kromdraai AH
- Krugersdorp East
- Krugersdorp Prison
- Luipaardsvlei
- Marabeth
- Munsieville
- Munsieville South
- Northvale
- Oaktree
- Oatlands
- Olivanna
- Paardekraal
- Rietfontein AH
- Rietvallei
- Rietvallei AH
- Silverfields Park
- Steynsvlei AH
- Sugarbush Estate
- Van Wyks Restant
- West Rand Cons Mine
- Zwartkrans