Property For Sale in Pinehaven
1-9 of 9 results
1-9 of 9 results
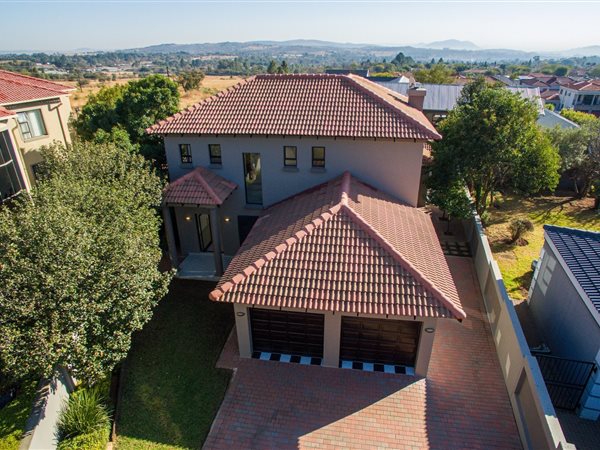
R 3 850 000
4 Bed HousePinehaven
HD Media
Pinehaven
4
3
3
790 m²
Welcome to this exquisite, completely refurbished modern home in the prestigious pinehaven country estate, renowned for its excellent ...
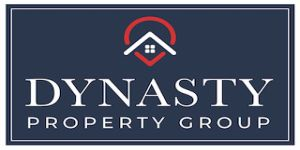
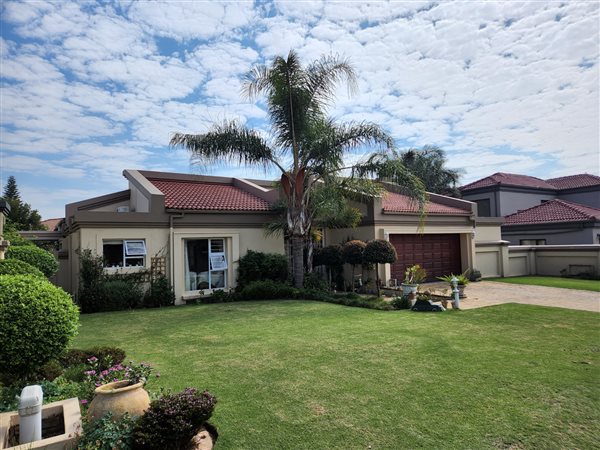
R 3 300 000
4 Bed HousePinehaven
4
4
2
827 m²
This gorgeous home with stunning gardens, sparkling heated pool and large stand, idealy situated in the heart of pinehaven, offers ...
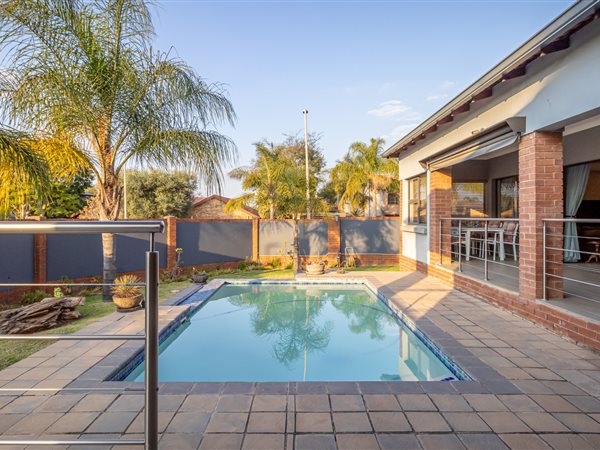
R 3 350 000
4 Bed HousePinehaven
4
4.5
3
850 m²
This easy-flowing family home is situated on a corner stand, next to one of the four parks in the family-friendly pinehaven country ...
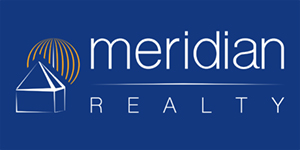
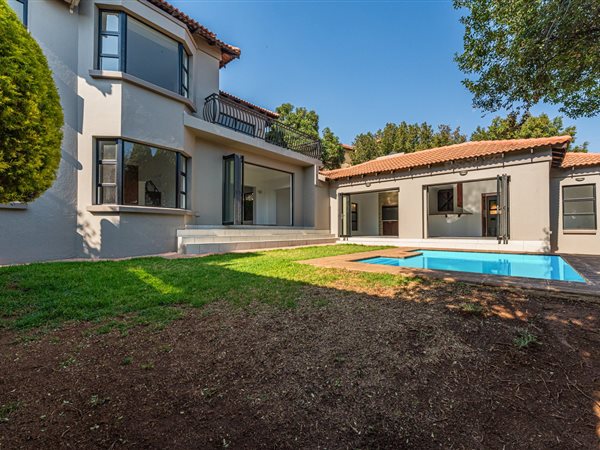
R 3 850 000
4 Bed HousePinehaven
4
3
3
788 m²
Occasionally, the perfect family home makes its debut on the market, and this is it. This stunning residence offers a spacious ...
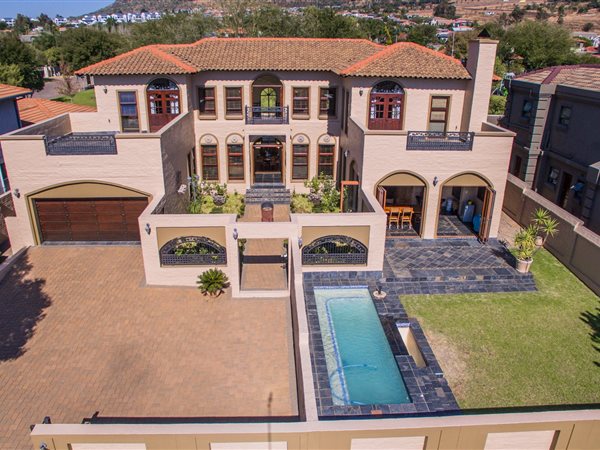
R 3 490 000
3 Bed HousePinehaven
3
3.5
2
850 m²
Don''t miss this opportunity to experience luxury living at its finest inside this
very secure estate with access to the main park ...

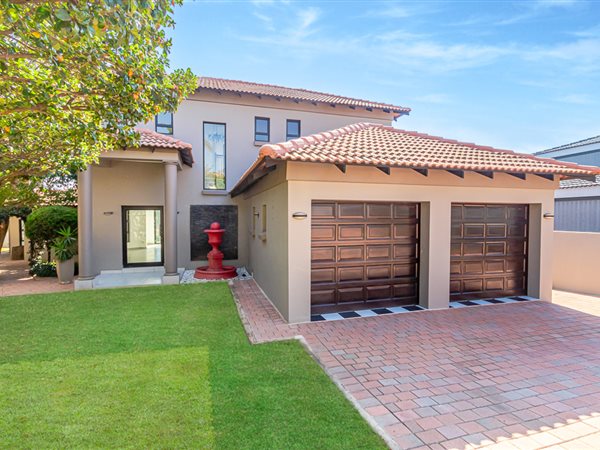
R 3 850 000
4 Bed HousePinehaven
4
3
2
788 m²
Discover luxury living in this newly renovated, spacious family home located in the prestigious pinehaven country estate.
this ...
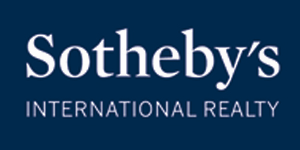
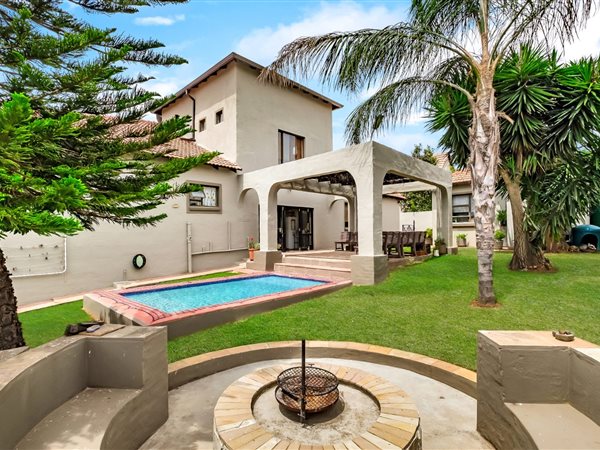
R 3 899 000
6 Bed HousePinehaven
6
4
6
933 m²
6 bedroom house pinehaven estate
this well planned and designed house has much more to offer
than meets the eye. If you have a ...

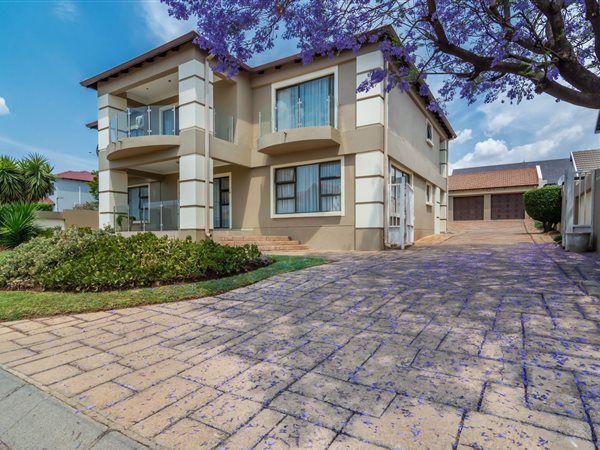
R 3 900 000
5 Bed HousePinehaven
5
4
2
800 m²
A generous five-bedroom family home. Exclusive sole mandate.
enjoy the benefits of estate living with a home that offers enough space ...
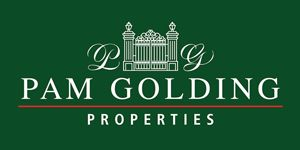
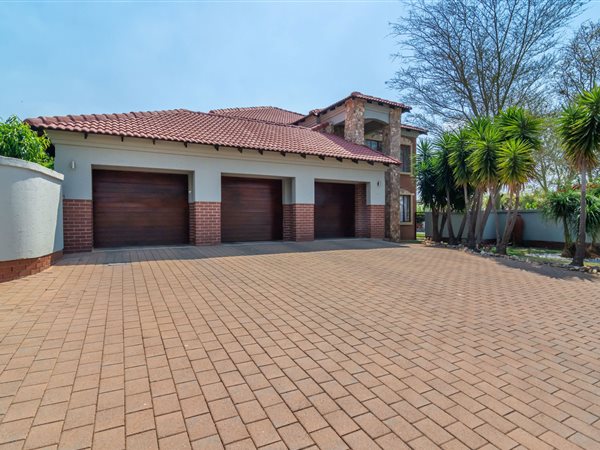
R 3 990 000
4 Bed HousePinehaven
4
2.5
3
883 m²
A corner stand gem in the heart of pinehaven country estate.. If you are looking to acquire a family home perfectly positioned on a ...


Get instant property alerts
Be the first to see new properties for sale in the Pinehaven area.
Get instant property alerts
Be the first to see new properties for sale in the Pinehaven area.Krugersdorp Property News
Witpoortjie - A Classic West Rand Suburb
At the far end of Roodepoort, just before you hit Krugersdorp is a little suburb called Witpootjie.The best side is on the west side
South Africa’s property market is beginning to show real signs of bouncing back. Certain areas such as Gauteng’s West Rand are performing particularly well and are being tipped as “places to watch.” The West Rand encompasses ...Silverstar Gets R480m Upgrade
The West Rand’s popular Silverstar Casino is gearing up for a R480m upgrade as the area shows signs of becoming Johannesburg’s next major growth node. Extending from Randfontein to Roodepoort, the West Rand comprises a diverse ...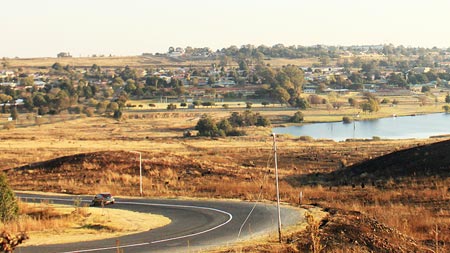
Featured Neighbourhood
Krugersdorp
Krugersdorp is a town with a lot of history, culture and landscapes. The locals are the kind of neighbours you can still borrow a cup of sugar from, in this close community. Due to its rich history, Krugersdorp has many historical buildings, museums and well built homes. It's a family-friendly ...
Learn more about Krugersdorp
Switch to
Main Suburbs of Krugersdorp
- Azaadville
- Breaunanda
- Chancliff
- Dan Pienaarville
- Featherbrooke Estate
- Hekpoort
- Homes Haven
- Kagiso
- Kenmare
- Krugersdorp Central
- Krugersdorp North
- Krugersdorp West
- Lewisham
- Magaliesburg
- Mindalore
- Monument
- Muldersdrift
- Noordheuwel
- Pinehaven
- Protea Ridge
- Quellerie Park
- Rangeview
- Rant en Dal
- Silverfields
- Sterkfontein and surrounds
- Tarlton
- Wentworth Park
- West Village
- Wildtuinpark
Smaller Suburbs
- Agavia
- Apple Park
- Avianto Estate
- Beckedan
- Boltonia
- Burgershoop
- Chamdor
- Chancliff AH
- Chancliff Ridge
- Cradle of Humankind
- Delporton
- Diswilmar AH
- Elandsdrift
- Eldorado
- Factoria
- Featherbrooke
- Green Gate
- Helderblom
- Heuningklip
- Honingklip AH
- Hospital View
- Kromdraai AH
- Krugersdorp East
- Krugersdorp Prison
- Luipaardsvlei
- Marabeth
- Munsieville
- Munsieville South
- Northvale
- Oaktree
- Oatlands
- Olivanna
- Paardekraal
- Rietfontein AH
- Rietvallei
- Rietvallei AH
- Silverfields Park
- Steynsvlei AH
- Sugarbush Estate
- Van Wyks Restant
- West Rand Cons Mine
- Zwartkrans