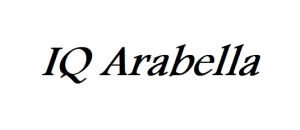Property For Sale in Silverwoods Country Estate
1-20 of 21 results
1-20 of 21 results
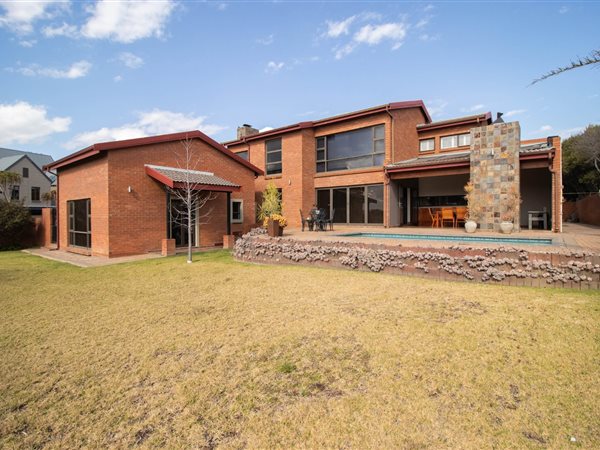
R 4 500 000
4 Bed HouseSilverwoods Country Estate
4
3.5
4
1 043 m²
This stunning 460m2 face brick double story home, set on a 1043m2 stand, is perfect for large families, seeking space, style, comfort ...

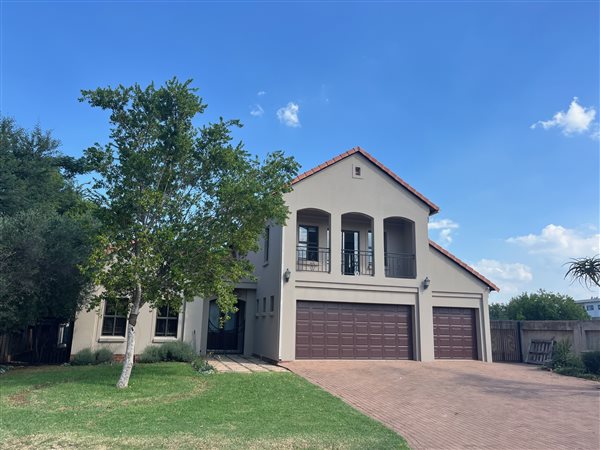
R 4 150 000
4 Bed HouseSilverwoods Country Estate
4
4.5
3
868 m²
This spacious and inviting home offers a perfect blend of elegance and comfort. It features four generously sized bedrooms, each with ...

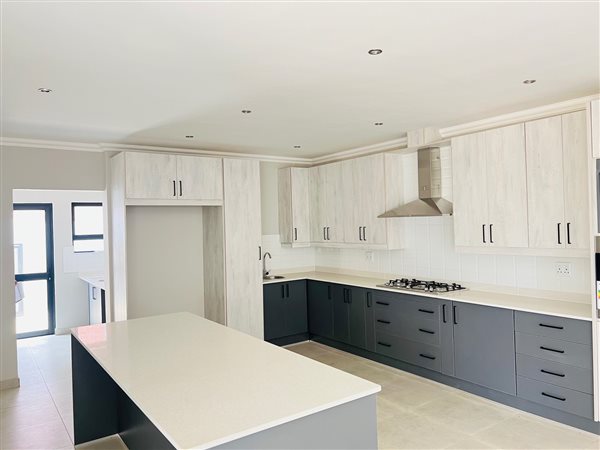
R 4 200 000
4 Bed HouseSilverwoods Country Estate
4
3
1
829 m²
This newly built home in silverwoods country estate features modern design, an open-concept layout kitchen with gas stove, modern ...
Mpho Kgosi


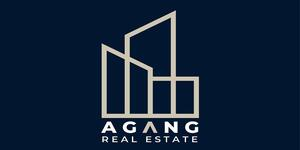
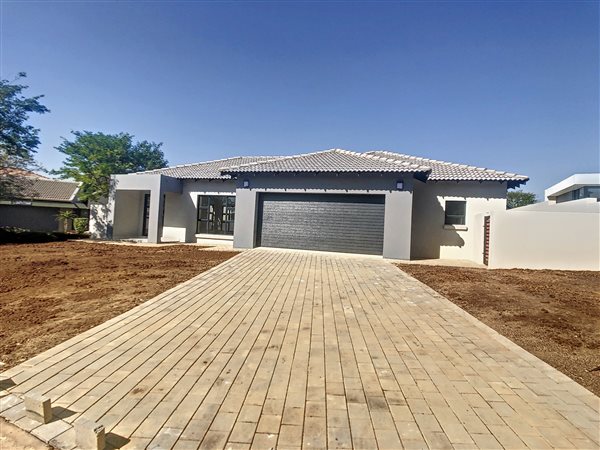
R 4 200 000
4 Bed HouseSilverwoods Country Estate
4
4
2
829 m²
Beautiful home in silverwoods country estate. Discover your dream abode in the esteemed country estate, located in the popular and ...
Mazwi Godana



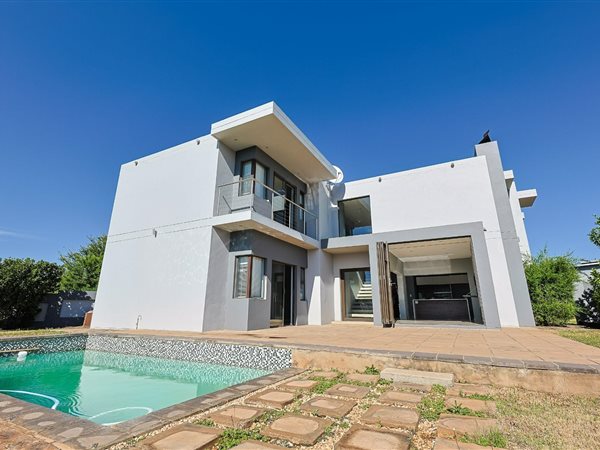
R 4 300 000
4 Bed HouseSilverwoods Country Estate
4
2.5
2
862 m²
Rb brand real estate is excited to showcase this ultra-modern residence located in a highly coveted estate in pretoria. The design of ...
Francois Nel



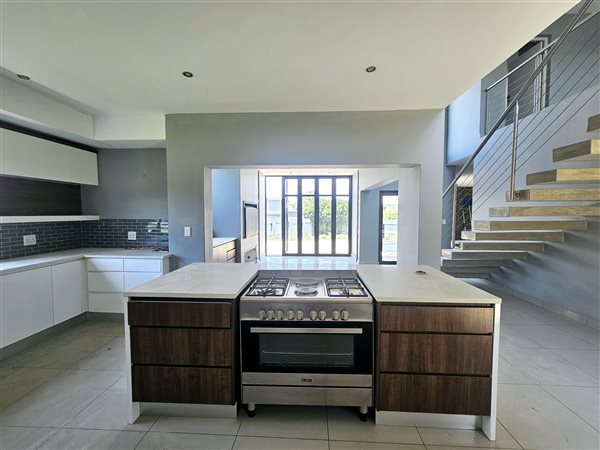
R 4 300 000
4 Bed HouseSilverwoods Country Estate
4
3
2
1 000 m²
Step into tranquility with this exquisite double storey residence in the prestigious silverwoods country estate.
popular and very ...
Arlene Marais



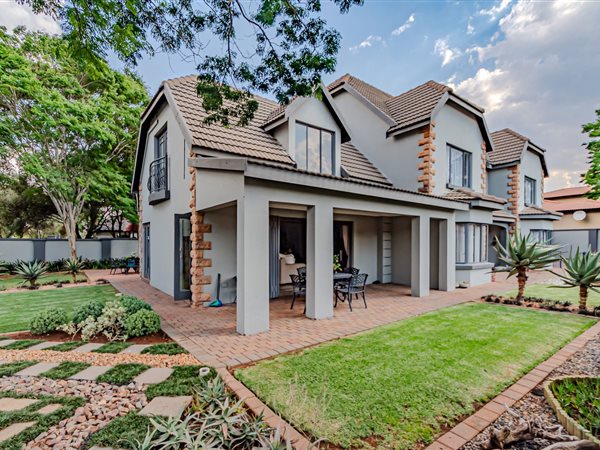
R 4 400 000
4 Bed HouseSilverwoods Country Estate
4
3.5
2
891 m²
Luxury living. Exclusively marketed. Discover the epitome of luxurious living in this exquisite and neat family home nestled within ...
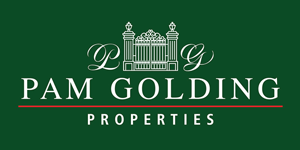
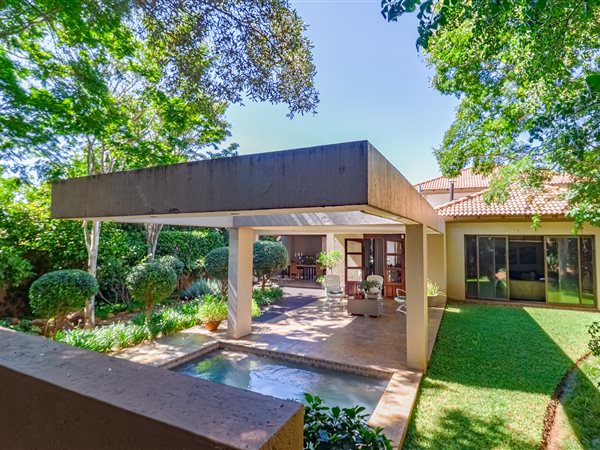
R 4 500 000
3 Bed HouseSilverwoods Country Estate
3
3.5
2
700 m²
Dual maindate
discover a refined sanctuary in the prestigious. Silverwoods country estate, a secure and exclusive community designed ...

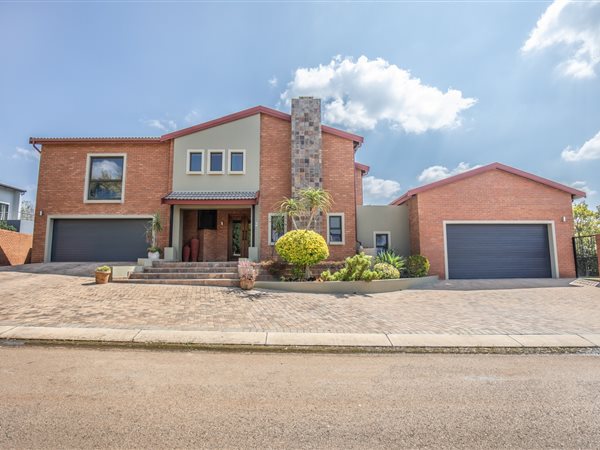
R 4 500 000
4 Bed HouseSilverwoods Country Estate
4
3.5
4
1 043 m²
Dual living a requirement? Then look no futher! Beautiful 4 bedroom home for sale in silverwoods country estate
situated in the ...
Michelle Yssel



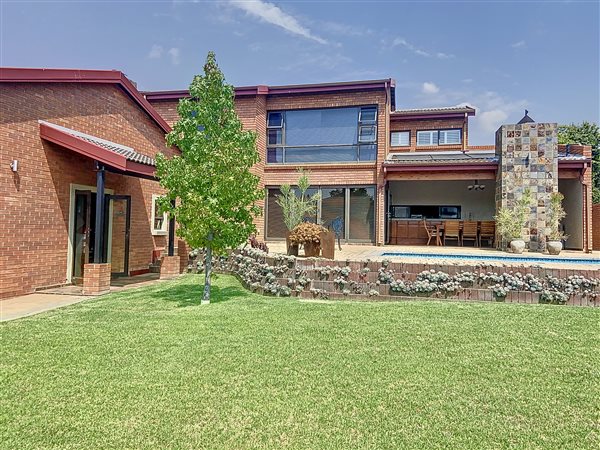
R 4 500 000
4 Bed HouseSilverwoods Country Estate
4
3.5
4
1 043 m²
If you are searching for a dream house in pretoria east, look no further than silverwoods estate. This gorgeous 4 bedroom, is located ...
Mazwi Godana



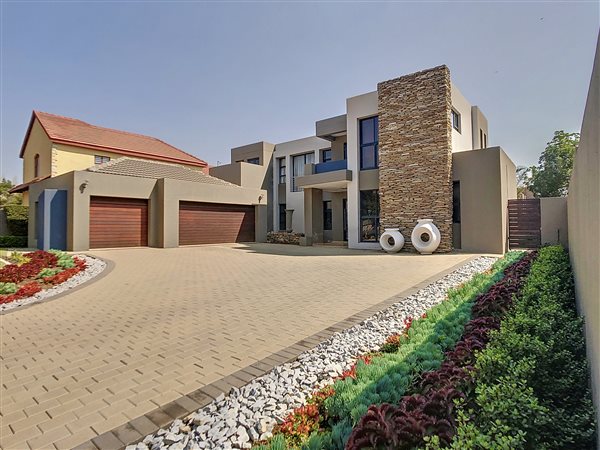
R 5 090 000
4 Bed HouseSilverwoods Country Estate
4
4.5
3
908 m²
Modern family home for sale in silverwoods country estate.
this modern family home for sale is situated within the silverwoods ...
Mazwi Godana



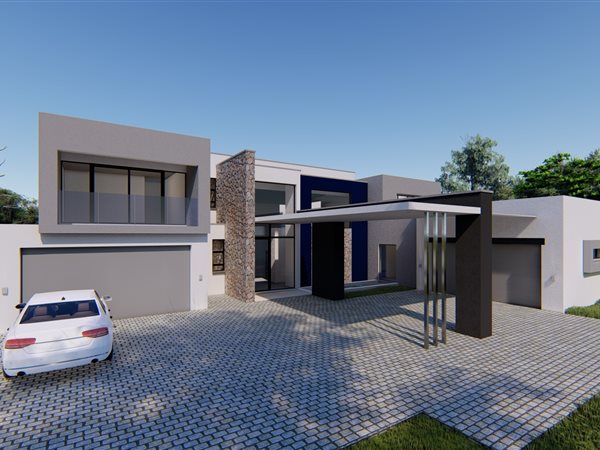
R 5 750 000
878 m² LandSilverwoods Country Estate
878 m²
Transfer duty: included
nb: approved by all the banks !!!!
building package directly from the builder!!
Don''t miss out on this ...

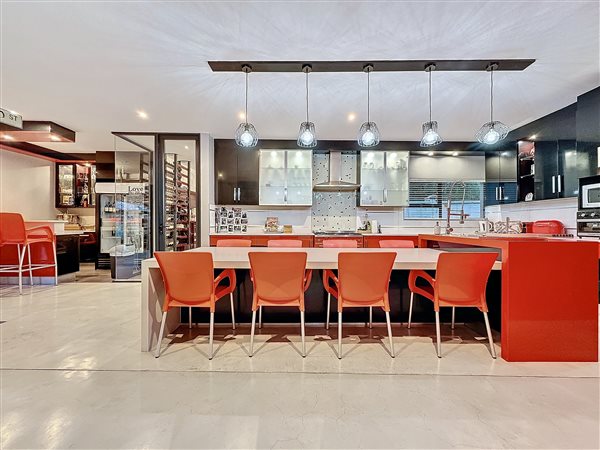
R 6 500 000
5 Bed HouseSilverwoods Country Estate
5
4
3
897 m²
Introducing a one-of-a-kind, north-facing family home a true entertainers dream with modern elegance and generous space.
this ...

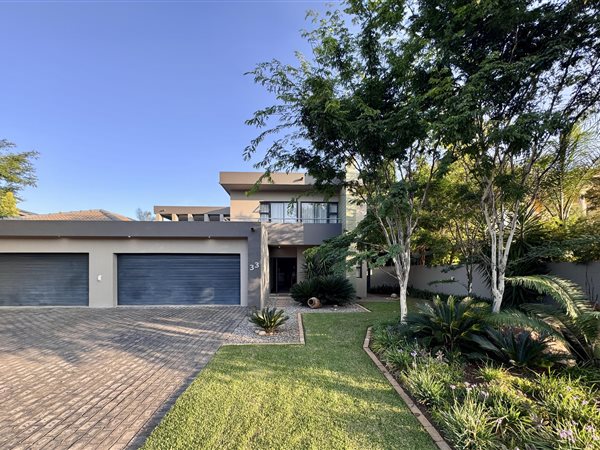
R 6 990 000
4 Bed HouseSilverwoods Country Estate
4
3
4
916 m²
Situated in the heart of silver woods country estate, this immaculate home offers modern design and functionality, set in a landscaped ...
Berdina Schurink



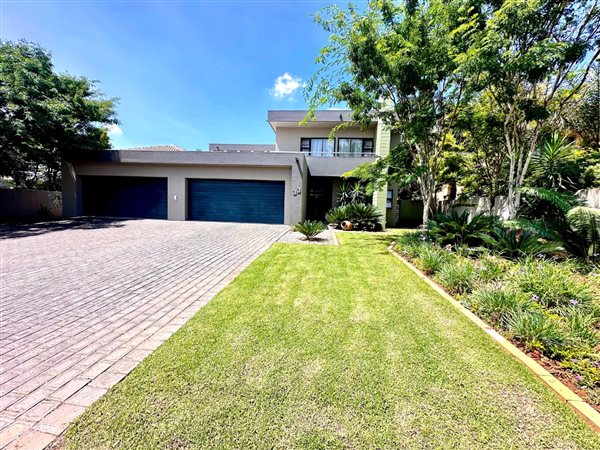
R 6 990 000
4 Bed HouseSilverwoods Country Estate
4
4
4
916 m²
This modern and elegant home will delight you from beginning to end!
welcome to silverwoods country estate - this beautiful home will ...
Michelle Yssel



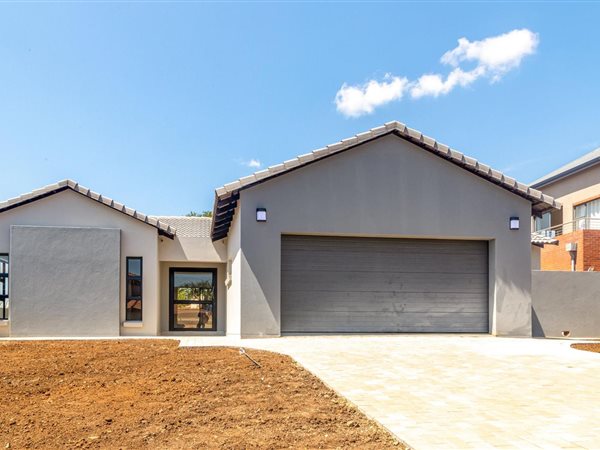
R 4 200 000
4 Bed HouseSilverwoods Country Estate
4
3
2
900 m²
Single level home on a large stand offering an open plan kitchen with breakfast island, walk-in pantry & separate scullery / laundry ...
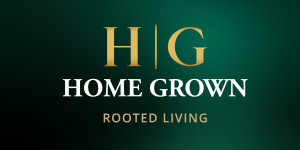
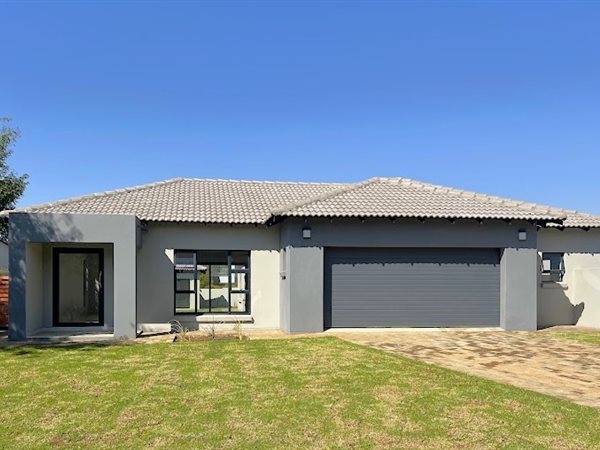
R 4 200 000
4 Bed HouseSilverwoods Country Estate
4
2.5
2
830 m²
Offers an open plan kitchen with breakfast island, walk-in pantry & separate scullery / laundry area, an open plan lounge, an open ...

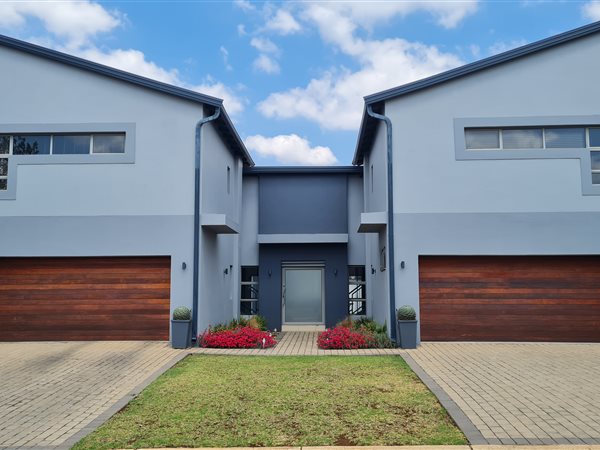
R 4 800 000
5 Bed HouseSilverwoods Country Estate
5
5.5
4
972 m²
Explore the beauty of this modern five-bedroom home. A rue gem in the heart of silverwoods country estate. Five bedrooms al en-suite ...
Mazwi Godana



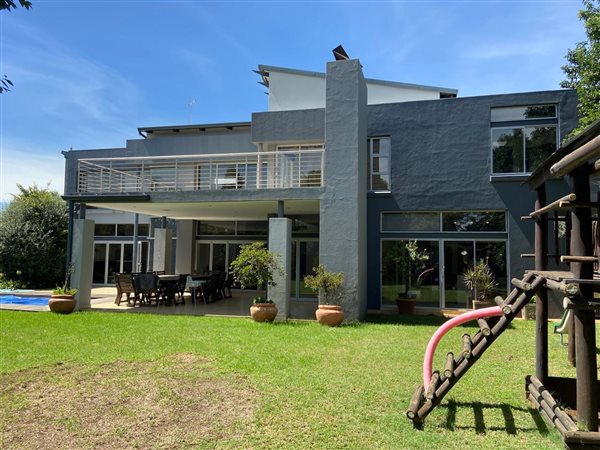
R 6 850 000
4 Bed HouseSilverwoods Country Estate
4
3.5
4
1 407 m²
Designed for both relaxation and entertainment, the home features spacious open-plan living areas, including a lounge with a gas ...
Mazwi Godana




R 6 955 000
8 Bed HouseSilverwoods Country Estate
8
7
4
Exclusive mandate!!!
this stunning house is located in the prestigious silverwood estate, situated in the beautiful silver lakes area ...


Get instant property alerts
Be the first to see new properties for sale in the Silverwoods Country Estate area.
Get instant property alerts
Be the first to see new properties for sale in the Silverwoods Country Estate area.Silverlakes and surrounds Property News


Estate living in Centurion and Pretoria East
A quick look at the most popular estates in Centurion and Pretoria East.
The top 10 golf estates in South Africa
South Africa has some of the best golf estates in the world, but these estates don’t just cater for golfing enthusiasts– they also offer an enviable lifestyle.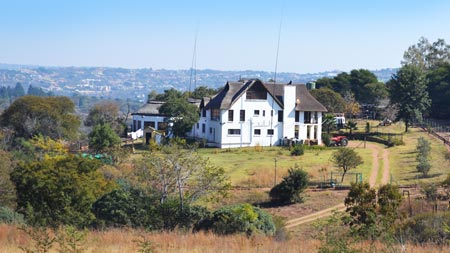
Featured Neighbourhood
Silver Lakes
This neighbourhood has become a ‘lifestyle of choice’ for many who don’t want to live in a large city, yet need easy access to one, whilst managing to retain a country feel at the same time. It's the best of both worlds, suitable for the young and old alike. Silverlakes is well known for its ...
Learn more about Silver Lakes
Switch to
Main Suburbs of Silverlakes and surrounds

