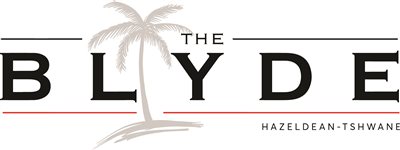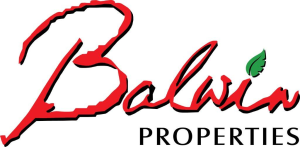Property For Sale in Silver Lakes Golf Estate
1-20 of 20 results
1-20 of 20 results
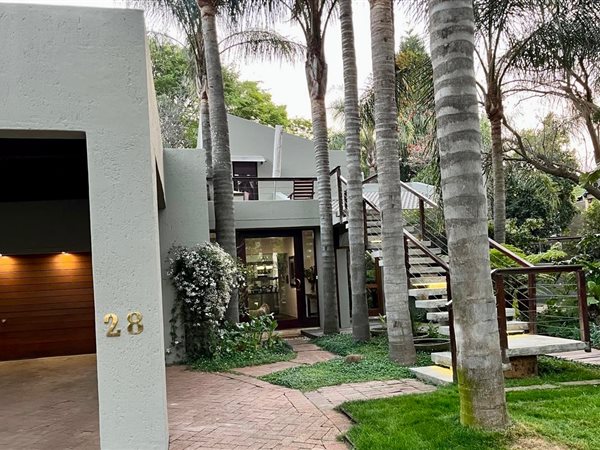
R 4 300 000
4 Bed HouseSilver Lakes Golf Estate
4
3
6
1 000 m²
Unique home full of character in tranquil garden setting close to clubhouse on golf estate. Lovely entertainment area. Has various ...
LISTED PRIVATELY
Promoted
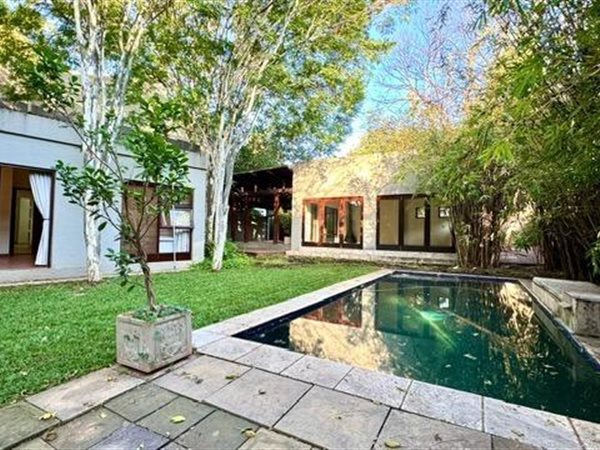
R 4 500 000
4 Bed HouseSilver Lakes Golf Estate
4
3.5
2
386 m²
Welcome to your dream home in the prestigious silverlakes golf estate!
this stunning double storey property offers the perfect blend ...
Mel van Deventer
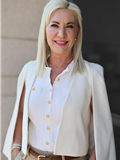

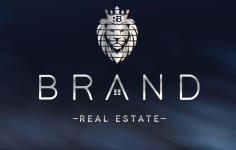
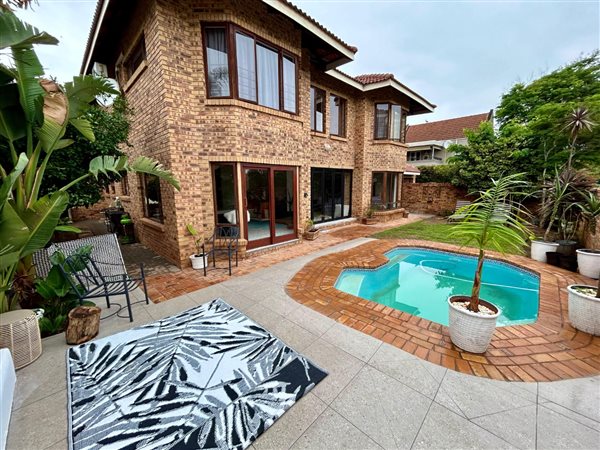
R 4 199 000
4 Bed HouseSilver Lakes Golf Estate
4
3
2
528 m²
Recently refurbished 4 bedroom family home with a pool.
make the move to silver lakes now with this 4 bedroom family home with a ...
Byron Fergusson


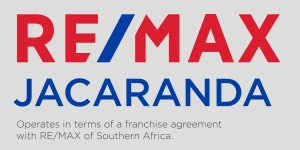
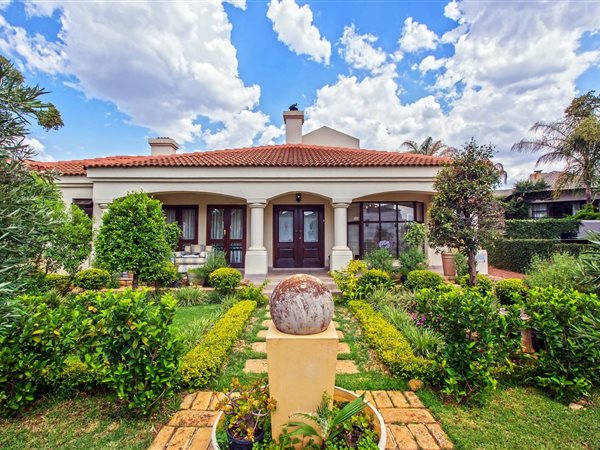
R 4 300 000
4 Bed HouseSilver Lakes Golf Estate
4
3
8
904 m²
Stylish renovated
newly renovated 4 bedroom house in prestigious silver lakes golf estate
discover luxury living at its finest in ...
Magnus Bodenstein


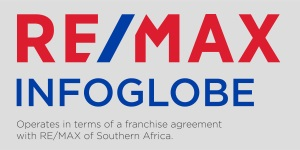
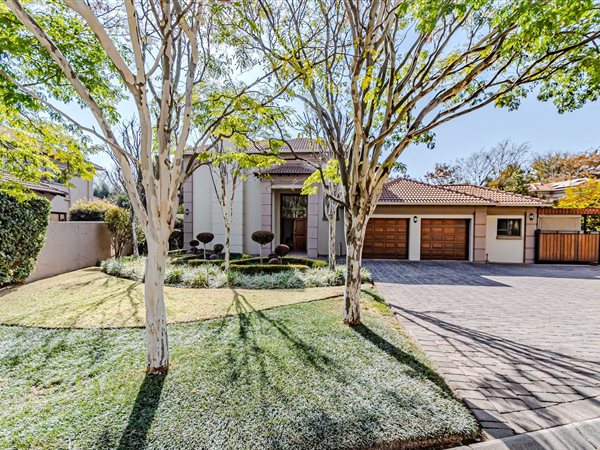
R 4 350 000
4 Bed HouseSilver Lakes Golf Estate
4
4
3
1 000 m²
Elegant living in this neat home. Exclusively marketed. Discover your dream home in the prestigious silver lakes golf estate. This ...
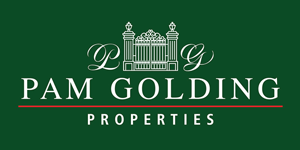
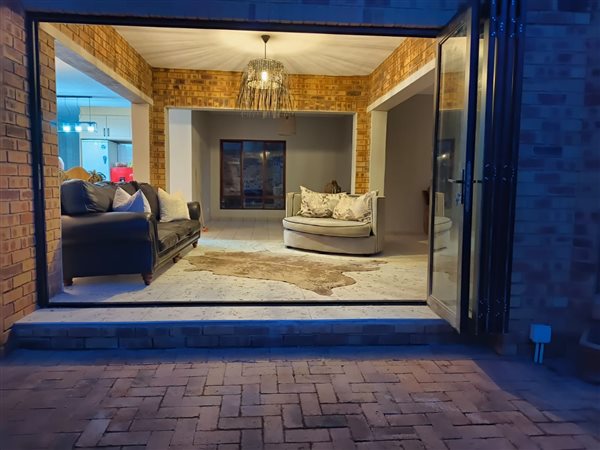
R 4 400 000
4 Bed HouseSilver Lakes Golf Estate
4
3
4
500 m²
House in silver lakes golf estate
discover this well-maintained, low maintenance 4-bedroom, 3 bathroom home, perfectly positioned in ...
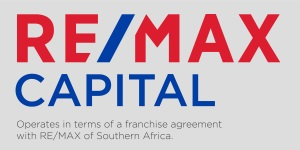
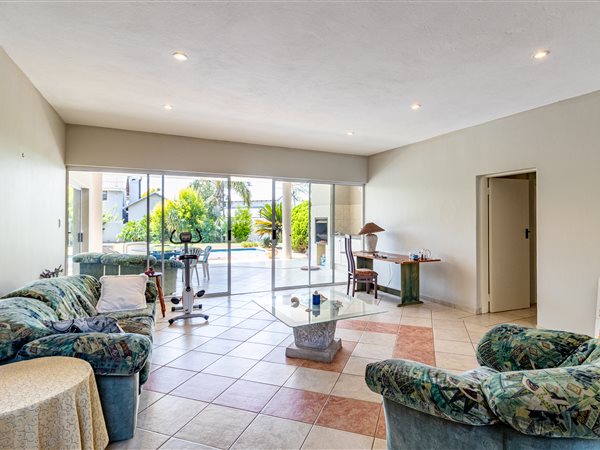
R 4 450 000
5 Bed HouseSilver Lakes Golf Estate
5
3
2
920 m²
Step into comfort with this well-appointed house in the prestigious silver lakes golf estate. From the moment you enter the welcoming ...
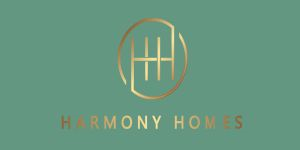
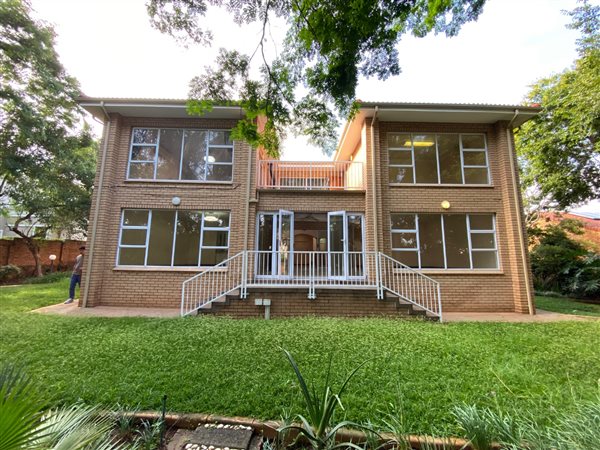
R 4 500 000
5 Bed HouseSilver Lakes Golf Estate
5
3.5
8
1 070 m²
Priced to sell!
selling, sell sold!
don''t miss this amazing opportunity to buy a best seller!
5 spacious and sunny bedrooms, 4 ...
Magnus Bodenstein



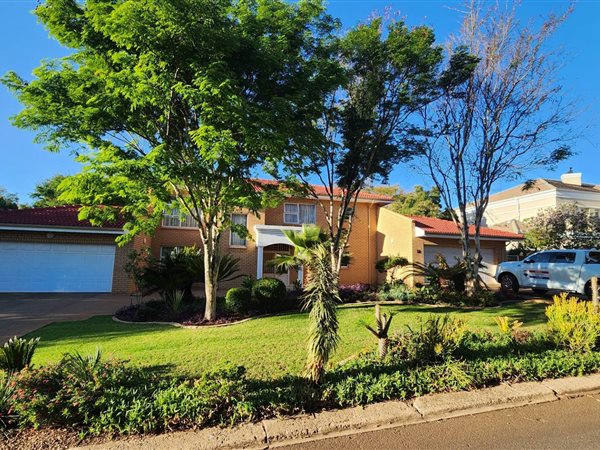
R 4 500 000
5 Bed HouseSilver Lakes Golf Estate
5
3.5
8
1 072 m²
Elegant 5-bedroom home in silver lakes golf estate
situated on a quiet street in the prestigious silver lakes golf estate, this ...
Byron Fergusson



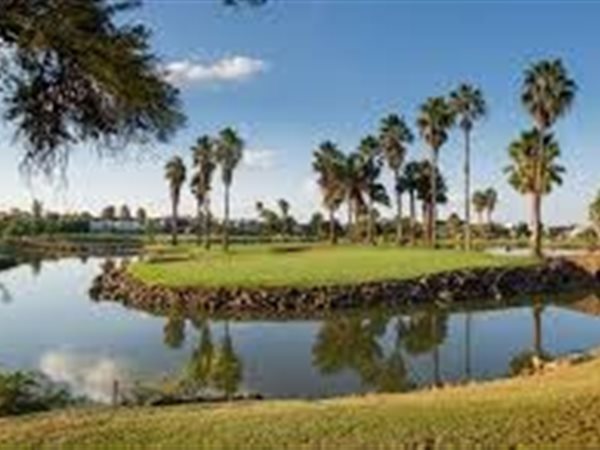
R 4 500 000
1 400 m² LandSilver Lakes Golf Estate
1 400 m²
Build your dream home in silver lakes golf and wildlife estate!!
exclusive opportunity in silver lakes golf and wildlife estate
this ...

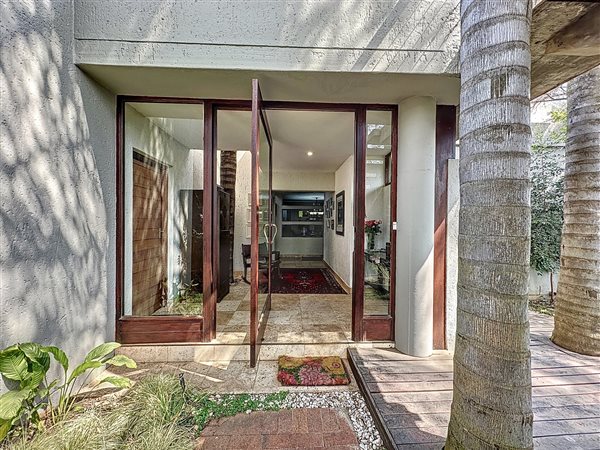
R 4 500 000
4 Bed HouseSilver Lakes Golf Estate
4
3.5
4
1 000 m²
Contemporary designed family house in silver lakes golf estate boasting high quality finishing throughout offering 4 bedrooms of which ...
Anton Scheepers


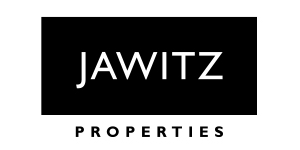
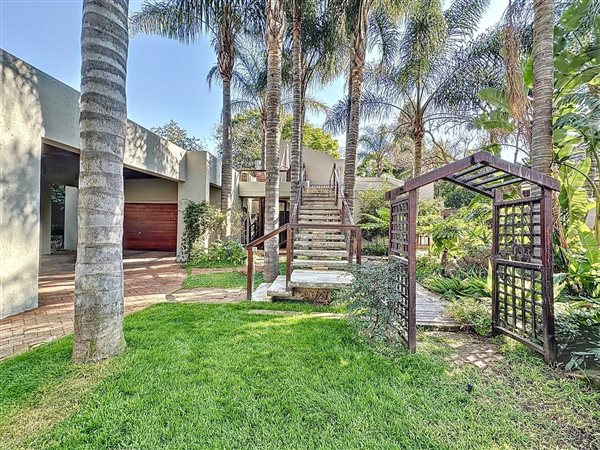
R 4 500 000
4 Bed HouseSilver Lakes Golf Estate
4
3.5
4
1 000 m²
Loads of living.
discover the epitome of luxury living in this exquisite 3-bedroom house with an attached 1-bedroom apartment. ...
Ilze Cawood


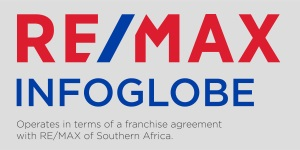
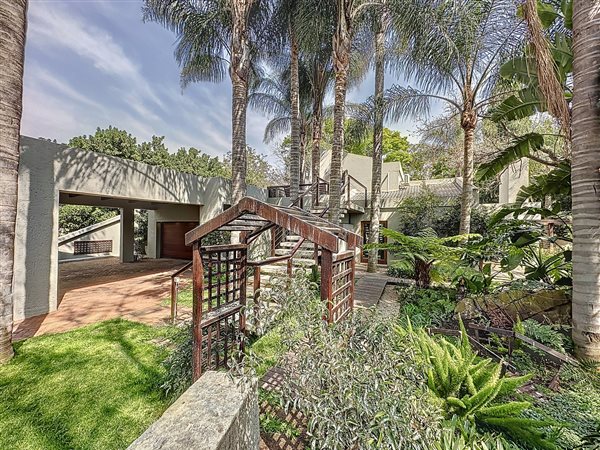
R 4 500 000
4 Bed HouseSilver Lakes Golf Estate
4
3.5
2
1 000 m²
Contemporary designed family house in silver lakes golf estate boasting high quality finishing throughout offering 4 bedrooms of which ...
Anton Scheepers



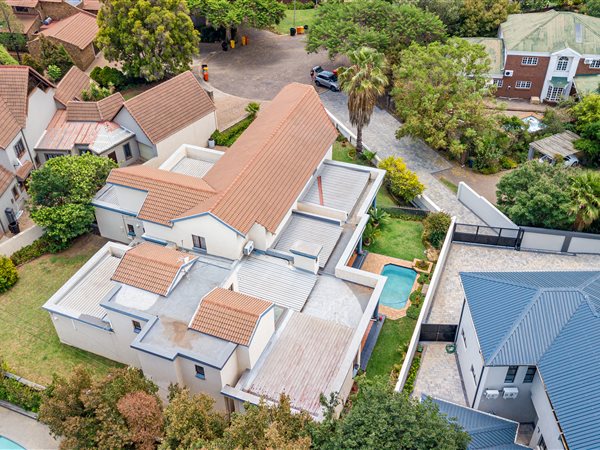
R 4 900 000
5 Bed HouseSilver Lakes Golf Estate
5
5
2
1 112 m²
This spacious 5-bedroom home offers luxurious living in the prestigious silver lakes estate, an exclusive security neighbourhood on a ...

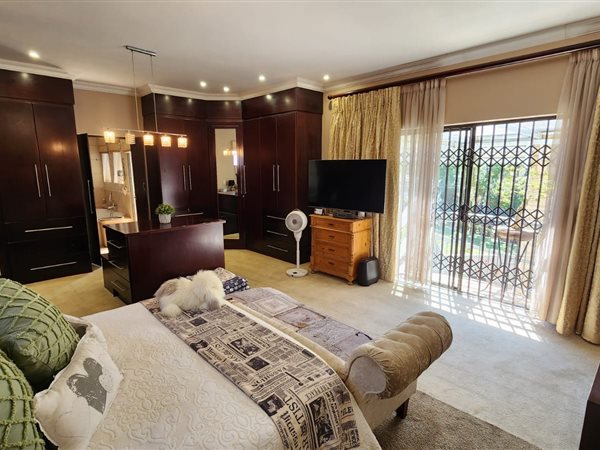
R 4 995 000
4 Bed HouseSilver Lakes Golf Estate
4
3.5
5
1 030 m²
4 bedroom family home with 6 living areas for sale.
stunning family home with luxurious features
jointly marketed.
Welcome to your ...
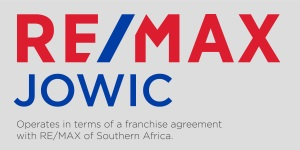
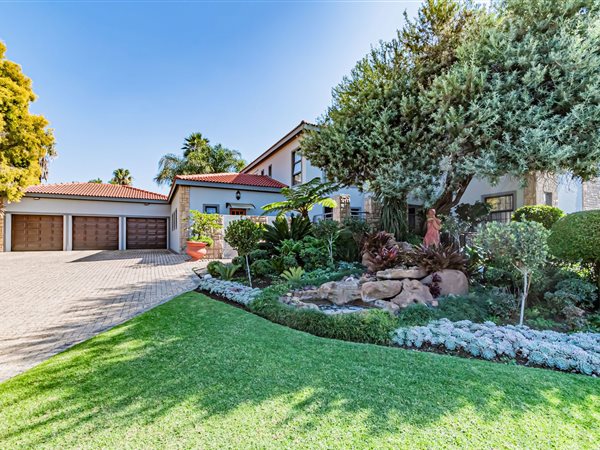
R 4 995 000
4 Bed HouseSilver Lakes Golf Estate
4
3.5
3
1 089 m²
Family retreat . Discover the perfect family retreat in the prestigious silver lakes golf estate. This elegant home boasts open-plan ...

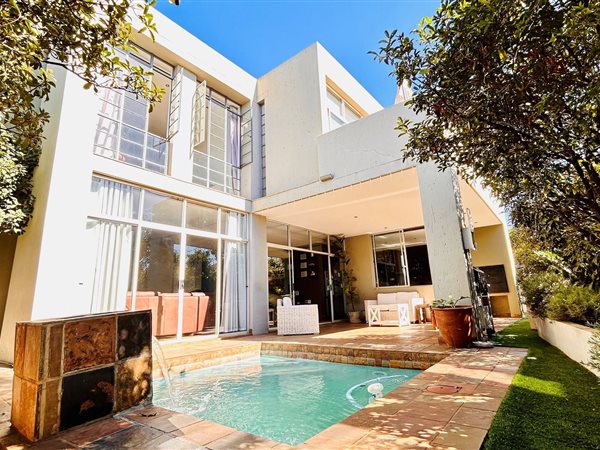
R 4 070 000
4 Bed HouseSilver Lakes Golf Estate
4
3
2
530 m²
Exquisite 4-bedroom family home in prestigious silver lakes golf estate
proudly exclusive to dreamscape realty!
Welcome to your dream ...
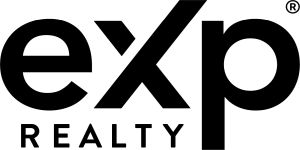
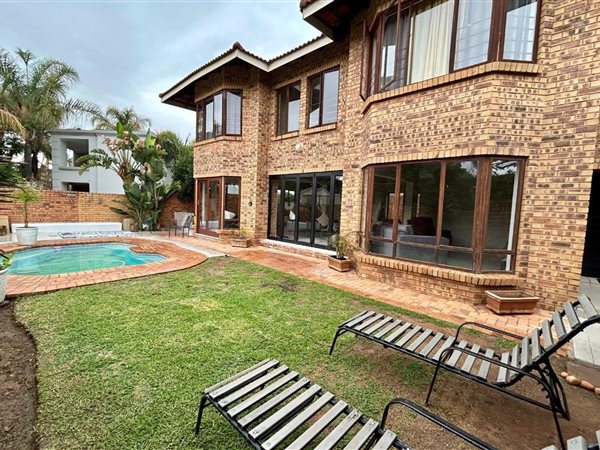
R 4 410 000
4 Bed HouseSilver Lakes Golf Estate
4
3
2
998 m²
This stunning 4-bedroom home, located in the prestigious silver lakes golf estate, offers luxurious living with breathtaking views of ...

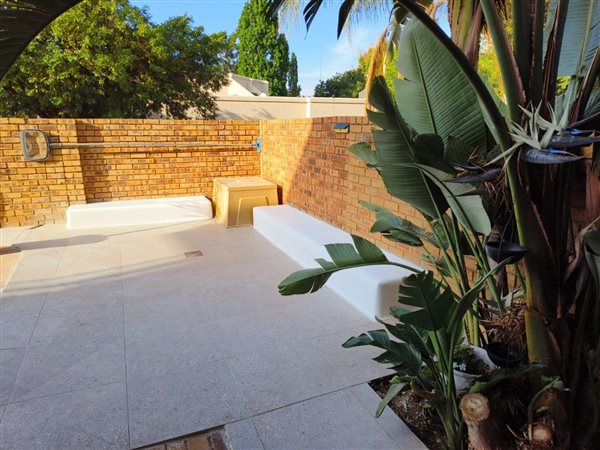
R 4 395 000
4 Bed HouseSilver Lakes Golf Estate
4
3
2
Elegant 4-bedroom home in silver lakes golf estate
discover luxury living in the prestigious **silver lakes golf estate** with this ...
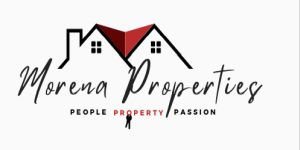
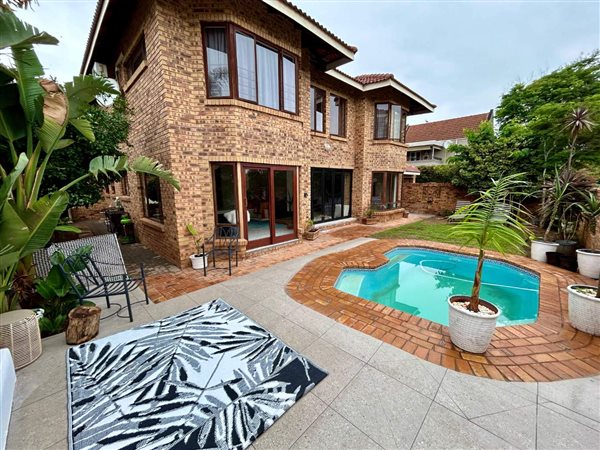
R 4 400 000
4 Bed HouseSilver Lakes Golf Estate
4
3
2
Experience the lifestyle you deserve with exclusive access to the premier amenities of silver lakes golf estate. This stunning ...


Get instant property alerts
Be the first to see new properties for sale in the Silver Lakes Golf Estate area.
Get instant property alerts
Be the first to see new properties for sale in the Silver Lakes Golf Estate area.Silverlakes and surrounds Property News


Estate living in Centurion and Pretoria East
A quick look at the most popular estates in Centurion and Pretoria East.
The top 10 golf estates in South Africa
South Africa has some of the best golf estates in the world, but these estates don’t just cater for golfing enthusiasts– they also offer an enviable lifestyle.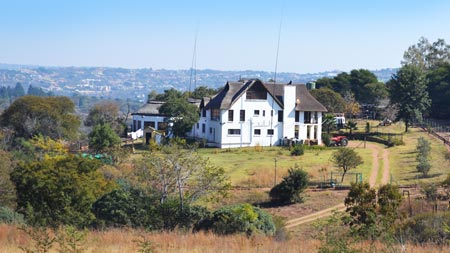
Featured Neighbourhood
Silver Lakes
This neighbourhood has become a ‘lifestyle of choice’ for many who don’t want to live in a large city, yet need easy access to one, whilst managing to retain a country feel at the same time. It's the best of both worlds, suitable for the young and old alike. Silverlakes is well known for its ...
Learn more about Silver Lakes
Switch to
Main Suburbs of Silverlakes and surrounds

