Property For Sale in Hazeldean (Silverlakes Surroundings)
1-15 of 15 results
1-15 of 15 results
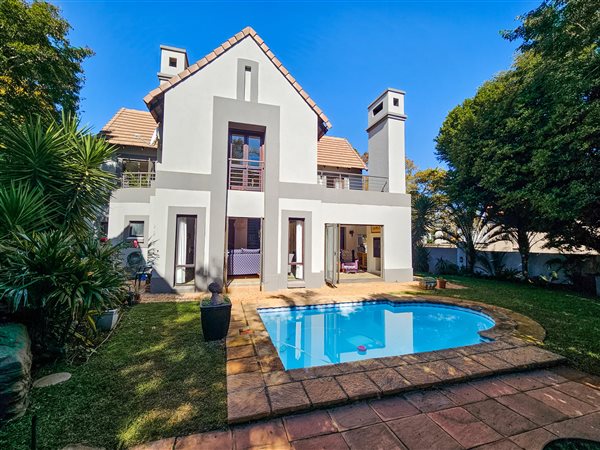
R 3 499 000
3 Bed HouseSilver Lakes
3
2.5
4
462 m²
Welcome to this exquisite double-story home, where modern elegance meets french-inspired charm. Nestled in a serene neighbourhood, ...
Carl de Bruin - Tyger Valley, Six Fountains & Wapadran


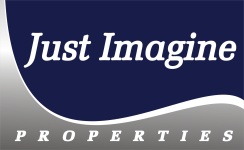
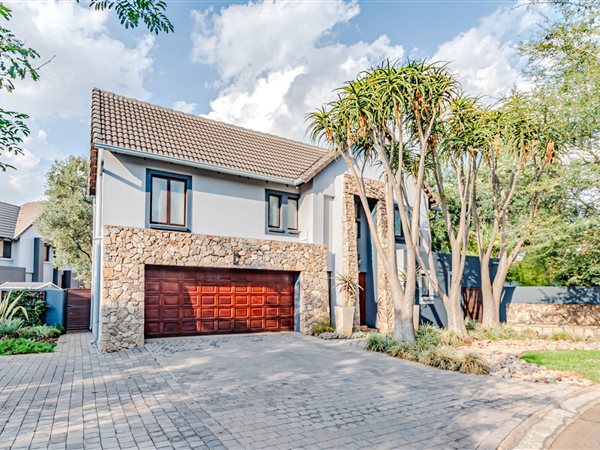
R 3 280 000
3 Bed HouseSilver Lakes
3
2.5
2
630 m²
Your dream home awaits : perfectly priced and move in ready!
this is the perfect home for any family seeking a secure lifestyle in a ...
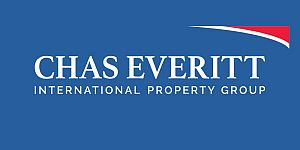
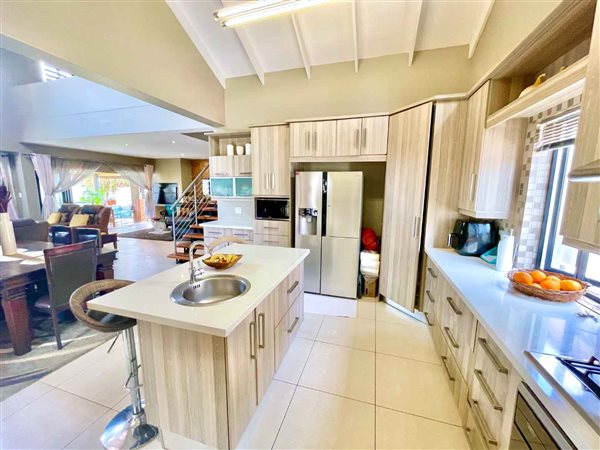
R 3 300 000
3 Bed HouseHazeldean (Silverlakes Surroundings)
3
2
2
607 m²
Modern 3-bedroom family home in the meadows estate, hazeldean just 1 minute from curro hazeldean
discover your ideal family home in ...
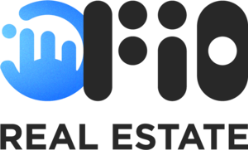
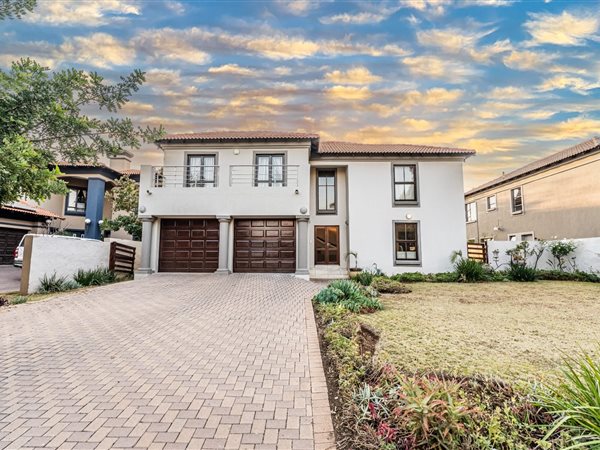
R 3 450 000
5 Bed HouseSilver Lakes
5
4.5
6
810 m²
5 bed 4.5 Bath house for sale in willow acres, silver lakes
discover your dream home in willow acres estate! This magnificent ...
Palesa Moshoeshoe


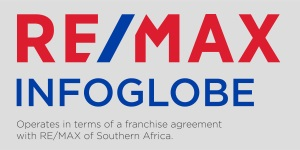
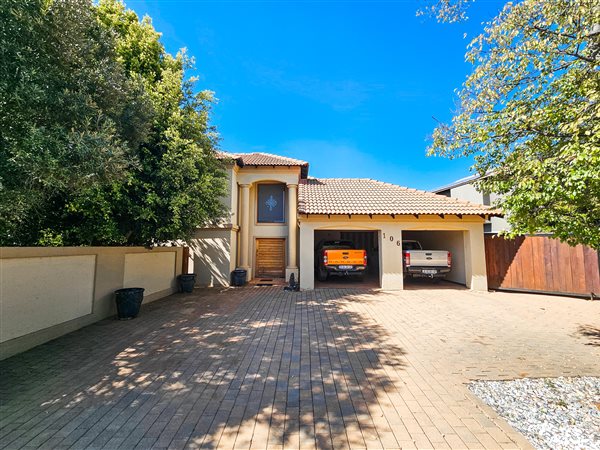
R 3 500 000
3 Bed HouseSilver Lakes
3
2.5
8
861 m²
Tucked away in a charming locale, this exquisite property beckons with its blend of refined living and natural splendor. Journey ...
Carl de Bruin - Tyger Valley, Six Fountains & Wapadran



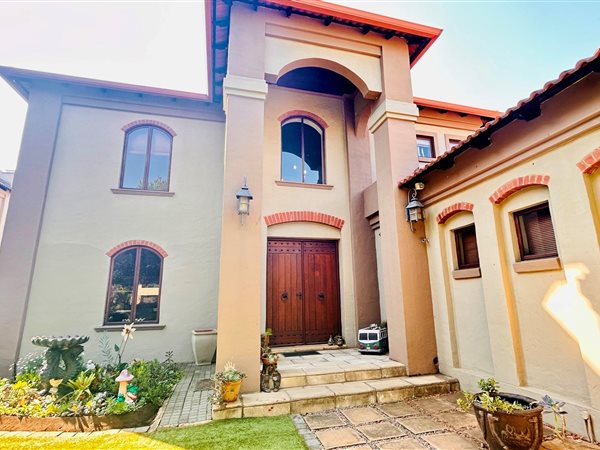
R 3 599 000
4 Bed HouseSilver Lakes
4
3
2
740 m²
Elegant 4 bedroom family home | silver lakes | willow acres estate
step into a world of sophistication, space, and unparalleled ...
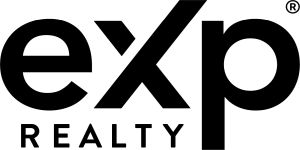
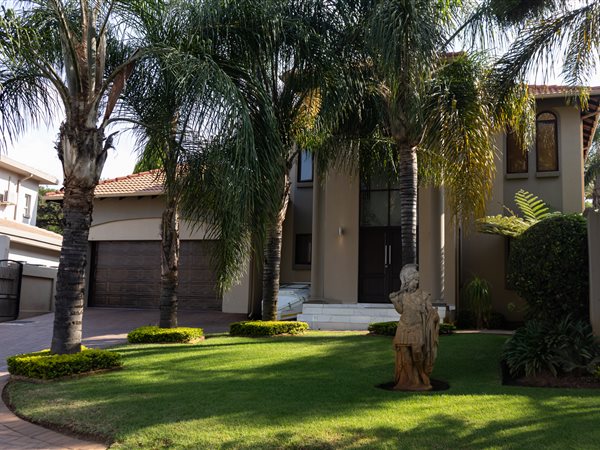
R 3 650 000
3 Bed HouseSilver Lakes
3
2.5
2
634 m²
This stunning property offers absolute value for money, with outstanding quality finishes. Step into the epitome of family luxury ...
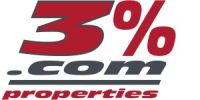
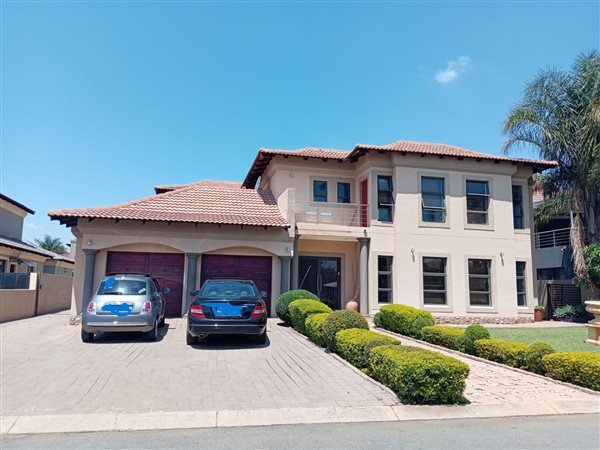
R 3 700 000
5 Bed HouseSilver Lakes
5
2
2
1 000 m²
Mordern house in silverlakes, massive yard...open Rooms...it Is a double bargain savanna coutry lodge east of pretoria..don''t Look ...
Koena Mogolola


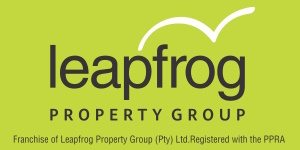
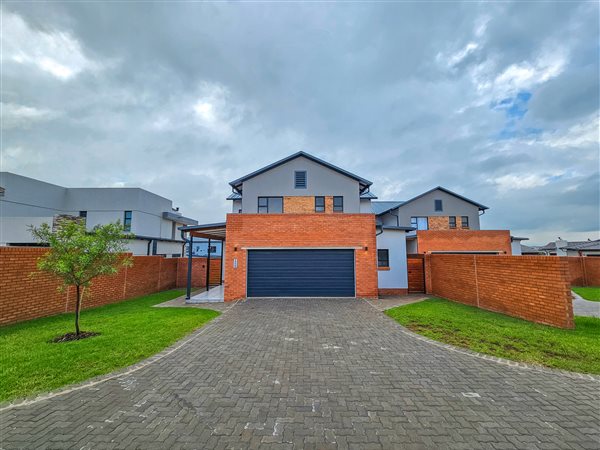
R 3 985 000
4 Bed DuetSilver Lakes
4
3
2
302 m²
Discover luxury living in six fountains residential estate with this exquisite 4-bedroom, 3.5-bathroom Home that epitomizes elegance ...
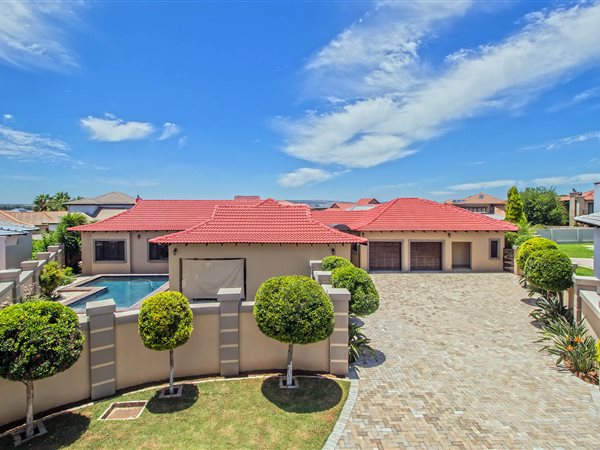
R 3 990 000
4 Bed HouseSilver Lakes
4
2.5
6
902 m²
Welcome to savannah country estate (bordering silver lakes golf estate, pretoria east) - a place where magnificence meets tranquility! ...
Marie Botes
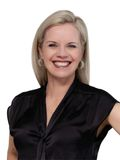


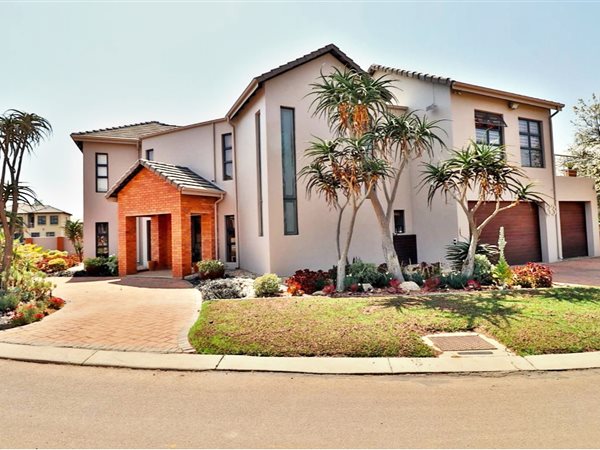
R 3 995 000
4 Bed HouseHazeldean (Silverlakes Surroundings)
4
4.5
4
640 m²
4 bedroom house for sale in newmark estate
** dual mandate **
situated in the highly desirable newmark residential estate within the ...
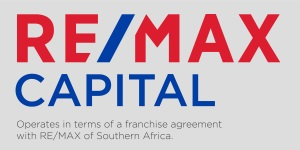
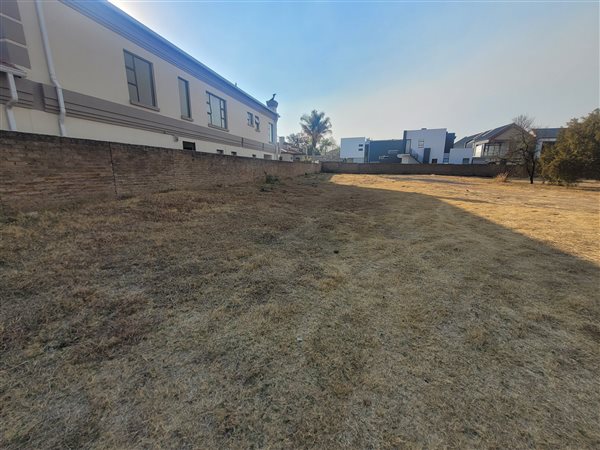
R 3 550 000
1 065 m² LandSilver Lakes
1 065 m²
Discover the potential of this expansive 1,065 square meter plot in one of the most prestigious golf estates. This prime piece of land ...
George Shipley


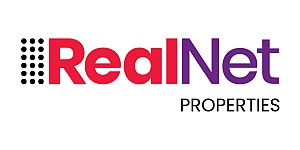
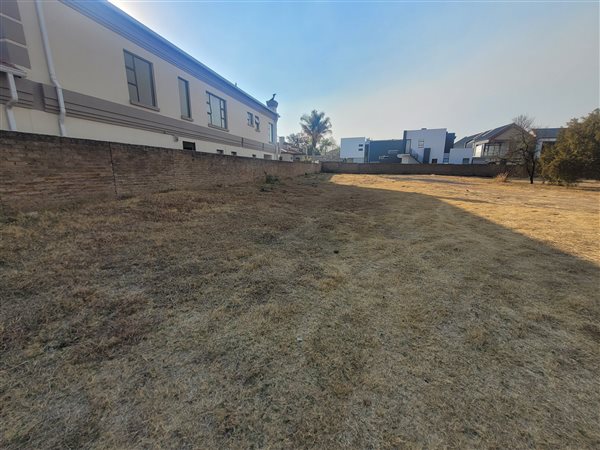
R 3 980 000
936 m² LandSilver Lakes
936 m²
Discover the epitome of luxury living with this sought-after 936 square meter plot, perfectly situated in a well-established and ...
George Shipley



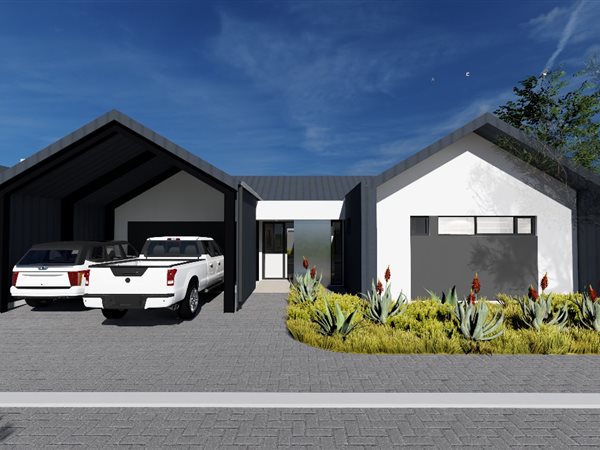
R 3 984 000
3 Bed HouseSilver Lakes
3
2.5
4
257 m²
Nestled within a secure, 32-hectare estate bordering the prestigious silver lakes golf and wildlife estate, lakeside village offers an ...
Celeste Hefer



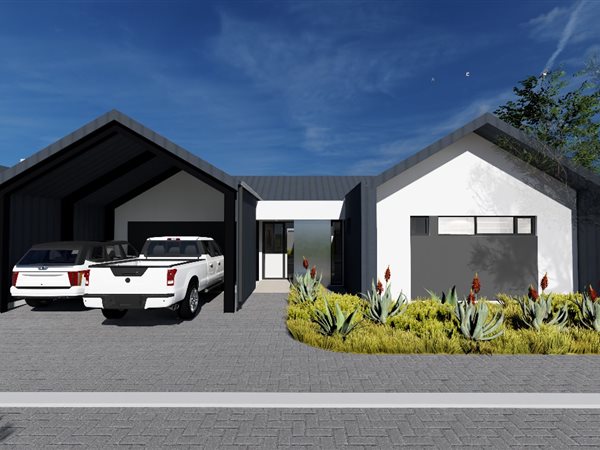
R 3 999 000
2 Bed HouseSilver Lakes
2
2.5
4
258 m²
Nestled within a secure, 32-hectare estate bordering the prestigious silver lakes golf and wildlife estate, lakeside village offers an ...
Celeste Hefer




Get instant property alerts
Be the first to see new properties for sale in the Hazeldean (Silverlakes Surroundings) area.
Get instant property alerts
Be the first to see new properties for sale in the Hazeldean (Silverlakes Surroundings) area.Silverlakes and surrounds Property News


Estate living in Centurion and Pretoria East
A quick look at the most popular estates in Centurion and Pretoria East.
The top 10 golf estates in South Africa
South Africa has some of the best golf estates in the world, but these estates don’t just cater for golfing enthusiasts– they also offer an enviable lifestyle.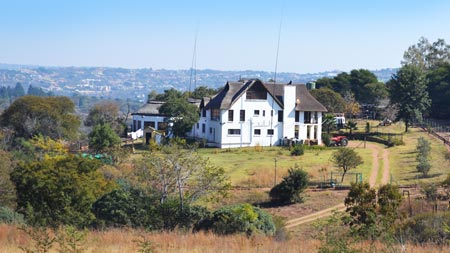
Featured Neighbourhood
Silver Lakes
This neighbourhood has become a ‘lifestyle of choice’ for many who don’t want to live in a large city, yet need easy access to one, whilst managing to retain a country feel at the same time. It's the best of both worlds, suitable for the young and old alike. Silverlakes is well known for its ...
Learn more about Silver Lakes
Switch to
Main Suburbs of Silverlakes and surrounds