Property For Sale in Pebble Rock
1-10 of 10 results
1-10 of 10 results
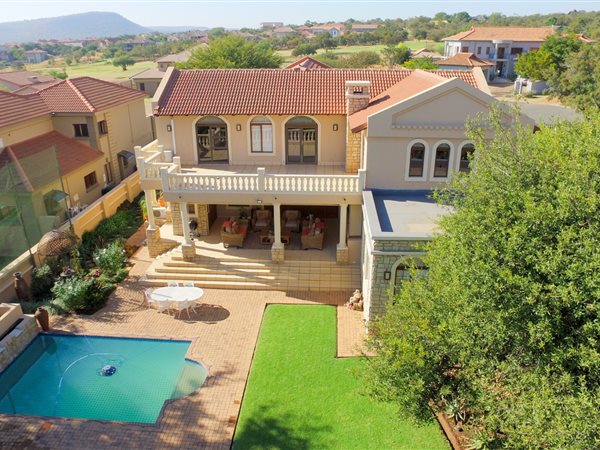
R 4 700 000
4 Bed HousePebble Rock
HD Media
Pebble Rock46 Diamond
4
4
4
1 400 m²
A design for today, tomorrow, and beyond...
This large executive home offers 4 bedrooms, a study, 4 bathrooms, 3 living areas, a ...
Ilse Schraader


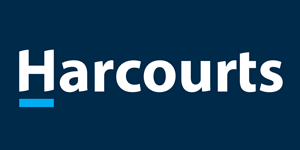
Promoted
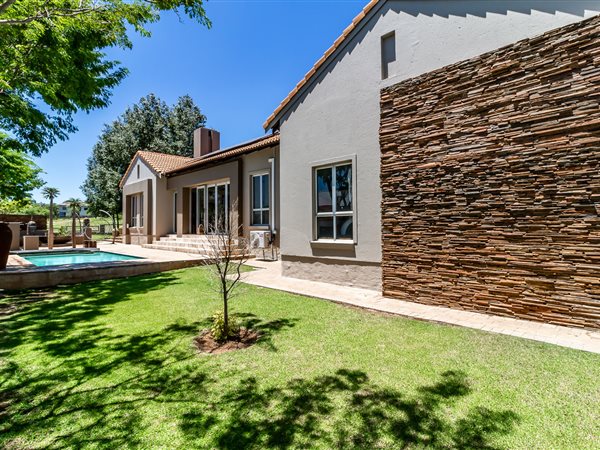
R 4 500 000
4 Bed HousePebble Rock
4
3
3
1 395 m²
Dual mandate. Well-maintained residence on a spacious stand adjoining the golf course.
in search of a spacious family residence ...
Ilse Schraader



Promoted
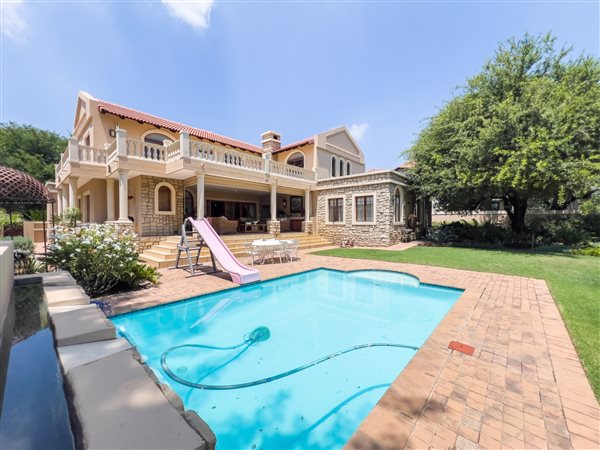
R 4 699 000
4 Bed HousePebble Rock
4
4
12
1 409 m²
4 bedroom house for sale in pebble rock golf village
a masterpiece of luxury and tranquility: your dream home at pebble rock golf and ...
Angelique van der Merwe


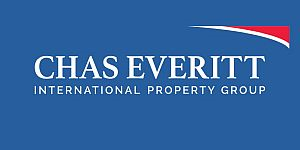
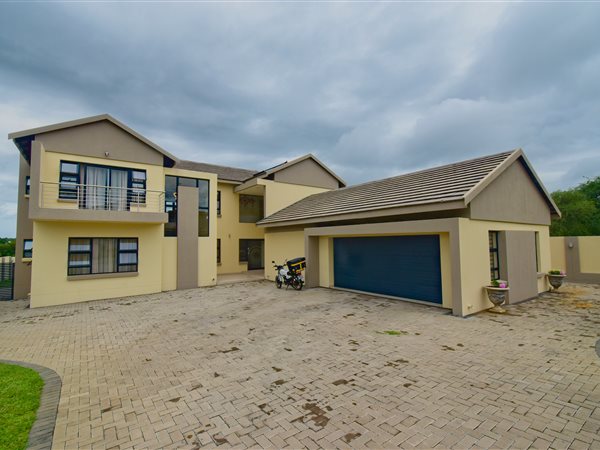
R 4 690 000
5 Bed HousePebble Rock
5
5.5
2
1 008 m²
Step into the heart of bushveld serenity and discover a true masterpiece of modern elegance. This stunning double-story family home at ...
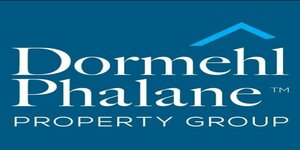
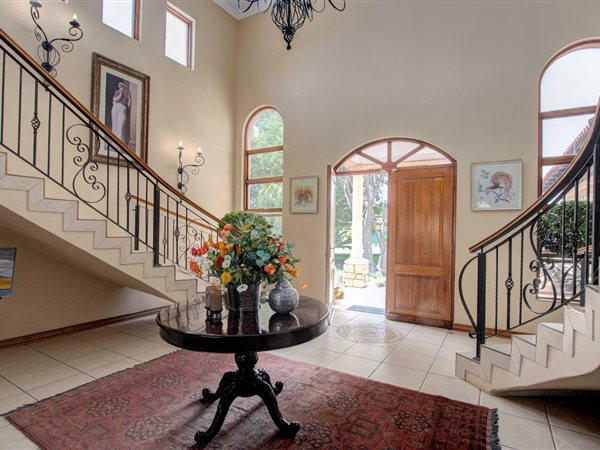
R 4 699 000
4 Bed HousePebble Rock
4
4
4
1 407 m²
A masterpiece of luxury and tranquility: your dream home at pebble rock golf and country village
nestled in the heart of the esteemed ...
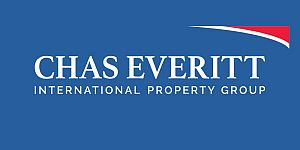
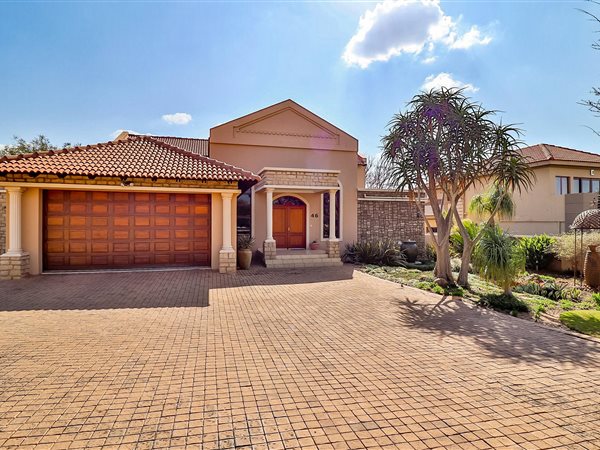
R 4 700 000
4 Bed HousePebble Rock
4
4
4
1 400 m²
This immaculate property is right next to the golf course. From the entertainment area, you look right out onto the greens and ponds ...

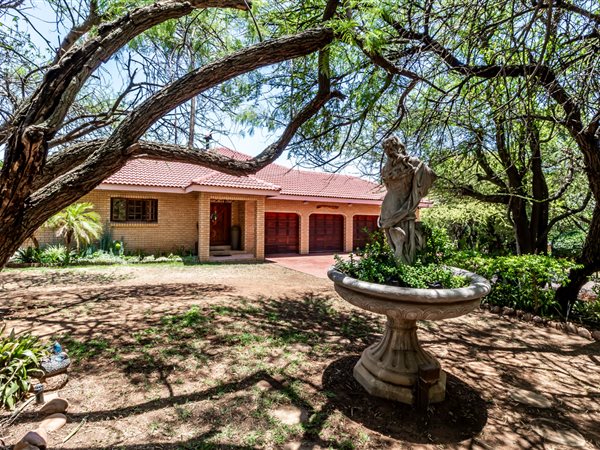
R 4 725 000
3 Bed HousePebble Rock
3
3
5
1.7 ha
This property in pebble rock golf village is a fantastic opportunity for someone looking for a well-maintained and spacious home in a ...
Ilse Schraader




R 4 750 000
1.7 ha FarmPebble Rock
1.7 ha
Where modern living and bushveld meet.
30min from pta cbd will find this amazing development and has a full 18 hole golf course and ...
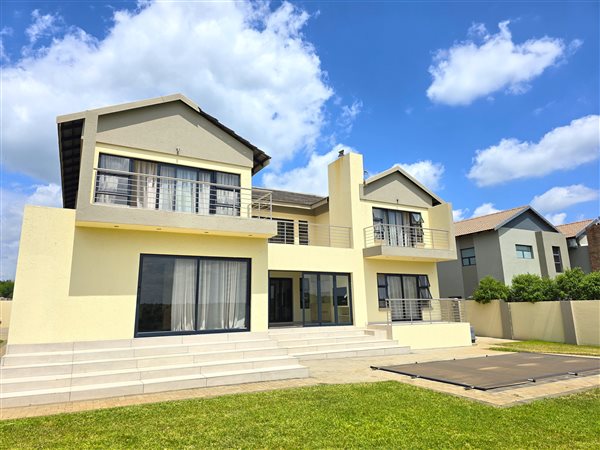
R 4 790 000
5 Bed HousePebble Rock
5
5.5
2
1 008 m²
Welcome to this exquisite newly built 5-bedroom, 5-bathroom double-story family home in the prestigious pebble rock golf estate. This ...
Nadia Engelbrecht



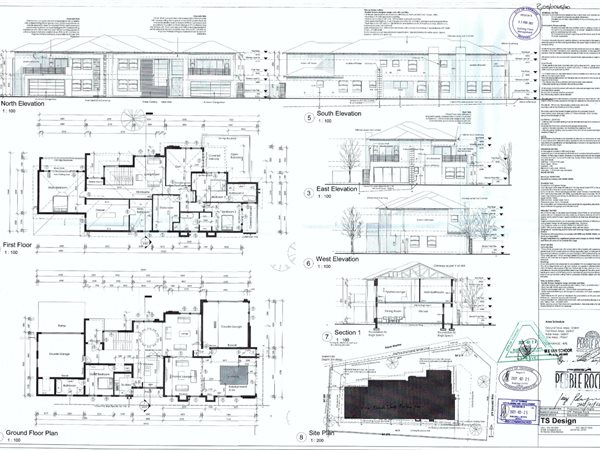
R 5 000 000
4 Bed HousePebble Rock
4
4
4
793 m²
4 bedroom house for sale
upon completion of this property, it will be a showcase of quality and thoughtful design with modern and ...
Angie Hunter


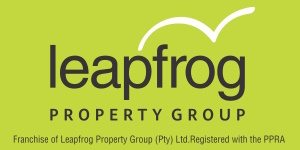

Get instant property alerts
Be the first to see new properties for sale in the Pebble Rock area.
Get instant property alerts
Be the first to see new properties for sale in the Pebble Rock area.Roodeplaat Property News

Triple the delight
While much of Pretoria is now characterised by luxurious lifestyle estates and high-rise living, there are still suburbs that offer quaint and affordable family-orientated living. Montana is one of these. Nestled along the ...
Cullinan area and property guide
Residents of historical Cullinan enjoy authentic small town living in a beautiful Highveld setting.Switch to
Main Suburbs of Roodeplaat