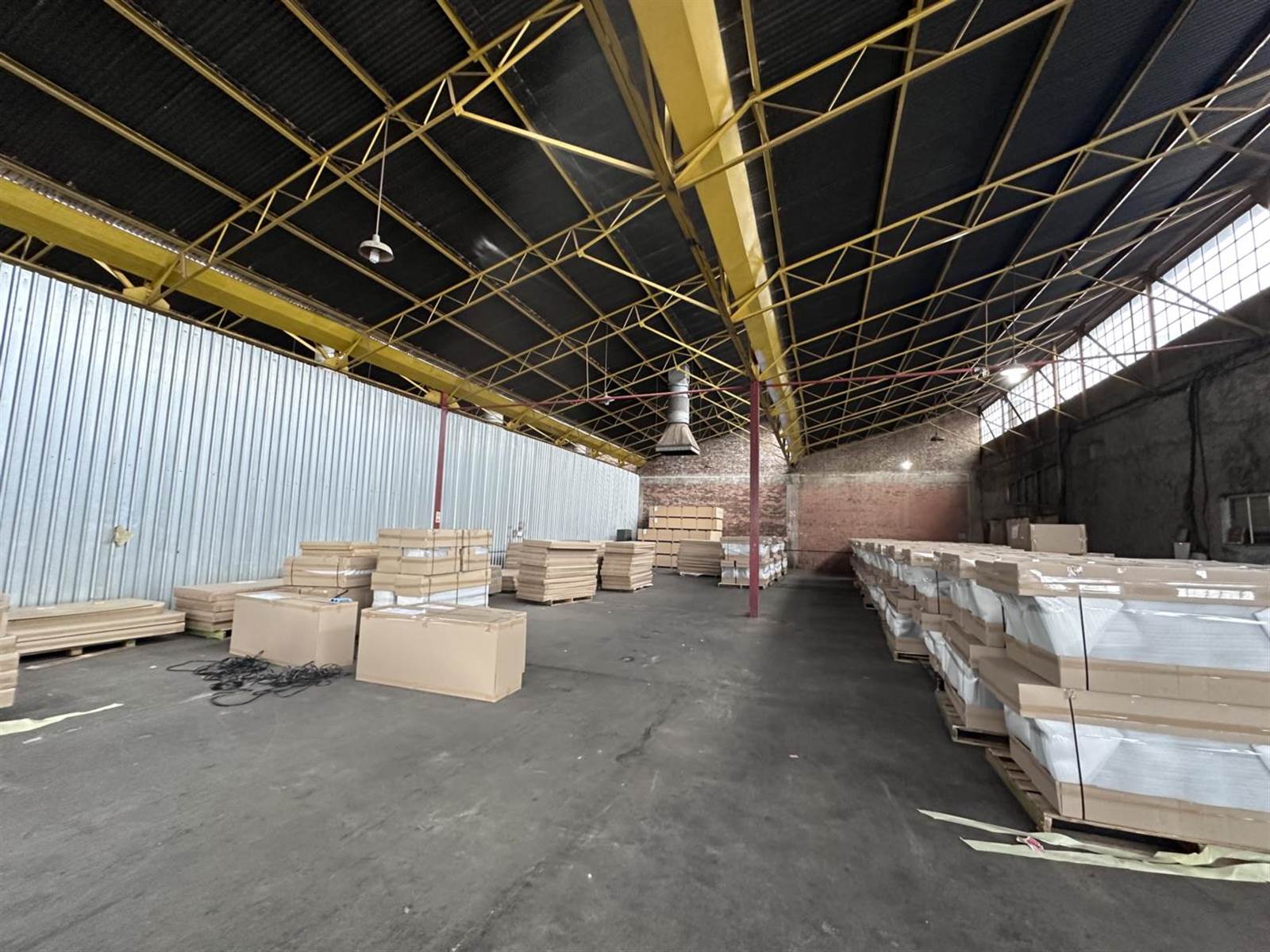


3 300 m² Industrial space in Danville
Located in a prime industrial area, this expansive warehouse boasts an impressive array of features tailored to meet a variety of business needs. Strategically designed for efficiency and functionality, this property offers a total of seven roller doors, including two large ones facing the street, and five strategically positioned at the back and side entrances, facilitating seamless logistics and transportation operations.
Upon entering the premises, you are greeted by a professionally designed reception area, providing a welcoming first impression for clients and visitors. Adjacent to the reception, youll find well-appointed offices equipped with the latest amenities to support administrative functions. The second floor hosts additional office spaces, offering a conducive environment for managerial tasks and collaboration.
Security is paramount, with a dedicated safe ensuring the protection of valuable assets. Furthermore, the warehouse features an abundance of storage space, ideal for inventory management and organization. A fully equipped kitchen adds convenience, facilitating employee breaks and catering needs.
Beyond the functional aspects, this property prioritizes employee comfort and well-being. Locker rooms and multiple bathrooms are strategically distributed throughout the premises, ensuring accessibility and convenience for staff members.
Stepping outside, a designated path leads to additional storage areas surrounding the warehouse, optimizing space utilization and providing flexibility for various operational requirements.
The property has Phase 3 power with 300 Amp.
P00006651
Property details
- Listing number T4593090
- Property type Industrial
- Listing date 11 Apr 2024
- Land size 4 025 m²
- Floor size 3 300 m²
- Rates and taxes R 1