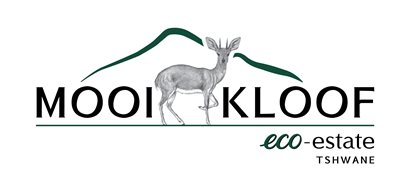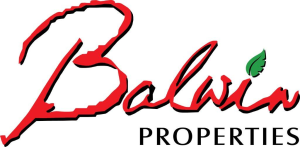Property For Sale in The Hills
1-20 of 32 results
1-20 of 32 results
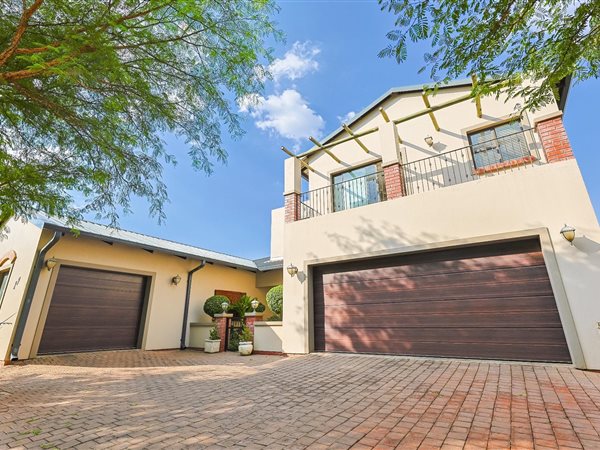
R 4 500 000
3 Bed HouseThe Hills
3
3
3
690 m²
Welcome to your dream home! Nestled in the prestigious the hills game reserve lifestyle estate, this stunning 3-bedroom residence is ...
Ruan Brand



Promoted
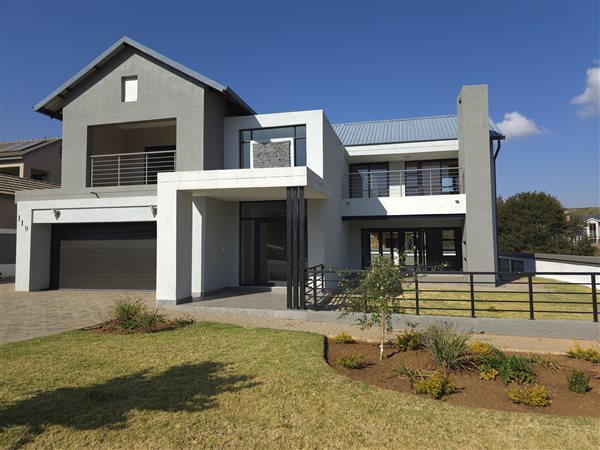
R 4 500 000
4 Bed HouseThe Hills
4
3.5
2
660 m²
When entering this stunning 4-bedroom house through the double glass doors, you are greeted by a refreshing foyer and a lovely ...
Linda Piek



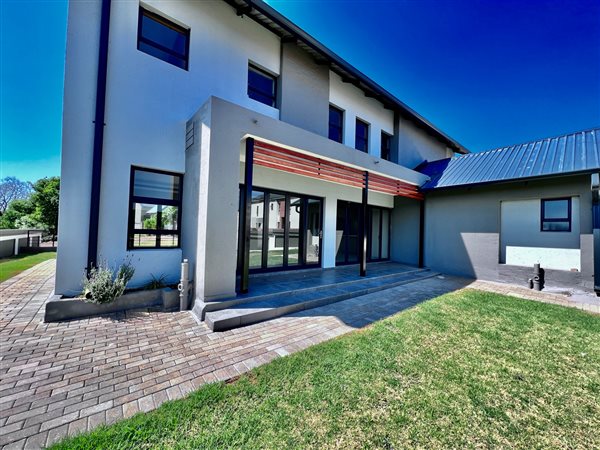
R 4 550 000
4 Bed HouseThe Hills
4
3.5
2
660 m²
Welcome to this captivating 4-bedroom residence in the hills estate, where meticulous attention to detail and careful design come ...
Henrico Coetzer



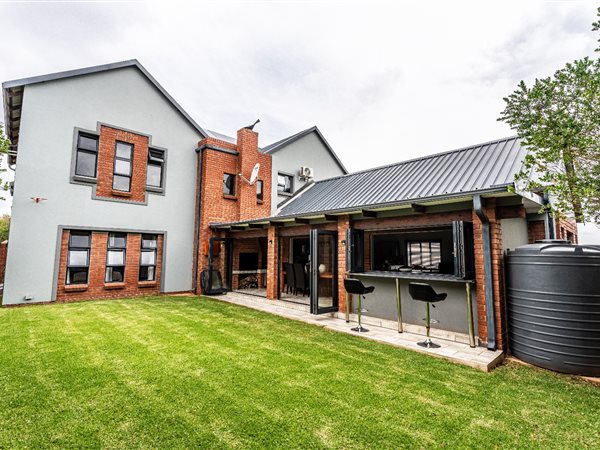
R 4 490 000
5 Bed HouseThe Hills
5
3
2
651 m²
Impressive 5-bedroom home with sustainable eco-systems: a blend of modern luxury and tranquil living
step into a world of ...
Sheldon de Waal



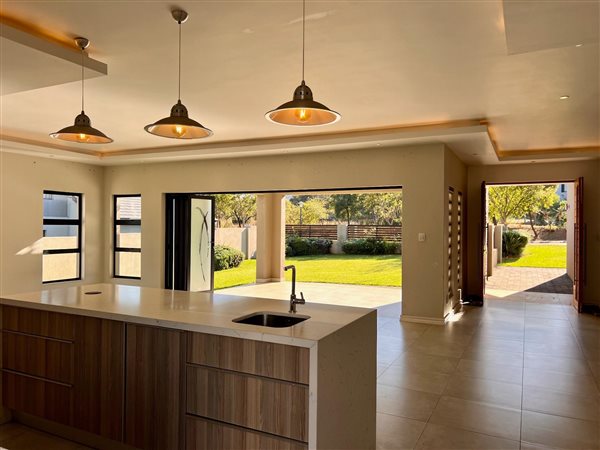
R 4 500 000
4 Bed HouseThe Hills
4
3.5
2
690 m²
Escape to the luxurious the hills game reserve in this stunning 4-bedroom home! The open plan layout is perfect for entertaining guest ...
Rassie Venter



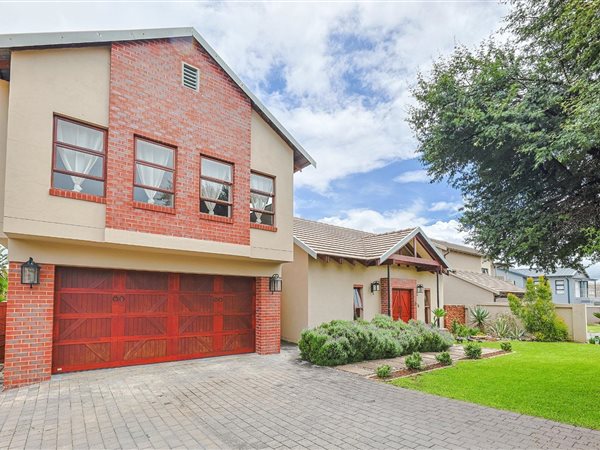
R 4 550 000
5 Bed HouseThe Hills
5
3.5
2
690 m²
Dream home awaits: stunning 5-bedroom double storey oasis!
welcome to your forever home a magnificent 5-bedroom, 3.5-bathroom Double ...
Mel van Deventer



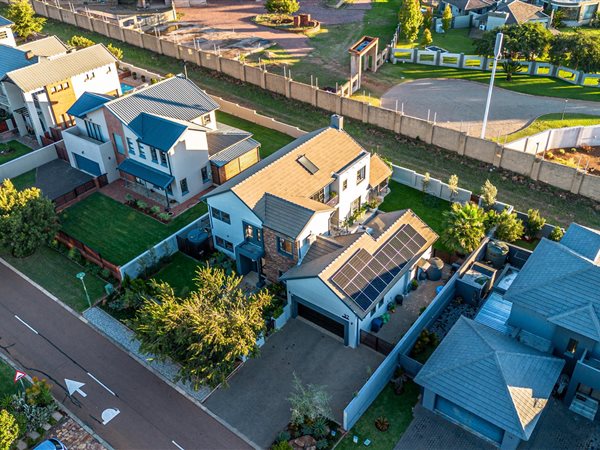
R 4 850 000
5 Bed HouseThe Hills
5
4
2
690 m²
Exclusive dual mandate
nestled within the serene confines of the hills game reserve estate in pretoria east, this exquisite ...
Sheldon de Waal



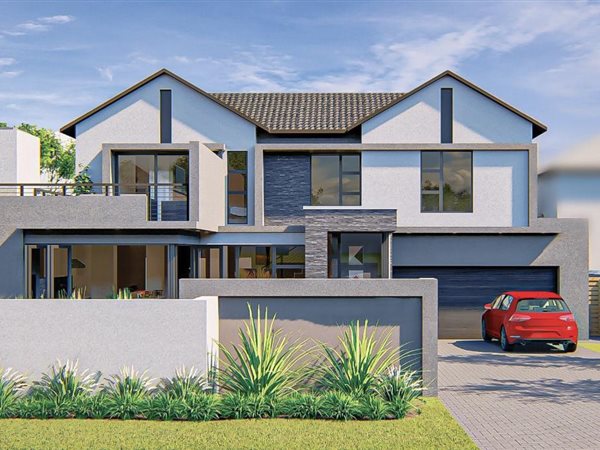
R 4 150 000
4 Bed HouseThe Hills
4
3.5
2
859 m²
Compact family home
building package
this ideal plot and plan will offer its new home owners an exciting opportunity to live in this ...
Sheldon de Waal



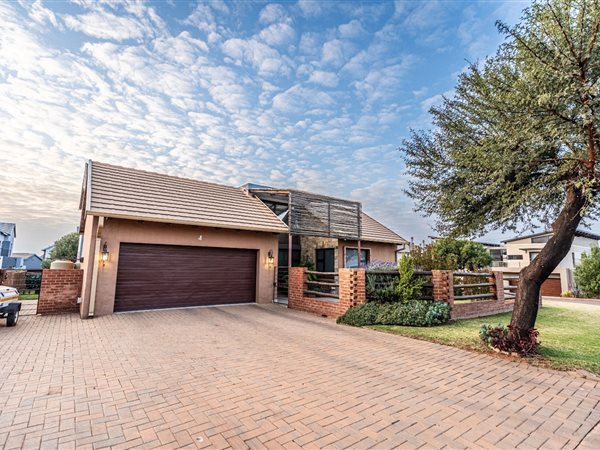
R 4 200 000
3 Bed HouseThe Hills
3
4
2
693 m²
Magnificent 3-bedroom house located in the prestigious the hills estate
welcome to this magnificent 3-bedroom house located in the ...
Henrico Coetzer



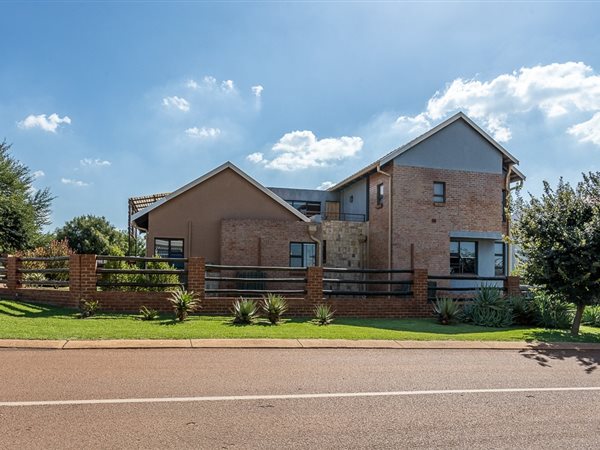
R 4 200 000
3 Bed HouseThe Hills
3
4
1
693 m²
Introducing a stunning family home that has just hit the market! This beautifully designed 3-bedroom property is a true gem that ...

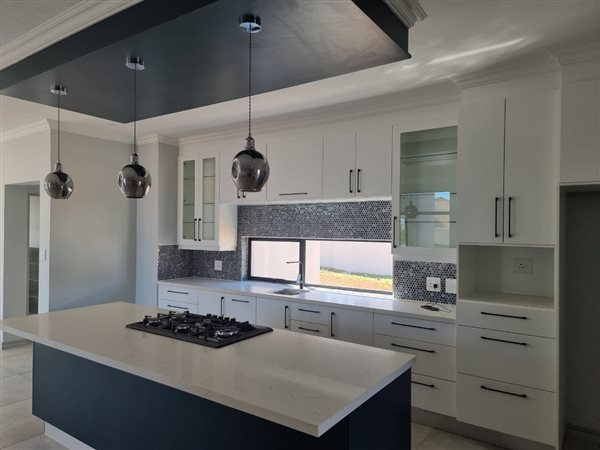
R 4 236 000
4 Bed HouseThe Hills
4
3
2
705 m²
Transfer duty: included
nb: approved by all the banks !!!!
building package directly from the builder!!
Don''t miss out on this ...

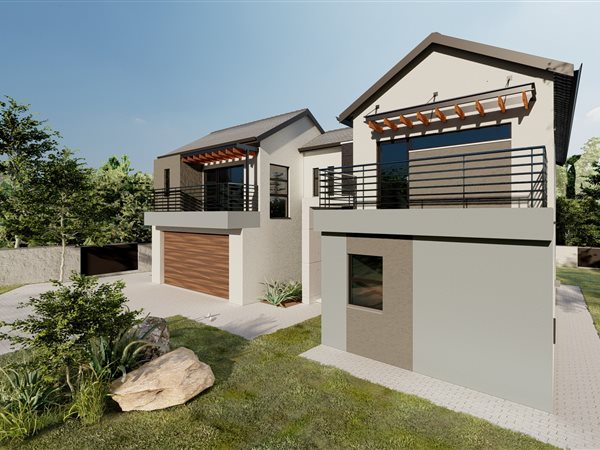
R 4 300 000
4 Bed HouseThe Hills
4
3
2
700 m²
Transfer duty: included
nb: approved by all the banks !!!!
building package done by homelink construction inclusive of a 700m2 ...

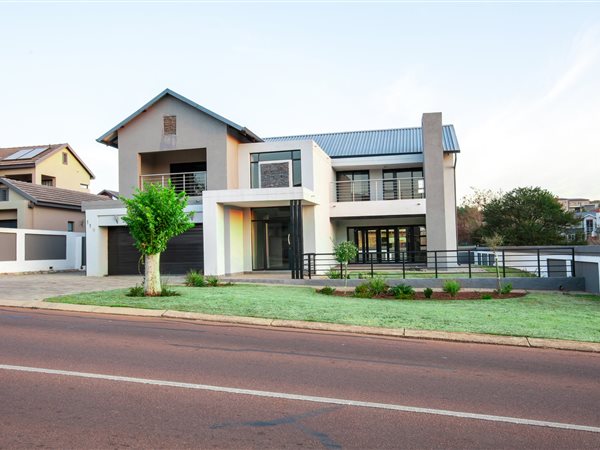
R 4 450 000
4 Bed HouseThe Hills
4
3
2
660 m²
4 bedroom home for sale
this newly built home offers modern living in the hills game reserve estate, pretoria east. The ground floor ...
Brandon Treadwell



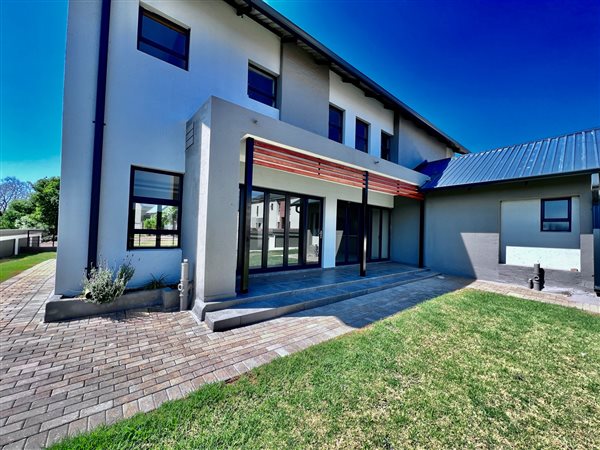
R 4 450 000
4 Bed HouseThe Hills
4
3.5
2
660 m²
Captivating 4-bedroom residence in the hills estate
welcome to this captivating 4-bedroom residence in the hills estate, where ...
Henrico Coetzer



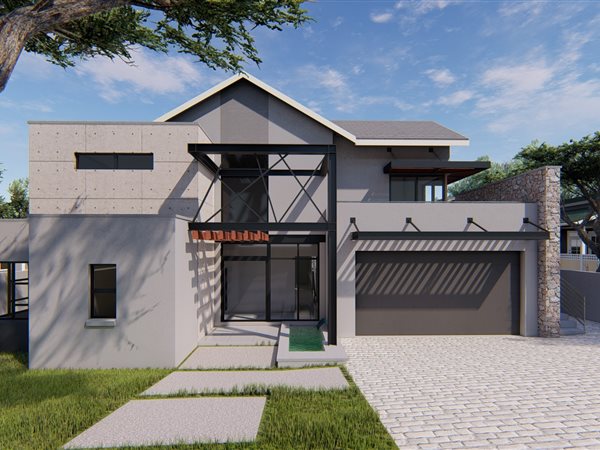
R 4 450 000
4 Bed HouseThe Hills
4
3
2
700 m²
Transfer duty: included
nb: approved by all the banks !!!!
building package directly from the builder!!
Don''t miss out on this ...

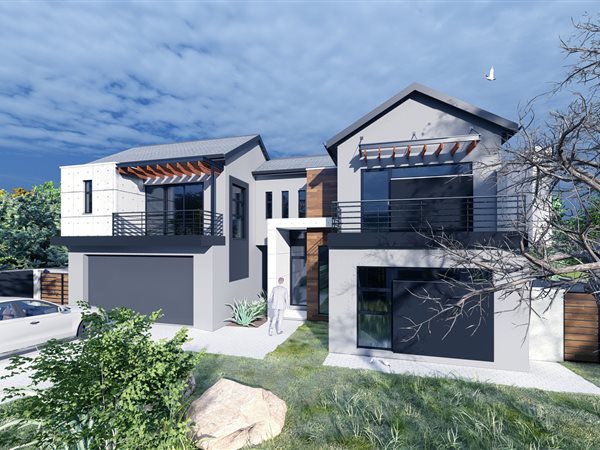
R 4 480 000
4 Bed HouseThe Hills
4
3
2
700 m²
Transfer duty: included
nb: approved by all the banks !!!!!
corner stand, corner stand, corner stand
building package of 350m2 ...

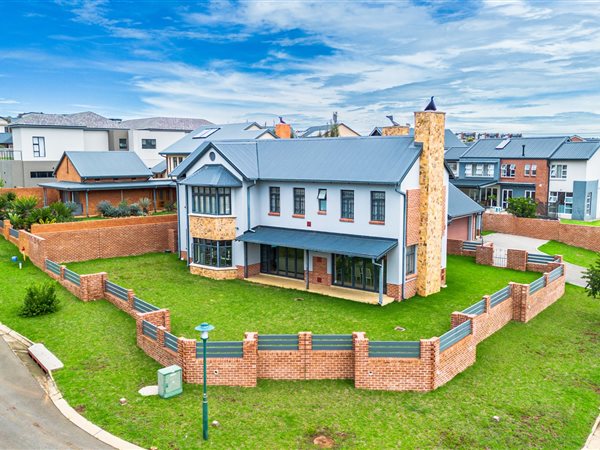
R 4 490 000
4 Bed HouseThe Hills
4
4
3
840 m²
Family farmhouse with modern convenience
lease agreement in place until april 2025
this immaculate home features 4 bedrooms, 3 of ...
Sheldon de Waal



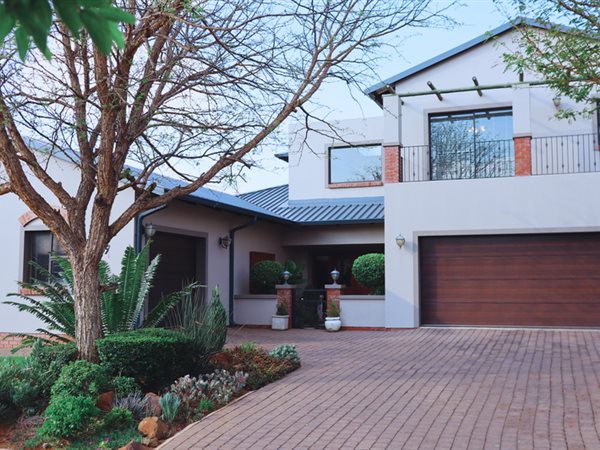
R 4 500 000
3 Bed HouseThe Hills
3
3
3
690 m²
Discover the epitome of family living in this exquisite home nestled within the hills estate. This versatile property offers endless ...
Cathrin Jooste




R 4 500 000
4 Bed HouseThe Hills
4
4
1
953 m²
An exclusive mandate to sell.
a beautiful way of life.
perched in an idyllic setting with sweeping views, this luxurious 4-bedroom, ...

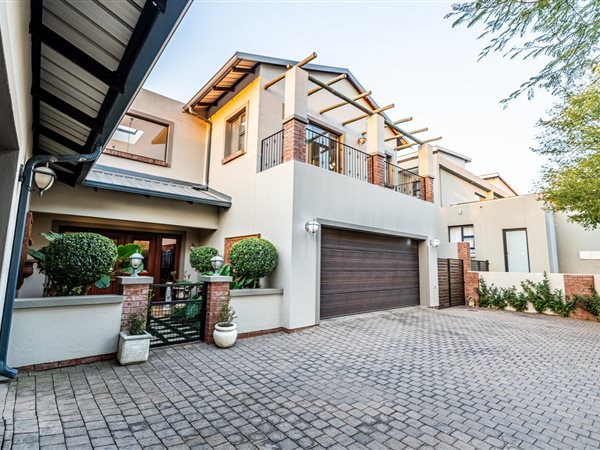
R 4 500 000
3 Bed HouseThe Hills
3
4
3
690 m²
Step into a world of luxury and refinement with this stunning residence in the hills estate. Every detail of this home is designed to ...
Sheldon de Waal




Get instant property alerts
Be the first to see new properties for sale in the The Hills area.Nearby Suburbs
- Donkerhoek
- Elandshoek
- Kleinfontein
- Cullinan and Surrounds
- Rietfontein
- Bashewa
- Tweefontein
- Mooikloof Equestrian Estate

Get instant property alerts
Be the first to see new properties for sale in the The Hills area.Pretoria Far East Property News


Mooikloof suburb focus
This elite neighbourhood on the outskirts of Pretoria is popular for its diverse upmarket estates that cater for a wide variety of lifestyles.
A guide to property in Pretoria’s Old East
Here’s what’s happening in property in Lynnwood, Menlo Park, Waterkloof and BrooklynMooikloof is set to launch its new residential estate
The construction of Mooikloof’s exclusive new property development is set to take off.Switch to
Main Suburbs of Pretoria Far East
- Bashewa
- Boschkop
- Country View Estate
- Cullinan and Surrounds
- Donkerhoek
- Doornkloof
- Elandshoek
- Grootfontein Estate
- Kameel Zyn Kraal
- Kleinfontein
- Klipkop
- Mooikloof Country Residences
- Mooikloof Equestrian Estate
- Mooikloof Gardens
- Mooikloof Glen
- Mooikloof Heights
- Mooikloof Ridge
- Mooiplaats AH
- Pienaarspoort
- Rayton
- Rietfontein
- Rietvlei View
- The Hills
- Tierpoort
- Tweedragt
- Tweefontein
- Valtaki
- Zwavelpoort

