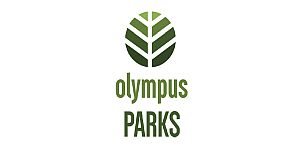Property For Sale in Faerie Glen
1-20 of 52 results
1-20 of 52 results
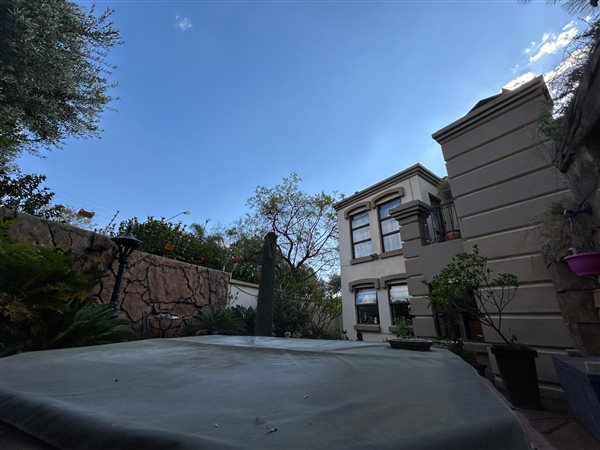
R 2 650 000
3 Bed HouseFaerie Glen
3
2
4
482 m²
Magnificent 3-bedroom, 2.5-bathroom Double-story home with full solar power
nestled in a secure, boomed-off area of the highly ...
Devon Esterhuyse



Promoted
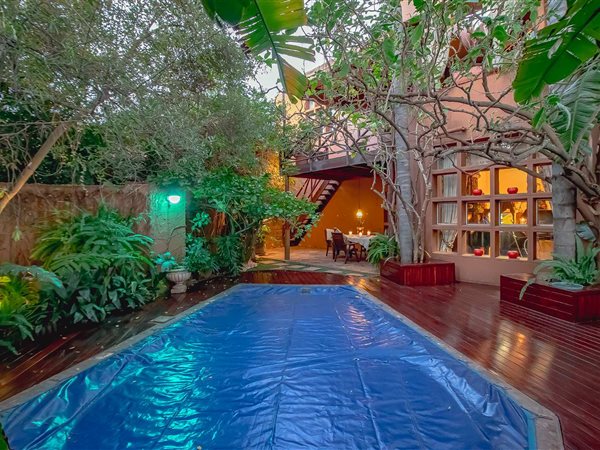
R 2 650 000
2 Bed ClusterFaerie Glen
2
2.5
4
319 m²
Executive home fully refurbished, as good as new, in a full-title 24/7 manned security complex. Just move in!
welcome to this ...

Promoted
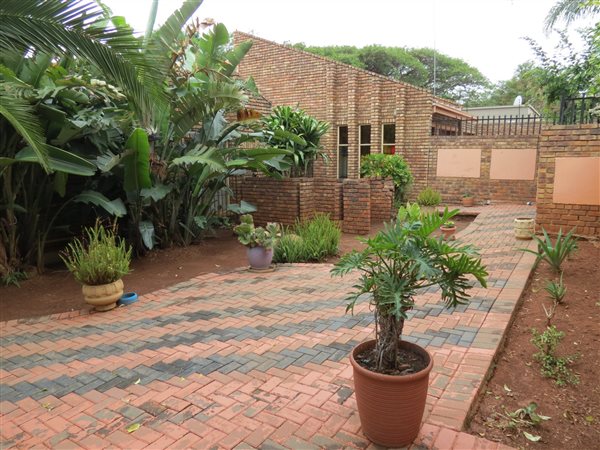
R 2 900 000
5 Bed HouseFaerie Glen
5
3
3
1 000 m²
Exclusive sole mandate! Spacious 5 bedroom family home with sun panels/inverter/battery.
this solid built low maintenance family home ...
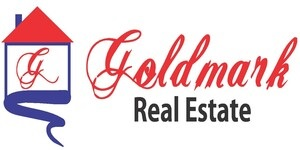
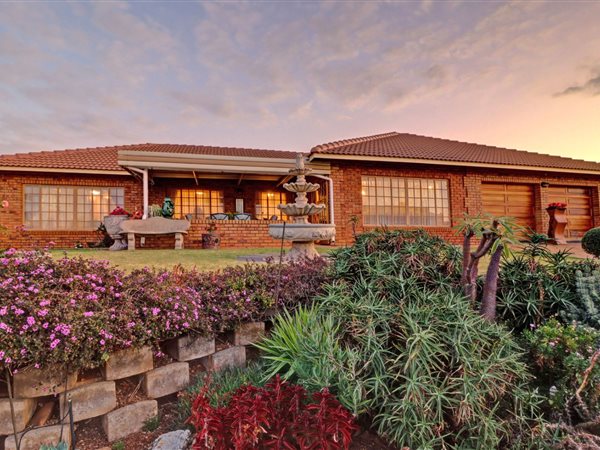
R 2 900 000
3 Bed HouseFaerie Glen
3
2
4
200 m²
Retire in style!
faerie glen renaissance retirement village
this spacious 200 square metre,sectional title unit is situated in the ...
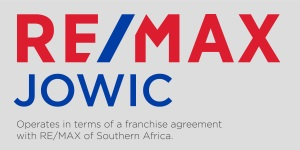
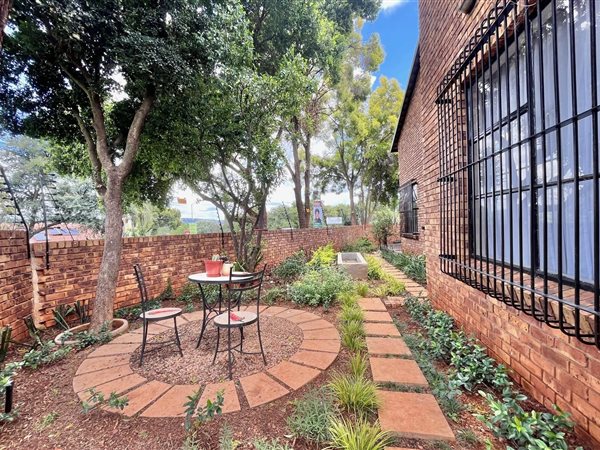
R 2 500 000
3 Bed HouseFaerie Glen
3
2
500 m²
This beautiful duet consists of the following:entrance with a water featureopen plan living -, dining and kitchen areakitchen has ...
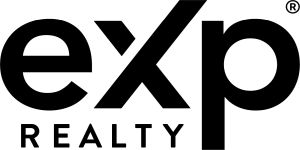
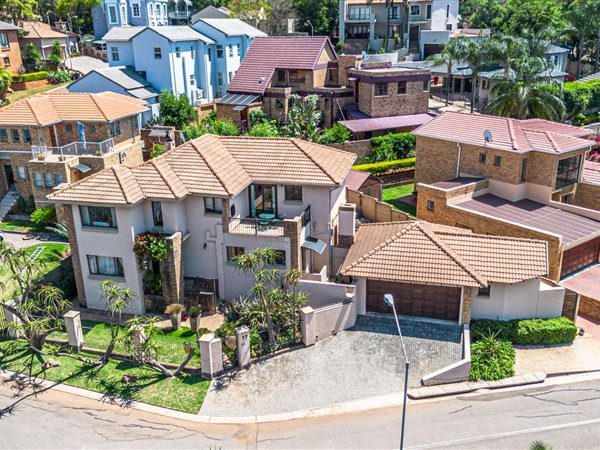
R 2 695 000
3 Bed HouseFaerie Glen
3
3.5
2
Cozy and charming: a lovely, quaint home
sole and exclusive mandate
quaint and lovely home
welcome to this lovely home located ...
Sheldon de Waal


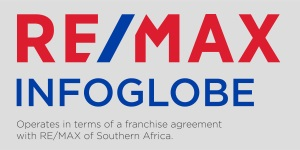
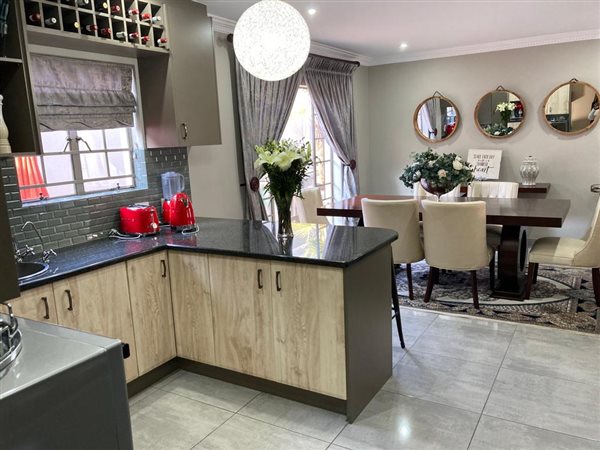
R 2 800 000
3 Bed DuplexFaerie Glen
3
2.5
2
325 m²
Sole and exclusive mandate!!
step into luxury with this beautifully renovated home, offering modern elegance and top-tier finishes ...

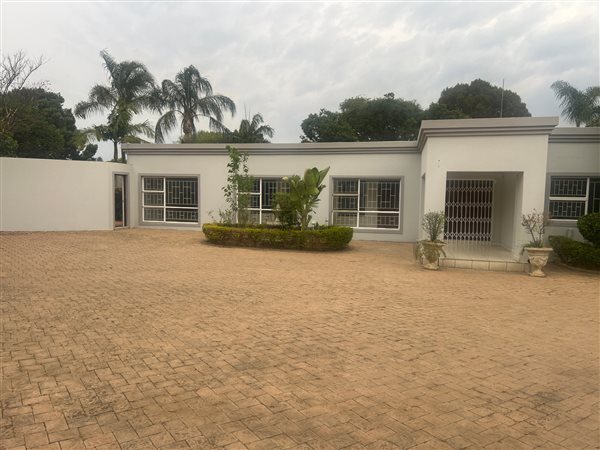
R 2 950 000
7 Bed HouseFaerie Glen
7
7.5
1 268 m²
Spacious six-bedroom home with en-suite bathrooms& garden flat in faerie glen.
Looking for a home with ample space, privacy, and ...
Riana Mostert
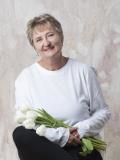

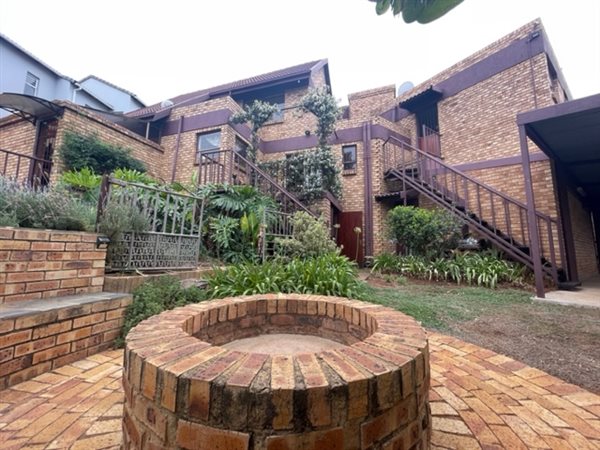
R 2 500 000
3 Bed HouseFaerie Glen
3
3.5
3
550 m²
View by appointment
looks are deceiving! Stunning views in a prime location. Discover this popular complex in the older part of ...
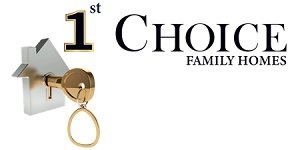
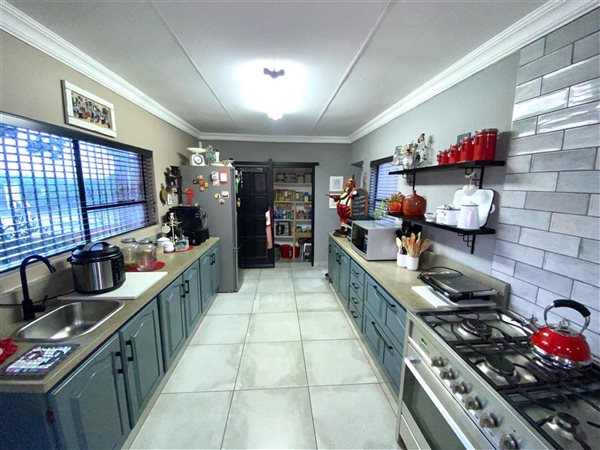
R 2 500 000
3 Bed HouseFaerie Glen
3
2
4
500 m²
Spacious 3 bedroom duet for sale in faerie glen!
this contemporary duet, situated in the heart of faerie glen, epitomizes modern ...
Bertie Lombard



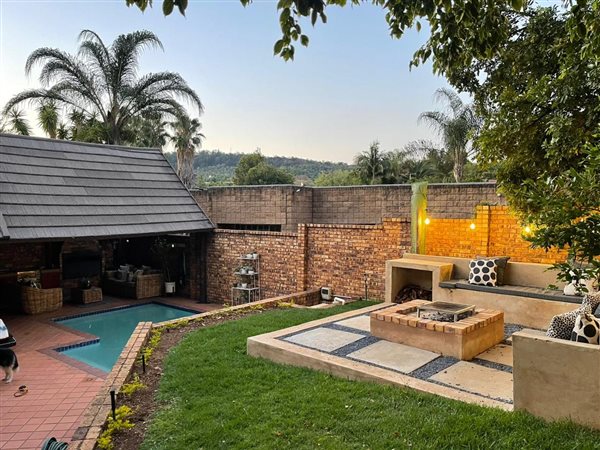
R 2 500 000
4 Bed HouseFaerie Glen
4
2
3
1 175 m²
Looking for the perfect home that combines elegance, style, and modern living? No loadshedding !! And a flatlet look no further!
this ...
Yvette van der Westhuizen
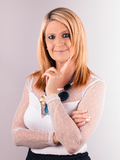

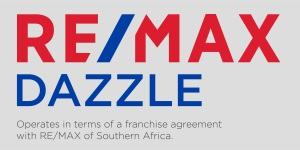
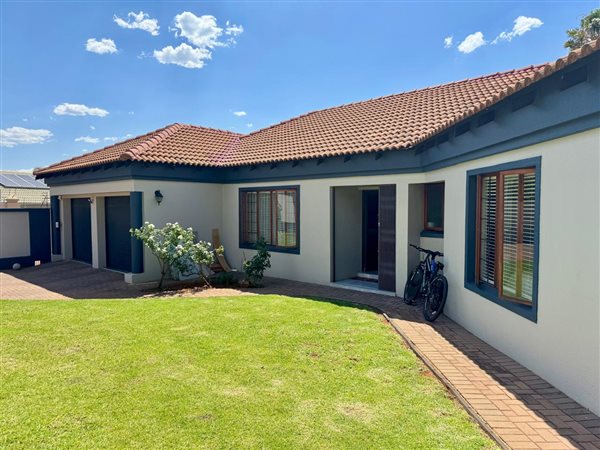
R 2 550 000
4 Bed HouseFaerie Glen
4
2
2
224 m²
Dual mandate
this beautiful and well-maintained family home is located in a highly sought-after boomed-off area in faerie glen, ...
Ronnie & Elaine Smyth


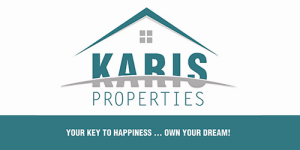
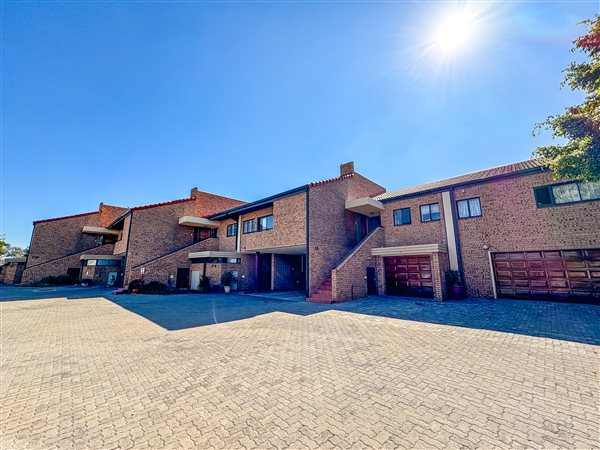
R 2 550 000
3 Bed HouseFaerie Glen
3
2
1
179 m²
This charming and roomy home is situated in a well-established retirement community, ready for you to personalize. The ...
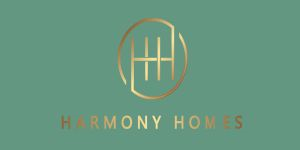
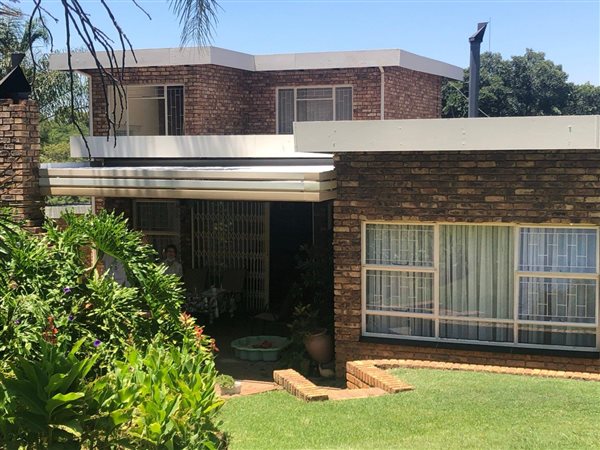
R 2 595 000
3 Bed HouseFaerie Glen
3
2.5
6
1 596 m²
Golden oldie with character and space in faerie glen
looking for generous spaces for comfortable family living? This charming home ...
Riana Mostert


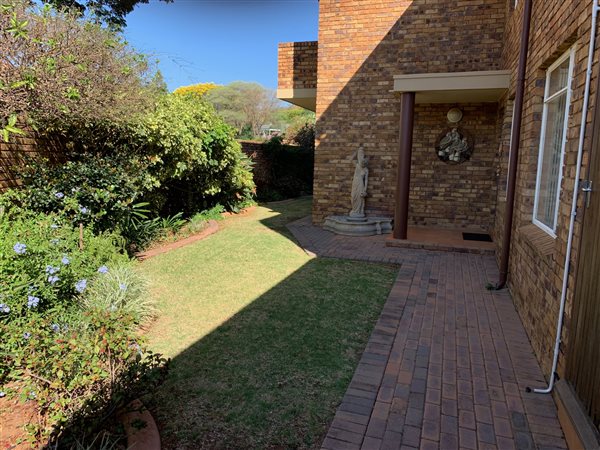
R 2 595 000
3 Bed HouseFaerie Glen
3
2
2
446 m²
Looking for the perfect family home? This beautiful 3-bedroom, 2-bathroom townhouse offers a lifestyle of comfort and convenience in ...
Fanie Booysen



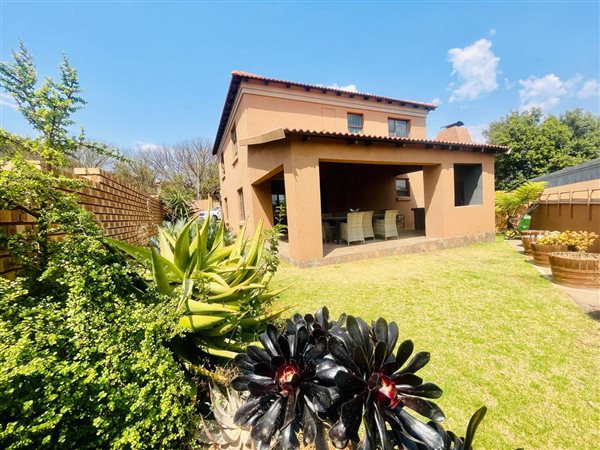
R 2 595 000
4 Bed HouseFaerie Glen
4
2
2
401 m²
Welcome to this stunning 4-bedroom, 2-bathroom home in the sought-after neighborhood of faerie glen. This beautifully maintained ...
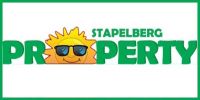
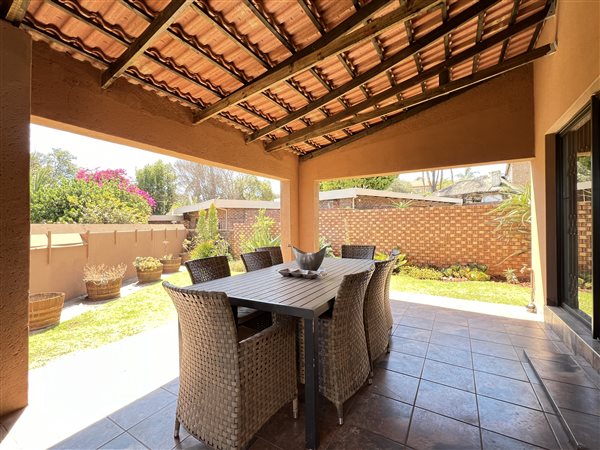
R 2 600 000
4 Bed HouseFaerie Glen
4
2.5
2
401 m²
The absolute ideal property for somebody who is looking for a comfortable home in an excellent suburb!
the property does not have a ...
André Botha



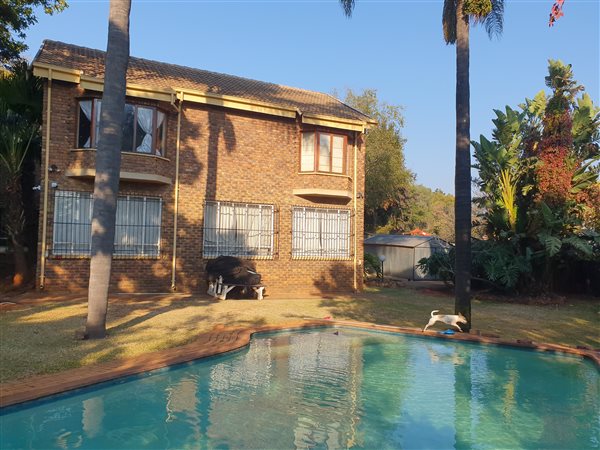
R 2 600 000
4 Bed HouseFaerie Glen
4
4
4
1 337 m²
Description
this home is ideal for the extended family. Huge stand with lots of potential. The home is situated in old faerie glen. ...
Hanlie Meiring


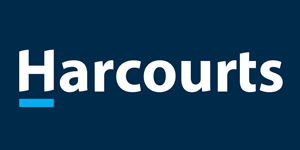
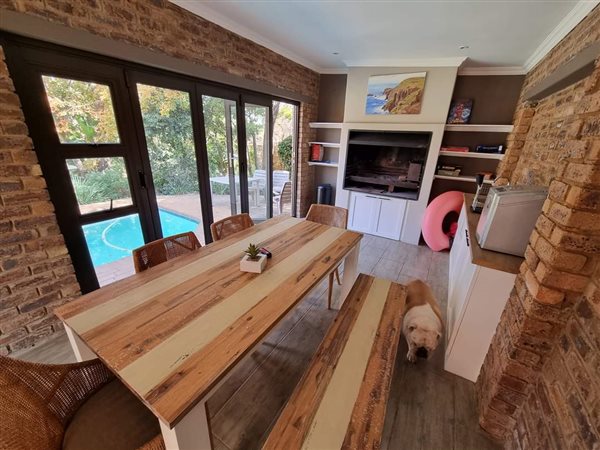
R 2 649 000
3 Bed HouseFaerie Glen
3
2
4
1 140 m²
This perfect, well maintained home offers so much including solar, a water tank and separate entertainment area with pool!
leave ...
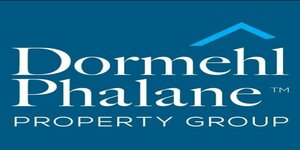
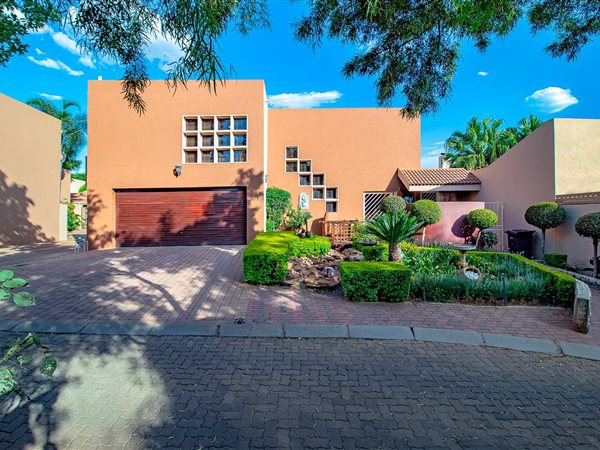
R 2 650 000
3 Bed HouseFaerie Glen
3
3
4
319 m²
Sole and exclusive mandate: your dream home awaits
are you considering downsizing? Look no further! This immaculate, picture-perfect ...


Get instant property alerts
Be the first to see new properties for sale in the Faerie Glen area.
Get instant property alerts
Be the first to see new properties for sale in the Faerie Glen area.Pretoria East Property News


Estate living in Centurion and Pretoria East
A quick look at the most popular estates in Centurion and Pretoria East.
Suburb focus on La Montagne, Pretoria East
Craig Allenby, spokesperson for the National Zoological Gardens of South Africa, tells us about his neighbourhood
Pretoria East has it all – and more
Pretoria East has really come into its own with many real estate agents battling to keep up with demand for property at times in the region’s burgeoning suburbs. But just why is the area so popular?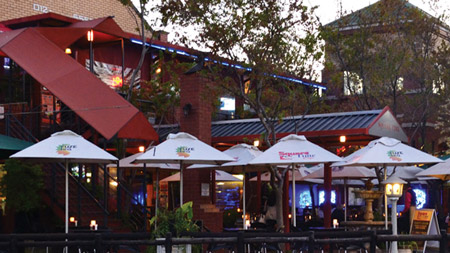
Featured Neighbourhood
Pretoria East
Pretoria East offers a tranquil escape for those that work in the city. The leafy streets and well established gardens give the area a sedate, village-like feel. Everything is close-by and residents don't have to go far for shopping or recreation. It's a popular suburb, largely due to the fact that ...
Learn more about Pretoria East
Switch to
Main Suburbs of Pretoria East

