Property For Sale in Boardwalk
1-20 of 28 results
1-20 of 28 results
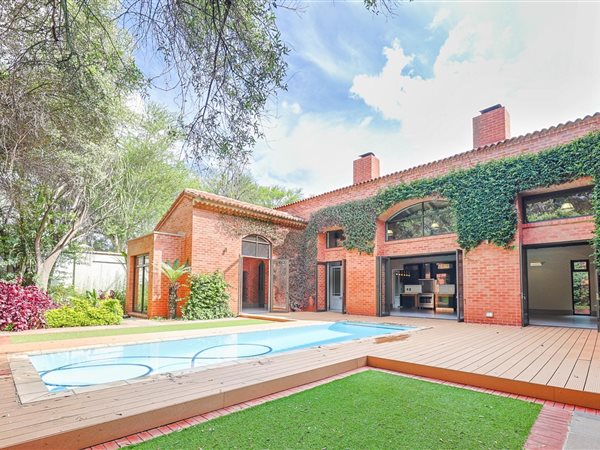
R 9 400 000
5 Bed HouseBoardwalk
5
3.5
2
934 m²
Welcome to your dream home in the prestigious boardwalk manor! This exquisite modern european residence seamlessly blends elegance and ...
Ruan Brand


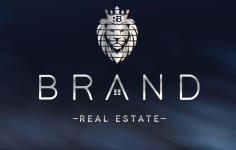
Promoted
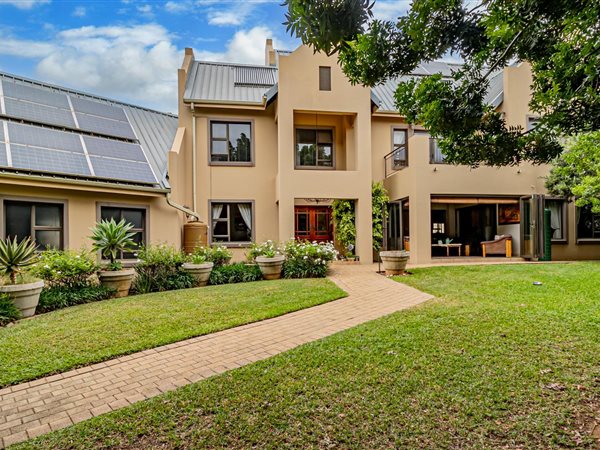
R 5 475 000
5 Bed HouseBoardwalk Meander
5
4
2
902 m²
5 bedroom family home in sought after boardwalk meander estate!
this charming home boasts 5 spacious bedrooms, with 4 located ...
Bertie Lombard


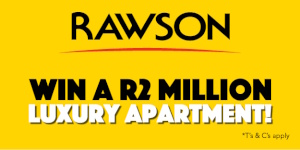
Promoted
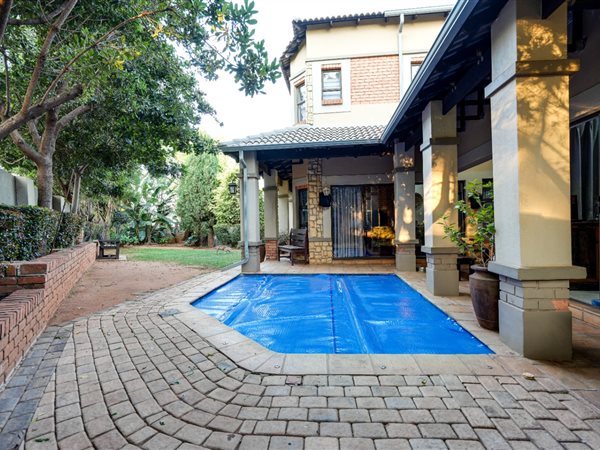
R 5 700 000
4 Bed HouseBoardwalk Meander
4
3
2
877 m²
Location perfect
who would not want all that? This cosy family home offers more than just 3 words. Embrace open-plan living and ...
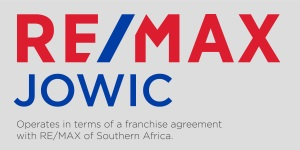
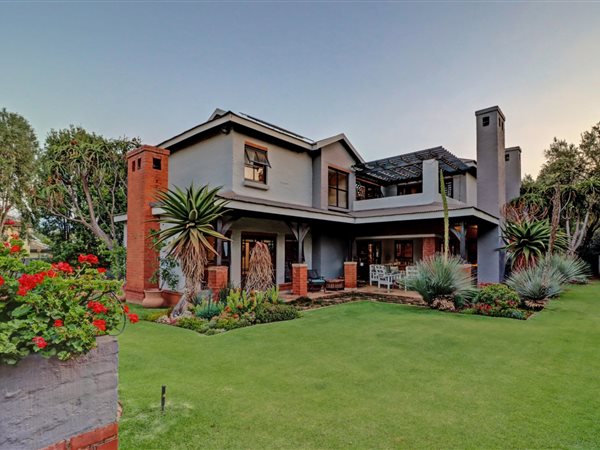
R 5 760 000
5 Bed HouseBoardwalk Meander
5
3
6
1 139 m²
Farm style family home on the green belt
set amongst the trees in the heart of the estate, this family home is rich in character and ...

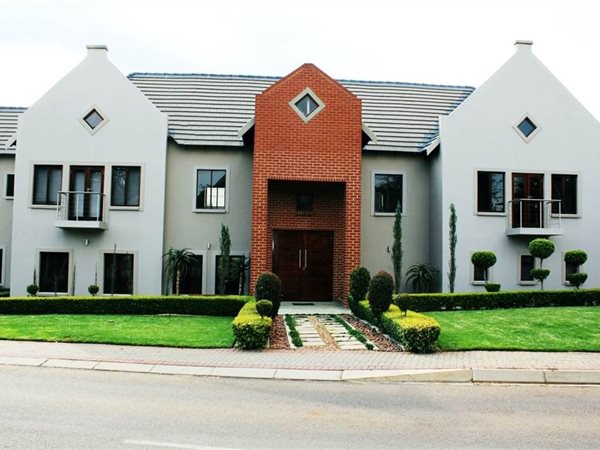
R 6 250 000
4 Bed HouseBoardwalk Meander
4
3
2
840 m²
Timeless quality and elegance
open plan masterpiece. Double volume living areas adds to spacious feel of this family home. Sole and ...

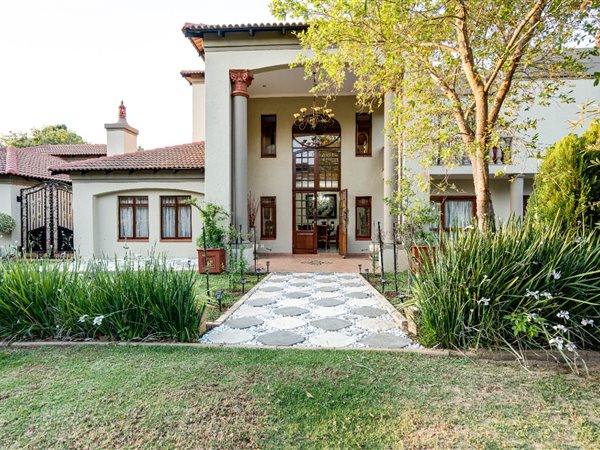
R 6 300 000
4 Bed HouseBoardwalk Manor
4
3
3
959 m²
Luxury and style at excellent location
light and bright with ample sun and swag, the main theme is finishes in this entertainers gem. ...

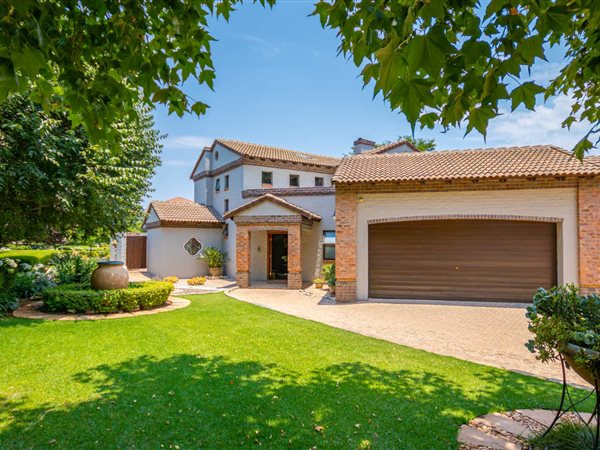
R 6 600 000
4 Bed HouseBoardwalk Manor
4
3
4
1 001 m²
This rustic farm style home is extremely well built by this owner builder with minute attention to detail. Further more it is located ...
Helene Langley - Principal


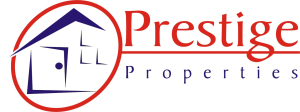
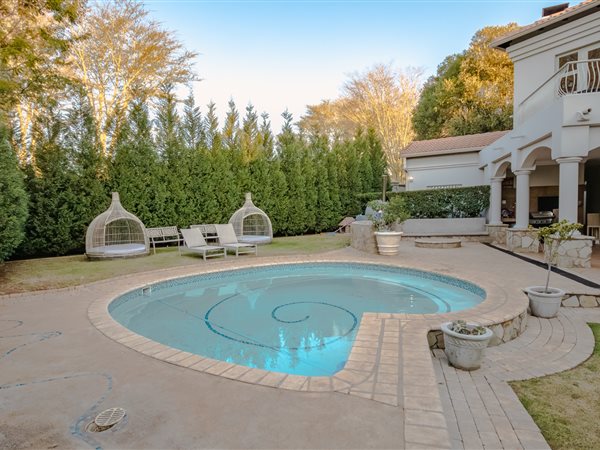
R 6 900 000
4 Bed HouseBoardwalk Manor
4
3.5
2
952 m²
Welcome to this stylish home, the perfect sanctuary for a family who loves to entertain, nestled within the exclusive boardwalk manor ...
Mellony Crawford


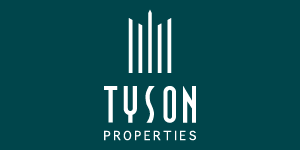
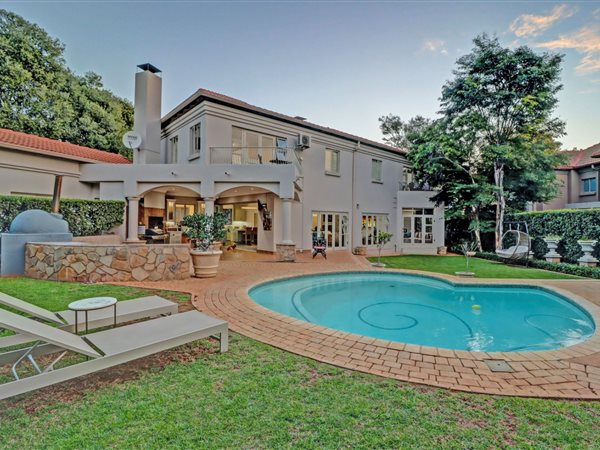
R 6 999 000
4 Bed HouseBoardwalk Manor
4
3.5
4
952 m²
Modern elegance with open plan
the modern style of this open plan beaut sets the tone for relaxed living. With attention to detail ...

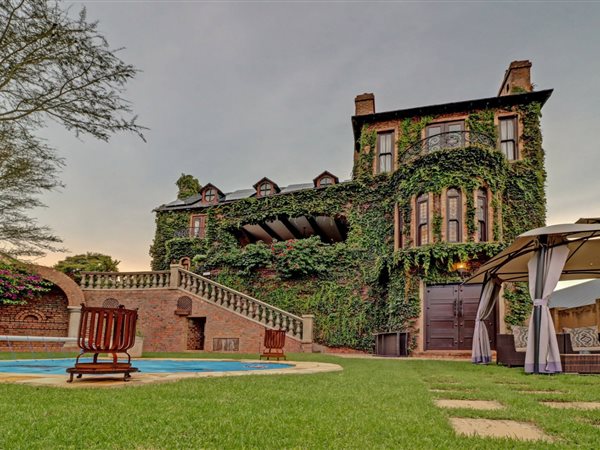
R 7 000 000
5 Bed HouseBoardwalk Meander
5
4.5
4
948 m²
French chateau with a view
this exceptional home is authentic and romantic in every way. Situated at the highest point of the ...

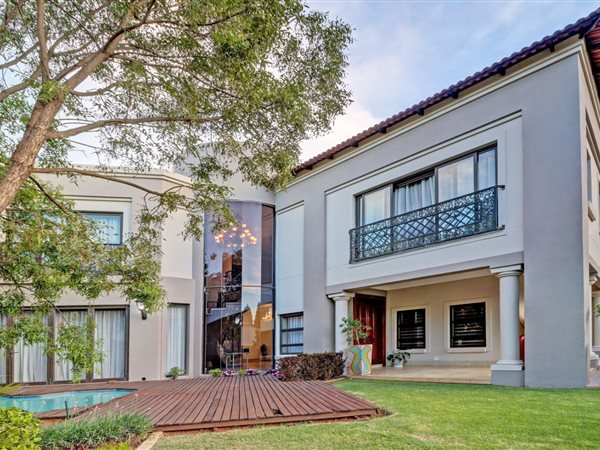
R 7 500 000
5 Bed HouseBoardwalk Manor
5
5
4
999 m²
Grand opulence
this large property caters for many a connoisseur. Large rooms and living space with ample room for anything creative ...

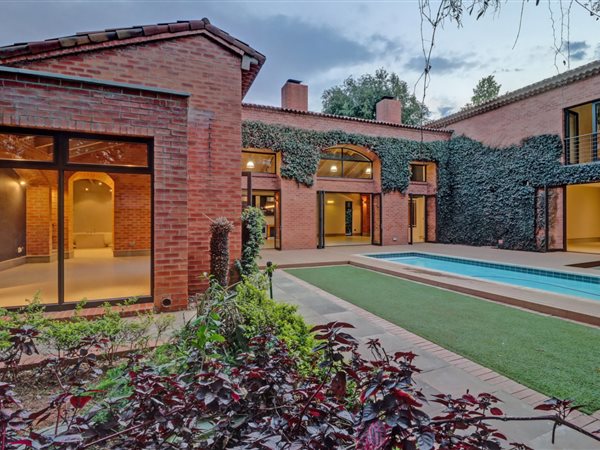
R 9 850 000
5 Bed HouseBoardwalk Manor
5
3.5
4
934 m²
French charm at its best!
this newly renovated property is an absolute must to see. A large scale of modern open plan and double ...

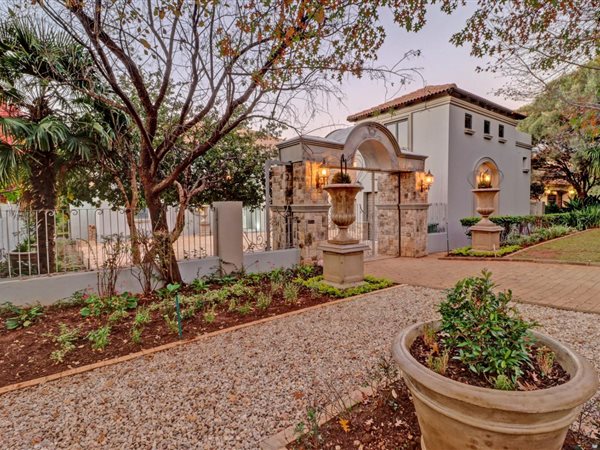
R 9 950 000
4 Bed HouseBoardwalk Manor
4
4.5
4
1 194 m²
Riverfront and brand new
the ultimate mix between style, modern finishes and best location - this is it! While privacy is catered ...

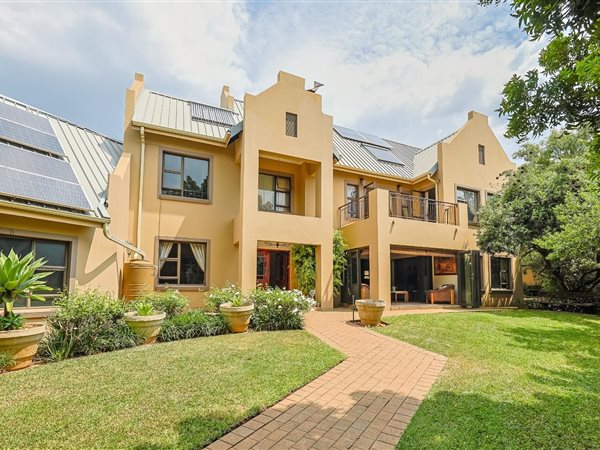
R 5 475 000
5 Bed HouseBoardwalk Meander
5
4
2
902 m²
Stunning family retreat with modern amenities - your dream home awaits!
welcome to your forever home! This exquisite 5-bedroom, 4 ...
Mel van Deventer



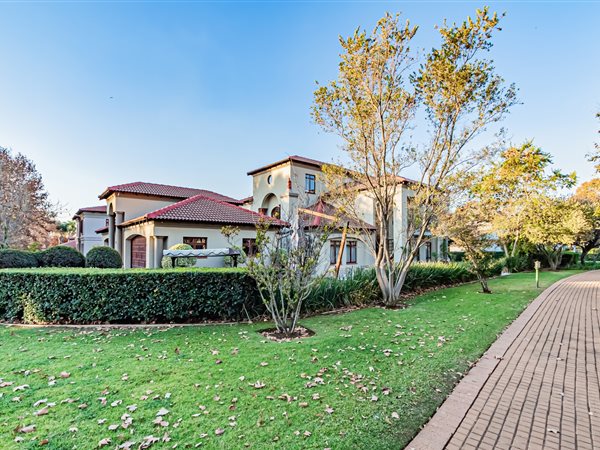
R 6 300 000
4 Bed HouseBoardwalk
4
4
3
961 m²
Superb 4 bedroom house on a green belt in boardwalk manor.. This truly elegant residence, situated with green belts on two sides and ...
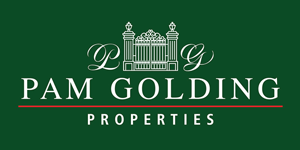
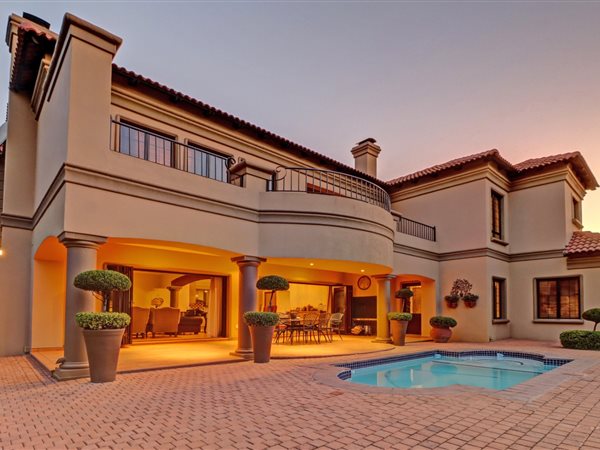
R 6 500 000
4 Bed HouseBoardwalk Manor
4
4.5
3
969 m²
Cul de sac gem
neat as a pin, with a simplistic design, this property is move-in ready, and offers a spacious home with all you can ...

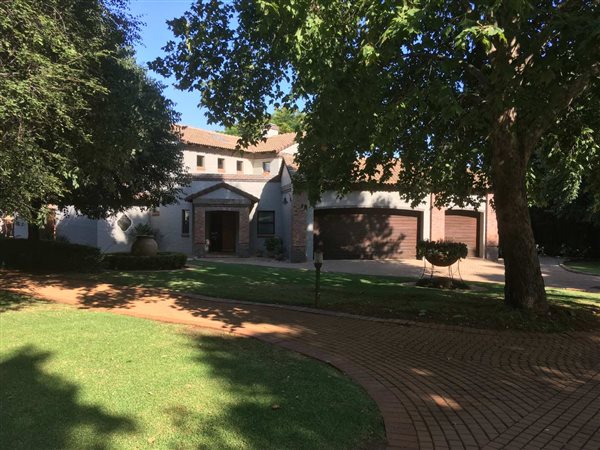
R 6 600 000
4 Bed HouseBoardwalk Manor
4
3
2
420 m²
This rustic farm style home is extremely well built by this owner builder with minute attention to detail. Further more it is located ...
Helene Langley - Principal



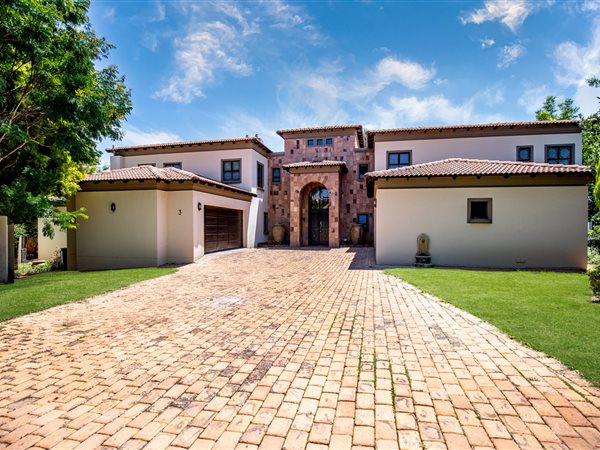
R 6 600 000
4 Bed HouseBoardwalk Manor
4
4.5
2
1 003 m²
Introducing a stunning 4-bedroom house for sale in the prestigious boardwalk manor, pretoria. Nestled in a secure environment that ...
Audilia Wenum


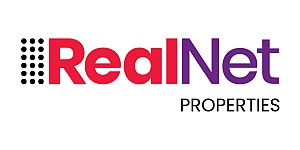
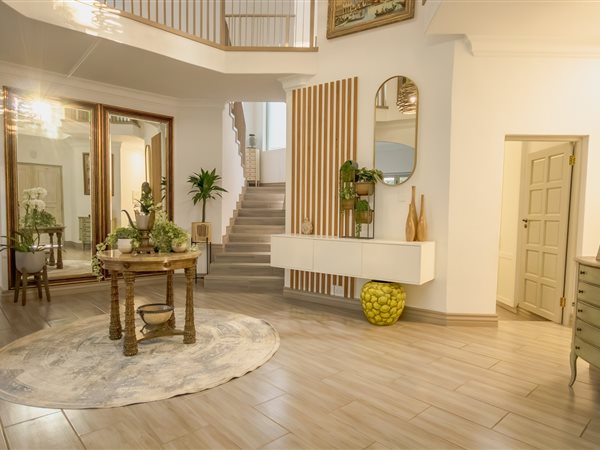
R 6 999 000
4 Bed HouseBoardwalk Manor
4
3.5
3
952 m²
4 bedroom home in boardwalk manor for sale
experience serenity and seclusion in an esteemed estate
this 4-bedroom, newly renovated ...
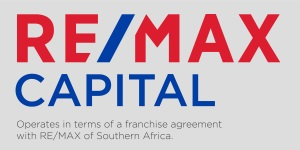
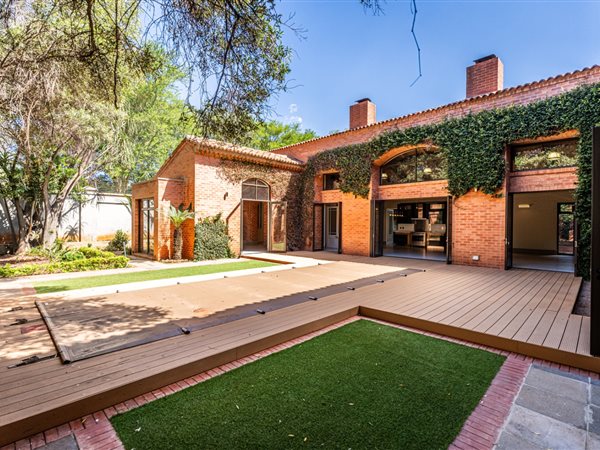
R 9 400 000
5 Bed HouseBoardwalk Meander
5
4
2
934 m²
A luxurious tuscan-inspired villa with modern elegance and tranquil outdoor living
this modern 5-bedroom villa, nestled in the ...
Sheldon de Waal


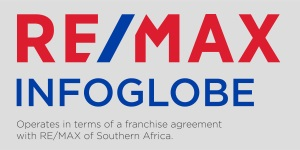

Get instant property alerts
Be the first to see new properties for sale in the Boardwalk area.
Get instant property alerts
Be the first to see new properties for sale in the Boardwalk area.Pretoria East Property News


Estate living in Centurion and Pretoria East
A quick look at the most popular estates in Centurion and Pretoria East.
Suburb focus on La Montagne, Pretoria East
Craig Allenby, spokesperson for the National Zoological Gardens of South Africa, tells us about his neighbourhood
Pretoria East has it all – and more
Pretoria East has really come into its own with many real estate agents battling to keep up with demand for property at times in the region’s burgeoning suburbs. But just why is the area so popular?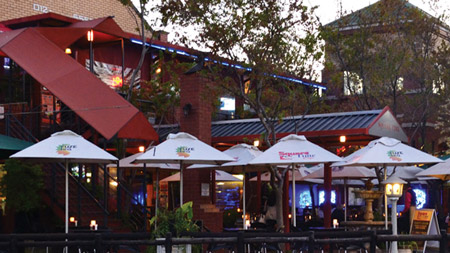
Featured Neighbourhood
Pretoria East
Pretoria East offers a tranquil escape for those that work in the city. The leafy streets and well established gardens give the area a sedate, village-like feel. Everything is close-by and residents don't have to go far for shopping or recreation. It's a popular suburb, largely due to the fact that ...
Learn more about Pretoria East
Switch to
Main Suburbs of Pretoria East