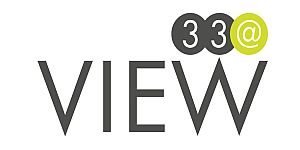Property For Sale in The Wilds
1-20 of 26 results
1-20 of 26 results
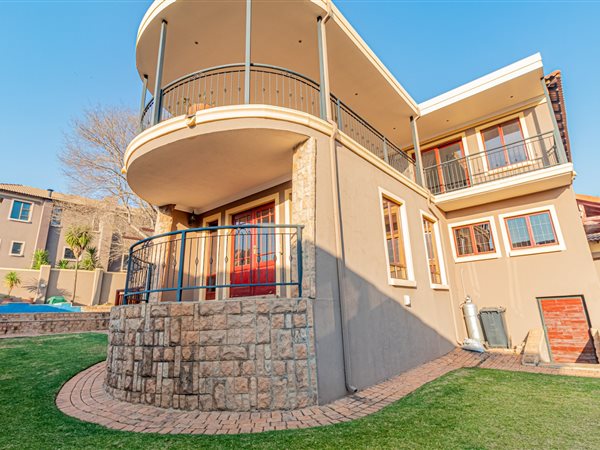
R 5 495 000
5 Bed HouseThe Wilds
HD Media
The Wilds
5
3
3
1 222 m²
Alert .....no Payments for electricity and water.
This stunning property is totally off the grid with electricity and water!!
Solar ...
Luisa Lino


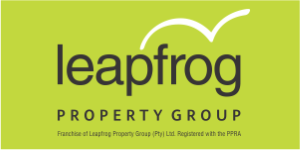
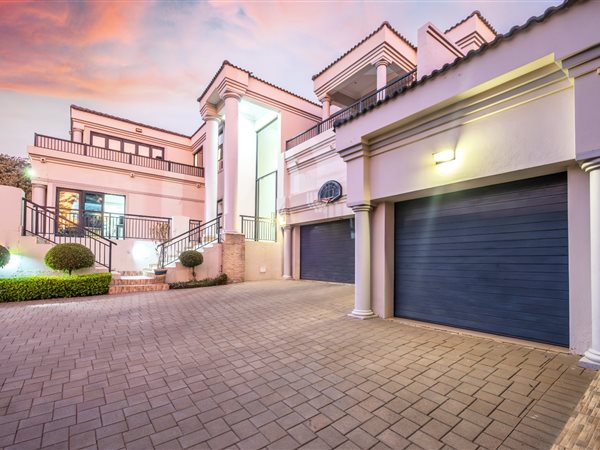
R 6 750 000
5 Bed HouseThe Wilds
5
5
4
1 064 m²
Price negotiable - dual mandate:
experience the pinnacle of elegance and comfort with this exquisite property situated in the ...
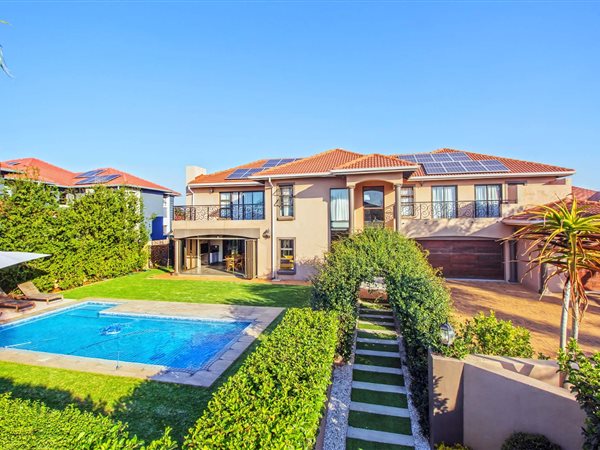
R 6 990 000
5 Bed HouseThe Wilds
5
4.5
5
1 200 m²
5 bedroom home for sale
luxurious fully furnished 5-bedroom home in the wilds estate with solar power, backup water andamp ...
Angelique Marais


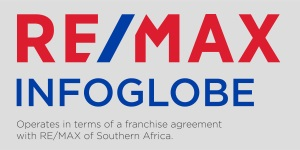
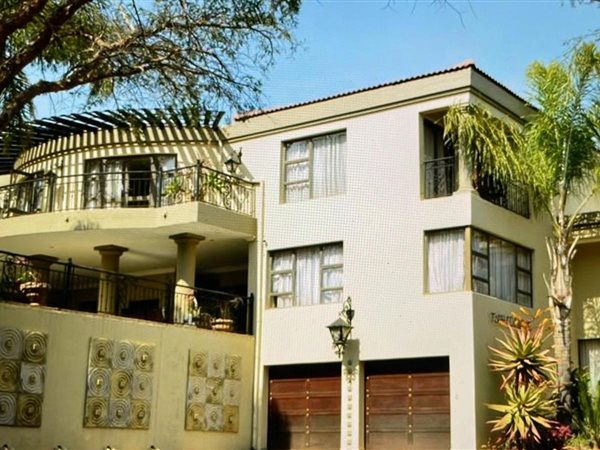
R 7 400 000
4 Bed HouseThe Wilds
4
4.5
4
1 200 m²
All the bells and whistles
this beautiful property offers everything one can dream of:
4 en-suit bedrooms
4 ...
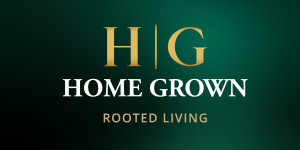

R 5 580 000
4 Bed HouseThe Wilds
4
3.5
4
1 040 m²
One of a kind!!
The wilds currently consist of two main entrances from de ville bois mareuil. The wilds has six extensions namely ...

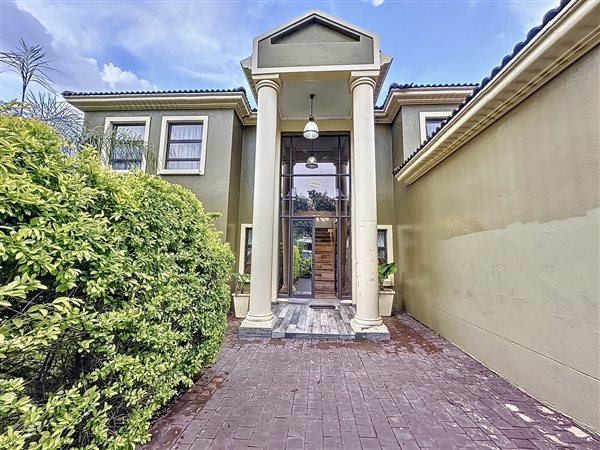
R 5 400 000
5 Bed HouseThe Wilds
5
3
3
1 115 m²
Discover the epitome of luxury living in this stunning and generously proportioned residence. This lavish property offers an exquisite ...
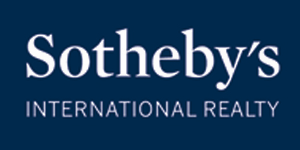
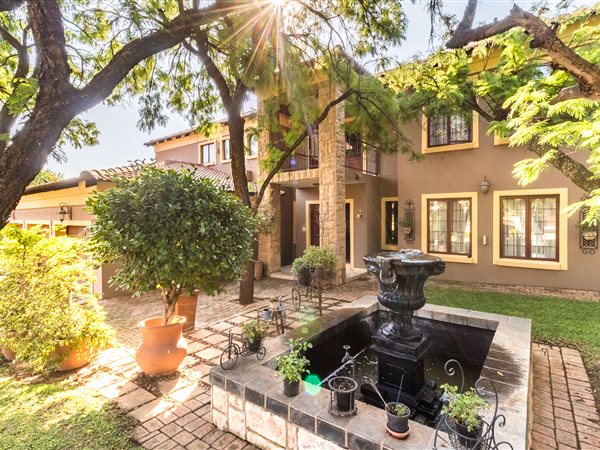
R 5 495 000
5 Bed HouseThe Wilds
5
3.5
3
1 222 m²
Welcome through a double volume entrance, a beautiful rhodesian teak staircase leads upstairs to a family room with rhodesian teak ...
Yvette de Ponte



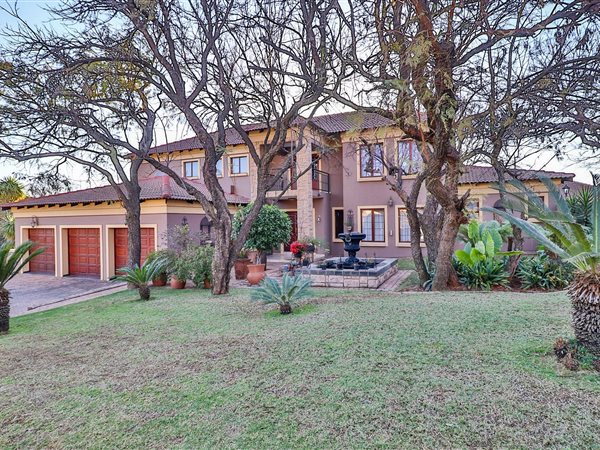
R 5 495 000
5 Bed HouseThe Wilds
5
3
3
1 222 m²
Walk in to a beautiful well positioned family retreat, offering space and tranquility! 99% off the grid! Full solar and water systems ...
Milky Mkateko Rivisi


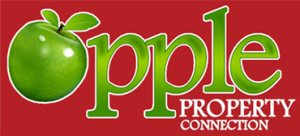
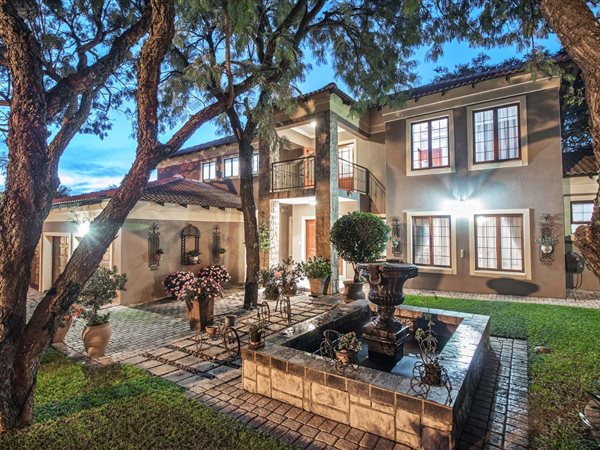
R 5 495 000
5 Bed HouseThe Wilds
5
3.5
3
1 222 m²
Emmaculate family home boasting a borehole and rhodesian influence
entering into this stunning property through the
wooden front ...
Donavan van Rooyen



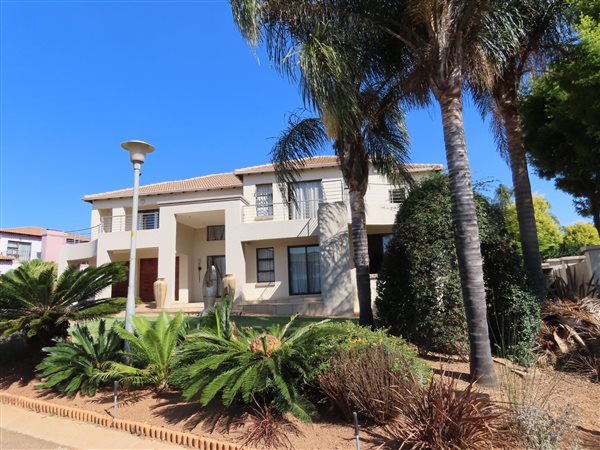
R 5 500 000
4 Bed HouseThe Wilds
4
4.5
4
1 074 m²
Elegant living in the wilds double security estate
sole mandate
well located in a quiet and sought-after street.
stunning kitchen ...
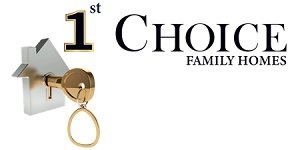
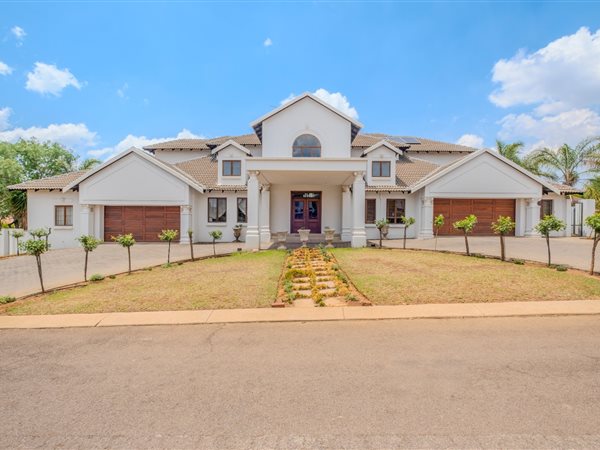
R 5 845 000
5 Bed HouseThe Wilds
5
5.5
8
1 095 m²
Stunning double-storey family home in the wilds estate
sole and exclusive mandate
welcome to this exquisite double-storey family ...
EasySell

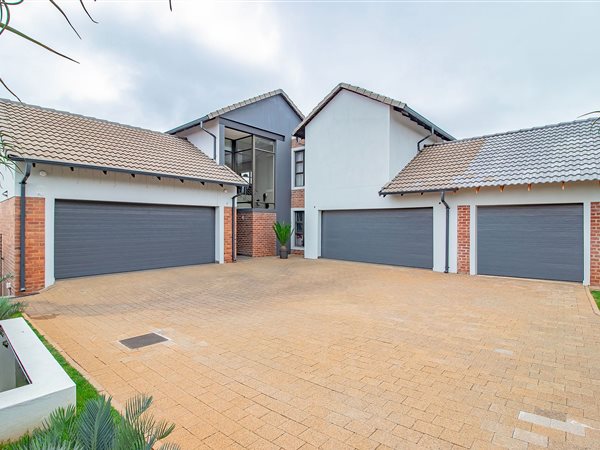
R 6 350 000
4 Bed HouseThe Wilds
4
4
5
1 002 m²
Future proof, luxury living in pretoria east security estate. Sanctuary in the heart of pretoria east!
Welcome situated on a ...
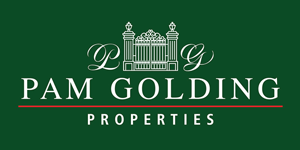
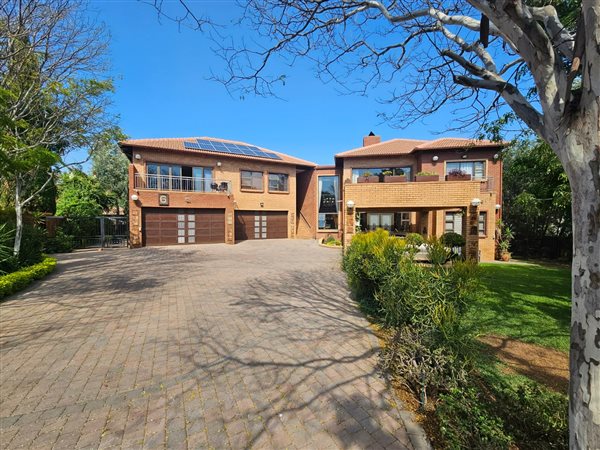
R 6 500 000
5 Bed HouseThe Wilds
5
4
4
1 703 m²
Exceptional 5-bedroom family home
discover luxurious living in this low-maintenance, four-bedroom family home nestled within the ...
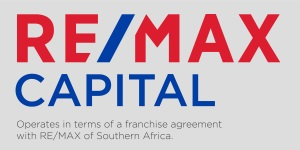
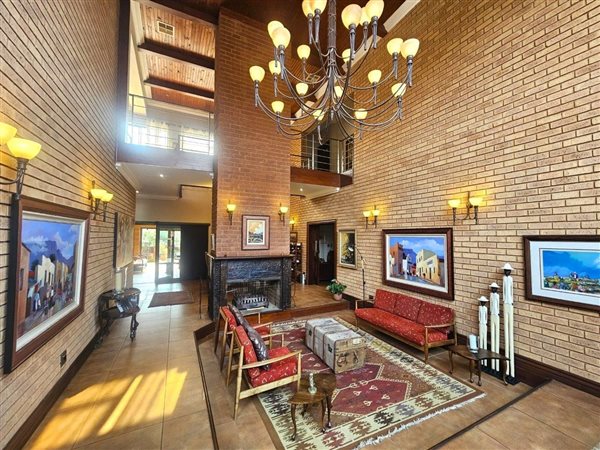
R 6 500 000
4 Bed HouseThe Wilds
4
4
4
1 703 m²
New release!!
This exceptional, low maintenance family home is nestled in the heart of the prestigious the wilds double security ...

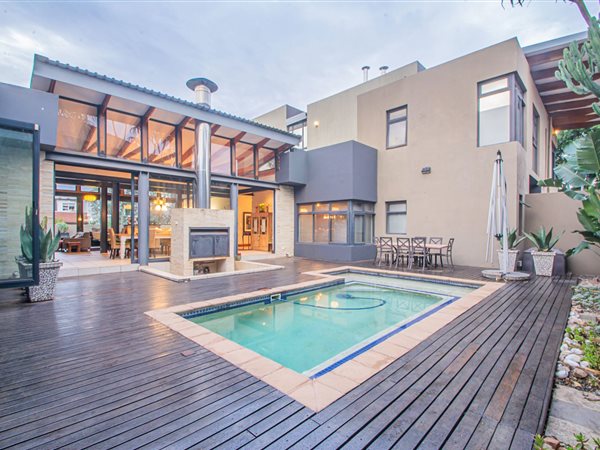
R 6 500 000
5 Bed HouseThe Wilds
5
5
4
1 008 m²
Splendid contemporary 5-bedroom house in the wilds estate. Experience modern living in this remarkable masterpiece: whether hosting ...

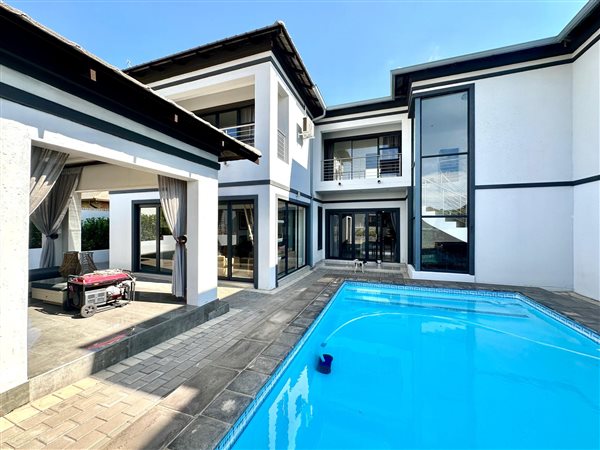
R 7 800 000
5 Bed HouseThe Wilds
5
5.5
4
1 068 m²
Nestled within the prestigious wilds estate, this contemporary masterpiece is bathed in an abundance of natural light, creating an ...
Yvette de Ponte



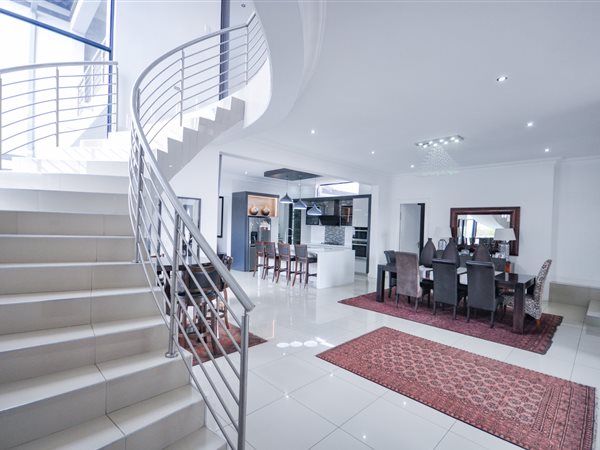
R 7 800 000
5 Bed HouseThe Wilds
5
6
6
1 068 m²
Situated gracefully in an elevated position within the wilds estate, this magnificent residence presents breathtaking sunset vistas, ...
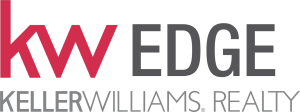
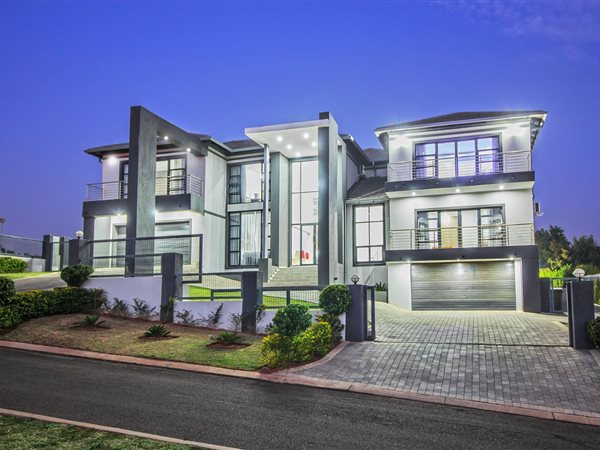
R 7 800 000
5 Bed HouseThe Wilds
5
5.5
4
1 100 m²
Luxurious 5-bedroom family home with top-tier amenities in the wilds estate, pretoria east
discover luxurious family living in this ...
Donavan van Rooyen



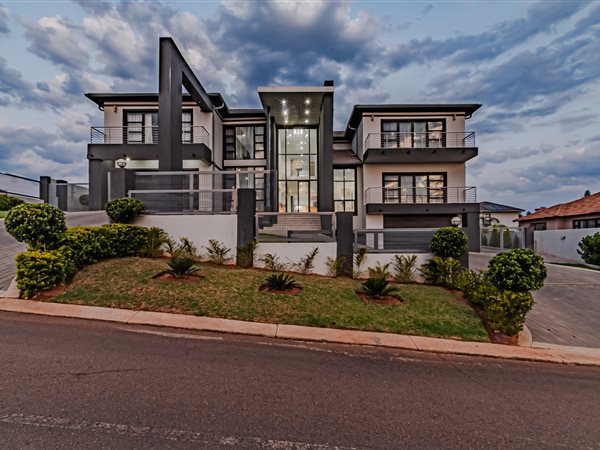
R 7 800 000
5 Bed HouseThe Wilds
5
5.5
4
1 068 m²
Extraordinary 5 bedroom house for sale in the wilds.. A design masterpiece of modern elegance! Situated on a raised corner stand in ...

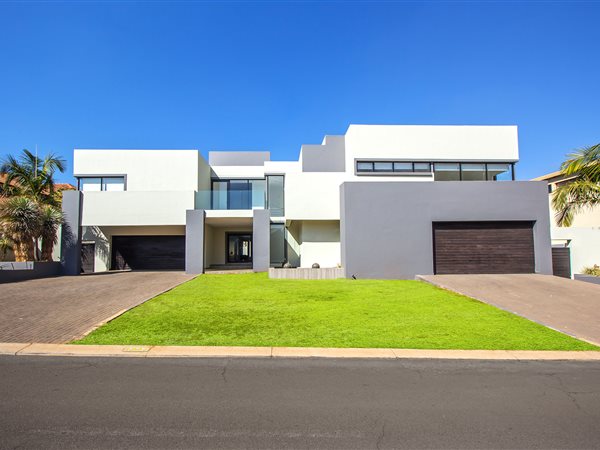
R 8 650 000
4 Bed HouseThe Wilds
4
4.5
4
1 081 m²
This architectural masterpiece seamlessly blends classic elegance with contemporary luxury. A grand entrance sets the tone, inviting ...
Yvette de Ponte




Get instant property alerts
Be the first to see new properties for sale in the The Wilds area.
Get instant property alerts
Be the first to see new properties for sale in the The Wilds area.Pretoria East (South) Property News


Estate agent Q&A on Garsfontein
Estate agents talk about the type of property available in Garsfontein, and why buyers are attracted to this area.
Elardus Park area and property guide
This old established suburb in Pretoria East is popular with families attracted by the convenient location and wide range of amenities in the area.
Suburb focus on Garsfontein
The active community in this area banded together to reduce crime and make this well-established leafy suburb with its many parks and tree-lined streets the pleasant neighbourhood it is today.
Featured Neighbourhood
Pretoria East (South)
This neighbourhood caters for a broad range of people. Shopperholics can get their fix at one of the large malls. Those seeking entertainment or a good meal have plenty of choices. For nature lovers Rietvlei Nature Reserve offers fishing, game viewing, hiking and cycling.
Learn more about Pretoria East (South)
Switch to
Main Suburbs of Pretoria East (South)

