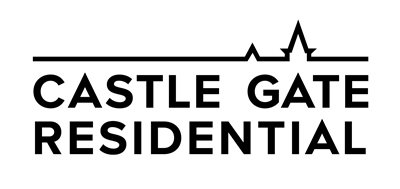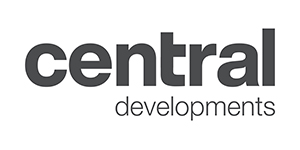Property For Sale in Waterkloof
1-20 of 68 results
1-20 of 68 results
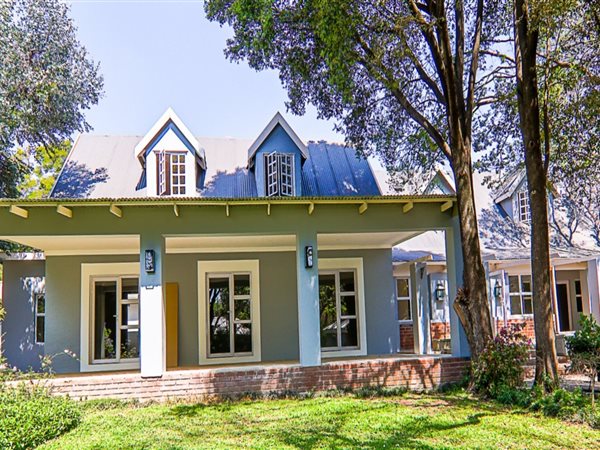
R 6 500 000
6 Bed HouseWaterkloof
HD Media
Waterkloof357 Milner Street
6
5
3
1 552 m²
Remodelled family home in safe waterkloof, pretoria
this beautifully renovated family home is centrally located within the boundaries ...
Liza Zeeman


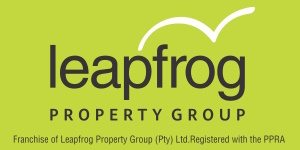
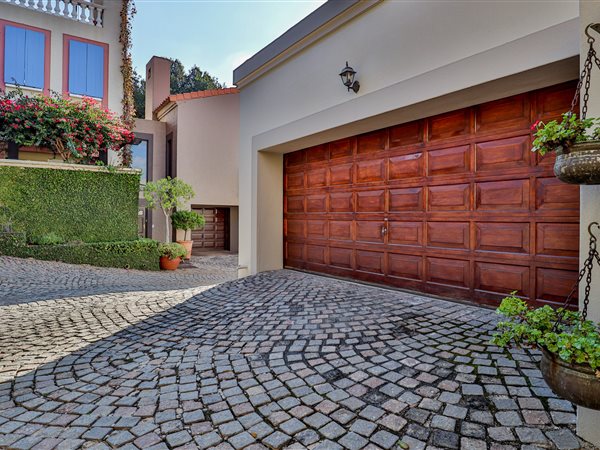
R 5 300 000
3 Bed HouseWaterkloof
HD Media
Waterkloof279 Sidney
3
3.5
2
Experience unforgettable upscale estate living like never before in this exclusive 3-bedroom double-storey residence in the ...
Giselle Lombard


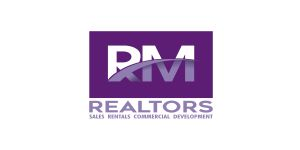
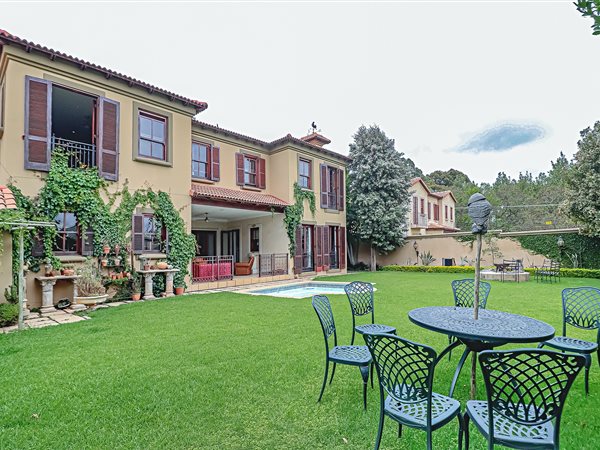
R 5 890 000
4 Bed HouseWaterkloof
4
3.5
3
1 051 m²
A perfect marriage of garden and home. This elegant and immaculate north facing home offers wonderful light, space and privacy. This ...
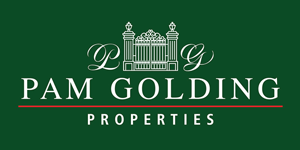
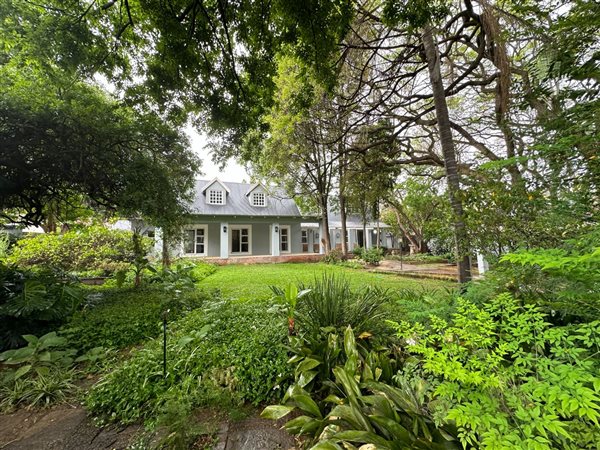
R 6 500 000
6 Bed HouseWaterkloof
6
5
3
1 552 m²
Newly renovated french country charmer
this beautifully renovated family home in waterkloof''s boomed off area offers extra living ...
Louise Peyper


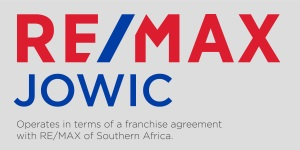
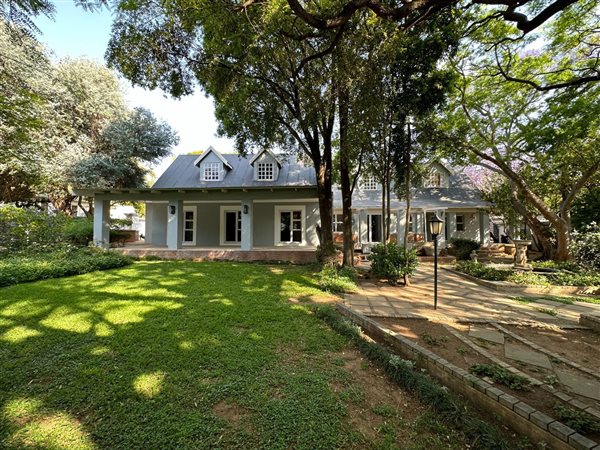
R 6 500 000
6 Bed HouseWaterkloof
6
5
2
1 552 m²
Magnificent family home in safe waterkloof. Elevate your lifestyle in this enchanting family home nestled in prestigious waterkloof. A ...

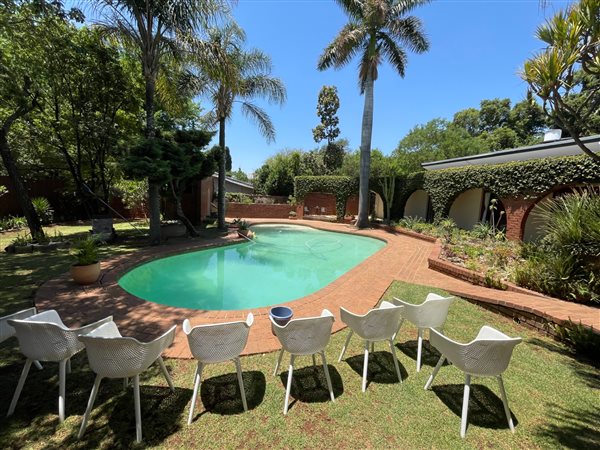
R 6 500 000
6 Bed HouseWaterkloof
6
3
3
2 110 m²
Development property - for sale
situated in the prestigious suburb of waterkloof, pretoria, this 6-bedroom family home presents an ...
LISTED PRIVATELY
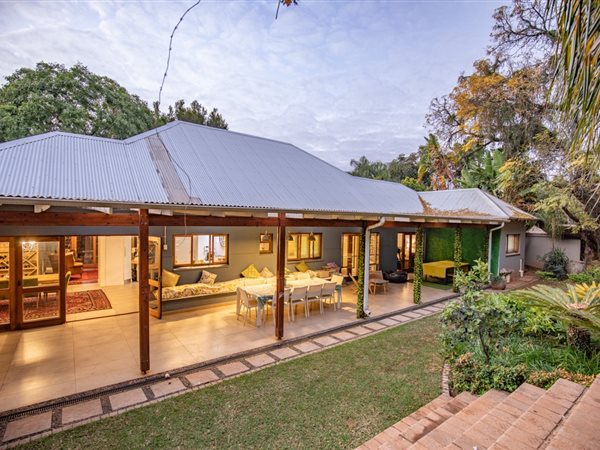
R 6 500 000
4 Bed HouseWaterkloof
4
5
2
1 552 m²
4 bedroom house for sale in waterkloof
situated in the prestigious location of waterkloof, this open-plan family home offers a blend ...
FNB Quick Sell
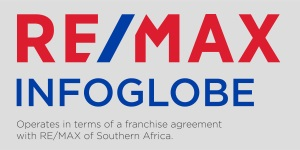
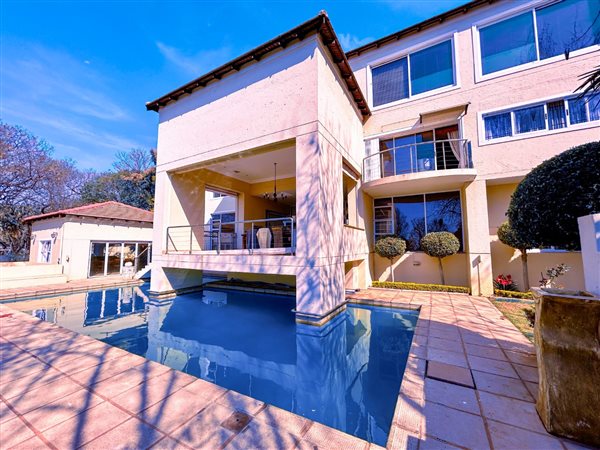
R 8 500 000
5 Bed HouseWaterkloof
5
5.5
4
2 552 m²
5 bedroom house for sale in waterkloof
welcome to a luxurious retreat nestled in the prestigious waterkloof area. This stunning ...
Kevin Nel


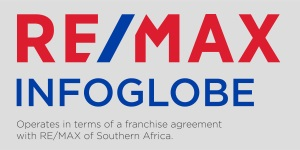
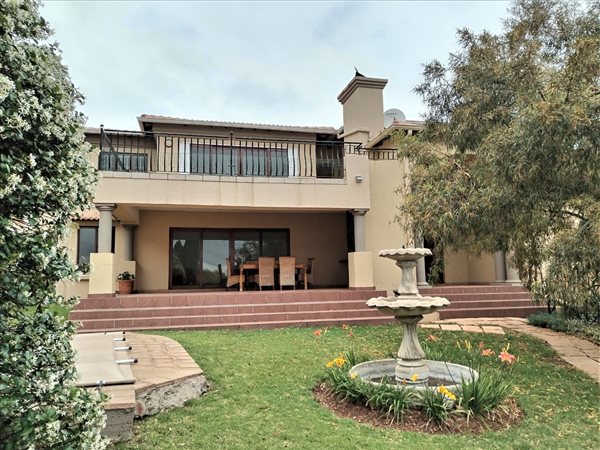
R 9 990 000
4 Bed HouseWaterkloof
4
3
2
1 109 m²
Built in an attractive, modern style, this 520 m2 upper class and very spacious 5-bedroom family home is situated on a 1103 m2 stand ...
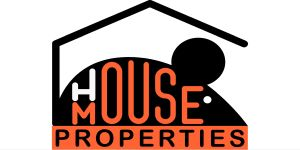
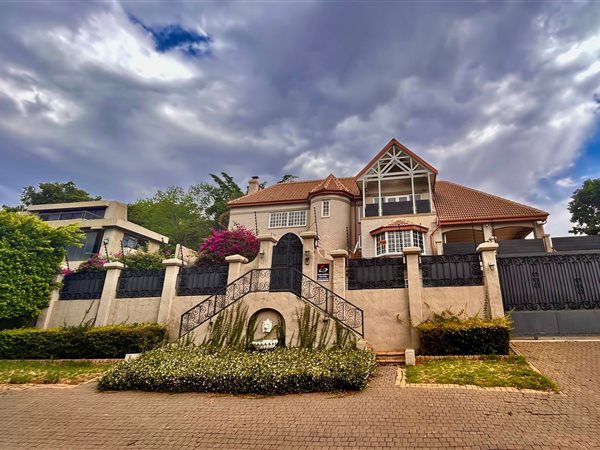
R 7 400 000
5 Bed HouseWaterkloof
5
4
4
1 000 m²
Ambassadorial 5-bedroom home | lavish living in waterkloof
discover the epitome of elegance in this magnificent three-story home, ...
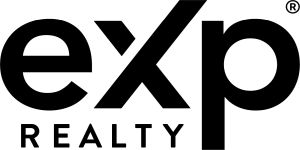
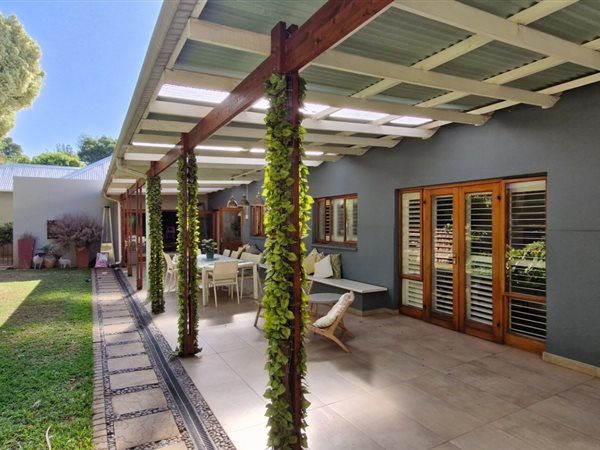
R 6 500 000
4 Bed HouseWaterkloof
4
4.5
2
1 552 m²
4 bedroom family home in safe waterkloof, pretoria
situated in the secured, boomed-off area of waterkloof, this perfect modern ...
Karin Manthe



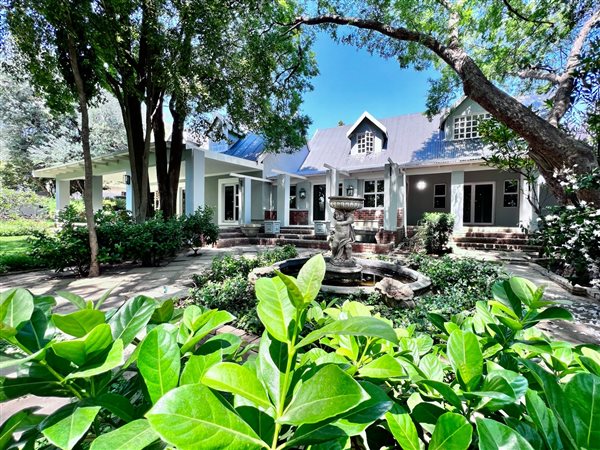
R 6 500 000
4 Bed HouseWaterkloof
4
3
2
1 552 m²
Beautiful renovated house in the heart of waterkloof
stunning 4-bedroom home with exceptional features and 2 flatlets
welcome to your ...
Henrico Coetzer



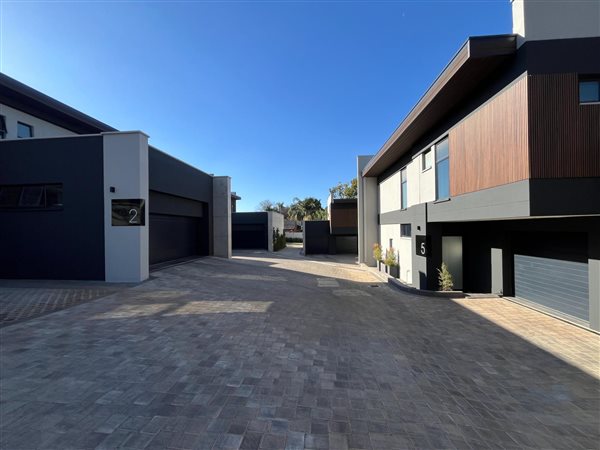
R 5 200 000
3 Bed ClusterWaterkloof
3
3.5
2
450 m²
Lavish, modern-contemporary living in this newly constructed complex
this stunning modern-contemporary cluster development on the ...
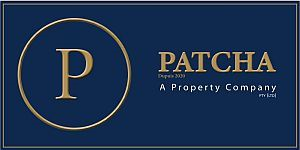
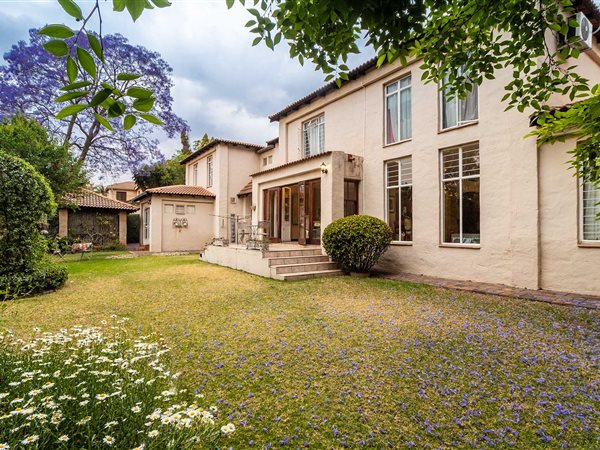
R 5 300 000
6 Bed HouseWaterkloof
6
6.5
2
1 181 m²
This lovely, spacious double storey home in the heart of safe waterkloof offers various options to the prospective buyer. It was newly ...
Corli van Heerden



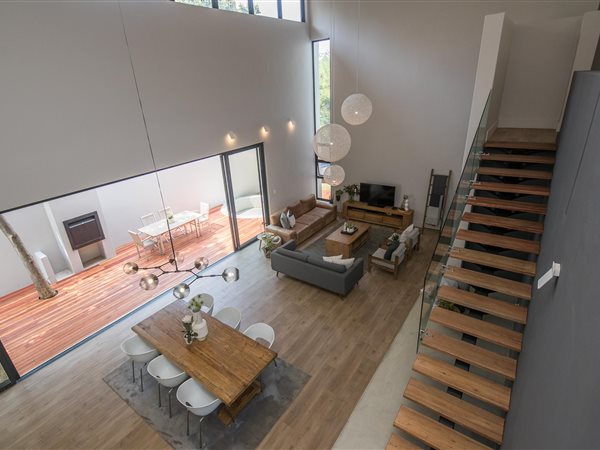
R 5 300 000
4 Bed HouseWaterkloof
4
4
2
500 m²
Modern, contemporary and tripple/ double volume architectural designed home situated in the tranquil suburb of waterkloof, inside the ...
Anton Knoetze - Brooklyn


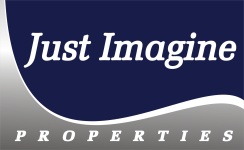
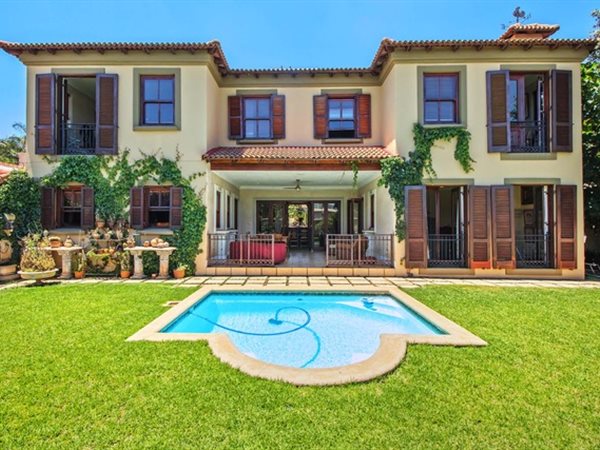
R 5 890 000
4 Bed HouseWaterkloof
4
3.5
3
1 040 m²
This stunning 4 bedroom home is located in the exclusive suburb of waterkloof on a guarded street. The home features high ceilings, ...
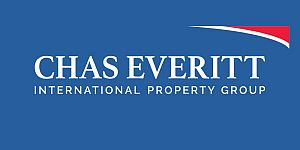
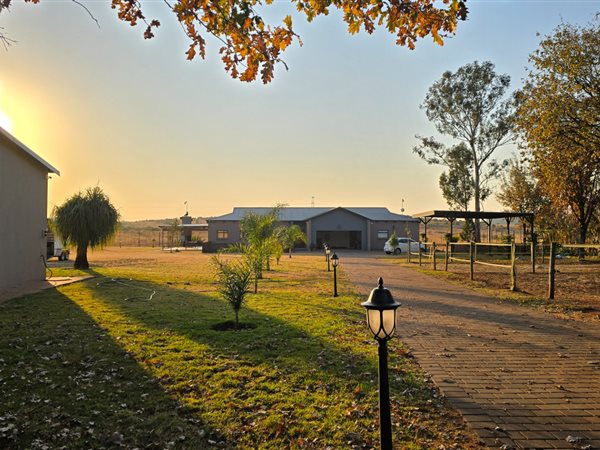
R 5 995 000
1 ha FarmWaterkloof
2
2.5
1
1 ha
Nestled alongside the picturesque groenkloof nature reserve, this exceptional property offers a rare blend of luxurious living spaces ...
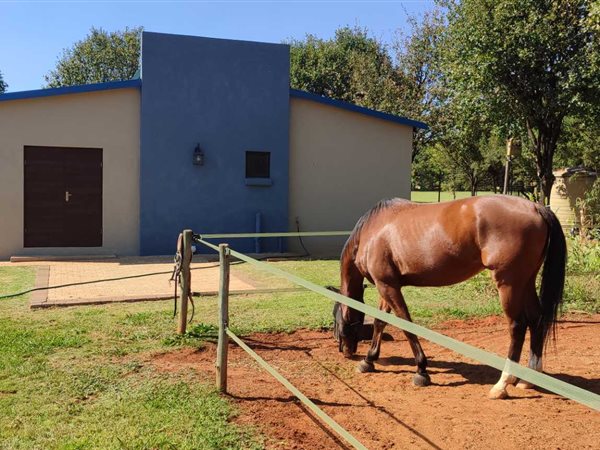
R 5 995 000
2 Bed HouseWaterkloof
2
2.5
2
1 ha
Horse lover/ looking for a peaceful retreat?
do you want to get out of the rush yet stay in the city? This is it!
located within a ...

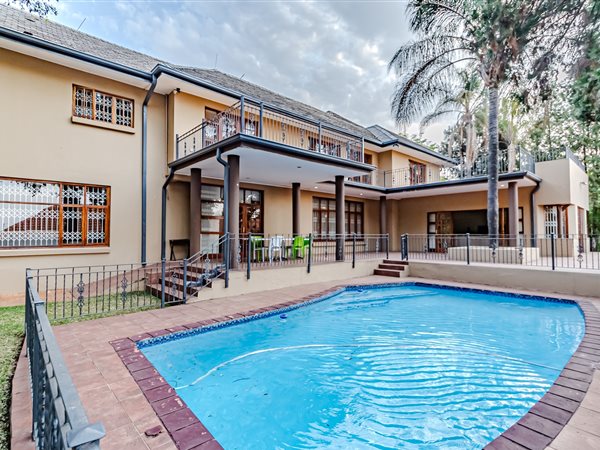
R 6 350 000
4 Bed HouseWaterkloof
4
3.5
4
1 552 m²
Exquisite & elegant 4-bedroom property in prestigious waterkloof. Welcome to luxury living at its finest in the heart of waterkloof, ...

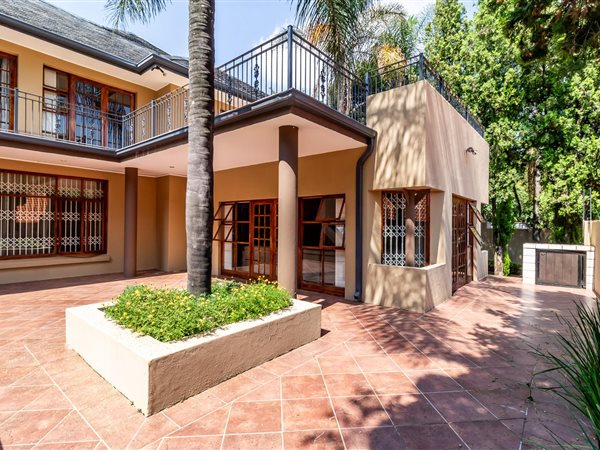
R 6 350 000
4 Bed HouseWaterkloof
4
4.5
2
1 552 m²
Welcome to luxury living at its finest in the prestigious waterkloof. This 4 bedroom, 3.5 Bathroom with 3 spacious and extremely ...
Anton Knoetze - Brooklyn




Get instant property alerts
Be the first to see new properties for sale in the Waterkloof area.
Get instant property alerts
Be the first to see new properties for sale in the Waterkloof area.Pretoria Central and Old East Property News


What cities have the highest rental demand?
Demand for rentals varies significantly across our cities, largely based on economic opportunities, lifestyle, and educational hubs.
Spotlight on Arcadia
Arcadia, one of Pretoria’s oldest suburbs, is known for its rich heritage, greenery and sense of community.
All about the Muckleneuk area
Find out about one of the Capital City's most picturesque suburbs.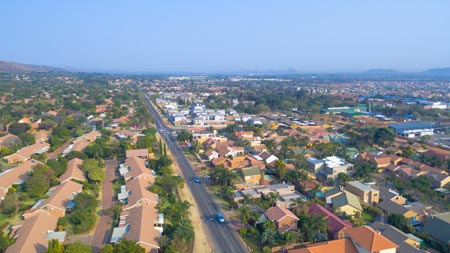
Featured Neighbourhood
Pretoria Central and Old East
Pretoria Old East is known as Jacaranda City because of the thousands of lilac bloomed trees that line the streets. It’s one of the city's oldest suburbs, with lovely established trees and gardens. With the university nearby, the atmosphere is young and full of energy and excitement. Students, art ...
Learn more about Pretoria Central and Old East
Switch to
Main Suburbs of Pretoria Central and Old East
- Alphen Park
- Arcadia
- Ashlea Gardens
- Baileys Muckleneuk
- Berea
- Brooklyn
- Clydesdale
- Eastwood
- Erasmus Park
- Erasmusrand
- Groenkloof
- Hatfield
- Hazelwood
- Lukasrand
- Lynnwood
- Maroelana
- Menlo Park
- Monument Park
- Muckleneuk
- Pretoria Central
- Sterrewag
- Sunnyside
- Waterkloof
- Waterkloof Heights
- Waterkloof Park
- Waterkloof Ridge

