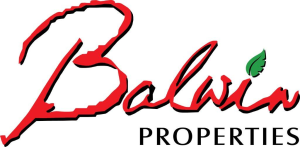Property For Sale in Muckleneuk
1-20 of 20 results
1-20 of 20 results
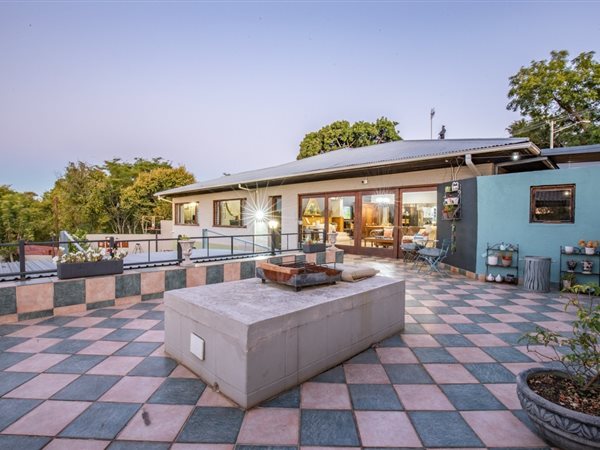
R 3 950 000
8 Bed HouseMuckleneuk
8
6
8
1 140 m²
8 bedroom house for sale in muckleneuk
property details
bedrooms: 8 , (1 bedroom is wheelchair friendly)
bathrooms: 4 en-suite, 2 ...
Duane Shaw


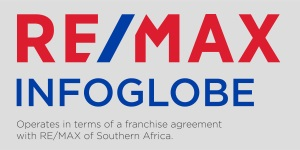
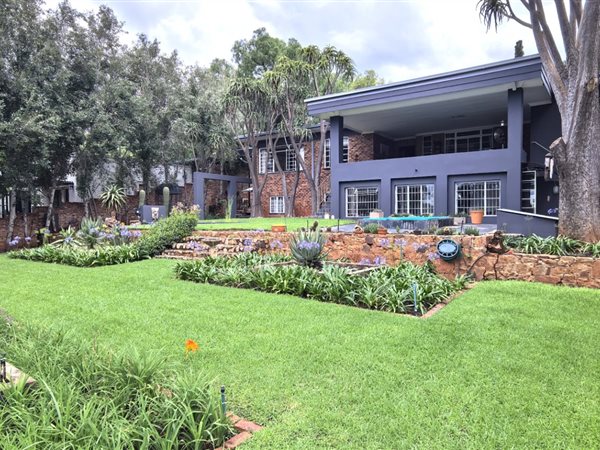
R 3 450 000
5 Bed HouseMuckleneuk
5
4
6
1 690 m²
On show - 9 march 2025 - by appointment only (15h00 - 17h00)
this combination of convenience, amenities, and a peaceful environment ...
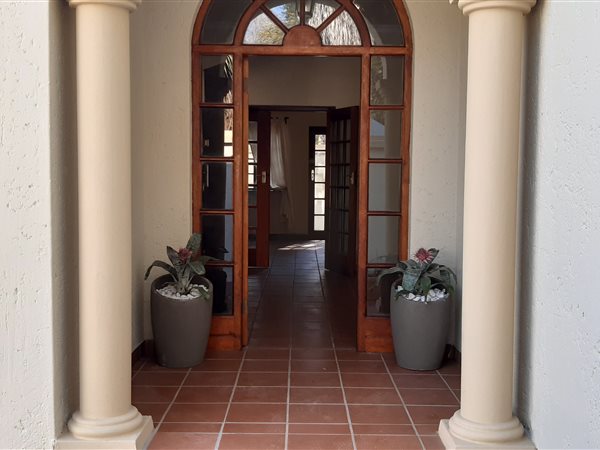
R 3 150 000
4 Bed HouseNieuw Muckleneuk
4
3.5
2
557 m²
Looks are deceiving. Looks small from the outside but what a pleasant surprise awaits you.
Tucked away, private, sun-filled & bright, ...
Iola Heim


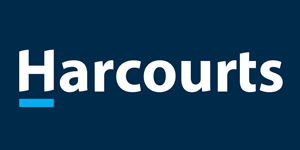
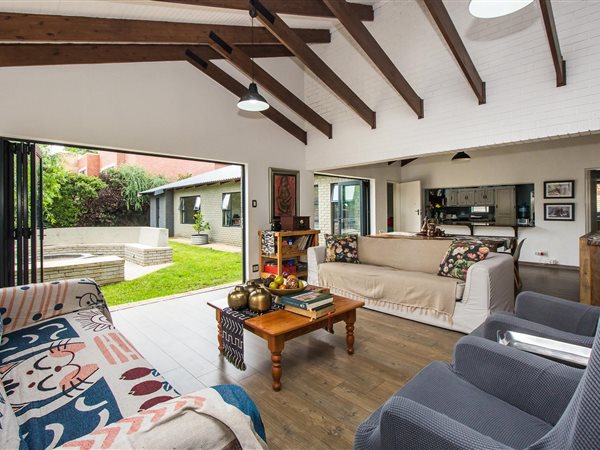
R 3 198 000
4 Bed HouseMuckleneuk
4
3
2
800 m²
Step into luxury with this beautifully renovated 4-bedroom, 3-bathroom home, designed for modern living and effortless entertaining. ...
Annalie van Niekerk



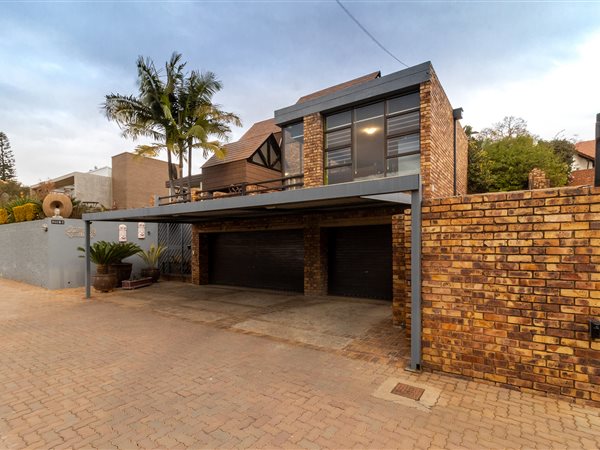
R 3 400 000
3 Bed HouseMuckleneuk
3
3.5
3
778 m²
This multi-level gem is situated on a leafy hill in the well-established and secure part of muckleneuk. Enjoy undisturbed , scenic ...
Corli van Heerden



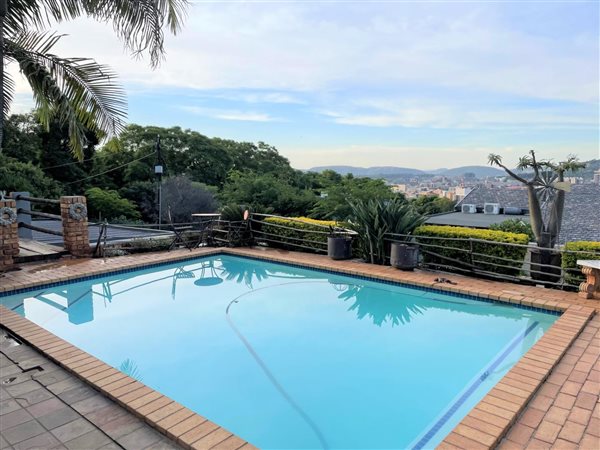
R 3 400 000
3 Bed HouseMuckleneuk
3
3
3
778 m²
Stunning home with a beautiful view over pretoria.
property overview:
location: muckleneuk, pretoria, offering a stunning view over ...
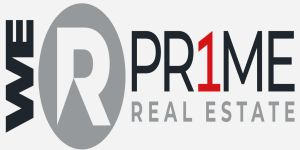
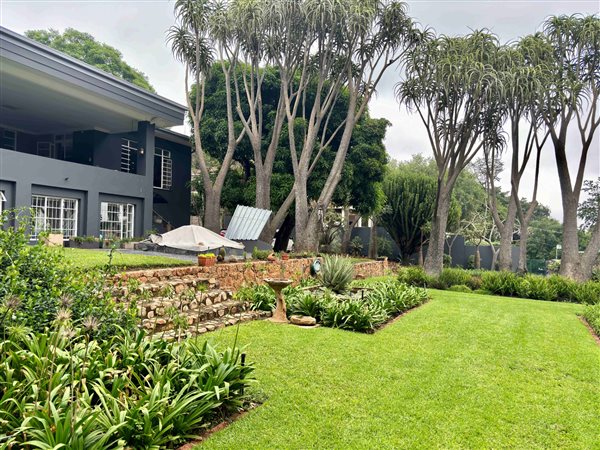
R 3 450 000
3 Bed HouseMuckleneuk
3
3
4
1 690 m²
Situated in a secluded panhandle in a gated street, this family home offers impressive views all the way to the union buildings, ...
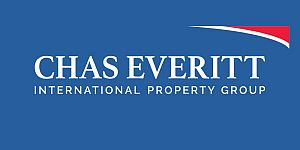
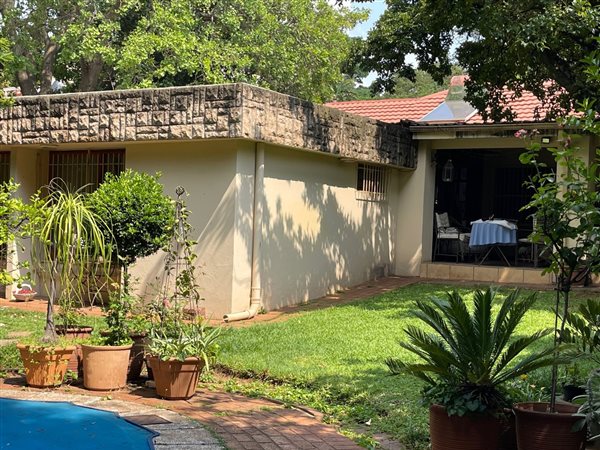
R 3 750 000
4 Bed HouseNieuw Muckleneuk
4
3
4
1 154 m²
Excellent visibility. This property is situated on a busy street - perfect for working from home, operating a small business or even ...
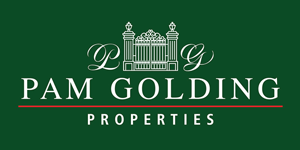
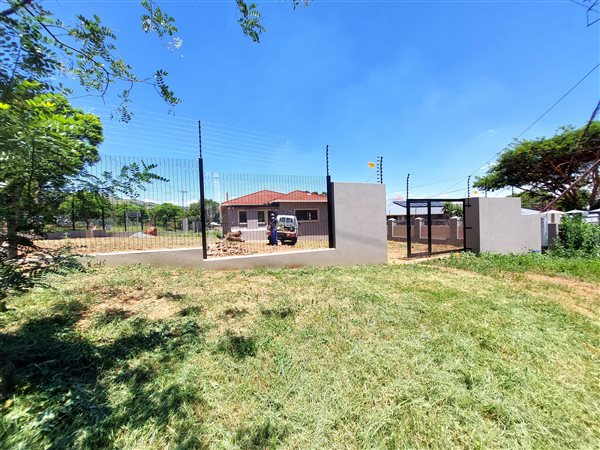
R 3 850 000
4 Bed HouseNieuw Muckleneuk
4
2
7
990 m²
Office space in brilliant location - corner property with an entrance/exit on either corner.
* awesome exposure and convenience.
* ...
Tamara Takacs-Windt



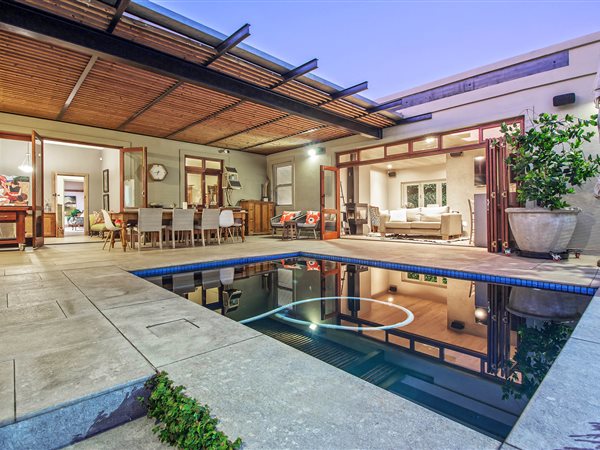
R 3 900 000
3 Bed HouseNieuw Muckleneuk
3
2
2
988 m²
Nestled in the leafy, sought-after suburb of nieuw-muckleneuk, this exquisite property seamlessly blends old-world charm with modern ...
Annalie van Niekerk



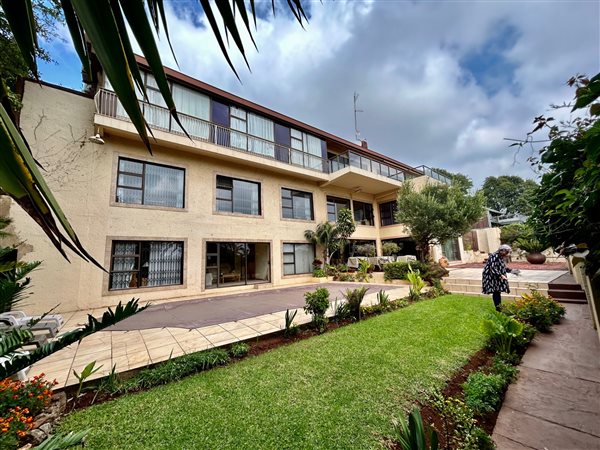
R 3 900 000
8 Bed HouseMuckleneuk
8
8
5
1 200 m²
This north facing golden oldie is situated on the hill north of unisa and sanparks with 180 degree views of pretoria.
in addition, ...
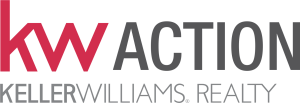
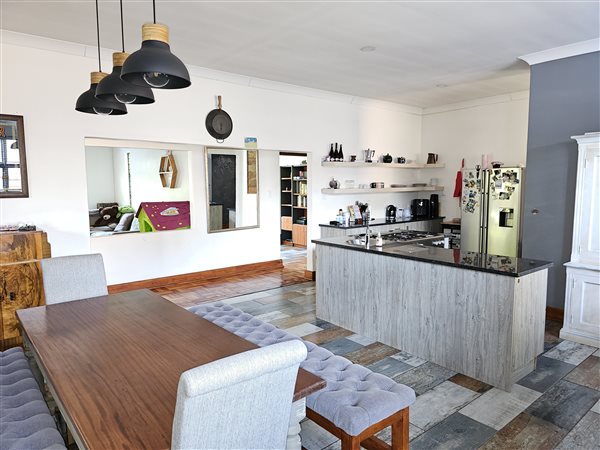
R 3 940 000
3 Bed HouseMuckleneuk
3
4
3
1 332 m²
Beautifully renovated & maintained,
this is a full title house situated on the corner stand, ideally suited for the family that has ...
Goran Despot



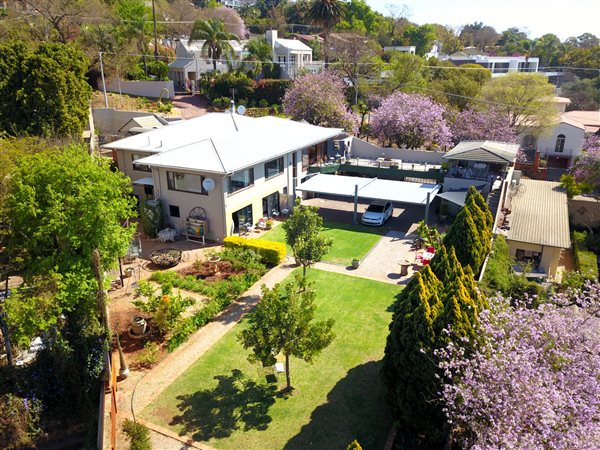
R 3 950 000
8 Bed HouseMuckleneuk
8
5
7
1 140 m²
Picturesque property in the hills of muckleneuk with panoramic views.
this well built home has been well maintained and has the most ...

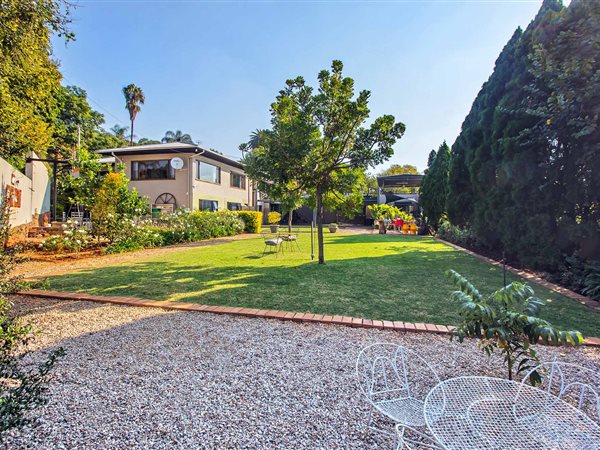
R 3 950 000
8 Bed HouseMuckleneuk
8
5
7
1 265 m²
Welcome to this versatile freestanding home, perfect for a growing family or an entrepreneur looking to run a business from home. This ...
Annalie van Niekerk



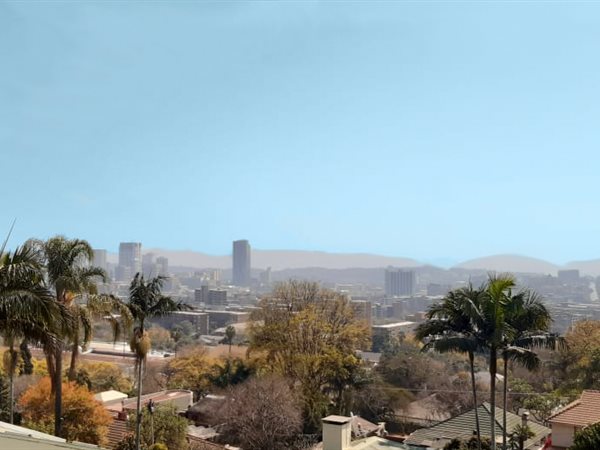
R 4 000 000
4 Bed HouseMuckleneuk
4
3
2
1 053 m²
Location, position and views are the most sought-after factors when buying real estate. This property has it all with top of the world ...
Iola Heim



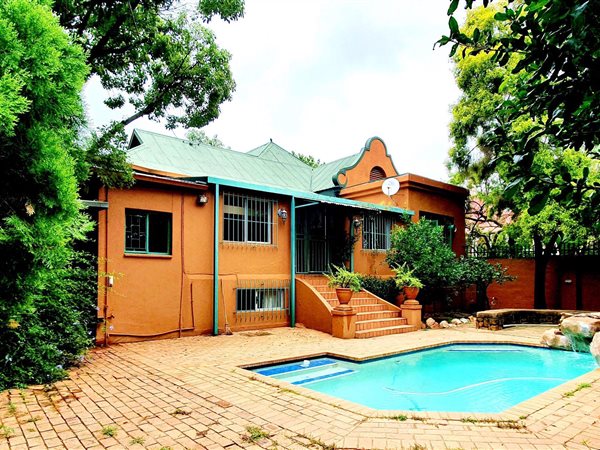
R 3 000 000
4 Bed HouseMuckleneuk
4
3
7
1 079 m²
Great location and huge potential for home-based business! . This old-world charmer is situated on justice mahomed street, and ...

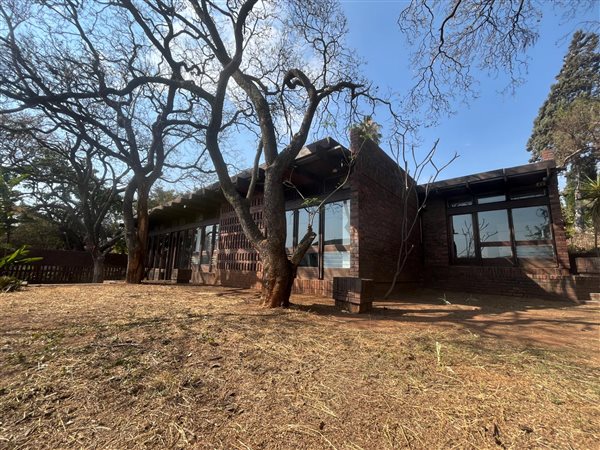
R 3 100 000
3 Bed HouseMuckleneuk
3
2.5
4
2 553 m²
Renovator/developer''s dream in this eclectic architectural home
this home is ideally situated in the heart of muckleneuk close to all ...
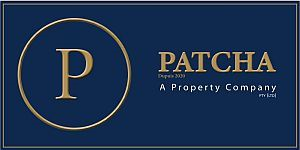
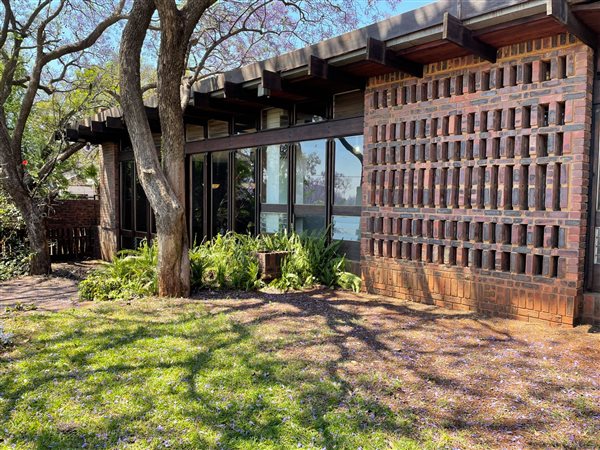
R 3 100 000
3 Bed HouseMuckleneuk
3
2
4
2 553 m²
Well located and versatile property
a simplistic design with wooden framed ceiling-to-floor windows to create maximum exposure to ...

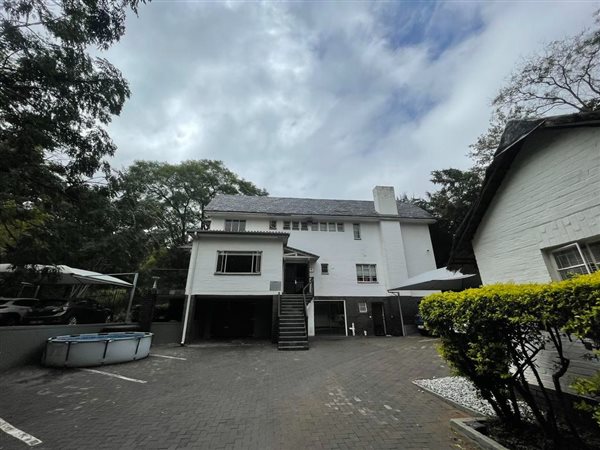
R 3 500 000
8 Bed HouseMuckleneuk
8
2
8
1 000 m²
Spacious family haven with granny flat
spacious family haven with granny flat
nestled in a tranquil neighborhood, this remarkable ...
Diane Rieder



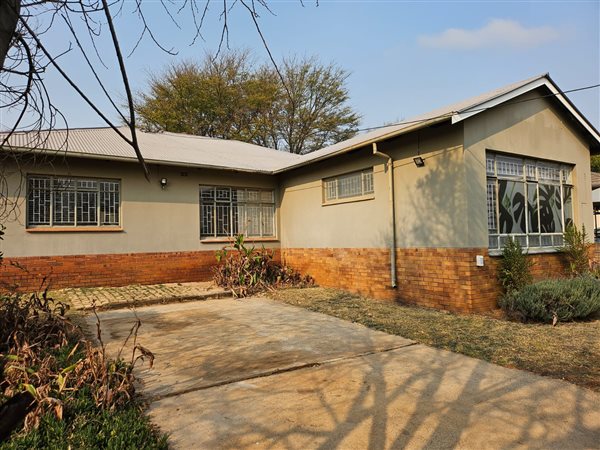
R 3 385 000
3 Bed HouseNieuw Muckleneuk
3
1
3
1 275 m²
Versatile property within easy walking distance to brooklyn mall. Occupy or build block of flats high-density zone. Big stand, ample ...
Bambie Heiberg


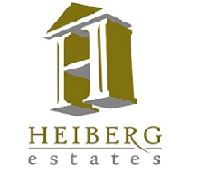

Get instant property alerts
Be the first to see new properties for sale in the Muckleneuk area.
Get instant property alerts
Be the first to see new properties for sale in the Muckleneuk area.Pretoria Central and Old East Property News


All about the Muckleneuk area
Find out about one of the Capital City's most picturesque suburbs.
Property guide to Muckleneuk area
Estate agents in the Muckleneuk area talk about the property market in this neighbourhood.
Area guide to Lynnwood
Lynnwood is part of a popular group of well-established suburbs referred to as the “Old East”.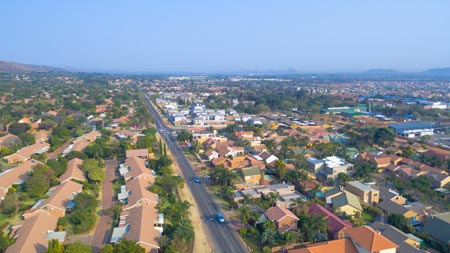
Featured Neighbourhood
Pretoria Central and Old East
Pretoria Old East is known as Jacaranda City because of the thousands of lilac bloomed trees that line the streets. It’s one of the city's oldest suburbs, with lovely established trees and gardens. With the university nearby, the atmosphere is young and full of energy and excitement. Students, art ...
Learn more about Pretoria Central and Old East
Switch to
Main Suburbs of Pretoria Central and Old East
- Alphen Park
- Arcadia
- Ashlea Gardens
- Baileys Muckleneuk
- Berea
- Brooklyn
- Clydesdale
- Eastwood
- Erasmus Park
- Erasmusrand
- Groenkloof
- Hatfield
- Hazelwood
- Lukasrand
- Lynnwood
- Maroelana
- Menlo Park
- Monument Park
- Muckleneuk
- Pretoria Central
- Sterrewag
- Sunnyside
- Waterkloof
- Waterkloof Heights
- Waterkloof Park
- Waterkloof Ridge


