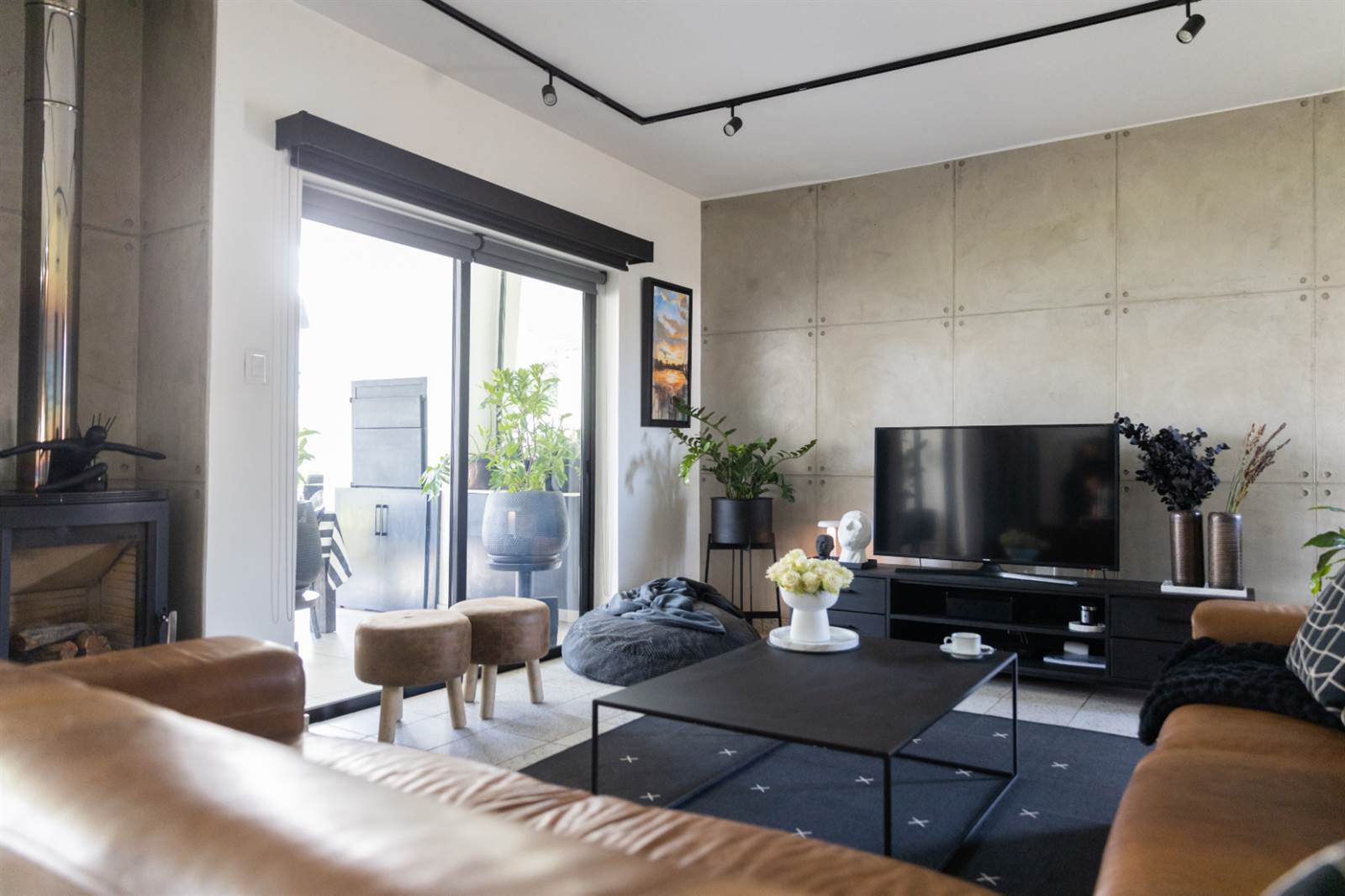


2 Bed House in Hazelwood
ARCHITECT STYLE PERFECTION
Modern Perfection with Class
When you have an eye for detail and appreciate perfection in design and styling, this is the house for you.
Located in the trendy upmarket Hazelwood this piece of property is setting the trend for modern secure living.
Hazelwood property is currently in High demand due to the Trendy new developments in the area and an Investors dream property.
This house offers open plan living area, designer kitchen, laundry, two bedrooms, two bathrooms, double garage, free standing full title house with garden.
Everything in this house is designed and styled to set a tone of minimalistic modern elegance. From the building materials used to the light fittings in and around the house the attention to detail is just amazing. This is not an old, renovated house but a newly built house.
This house is designed and build for the modern lifestyle with enough house and land to leave you with a sense of tranquility and high-end luxury living.
From the street front you are met with an imposing sterile and modern look. Secure and rather enticing to the eye.
After entering through the front entrance, you are immediately waft into a designer open plan living area. You are struck with the modern contrast of the black and white themed interior that is carried though, throughout this modern oasis. This space is adaptable to your needs and leave you option to entertain your specific lifestyle. The modern touches are everywhere to be seen in this space, aircon, electronic roll-up blinds, designer concrete feature wall, fireplace and modern light tracks making a statement. All of this in keeping to the themed interior of black and white with only natural materials breaking the norm like concrete and natural wood. This open plan area then leads out to a massive, covered patio through uniquely designed black aluminium doors. The covered patio makes provision for a build in braai area and cupboards for storage. The high roof in white gives a sense of extraordinary space and can accommodate a sizeable table to seat 14 + people or again is adaptable to suit your own requirements.
From the living area moving further into the house you are met with a unique kitchen finished in black with an amazing window running the length of the kitchen. This gives natural light to the kitchen and an impression and feeling of space. The kitchen makes provision for a gas free standing stove with oven and hob, dish washer and double door fridge. As this house has a separate laundry none of your other appliances are located in the kitchen. The laundry is accessible from the kitchen with a designer passageway with glass and designer brick walls.
The two bedrooms are both spacious and can accommodate various furniture pieces. They also boast designer black built in cupboards with some natural wood-coloured inserts. These bedrooms both have access to the garden. They both host designing cues that tie them in with the rest of the personality and design style of the house.
The two bathrooms, one en-suite, are innovative, spacious and fitted with imported tiles, taps, basins and shower enclosures.
The double garage is well sized and has a drive through capability with grass paved area for vehicles to park securely within the stand boundaries, accommodating six to eight vehicles. All boundary walls are colour matched in black and white. The stand itself is spacious with access all around the house with lovely lawn areas and big trees.
This house is newly fitted with a state-of-the-art Inverter system running the whole house during Load-shedding.
This house is also designed for second floor future expansions with a concrete slab roof already in place and architect drawings.
The house is fitted with: -
Imported Light fittings inside and out.
Imported Bathroom fixtures and fittings.
Imported floor tiles.
Designer cupboards
Double roller blinds on all windows
Air-conditioning
Wood-burning fireplace
Inside parking for six vehicles
Black Aluminium doors and windows
Designer feature walls inside
Security inside and out
Inverter - 8 Kva, Lithium Batteries
Lockup and go!
Hazelwood is a niche and trendy suburb, with lots of exciting residential developments in the future. It is well located to shopping centres, trendy restaurants, schools, universities, golf clubs, medical facilities and access to the N1 highway. This is part of the young and trendy new lifestyle growing from the traditional neighborhoods. Be part of the new Hazelwood precinct! This house has all the space and all the luxury but also all the security for daily free living. It is a trendsetter in design and style. The design elements of this house will leave you breathless in its execution and attention to detail to experience the true feeling of design - luxury and opulence. A perfect haven for a professional couple, a young family, or a discerning individual. This is an easy lock-up and go for a world traveler. It is just perfect!
Perfect for an investor with Airbnb possibilities.
Make your private appointment to view.
Property details
- Listing number T3958444
- Property type House
- Listing date 21 Nov 2022
- Land size 500 m²
- Floor size 141 m²
- Rates and taxes R 733
Property features
- Bedrooms 2
- Bathrooms 2
- En-suite 1
- Lounges 1
- Dining areas 1
- Garage parking 2
- Open parking 2
- Pet friendly
- Access gate
- Alarm
- Fenced
- Laundry
- Patio
- Storage
- Kitchen
- Garden
- Scullery
- Pantry
- Electric fencing
- Family TV room
- Paving
- Fireplace
- Built In braai
- Aircon