Property For Sale in Kilner Park
1-8 of 8 results
1-8 of 8 results
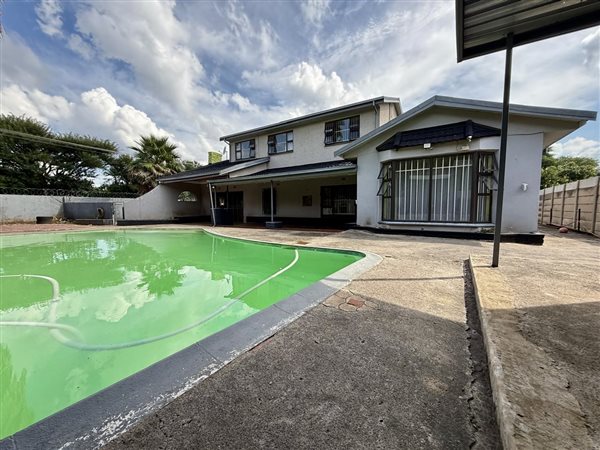
R 2 199 999
6 Bed HouseKilner Park
6
4.5
2
993 m²
Double storey tiled roof house in kilner park.
discover the perfect blend of comfort, style, and practicality in this stunning ...
Margie Pienaar
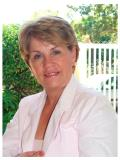

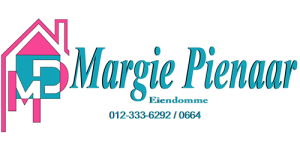
Promoted
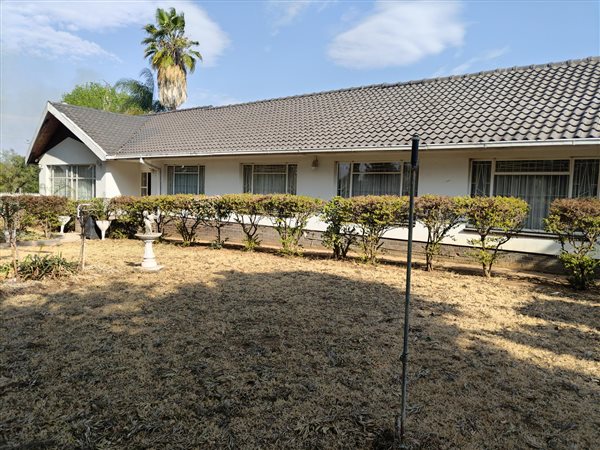
R 2 300 000
5 Bed HouseKilner Park
5
3
4
2 285 m²
Looking for the perfect house?
These house consist with big yard, 5 bedroom home with 3 bathrooms.
this cozy home with five bedrooms ...
Thembinkosi Kwana


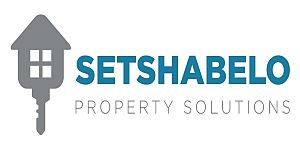
Promoted
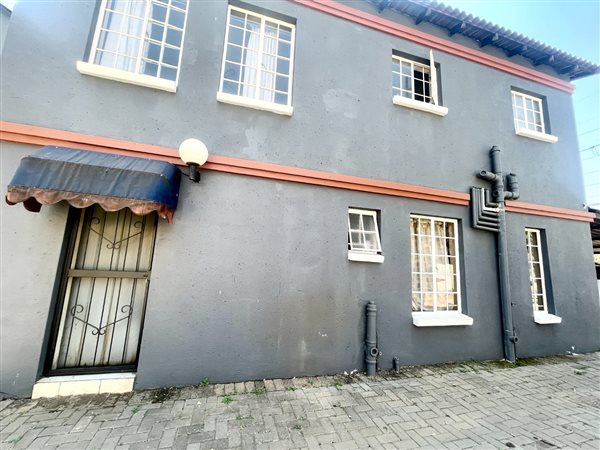
R 2 400 000
6 Bed HouseKilner Park
6
4.5
4
372 m²
Two duet properties for sale
exclusive opportunity: two duet properties for sale
this exceptional listing offers not one but two ...
Margie Pienaar



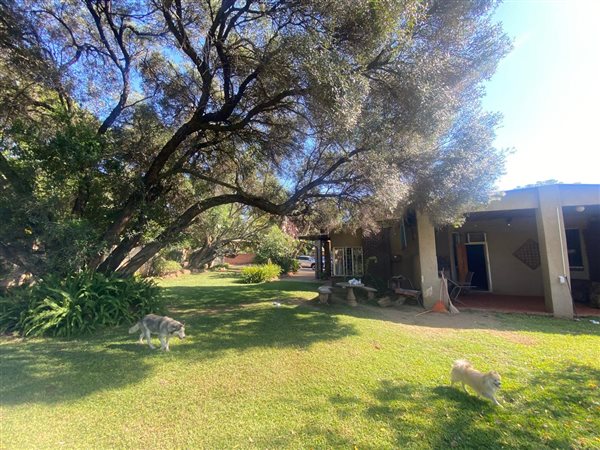
R 2 200 000
4 Bed HouseKilner Park
4
2
8
1 983 m²
4 bedroom house with a 3 bedroom flat for sale in kilner park, pretoria.
presenting an exceptional opportunity for families seeking ...
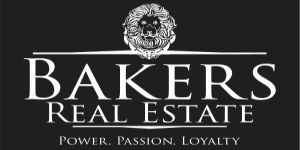
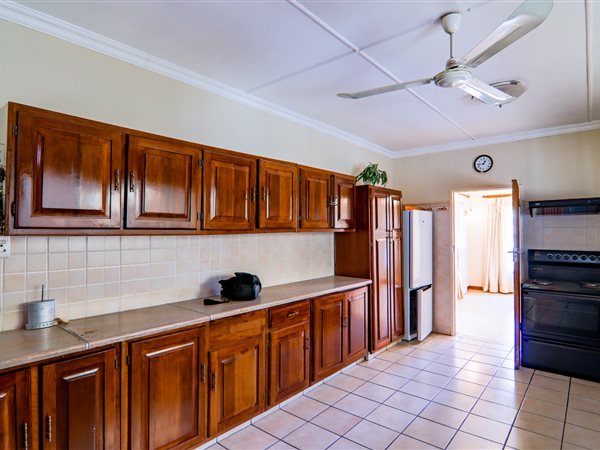
R 2 300 000
5 Bed HouseKilner Park
5
3
6
2 285 m²
Elegance, joy and charm longing to be restored 5 bedroom - 2285 square meter corner stand
secure an exclusive appointment - on show ...
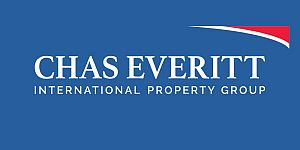
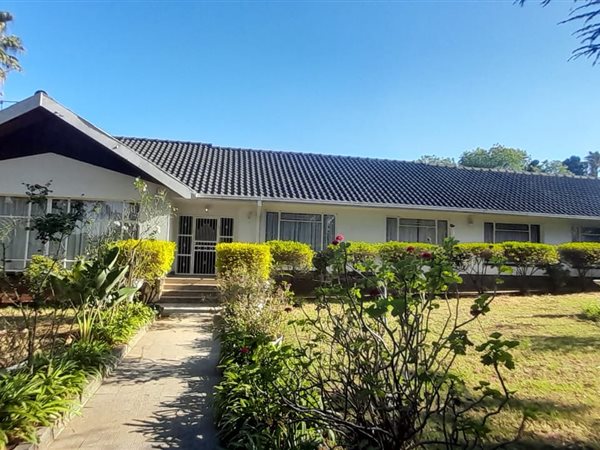
R 2 300 000
5 Bed HouseKilner Park
5
3
2
2 285 m²
Price highly negotiable. Spacious old world charm family home.
this corner stand property needs some tlc and can be turned into a ...
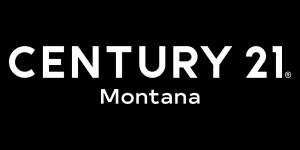
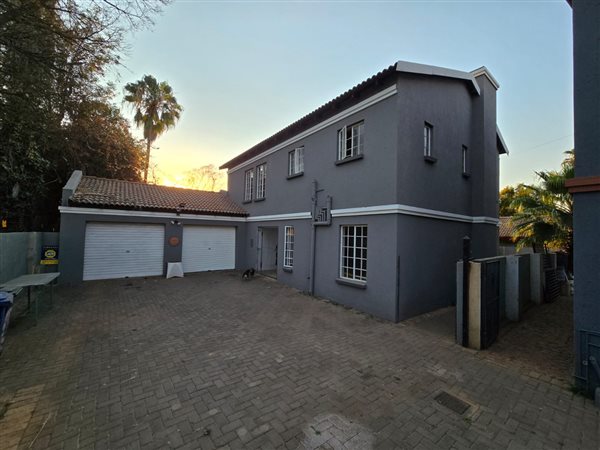
R 2 400 000
3 Bed HouseKilner Park
3
2
2
206 m²
On show strictly by appointment
discover your dream home with propxperts!
for sale: 3-bedroom duets in kilner park
price: r ...
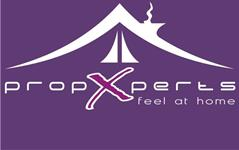
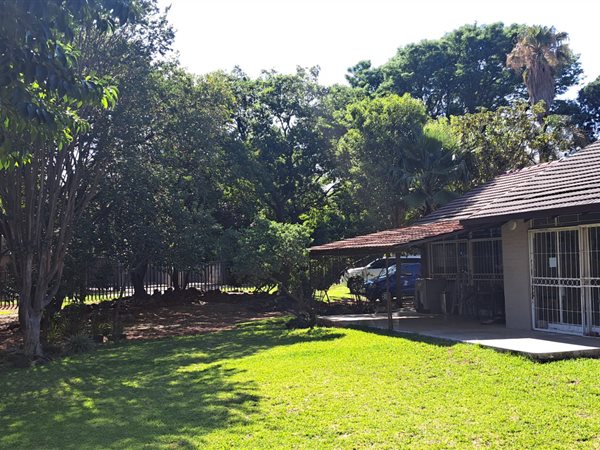
R 2 470 000
6 Bed HouseKilner Park
6
3
7
1 983 m²
The main house consists of:
- 6 bedrooms
- 2 bathrooms
- farm style kitchen
- separate studio flat,
- 2 bachelor flats and
- 2 x ...


Get instant property alerts
Be the first to see new properties for sale in the Kilner Park area.
Get instant property alerts
Be the first to see new properties for sale in the Kilner Park area.Moot Property News


Suburb focus on Villieria, Pretoria
The small, friendly suburb of Villieria is a charming combination of old and new. Renowned fashion designer, Vanessa Fanfoni, tells us why she loves this neighbourhood.
Suburb Focus on Queenswood
The serenity of this tree-lined neighbourhood in Pretoria’s Moot area together with the space on offer make it attractive to buyers.
Agent Commentary on Equestria
Learn more about Equestria from local property experts.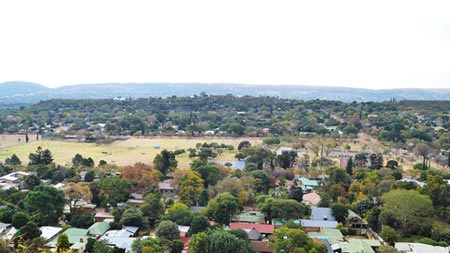
Featured Neighbourhood
Moot
Pretoria Moot is North of central Pretoria. It is bordered by Meintjieskop to the south, Skurweberg or Vlakkopies to the north. The Pretoria Moot area has a strong sense of community with generations returning to live in the unique ‘urban village’ setting. The current Home Owners and Residents ...
Learn more about Moot
Switch to
Main Suburbs of Moot