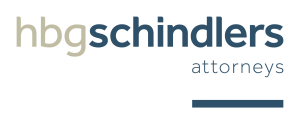


4 Bed House in Waterfall Country Estate
Simply Irresistible Family and Entertainers Home !!
Following a meticulously manicured and beautifully pebbled stepping stone walkway to the crisp white pivoted front door, one can only get excited to see what lies beyond the doorstep. To say this home is something else is an understatement. This home is what dreams are made of.
The welcoming entrance hall has lovely double-volume glass panels that showcase the beautiful garden and pool on the other side. There is a modern perfectly tiled staircase that leads to the upper level of the home. On the lower level, one finds a stylish powder room located near the entrance that services all the various entertainment areas, starting with a smaller cosey reading lounge or study nook, perfect for a quiet break away from all the bustle.
Just off this one walks through to a spacious lovely open plan entertainment area with it''s engineered wood flooring consisting of the gorgeously designed kitchen, complete with its sleek and clean white soft close cabinets with glass inlay display units, hidden integrated Mile Fridge & Freezer combo, 4 x Eyelevel Siemens ovens, Lovely large Caesar Stone top Island with 5 burner gas stove. A built-in seating bench close by ensures this kitchen is truly the heart of this family home. The Fully equipped Scullery and laundry just set off the kitchen to the back of the home make for easy cleaning and tidying.
The designated dining area comfortably fits a custom made 10 seater glass top table and has large slider and stacker doors on both sides that open up to create a large entertainment area that includes the covered patio with it''s own built-in braai and large outdoor seating area next to the great sized heated pool, perfect for family gatherings in the warm summer times. The garden has ample space for the kids and pets to bounce around all year through. The family lounge also forms part of the open plan area and is lovingly created with accent walls and cosy Invicta Chamane closed combustion fireplace. Perfect for the cooler winter lazy days. To the quieter end of the home is the study, which has a separate entrance to the garden.
A unique feature of this home is the set-aside guest suit which is linked to the main residence via a creatively designed covered walkway. This suit consists of a spacious bedroom, bathroom, and small kitchenette. this unit is ideal for visiting family or even as a rental income option.
Following the perfectly lit stairway to the top floor one finds 3 additional Northern orientated bedrooms each with it''s own beautifully built ensuite bathrooms, ample built-in cupboards, engineered wood flooring, and a private sunny balcony. So much thought was put into each room and bathroom to ensure that comfort is the no 1 priority.
The master suite is absolute bliss! The room is spacious and cleverly designed. With lovely big glass sliders that allow sunlight to fill the room, and an accent-dividing wall that discreetly separates the bathroom from the rest of the bedroom. The luxurious bathroom is simply divine. From the double floating vanities, double shower with heated towel rails, big freestanding soaking tub with amazing views through the sliding glass windows, the separate hidden toilet, and all the perfect lighting set in place. A bathroom one would want to spend just that little extra time relaxing in. The lovely north-facing balcony is perfect for those relaxing sundowners or early cup of coffee in the morning.
This home has added features that include an impressive Solar & inverter system that ensures the home is 95% powered at all times. Strategically placed air conditioning throughout, Gas geysers, 3 x automated garages with direct entrances to the home, additional paved parking for 3 vehicles, Staff accommodation with own bathroom, Roller blinds throughout, Fitted Shutter blinds, Engineered wooden flooring in all living areas.
This home is simply a MUST-SEE! Contact us to arrange your private viewing and come see for yourself...this is a home you do NOT want to lose out on...
While every care has been taken in the preparation of this listing, we cannot be held responsible for any errors/ omissions that may occur.
Property details
- Listing number T4729534
- Property type House
- Erf size 1 239 m²
- Floor size 628 m²
- Rates and taxes R 5 600
- Levies R 4 200
Property features
- Bedrooms 4
- Bathrooms 3
- Lounges 3
- Dining Areas 1
- Garages 3
- Flatlets
- Pet Friendly
- Balcony
- Patio
- Pool
- Security Post
- Staff Quarters
- Study
Photo gallery
