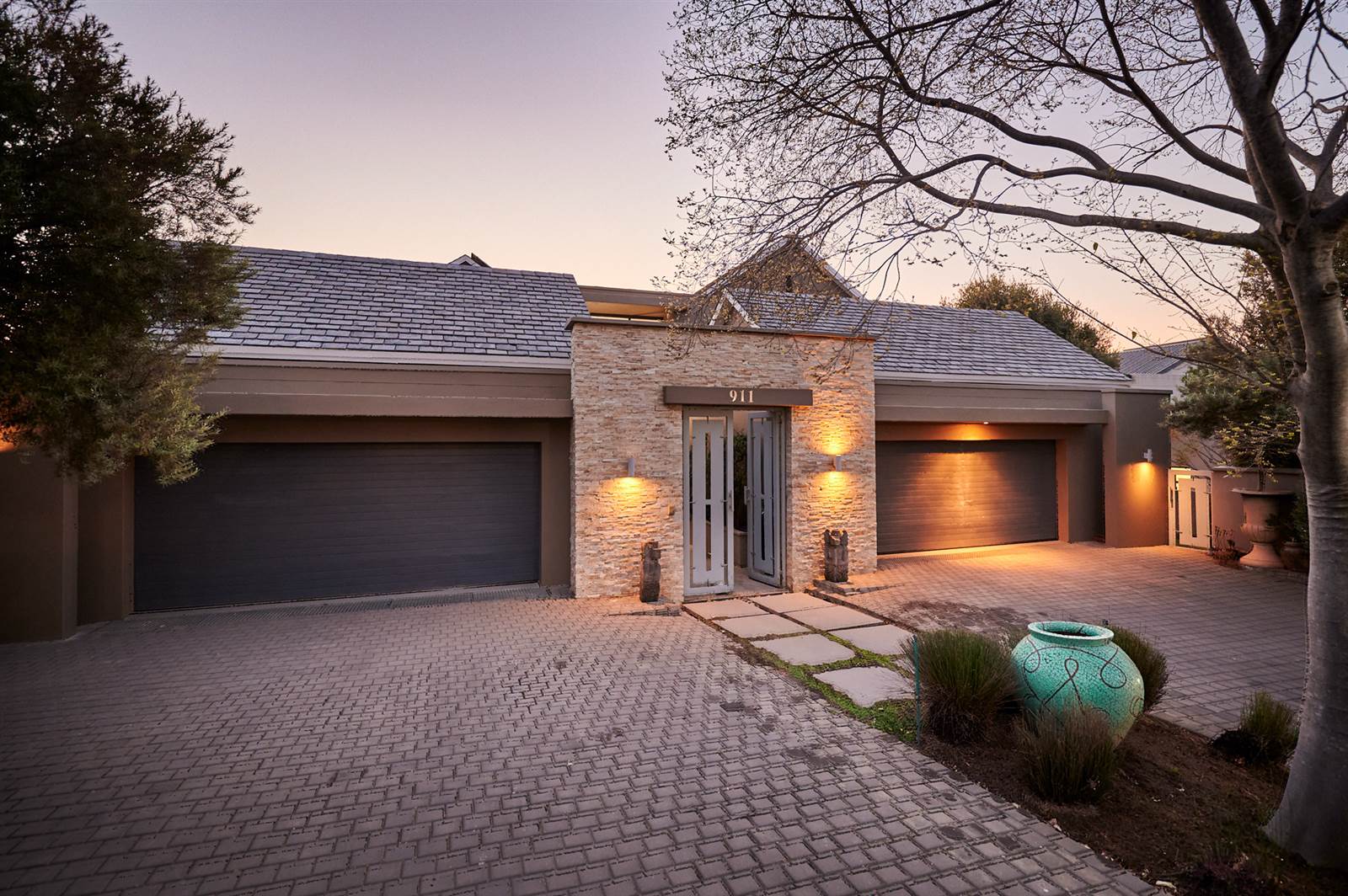


5 Bed House in Waterfall Country Estate
Well placed on one of the finest greenbelts of the estate, this modern family home offers spacious rooms and flowing living areas, all with views across the Waterfall Valley. Clean lines and large areas of glass blend to create a bright and airy home, with a crisp up-to-date aesthetic.
Arriving through the lush courtyard garden, the double volume entrance hall offers a first peek at the views. One of the guest suites is located to the right, offering privacy and quiet away from the living areas. Overlooking the pool and garden, this lovely suite is sunny and secluded. The open plan living area begins with a formal lounge, alongside the spacious dining area and kitchen. Wide doors slide back to reveal the gorgeous turquoise tiled pool and deck, offering an expanse of entertaining space. The kitchen is a calming blend of white and pale blue, with stone counters and mirror splashbacks. Tall windows offer a view to the vegetable garden from the prep counters, alongside the Ilve gas electric cooker. There is a useful walk-in cold room, and separate scullery-laundry.
A second lounge, incorporating a fully fitted bar and built-in braai with wood store, opens to the decked seating area around the pool, shaded by a retractable awning. Enjoy the views over the garden that blends without restriction into the greenbelt, and appreciate the natural spring-fed pond. A basement wine cellar below the bar also doubles as a storeroom. The guest flatlet connects directly into the home, and could be used as the as staff accommadation, if required.
Upstairs, a large bedroom above the guest suite enjoys the same view, with a stylish full bathroom. Another generous bedroom, with shower en suite, is off the landing, while the master suite is at the end of the passage. Luxurious and well appointed, this suite features a walk-in dressing room and exquisite bathroom, with freestanding bath, double vanities and a spacious shower. All the bedrooms feature remote controlled curtains and have balconies with glass balustrades.
A complete solar system takes care of power needs, and a heat pump powers the underfloor heating. Rain and spring water is harvested for the irrigation, and a central vacuum system facilitates easy cleaning. The home enjoys a distributed audio system and Home Automation. Twin double garages offer plenty of parking.
Sophisticated and practical, this outstanding home offers elegant living in a fine location, close to the school.
Disclaimer
Platinum Residential has taken extensive measures to guarantee the precision of the marketing material presented in this listing. However, it''s important to acknowledge that despite our diligent efforts, errors or omissions may inadvertently arise. Please be aware that all information enclosed herein is subject to modifications and updates.
Property details
- Listing number T4317108
- Property type House
- Erf size 1 308 m²
- Floor size 688 m²
- Levies R 4 960
Property features
- Bedrooms 5
- Bathrooms 4
- Lounges 2
- Dining Areas 1
- Garages 4
- Pet Friendly
- Balcony
- Laundry
- Patio
- Pool
- Security Post