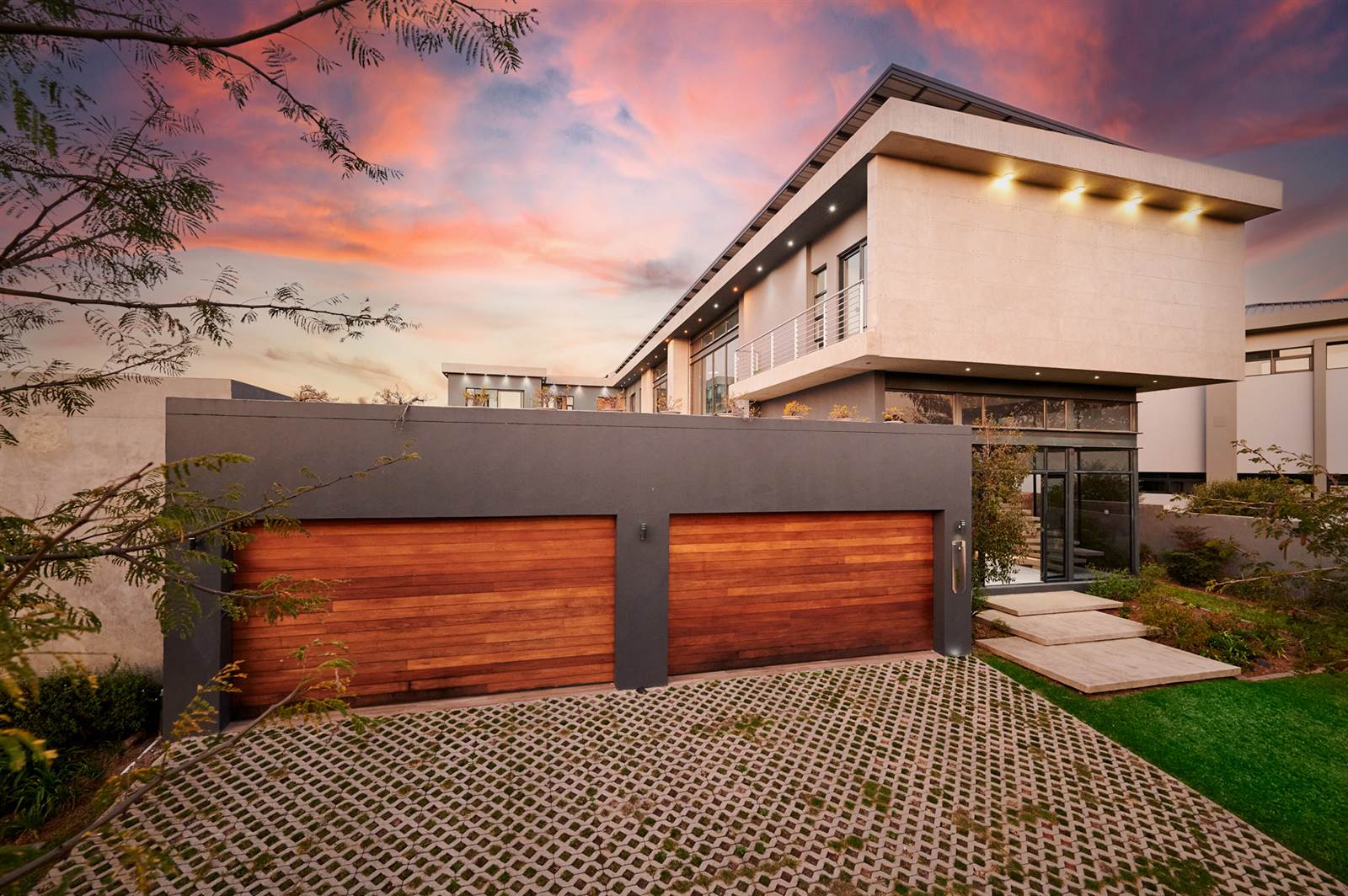5 Bed House in Waterfall Country Estate
[removed]A Majestic Abode of Unparalleled Splendour[removed] Discover this Enormous 5-Bed Modern Home with Flatlet[removed]
This stunning family home is an impressive reflection of contemporary-industrial architecture, using a harmonious blend of elements: red brick, concrete, glass, I-beams and tile. Recently completed, each level of the home offers generous living and entertaining areas that balance the bedrooms, providing openness and grandeur.
Twin, extra-depth double garages at the end of a large driveway are to the left of the grand glass doorway, leading into a towering entrance hall. The elegant floating staircase of concrete and glass is a real eye-catcher, winding its way up to the upper level. Ascending the staircase, the landing is bathed in natural light that streams in through the expanse of floor-to-ceiling windows, with captivating views of the Waterfall Valley. The private study with a balcony overlooking the garden, is alongside an AV room/pyjama lounge, both fitted with warm wooden floors. Further along the passage, three bedrooms feature lofty ceilings, laminate wood floors and a minimalist en suite bathroom, with shower and bath. Open-style wardrobes within the bathrooms offer easy storage solutions. The wraparound balcony, at the end of the passage introduces the grand master suite. The elegant bedroom has a seamless flow into the lounge an idyllic setting for enjoying the sunsets. Off the bedroom, a resplendent dressing room with His n Her open wardrobes introduce the lavish bathroom complete with freestanding spa bath and twin showers opening to a secluded enclosed balcony, for an al fresco experience.
The sumptuous living area, accessed from the entrance hall, is a striking space, open plan with soaring ceilings and more of the full-length glass doors and windows on both sides. The sophisticated lounge and dining room connect to the kitchen, with access to the garden. This modern kitchen has two distinct sections, the first part accessed from the living area, including a central serving island with gas hob, glossy storage cupboards, and an eye-level oven. A pale wood dining counter connects to the island, extending the dining area. The adjoining prep kitchen is a multi-functional space, offering abundant storage and accommodating a variety of appliances. A few steps up from the kitchen, you will find the smart guest cloakroom and the spacious fifth bedroom, with full en suite bathroom.
The vast entertainment room is an extraordinary space with built-in concrete counters, offering an incredible area for indoor sports, a lounge, gym with shower, and playroom. Stacking doors seamlessly connect the equally large, covered patio that borders the raised pool the entertainment opportunities in this home are unrivalled! The boma area accessed from the rear of the room nestles on the border of the property, and is a cozy retreat for fireside chats, surrounded by a prolific vegetable garden.
Beyond the walls of the house, the garden has a wide expanse of lush lawn, across which is the self-contained flatlet. A spacious bedroom with full en suite opens to the garden, and the well-appointed kitchen and lounge has a back door to a private section of the garden. Quiet and private, this flatlet is a fabulous spot for guests or longer-term family stays.
Completing this incredible home is a separate office-from-home to the left of the garages, and there is also a staff room with shower en suite. Solar panels, an inverter and battery provide sustainable backup power, and a rainwater tank feeds the irrigation. A truly majestic residence, this home defies conventional limitations, offering living spaces that surpass the imagination!
Disclaimer
Platinum Residential has taken extensive measures to guarantee the precision of the marketing material presented in this listing. However, it''s important to acknowledge that despite our diligent efforts, errors or omissions may inadvertently arise. Please be aware that all information enclosed herein is subject to modifications and updates.
Property details
- Listing number T4222692
- Property type House
- Erf size 1 312 m²
- Floor size 892 m²
- Levies R 4 572
Property features
- Bedrooms 5
- Bathrooms 5.5
- Lounges 3
- Dining Areas 1
- Garages 4
- Flatlets
- Pet Friendly
- Balcony
- Laundry
- Patio
- Pool
- Security Post
- Staff Quarters
- Study
- Garden


