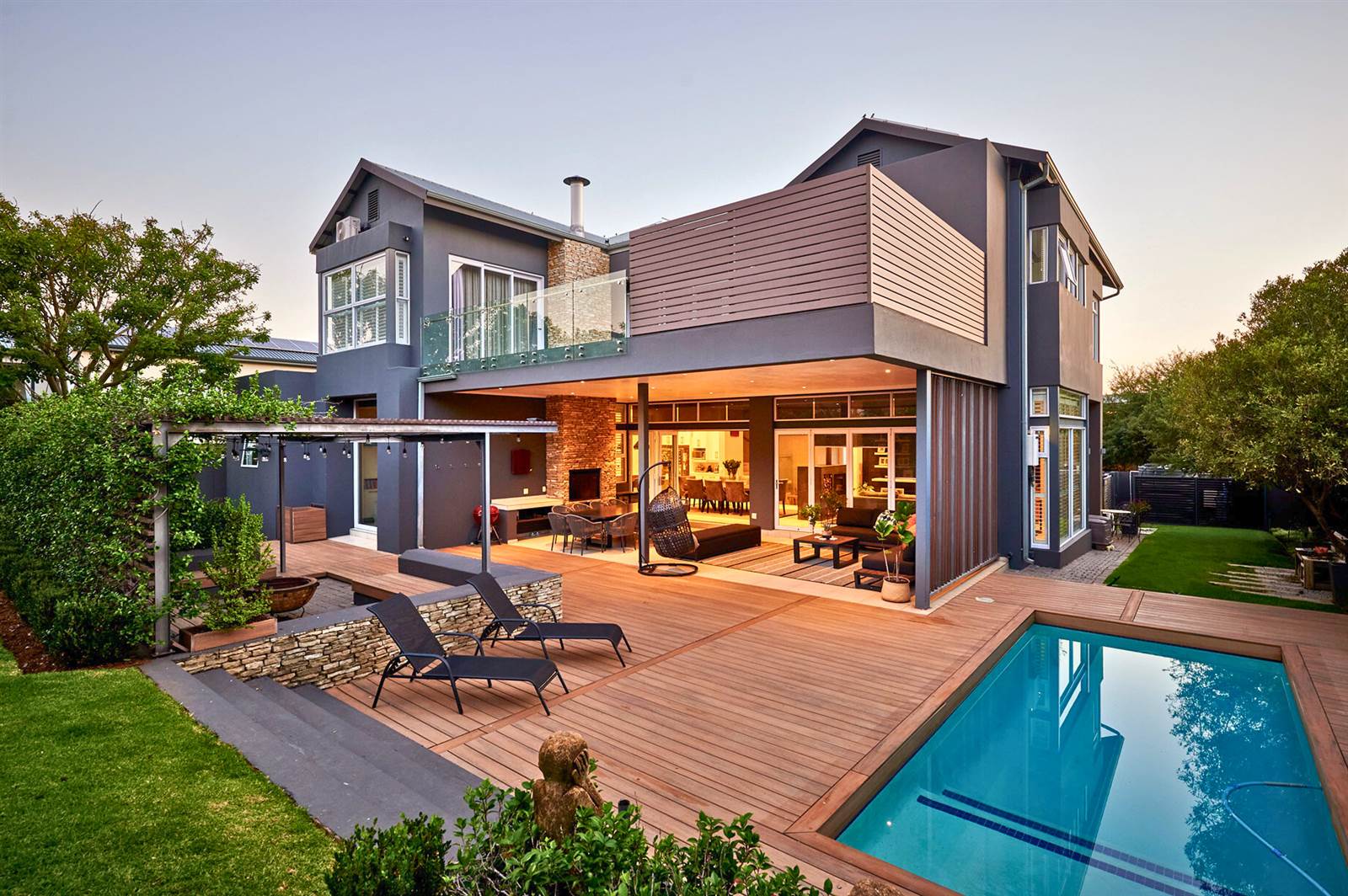4 Bed House in Waterfall Country Estate
Breathtaking Contemporary 4-Bedroom Oasis: An Entertainer's Enchanting Haven
Warm and inviting, this contemporary family home offers an abundance of living and entertaining spaces, all beautifully designed to exude comfort and practicality. The bold palette is offset by bright walls and floors, and natural light that streams through the many doors and windows. Soaring ceilings, feature wallpaper, plantation shutters and slatted wood blend harmoniously to present a luxury home with top-notch finishes.
A double and single garage flank the frosted glass entrance, which leads into a vast open-plan living area. The dining room and lounge share a double-sided closed-combustion fireplace, and both rooms open to the spacious covered patio through stacking doors. The kitchen, at the other end of the house, is a bright, white collection of cabinets around a central island, all with stone countertops. The gas-electric cooker has a low window backdrop that runs the full length of the kitchen, and there is a separate scullery. Just off the kitchen, the neatly tucked away playroom/TV lounge opens to the garden through sliding doors. The wine cellar is a real conversation starter: a sunken silo with mechanical glass floor door is like something straight from a sci-fi movie, effectively housing the wine in an attractive spiral.
The guest suite, tucked to one side, is a quiet and private space, enjoying access to the garden. The well-established, irrigated garden is full of trees and hedges, with a lush lawn that wraps around the house. Opposite the covered patio, complete with built-in braai and a stylish steel privacy screen, is the boma a great spot to unwind under the slatted pergola, with built-in seating. The sparkling pool, alongside, nestles within the neat decking that bridges the entertainment area and the garden.
Moving upstairs, a fully fitted bar and lounge, with a pizza oven on the covered deck, offers additional entertainment space with westerly views across the estate. The study is the perfect spot for working from home, and there is another homework/study nook around the corner. Two spacious bedrooms, both with full bathrooms en suite, open to a shared balcony that overlooks the garden. The main suite runs the width of the home, with the bedroom enjoying the views, and a sumptuous bathroom that opens to the garden balcony. With exposed trusses, the lofty ceilings increase the lovely open feel and accentuate the natural light. A walk-in cupboard provides plenty of storage space, and the fabulous bathroom includes double showers and a bath, as well as a completely private outdoor shower. The bedrooms all enjoy air-conditioning and have wood look vinyl flooring.
An extensive solar, inverter and battery system ensures exceptionally low electricity bills, and the shared borehole water, stored in a 5000L tank, is filtered into the home. The staff room is a lovely suite, with a separate kitchen. The tiled garages have fitted cupboards all around, while the single garage (ideal for a golf cart) is currently used a gym. A stunning home, with everything you need, stylishly and thoughtfully provided.
Disclaimer
Platinum Residential has taken extensive measures to guarantee the precision of the marketing material presented in this listing. However, it''s important to acknowledge that despite our diligent efforts, errors or omissions may inadvertently arise. Please be aware that all information enclosed herein is subject to modifications and updates.
Property details
- Listing number T4602210
- Property type House
- Listing date 18 Apr 2024
- Land size 1 051 m²
- Floor size 547 m²
- Rates and taxes R 5 240
- Levies R 4 960
Property features
- Bedrooms 4
- Bathrooms 4.5
- Lounges 3
- Dining areas 1
- Garage parking 3
- Pet friendly
- Balcony
- Gym
- Patio
- Pool
- Security post
- Staff quarters
- Study
- Garden
- Fireplace
- Aircon


