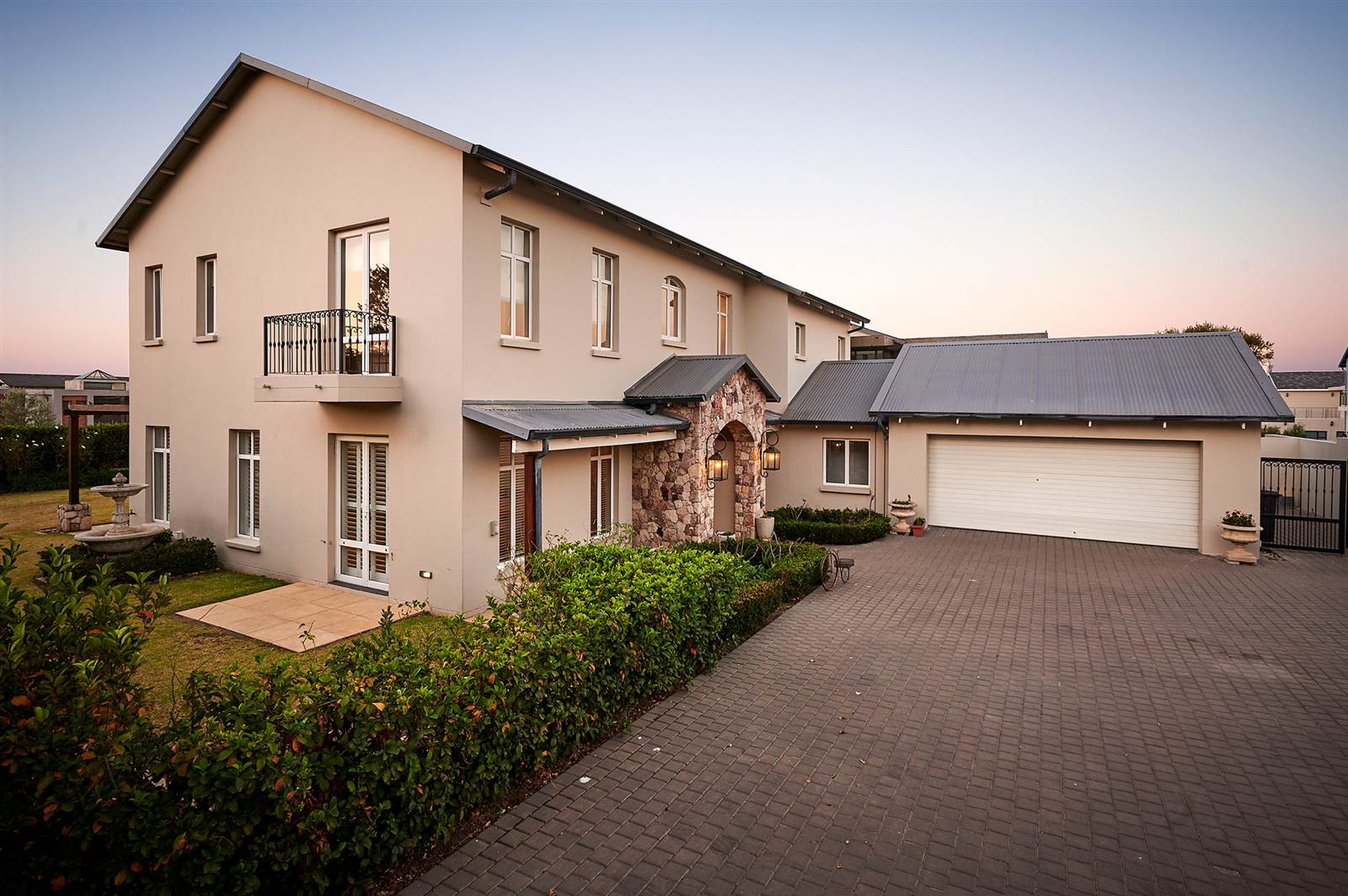4 Bed House in Waterfall Country Estate
STUNNING 4-BED VILLA WITH LOTS OF SPACE
This gorgeous Mediterranean style barn house is spacious and private, with contemporary finishes that accentuate its elegant simplicity. The driveway runs alongside the right of the property, to the extra-depth double garages at the rear of the stand, with plenty of parking. The double front door is gently arched, welcoming you into a bright and airy space, with warm solid oak floors.
A good-sized study, to the left, is quiet and secluded from the rest of the living area, while the guest cloakroom is conveniently located down a few steps. Moving deeper into the home, an open plan living area incorporating the lounge and dining room, with high ceilings and white plantation shutters, opens onto the lovely deep and sunny covered patio through stacking doors. Flanked on both sides by wooden pergolas, this patio overlooks the sweeping lawn, manicured garden and heated pool, with a well-established hedge affording maximum privacy along the property border.
A double-sided fireplace divides the dining room from the kitchen: a sleek white space with a central eat-at island and stone countertops. Featuring a gas hob and double ovens, and glass splashbacks, the clean lines and natural light inspire creativity! The separate scullery leads to the yard, with beds for growing vegetables or herbs. The servant''s quarters are well appointed, with a kitchenette and separate bathroom.
The staircase, with wooden treads and black balustrade, is well lit, leading to the screeded passage that connects the bedrooms. The master suite features a fireplace opportunity, and a Juliette balcony that overlooks the pool. With a subtle silver papered feature wall, this room has a walk-in dressing room, with built-in dressing table. The large bathroom has an oval free-standing bath, shower, and double vanities. The second and third bedrooms share a full bathroom, both with balconies overlooking the garden. A fourth en-suite bedroom with shower, has windows on two sides and a balcony, located on the side of the house.
White windows and minimalist glass pendant lights emphasise the clean, uncluttered lines of this delightful family home, with plenty of space to stretch out in.
Disclaimer
Platinum Residential has taken extensive measures to guarantee the precision of the marketing material presented in this listing. However, it''s important to acknowledge that despite our diligent efforts, errors or omissions may inadvertently arise. Please be aware that all information enclosed herein is subject to modifications and updates.
Property details
- Listing number T4481851
- Property type House
- Listing date 22 Jan 2024
- Land size 1 125 m²
- Floor size 433 m²
- Rates and taxes R 4 700
- Levies R 4 960
Property features
- Bedrooms 4
- Bathrooms 3.5
- Lounges 2
- Dining areas 1
- Garage parking 2
- Pet friendly
- Balcony
- Patio
- Pool
- Security post
- Staff quarters
- Study


