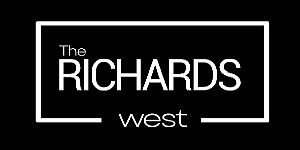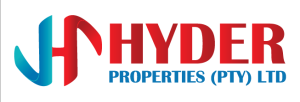Property For Sale in Waterfall Country Village
1-20 of 51 results
1-20 of 51 results
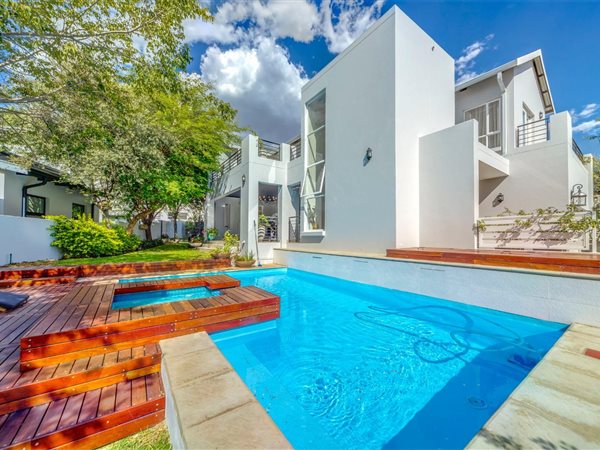
R 7 950 000
4 Bed HouseWaterfall Country Village
HD Media
Waterfall Country Village
4
3.5
6
606 m²
This modern and contemporary masterpiece in the prestigious waterfall country village estate is a blend of luxury, functionality, and ...
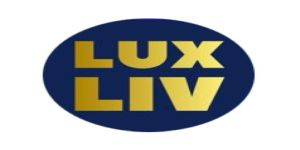
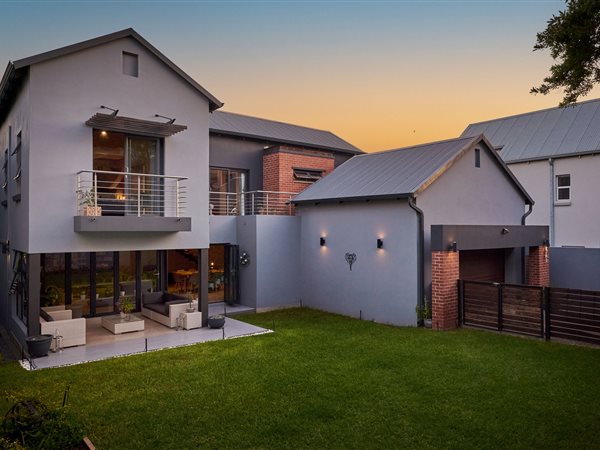
R 4 999 000
3 Bed HouseWaterfall Country Village
3
3
2
520 m²
Modern and neat, this lovely family home has clean lines and an artistic flair, a perfect starter home or for those wanting to ...
Andrew Pearse


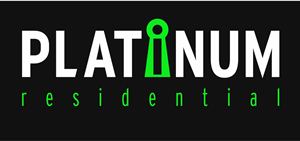
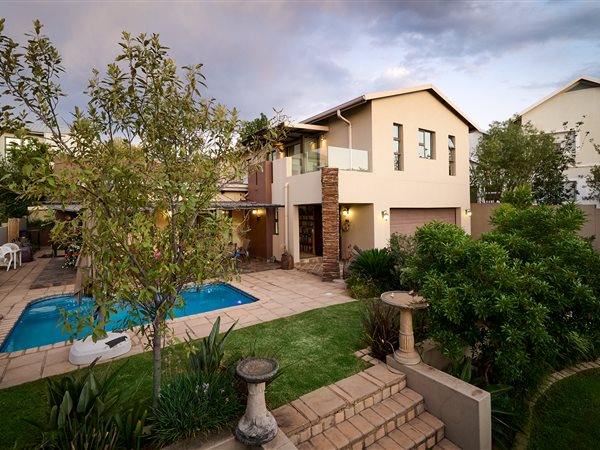
R 4 999 000
3 Bed HouseWaterfall Country Village
3
2
2
600 m²
The pretty, terraced garden is a welcome feature of this neat family home, a perfect entry into the waterfall country village. ...
Andrew Pearse



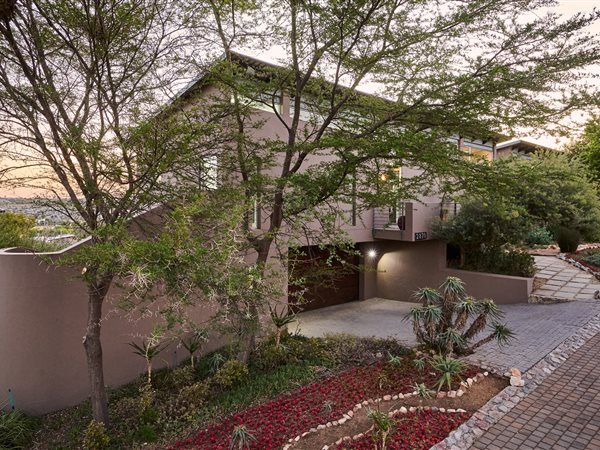
R 4 999 000
2 Bed HouseWaterfall Country Village
2
2
2
654 m²
Located in the very corner of the waterfall village, this modern home enjoys slight elevation, which provides an endless vista over ...
Andrew Pearse



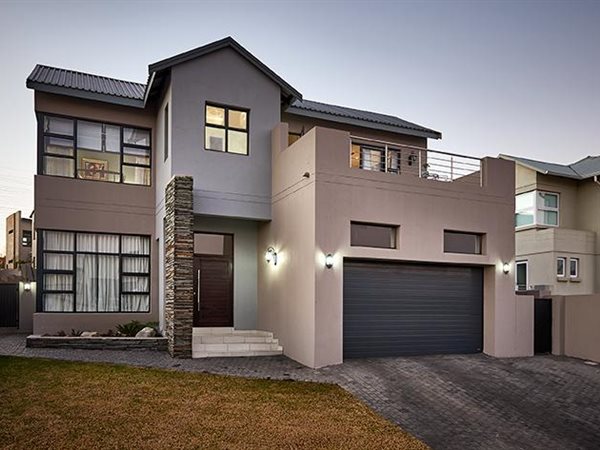
R 5 900 000
4 Bed HouseWaterfall Country Village
4
3
2
524 m²
Prepare to be enchanted by this stunningly situated masterpiece, boasting breathtaking views of the tranquil lake and a mere leisurely ...
Andrew Pearse



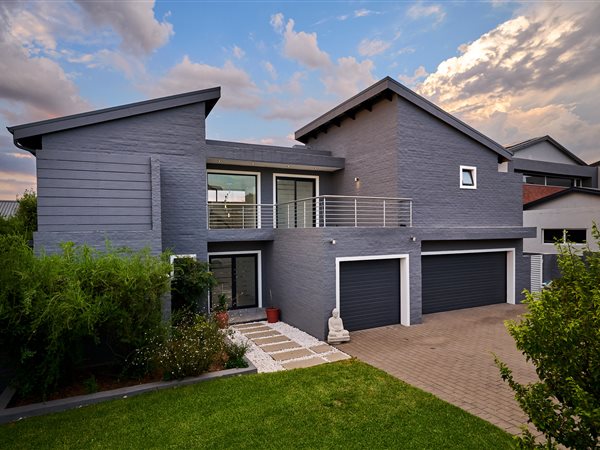
R 5 999 000
3 Bed HouseWaterfall Country Village
3
3.5
3
600 m²
Centrally located in the waterfall village estate, this modern three bed home is a great lock-up-and-go, uncomplicated and minimalist ...
Andrew Pearse



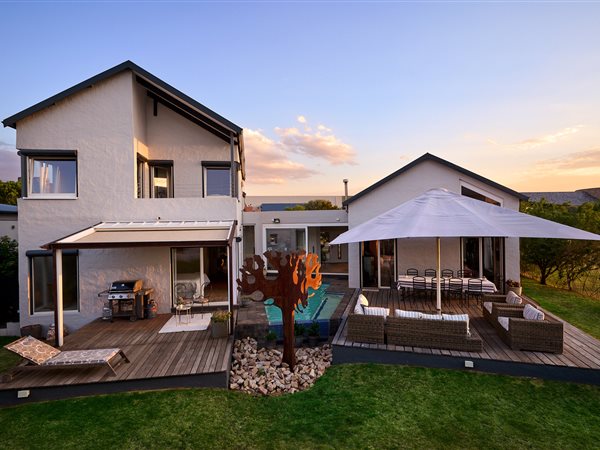
R 6 299 000
4 Bed HouseWaterfall Country Village
4
2.5
2
653 m²
Not your run-of-the-mill home, this greenbelt property is minimalist in design, with stylish functionality. Double glazed doors and ...
Andrew Pearse



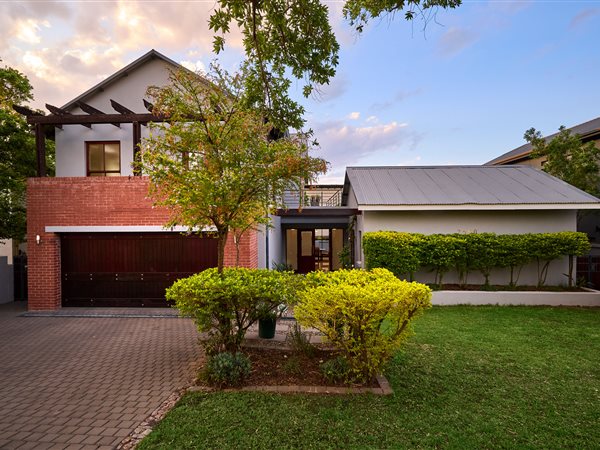
R 6 299 000
4 Bed HouseWaterfall Country Village
4
4.5
2
580 m²
Charming and welcoming, this contemporary home effortlessly blends elements of red brick, warm wood and stone against a pale palette, ...
Andrew Pearse



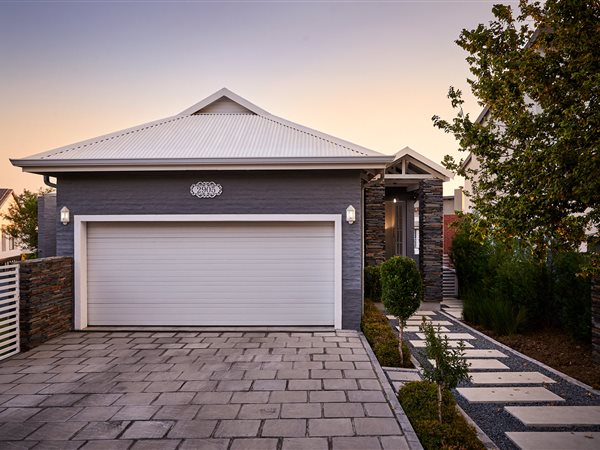
R 6 399 000
4 Bed HouseWaterfall Country Village
4
4
2
514 m²
Neat as a pin, this contemporary grey and white home was designed to emphasize clean lines and minimalist features. Bright and airy, ...
Andrew Pearse



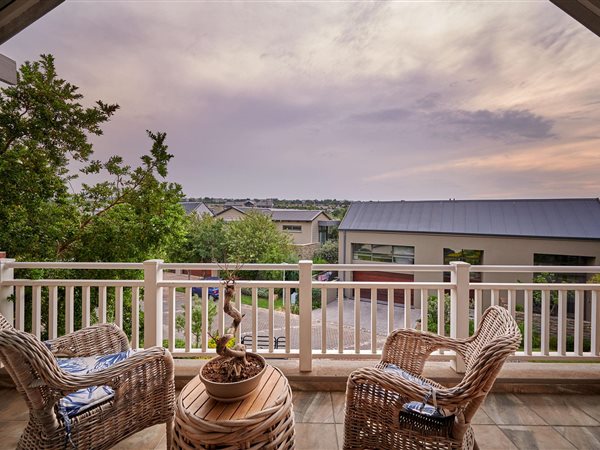
R 6 499 000
4 Bed HouseWaterfall Country Village
4
4.5
2
600 m²
Crisp and modern, this minimalist home offers space and privacy. The pale palette is enhanced by wooden floors and white american ...
Andrew Pearse



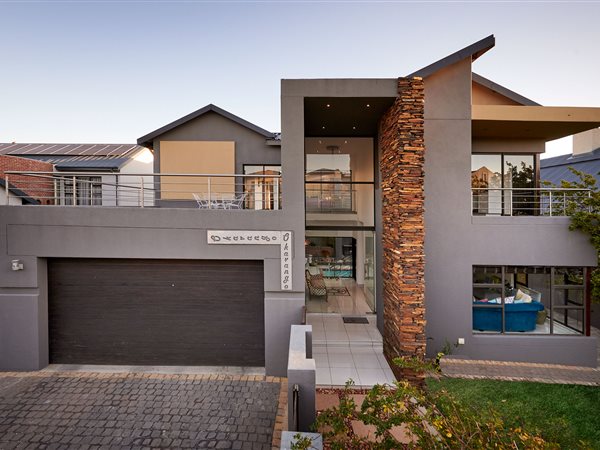
R 6 499 000
4 Bed HouseWaterfall Country Village
4
4.5
2
600 m²
Sleek and radiant, this contemporary home is a marvel of clean lines and wide expanses of glass, creating an open airiness that ...
Andrew Pearse



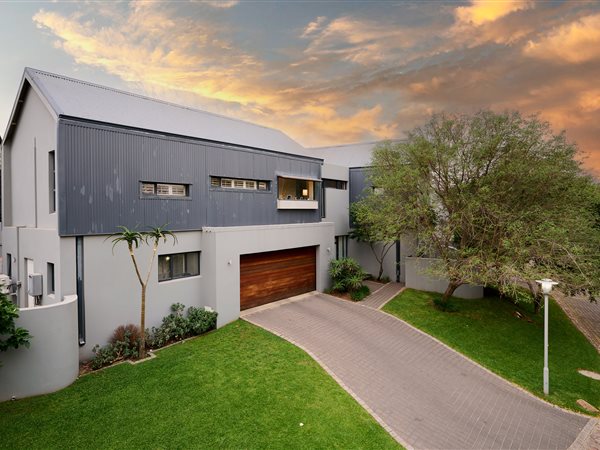
R 6 599 000
4 Bed HouseWaterfall Country Village
4
3.5
2
584 m²
This welcoming home combines modern elements of steel, concrete and wood to present a contemporary design that facilitates easy ...
Andrew Pearse



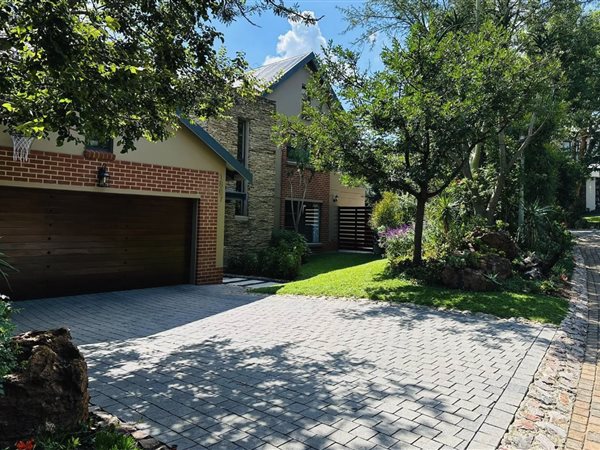
R 6 680 000
4 Bed HouseWaterfall Country Village
4
2.5
2
604 m²
Discover an incredible opportunity to own a four-bedroom home just steps from waterfall lake and all of waterfall estates premier ...
Andrew Pearse



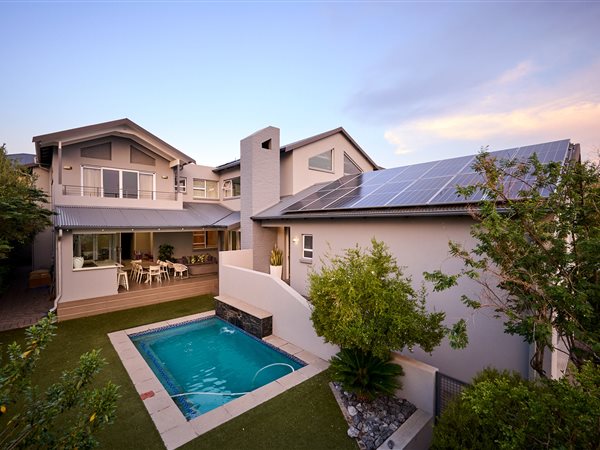
R 7 699 000
4 Bed HouseWaterfall Country Village
4
4.5
2
600 m²
Bright and airy, this smart family home combines the use of double volume areas with high clerestory windows to maximise the feeling ...
Andrew Pearse



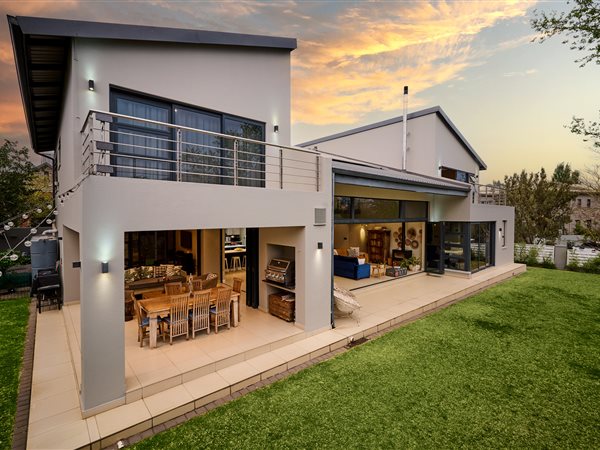
R 7 699 000
4 Bed HouseWaterfall Country Village
4
4
2
660 m²
Warm and welcoming, this lovely modern home is both elegant and practical, with good flow and economical use of space to maximise room ...
Andrew Pearse



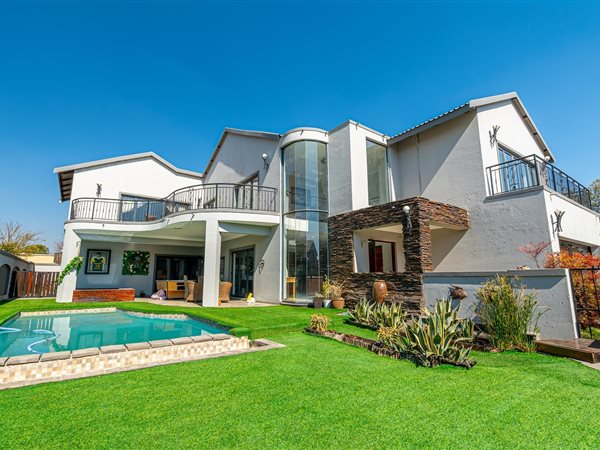
R 7 770 000
4 Bed HouseWaterfall Country Village
4
4
2
600 m²
This exquisite 4-bedroom, 4-bathroom residence in the prestigious waterfall country village estate embodies contemporary luxury and ...
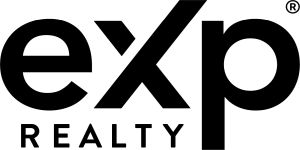
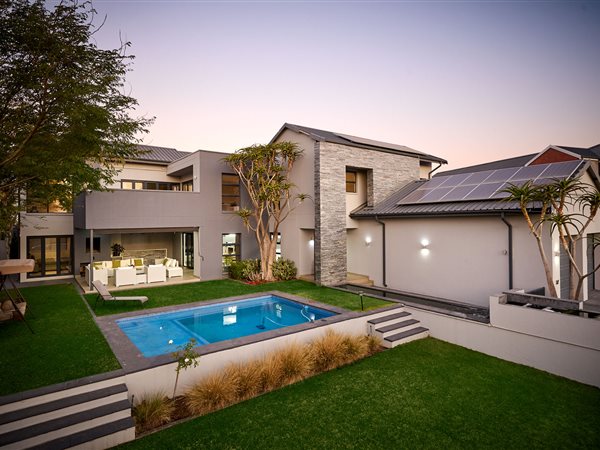
R 8 999 000
5 Bed HouseWaterfall Country Village
5
4
3
774 m²
Modern and smart, this slick home perfectly balances the living areas with bedrooms and includes a lovely private garden and pool. ...
Andrew Pearse



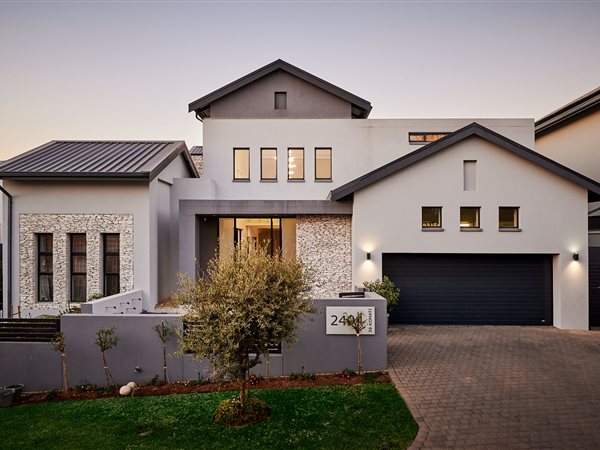
R 9 499 000
5 Bed HouseWaterfall Country Village
5
3.5
2
600 m²
This charming five-bedroom home is immaculate, with clever design using all the available space to create a spacious home with many ...
Andrew Pearse



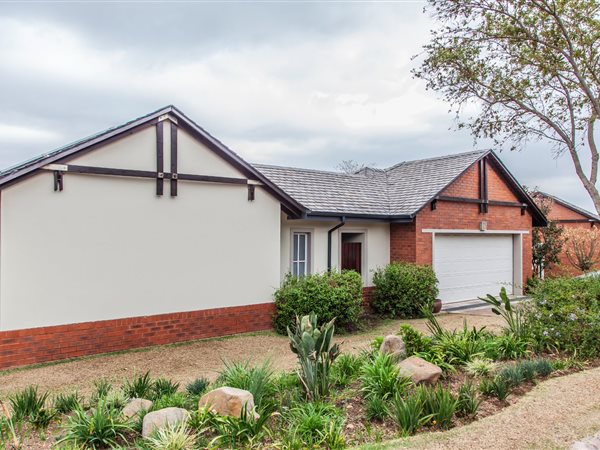
R 5 200 000
3 Bed HouseWaterfall Country Village
3
2
2
559 m²
Just sit back and relax!
This well maintained home is situated in the heart of the award winning waterfall valley mature lifestyle ...
Vee Hofmeyr
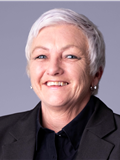

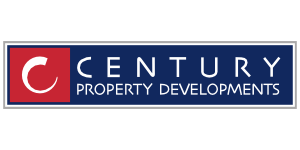
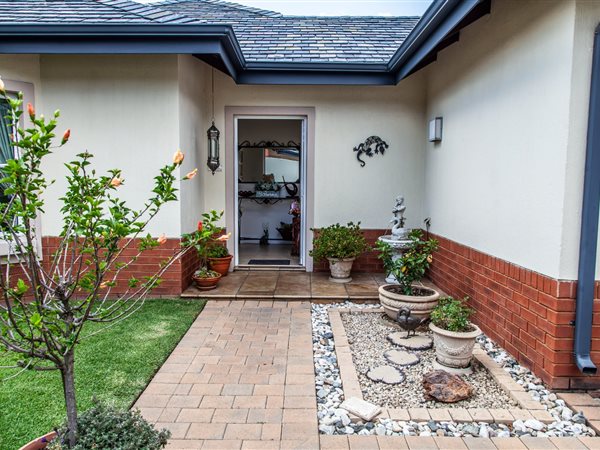
R 5 500 000
3 Bed HouseWaterfall Country Village
3
2
2
607 m²
Picture perfect home situated in the heart of the waterfall valley mature lifestyle estate on an elevated stand within walking ...
Vee Hofmeyr




Get instant property alerts
Be the first to see new properties for sale in the Waterfall Country Village area.Nearby Suburbs
- Halfway House
- Halfway Gardens
- Blue Hills
- Kyalami
- Carlswald Estate
- Glen Austin
- Noordwyk
- President Park
- Vorna Valley
- Clayville
- Savannah Hills
- Beaulieu
- Country View
- Ebony Park
- Summerset
- Kyalami AH
- Kyalami Estate
- Barbeque Downs
- Erand Gardens
- Crowthorne
- Jukskei View
- Sagewood
- Waterfall Estate
- Carlswald North Estate
- Randjesfontein
- Grand Central
- Kyalami Hills
- Austin View
- Glenferness AH
- Kyalami Gardens
- Saddlebrook Estate
- Olifantsfontein
- Klipfontein View
- Willaway
- Randjespark
- Carlswald
- Helderfontein Estate
- Waterfall Country Village

Get instant property alerts
Be the first to see new properties for sale in the Waterfall Country Village area.Midrand Property News

Midrand area and property guide
Centrally located and secure – no wonder growth in Midrand is exploding.
Why Midrand is a property hotspot
Home buyers continue to flock to the Midrand area in Gauteng due to the value for money, accessibility, and numerous amenities on offer.
Advantages of renting an apartment in Midrand
Apartment living in Midrand caters for all manner of lifestyles, be that the professional single, or a growing family.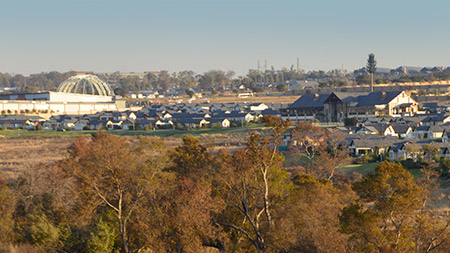
Featured Neighbourhood
Midrand
Midrand, also known as the Halfway House, was established as a municipality in 1981. It is a very vibrant, accessible area that is growing at a rapid rate. Families flock to the area to take advantage of the laid back lifestyle and variety of amenities. There is plenty of employment nearby, with ...
Learn more about Midrand
Switch to
Main Suburbs of Midrand
- Austin View
- Barbeque Downs
- Beaulieu
- Blue Hills
- Carlswald
- Carlswald Estate
- Carlswald North Estate
- Clayville
- Country View
- Crowthorne
- Ebony Park
- Erand Gardens
- Glen Austin
- Glenferness AH
- Grand Central
- Halfway Gardens
- Halfway House
- Helderfontein Estate
- Jukskei View
- Klipfontein View
- Kyalami
- Kyalami AH
- Kyalami Estate
- Kyalami Gardens
- Kyalami Hills
- Noordwyk
- Olifantsfontein
- President Park
- Randjesfontein
- Randjespark
- Saddlebrook Estate
- Sagewood
- Savannah Hills
- Summerset
- Vorna Valley
- Waterfall Country Village
- Waterfall Estate
- Willaway
Smaller Suburbs
- Allandale
- Blue Hills Country Estate
- Blue Hills Equestrian Estate
- Breakfree Estate
- Bridle Park
- Bridle Park AH
- Carlswald AH
- Clayville East
- Clayville Industrial
- Cosmos View Estate
- Country View
- Crescent Wood Country Estate
- Gallagher Estate
- Glen Austin AH
- Grand Central
- Guinea Fowl Estate
- Halfway House Estate
- Helderfontein
- Highlands Estate
- Horsemans Hill Equestrian Estate
- Ivory Park
- Kaalfontein
- Kyalami Business Park
- Kyalami Crest
- Kyalami Glen
- Kyalami Glen Estate
- Kyalami Heights
- Kyalami Ridge
- Kyalami Terrace
- Lyndore Manor
- Midridge Park
- Montecello Country Estate
- Rabie Ridge
- Riversands Commercial Park
- Stone River Estate
- Summerset Estate
- Summit View Estate
- Sun Lawns Estate
- Sun Valley
- Tallyns Reach Estate
- The Polofields
- The Precinct
- Treesbank AH
- Umthunzi Valley
- Waterfall City
- Waterfall Country Estate
- Waterfall Equestrian Estate
- Waterfall Hills Mature Lifestyle Estate
- Waterfall Valley Retirement Estate
- Waterval 5-lr
- Witpoort 406-JR

