Property For Sale in Summerset
1-11 of 11 results
1-11 of 11 results
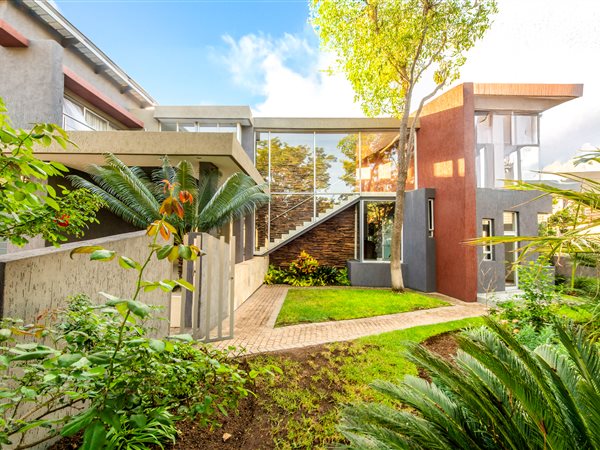
R 7 500 000
5 Bed HouseSummerset
HD Media
Summerset
5
5.5
2
897 m²
Inviting buyers to view & negotiate from r5 800 000 to r7 500 000
this 672.22m2 Masterpiece is a celebration of architectural ...

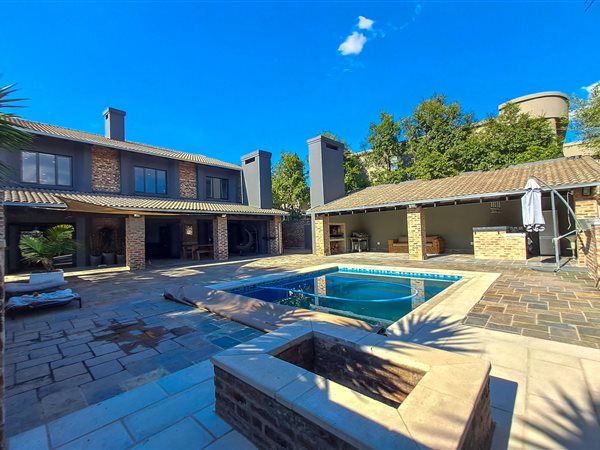
R 4 489 500
5 Bed HouseSummerset
5
4
5
1 923 m²
Escape to the epitome of refined living in this captivating rustic retreat nestled in the prestigious summerset estate.
boasting an ...
John Webber



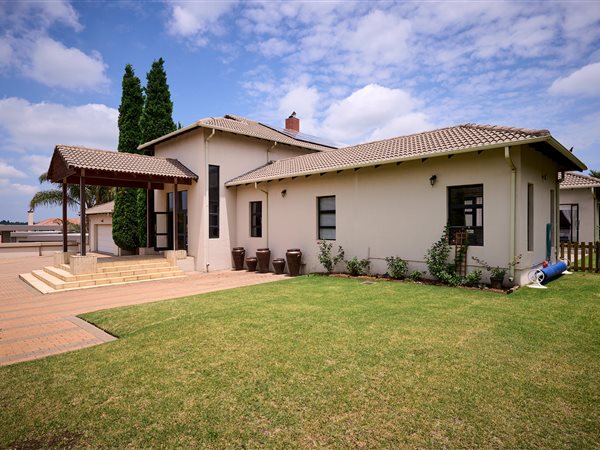
R 4 999 000
5 Bed HouseSummerset
5
4
2
1 878 m²
This elegant home is located in one of midrand''s most sought after estates, summerset estate. Located in the heart of ...
Steven McLaren


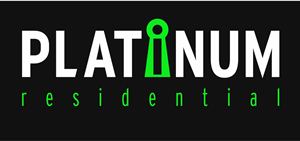
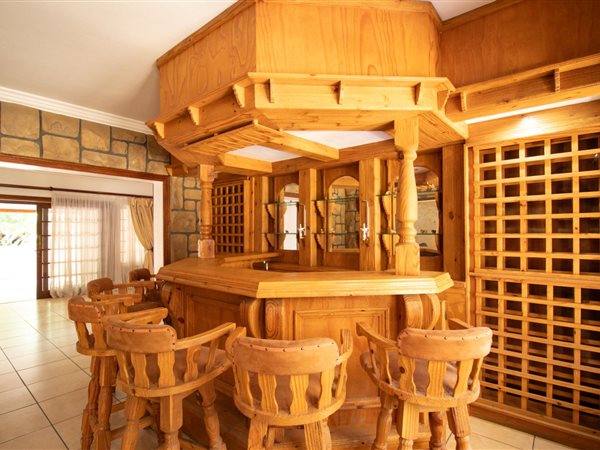
R 5 000 000
5 Bed HouseSummerset
5
3
6
1 874 m²
His beautiful tuscan style home is located in the prestigious estate, one of midrands most sought after security estates. Perfect for ...

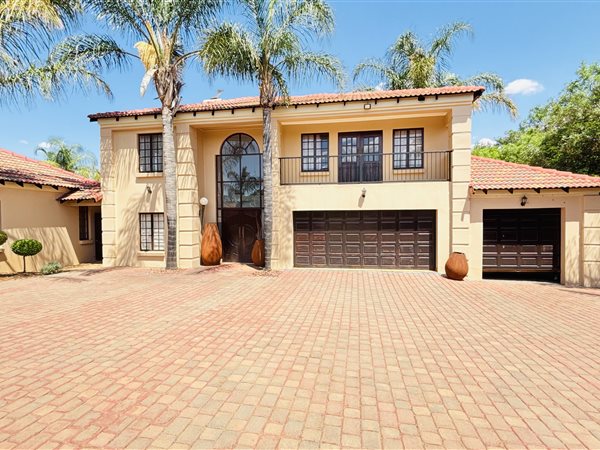
R 5 500 000
6 Bed HouseSummerset
6
5
3
1 872 m²
Nestled in the sought-after suburb of midrand, this stunning 6 bedroom family home offers unparalleled luxury and comfort. Boasting 4 ...
Christina Mamadi



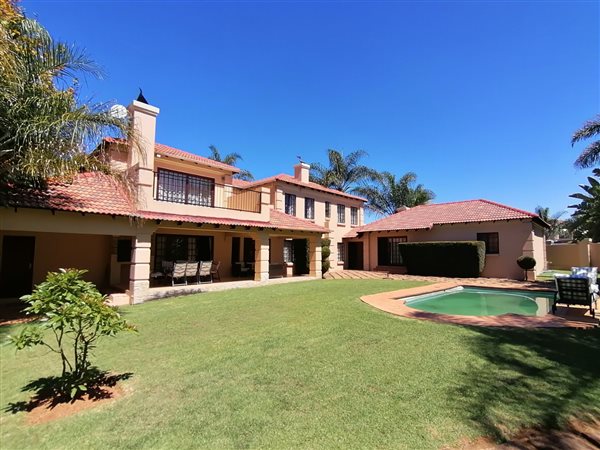
R 5 500 000
7 Bed HouseSummerset
7
6
3
1 872 m²
4 bedroom house with granny flat
this large family home is situated on a large corner stand in summerset estate, midrand. The estate ...
Sakkie Burger



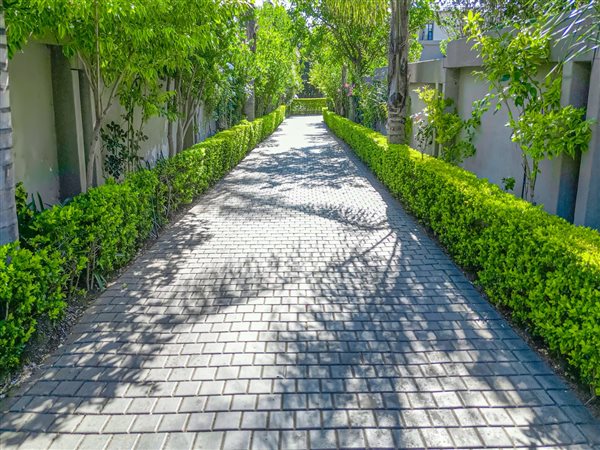
R 9 999 999
4 Bed HouseSummerset
4
6.5
3
1 996 m²
A masterpiece double-storey home
* this stunning double-story home is a true masterpiece, boasting exquisite features that will ...
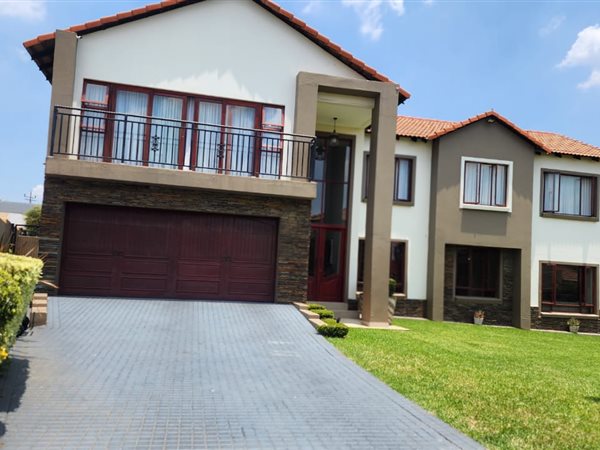
R 5 280 000
4 Bed HouseSummerset
4
3.5
4
900 m²
Luxury 4 bedroom home within montecello country estate
indulge in the epitome of opulence and sophistication with this extraordinary ...
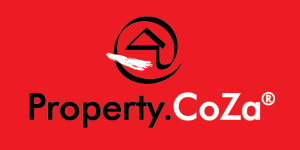
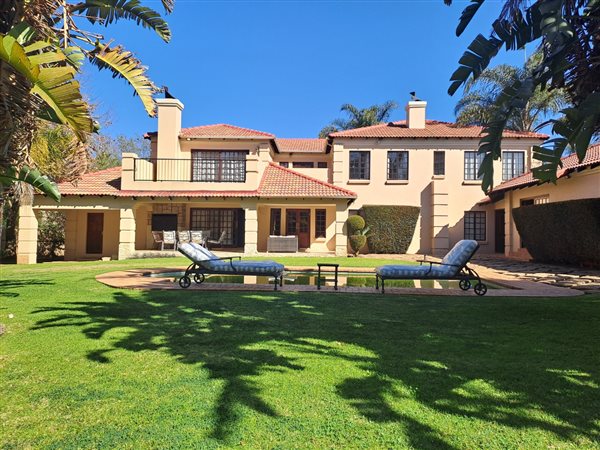
R 5 500 000
6 Bed HouseSummerset
6
5.5
9
1 872 m²
Beautiful 6 bedroom house with 1 bedroom cottage in summerset estate midrand
uncover the exceptional potential of this corner stand ...
EasySell

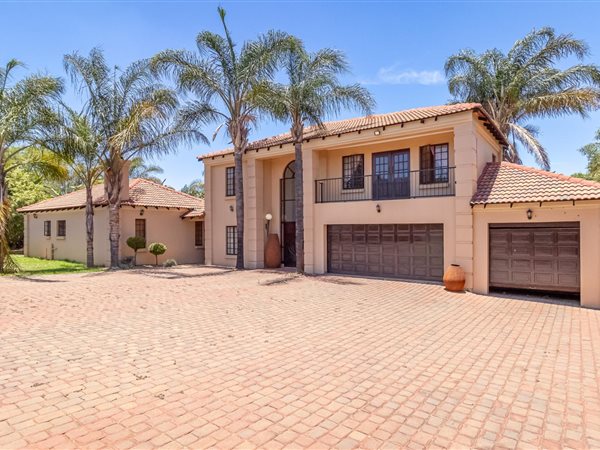
R 5 500 000
7 Bed HouseSummerset
7
4
3
2 194 m²
A spacious 7 bedroom luxurious home in summerset estate!
time to move?
buy or sell with rawson and stand a chance to win a r2 ...

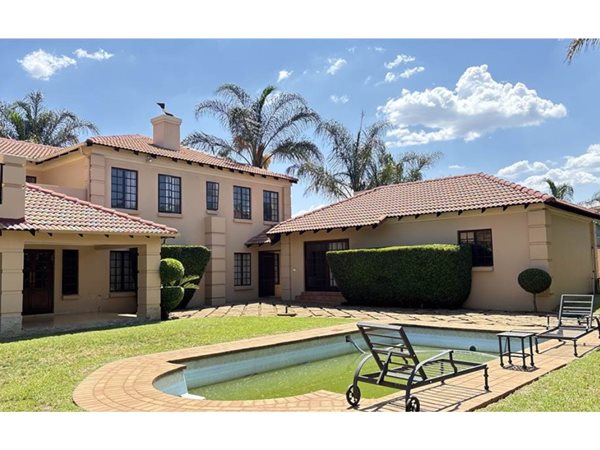
R 4 950 000
6 Bed HouseSummerset
6
5
3
1 872 m²
Exclusive 6-bedroom luxury home for sale in summerset estate, midrand
situated in the highly sought-after summerset estate, this ...


Get instant property alerts
Be the first to see new properties for sale in the Summerset area.Nearby Suburbs
- Halfway House
- Halfway Gardens
- Blue Hills
- Kyalami
- Carlswald Estate
- Glen Austin
- Noordwyk
- President Park
- Vorna Valley
- Clayville
- Savannah Hills
- Beaulieu
- Country View
- Ebony Park
- Summerset
- Kyalami AH
- Kyalami Estate
- Barbeque Downs
- Erand Gardens
- Crowthorne
- Jukskei View
- Sagewood
- Waterfall Estate
- Carlswald North Estate
- Randjesfontein
- Grand Central
- Kyalami Hills
- Austin View
- Glenferness AH
- Kyalami Gardens
- Saddlebrook Estate
- Olifantsfontein
- Klipfontein View
- Willaway
- Randjespark
- Carlswald
- Helderfontein Estate
- Waterfall Country Village

Get instant property alerts
Be the first to see new properties for sale in the Summerset area.Midrand Property News

Midrand area and property guide
Centrally located and secure – no wonder growth in Midrand is exploding.
Why Midrand is a property hotspot
Home buyers continue to flock to the Midrand area in Gauteng due to the value for money, accessibility, and numerous amenities on offer.
Advantages of renting an apartment in Midrand
Apartment living in Midrand caters for all manner of lifestyles, be that the professional single, or a growing family.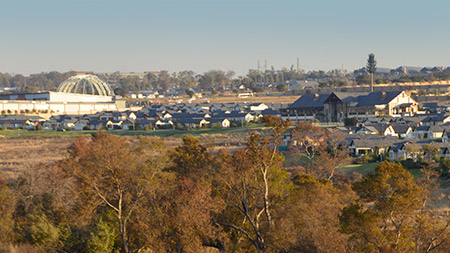
Featured Neighbourhood
Midrand
Midrand, also known as the Halfway House, was established as a municipality in 1981. It is a very vibrant, accessible area that is growing at a rapid rate. Families flock to the area to take advantage of the laid back lifestyle and variety of amenities. There is plenty of employment nearby, with ...
Learn more about Midrand
Switch to
Main Suburbs of Midrand
- Austin View
- Barbeque Downs
- Beaulieu
- Blue Hills
- Carlswald
- Carlswald Estate
- Carlswald North Estate
- Clayville
- Country View
- Crowthorne
- Ebony Park
- Erand Gardens
- Glen Austin
- Glenferness AH
- Grand Central
- Halfway Gardens
- Halfway House
- Helderfontein Estate
- Jukskei View
- Klipfontein View
- Kyalami
- Kyalami AH
- Kyalami Estate
- Kyalami Gardens
- Kyalami Hills
- Noordwyk
- Olifantsfontein
- President Park
- Randjesfontein
- Randjespark
- Saddlebrook Estate
- Sagewood
- Savannah Hills
- Summerset
- Vorna Valley
- Waterfall Country Village
- Waterfall Estate
- Willaway
Smaller Suburbs
- Allandale
- Blue Hills Country Estate
- Blue Hills Equestrian Estate
- Breakfree Estate
- Bridle Park
- Bridle Park AH
- Carlswald AH
- Clayville East
- Clayville Industrial
- Cosmos View Estate
- Country View
- Crescent Wood Country Estate
- Gallagher Estate
- Glen Austin AH
- Grand Central
- Guinea Fowl Estate
- Halfway House Estate
- Helderfontein
- Highlands Estate
- Horsemans Hill Equestrian Estate
- Ivory Park
- Kaalfontein
- Kyalami Business Park
- Kyalami Crest
- Kyalami Glen
- Kyalami Glen Estate
- Kyalami Heights
- Kyalami Ridge
- Kyalami Terrace
- Lyndore Manor
- Midridge Park
- Montecello Country Estate
- Rabie Ridge
- Riversands Commercial Park
- Stone River Estate
- Summerset Estate
- Summit View Estate
- Sun Lawns Estate
- Sun Valley
- Tallyns Reach Estate
- The Polofields
- The Precinct
- Treesbank AH
- Umthunzi Valley
- Waterfall City
- Waterfall Country Estate
- Waterfall Equestrian Estate
- Waterfall Hills Mature Lifestyle Estate
- Waterfall Valley Retirement Estate
- Waterval 5-lr
- Witpoort 406-JR