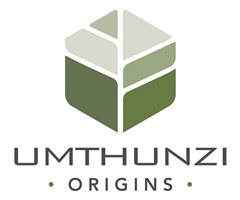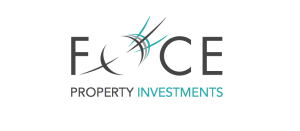Property For Sale in Blue Hills
1-20 of 48 results
1-20 of 48 results
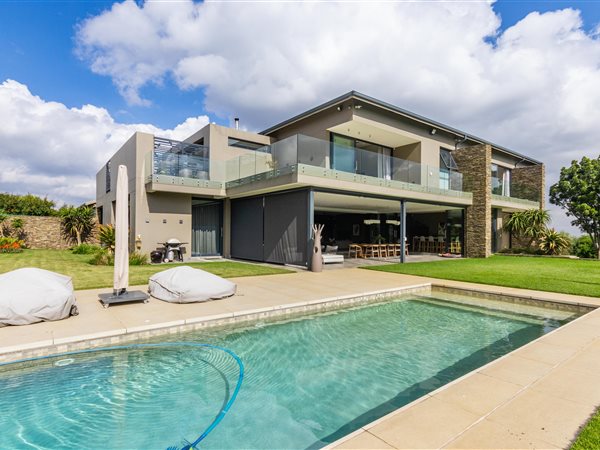
R 24 950 000
4 Bed HouseBlue Hills Equestrian Estate
HD Media
Blue Hills Equestrian Estate
4
4.5
5
5 040 m²
This home is the epitome of luxury, modernness, and privacy at its finest.
as you walk through the grand entrance you are greeted ...
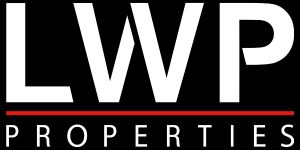
Promoted
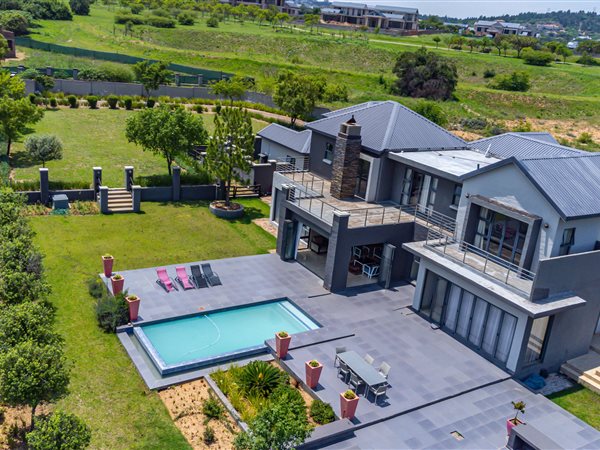
R 14 999 000
4 Bed HouseBlue Hills Equestrian Estate
HD Media
Blue Hills Equestrian Estate
4
5.5
4
1.6 ha
Inviting buyers to view and negotiate from r13,999,000.
4-bedroom modern house for sale in the sought-after blue hills equestrian ...

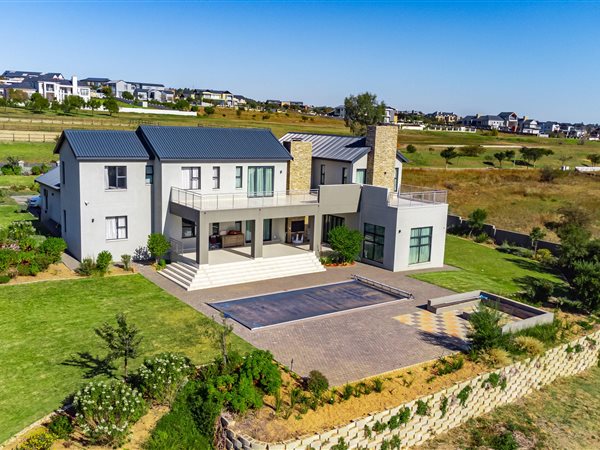
R 15 000 000
5 Bed HouseBlue Hills Equestrian Estate
HD Media
Blue Hills Equestrian Estate
5
4.5
4
1 ha
Situated on 10 000sqm of property is this stunning north facing house with the most stunning views.
the double volume entrance ...

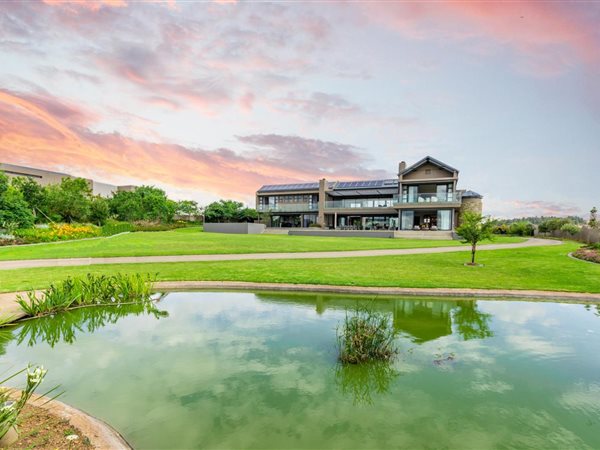
R 21 999 999
5 Bed HouseBlue Hills Equestrian Estate
HD Media
Blue Hills Equestrian Estate
5
5.5
4
5 122 m²
Inviting buyers from r18,999,999 to view and negotiate.
this immaculate modern 5-bedroom house for sale in the sought-after blue ...

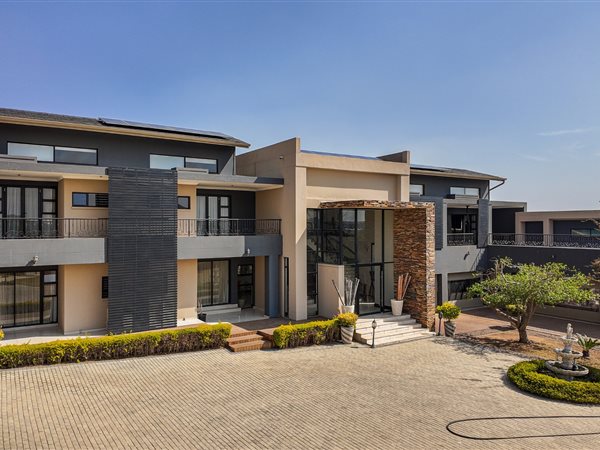
R 24 000 000
9 Bed HouseBlue Hills
HD Media
Blue Hills
9
10
4
5 027 m²
In this nestled serene surroundings of blue hills equestrian, stands a grand nine-bedroom mansion exuding opulence and elegance at ...

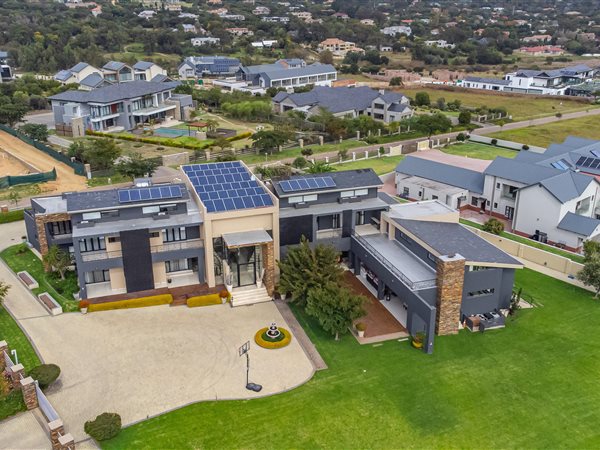
R 24 000 000
8 Bed HouseBlue Hills Equestrian Estate
HD Media
Blue Hills Equestrian Estate
8
8.5
4
5 027 m²
A glamourous design, built to the highest standards set in the sought-after blue hills equestrian estate.
an impressive grand double ...

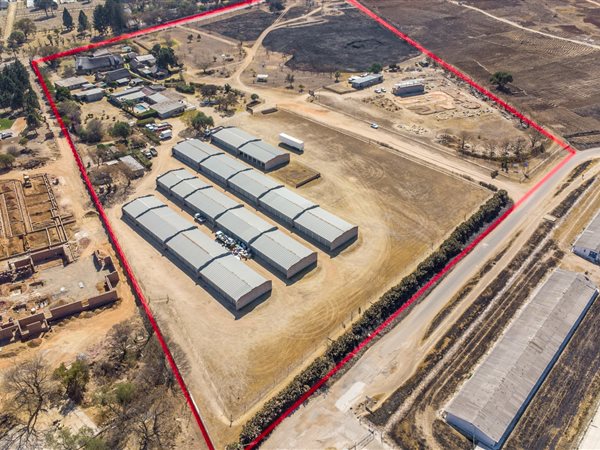
R 14 490 000
8.6 ha FarmBlue Hills
HD Media
Blue Hills
7
8.6 ha
One of the last big stands left in the area, which is experiencing significant urbanisation. Access to the property is via two side ...
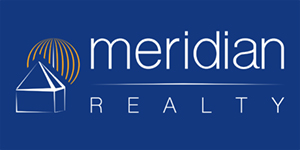
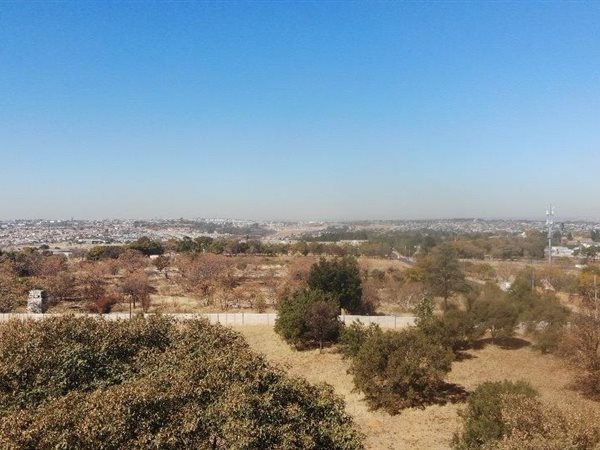
R 12 950 000
4 Bed HouseBlue Hills
4
2.5
4
2.6 ha
This property is an exceptional opportunity for developers. The large, well-positioned land is ideally suited for further development, ...
Tshepo Mabetoa


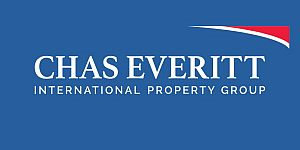
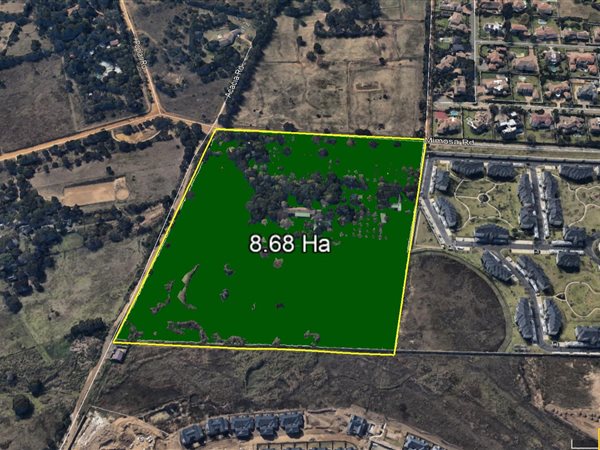
R 15 500 000
8.7 ha LandBlue Hills
8.7 ha
Blue chip property in blue hills !
Development opportunity deluxe for the lucky buyer of this prime property in blue hills!
8.6 ...
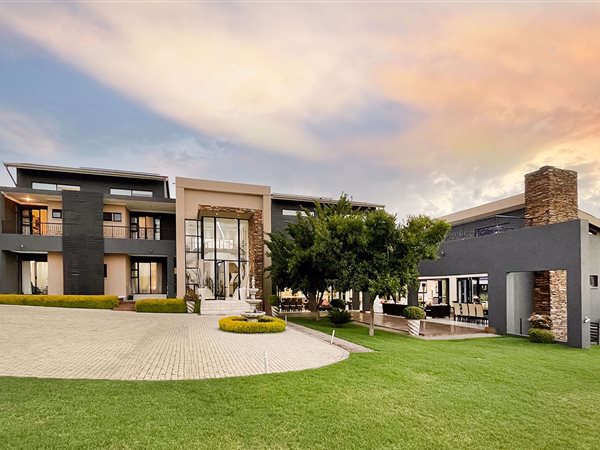
R 24 000 000
8 Bed HouseBlue Hills Equestrian Estate
8
8.5
4
5 027 m²
Magnificent home in exclusive estate. If youre looking to make a statement this 1300m2 home on a 5000m2 premium stand with stunning ...
Claudia Lauth
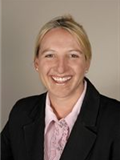

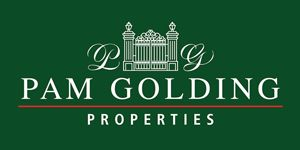
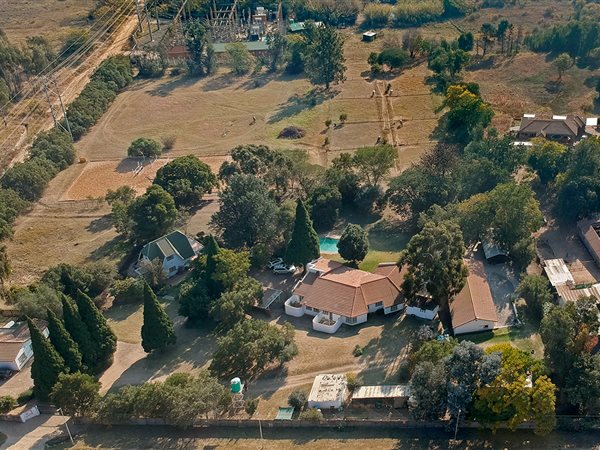
R 11 399 000
4 Bed HouseBlue Hills
4
4
7
3.1 ha
Prime property situated in a perfect location in blue hills, midrand.
centrally situated in midrand, midway between johannesburg and ...
Belinda Livingstone
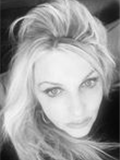

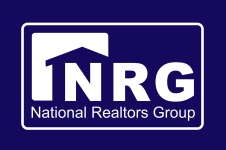
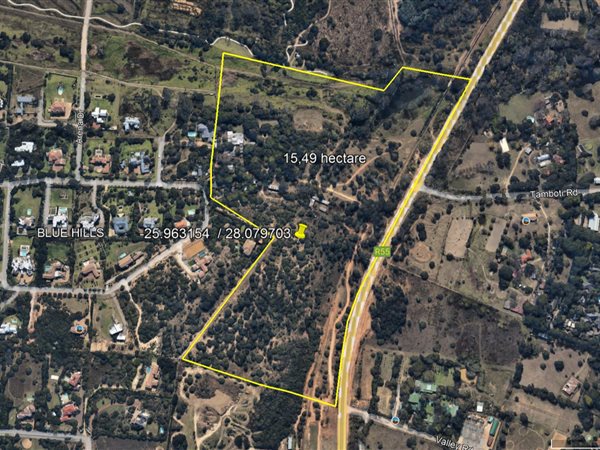
R 27 000 000
15.5 ha LandBlue Hills
15.5 ha
Prime blue hills property with r55 frontage
this prime blue hills property is situated along the r55 between centurion and ...
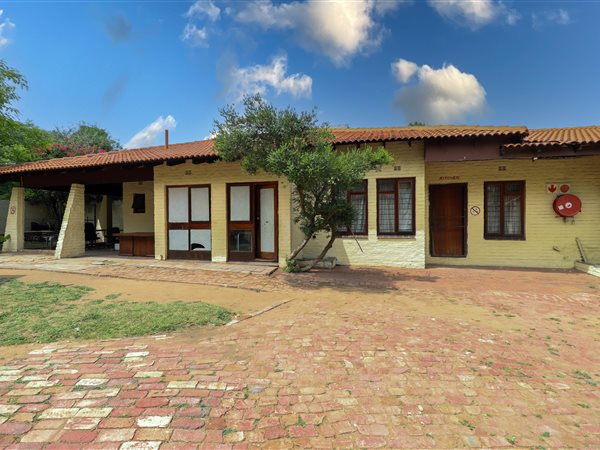
R 6 500 000
8.6 ha FarmBlue Hills
8.6 ha
This 8,5ha vacant land is found in olivenhoutbosch farm on the borders of the cities of tshwane and johannesburg. It is located along ...
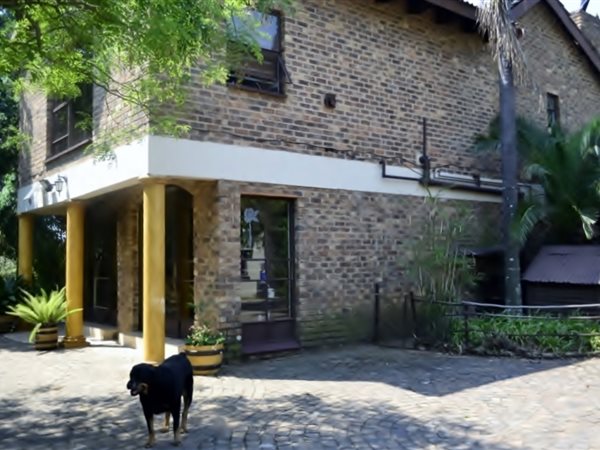
R 13 000 000
2.6 ha FarmBlue Hills
4
4
8
2.6 ha
Sole and exclusive mandate this corner stand property, 2.5696ha, Holding 47 of blue hills ah, selling for r13,000,000 is situated at ...
Gordon van der Spuy
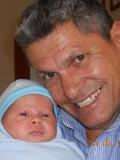

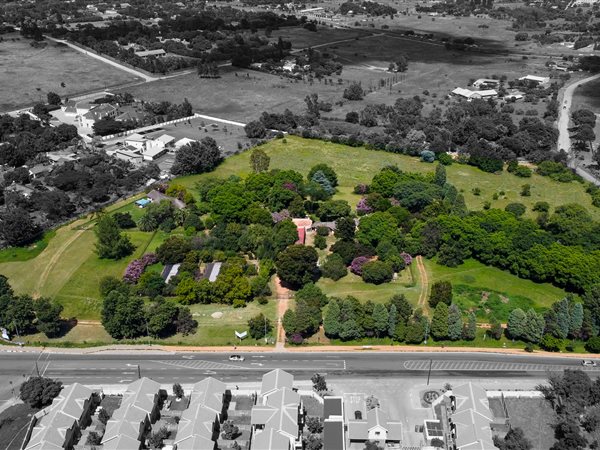
R 13 500 000
4.5 ha SmallholdingBlue Hills
6
4
5
4.5 ha
Close to blue hills shopping centre, olifantsfontein road and the r55
one of the last big stands left in the area. Set in the middle ...
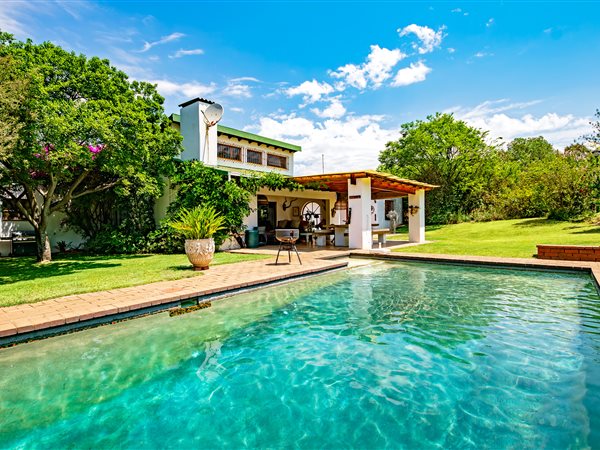
R 5 499 000
4 Bed HouseBlue Hills
4
3
2.6 ha
2.5-hectare Farm and equestrian property nestled in blue hills ah & offering off-grid amenities. The property is set on a boomed ...
Ken Otobor



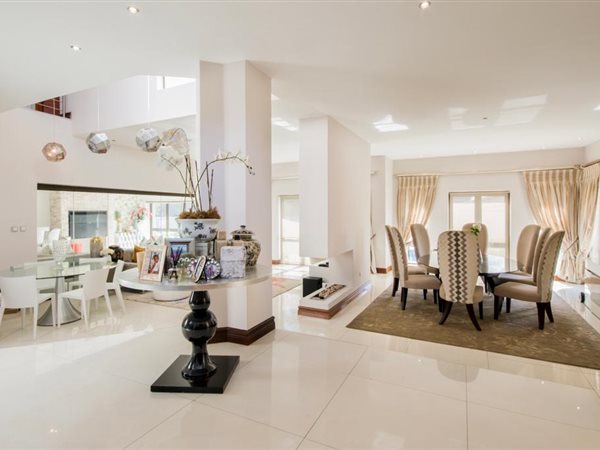
R 5 700 000
5 Bed HouseBlue Hills
5
6
3
1 092 m²
This is a classy, welcoming and spacious home with a modern architectural design by one of the best architects in the industry. It ...
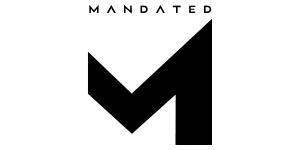
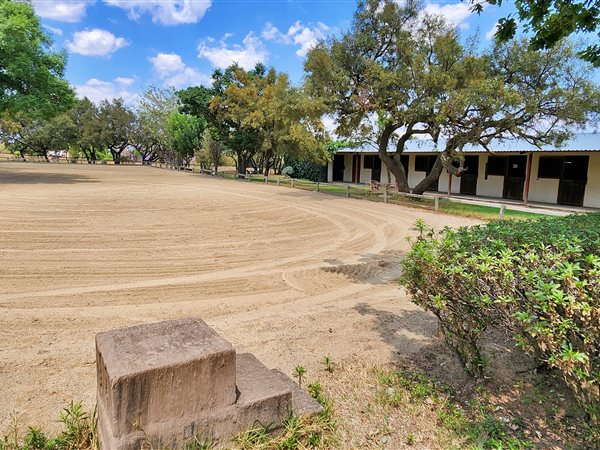
R 6 899 000
9 Bed HouseBlue Hills
9
5
4
8.6 ha
8 ha of tranquille equestrian delight with all tar access. Close to major vets & top show venues.
this property offers more than just ...

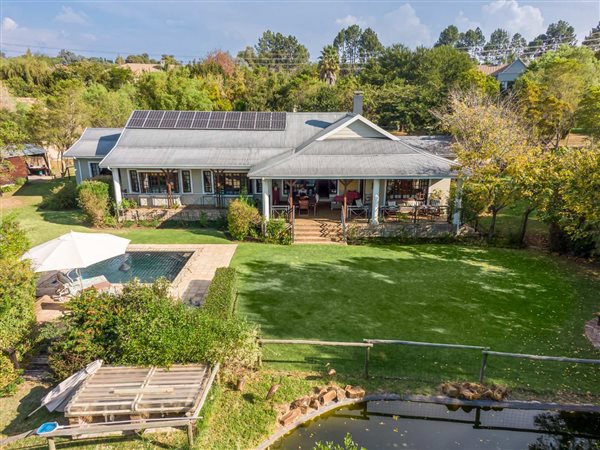
R 6 995 000
3 Bed HouseBlue Hills Country Estate
3
2.5
2
5 741 m²
Inviting buyers to view and negotiate from r6,499,000.
time to escape the hustle and bustle invest in this highly sought after ...
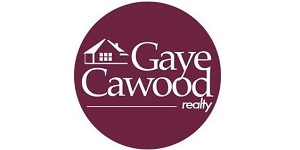
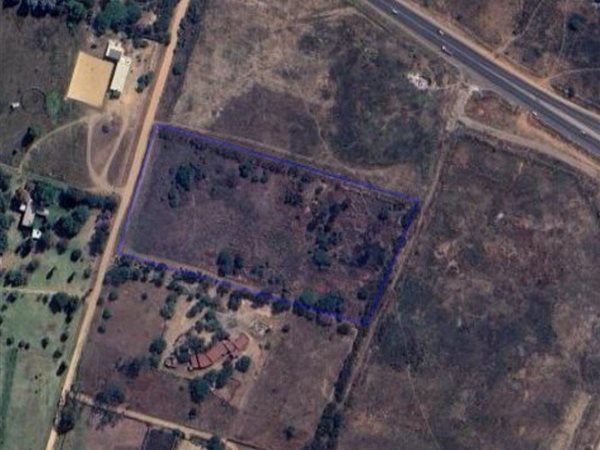
R 7 000 000
2.6 ha LandBlue Hills
2.6 ha
Vacant land for sale located close to the intersection of r55 and summit road . The vacant land is ideal for business, school or ...


Get instant property alerts
Be the first to see new properties for sale in the Blue Hills area.Nearby Suburbs
- Halfway House
- Halfway Gardens
- Blue Hills
- Kyalami
- Carlswald Estate
- Glen Austin
- Noordwyk
- President Park
- Vorna Valley
- Clayville
- Savannah Hills
- Beaulieu
- Country View
- Ebony Park
- Summerset
- Kyalami AH
- Kyalami Estate
- Barbeque Downs
- Erand Gardens
- Crowthorne
- Jukskei View
- Sagewood
- Waterfall Estate
- Carlswald North Estate
- Randjesfontein
- Grand Central
- Kyalami Hills
- Austin View
- Glenferness AH
- Kyalami Gardens
- Saddlebrook Estate
- Olifantsfontein
- Klipfontein View
- Willaway
- Randjespark
- Carlswald
- Helderfontein Estate
- Waterfall Country Village

Get instant property alerts
Be the first to see new properties for sale in the Blue Hills area.Midrand Property News

Midrand area and property guide
Centrally located and secure – no wonder growth in Midrand is exploding.
Why Midrand is a property hotspot
Home buyers continue to flock to the Midrand area in Gauteng due to the value for money, accessibility, and numerous amenities on offer.
Advantages of renting an apartment in Midrand
Apartment living in Midrand caters for all manner of lifestyles, be that the professional single, or a growing family.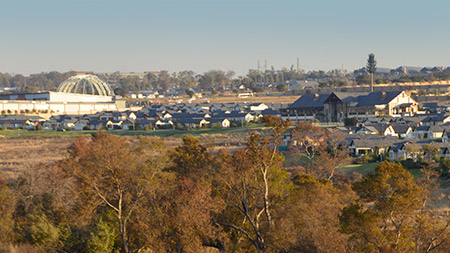
Featured Neighbourhood
Midrand
Midrand, also known as the Halfway House, was established as a municipality in 1981. It is a very vibrant, accessible area that is growing at a rapid rate. Families flock to the area to take advantage of the laid back lifestyle and variety of amenities. There is plenty of employment nearby, with ...
Learn more about Midrand
Switch to
Main Suburbs of Midrand
- Austin View
- Barbeque Downs
- Beaulieu
- Blue Hills
- Carlswald
- Carlswald Estate
- Carlswald North Estate
- Clayville
- Country View
- Crowthorne
- Ebony Park
- Erand Gardens
- Glen Austin
- Glenferness AH
- Grand Central
- Halfway Gardens
- Halfway House
- Helderfontein Estate
- Jukskei View
- Klipfontein View
- Kyalami
- Kyalami AH
- Kyalami Estate
- Kyalami Gardens
- Kyalami Hills
- Noordwyk
- Olifantsfontein
- President Park
- Randjesfontein
- Randjespark
- Saddlebrook Estate
- Sagewood
- Savannah Hills
- Summerset
- Vorna Valley
- Waterfall Country Village
- Waterfall Estate
- Willaway
Smaller Suburbs
- Allandale
- Blue Hills Country Estate
- Blue Hills Equestrian Estate
- Breakfree Estate
- Bridle Park
- Bridle Park AH
- Carlswald AH
- Clayville East
- Clayville Industrial
- Cosmos View Estate
- Country View
- Crescent Wood Country Estate
- Gallagher Estate
- Glen Austin AH
- Grand Central
- Guinea Fowl Estate
- Halfway House Estate
- Helderfontein
- Highlands Estate
- Horsemans Hill Equestrian Estate
- Ivory Park
- Kaalfontein
- Kyalami Business Park
- Kyalami Crest
- Kyalami Glen
- Kyalami Glen Estate
- Kyalami Heights
- Kyalami Ridge
- Kyalami Terrace
- Lyndore Manor
- Midridge Park
- Montecello Country Estate
- Rabie Ridge
- Riversands Commercial Park
- Stone River Estate
- Summerset Estate
- Summit View Estate
- Sun Lawns Estate
- Sun Valley
- Tallyns Reach Estate
- The Polofields
- The Precinct
- Treesbank AH
- Umthunzi Valley
- Waterfall City
- Waterfall Country Estate
- Waterfall Equestrian Estate
- Waterfall Hills Mature Lifestyle Estate
- Waterfall Valley Retirement Estate
- Waterval 5-lr
- Witpoort 406-JR

