Property For Sale in Blue Hills
1-14 of 14 results
1-14 of 14 results
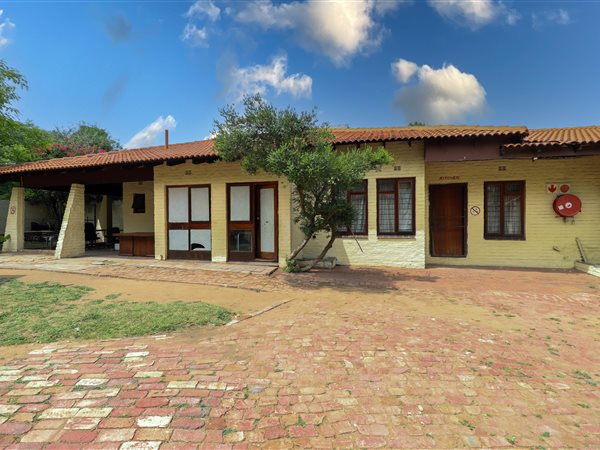
R 6 500 000
8.6 ha FarmBlue Hills
8.6 ha
This 8,5ha vacant land is found in olivenhoutbosch farm on the borders of the cities of tshwane and johannesburg. It is located along ...
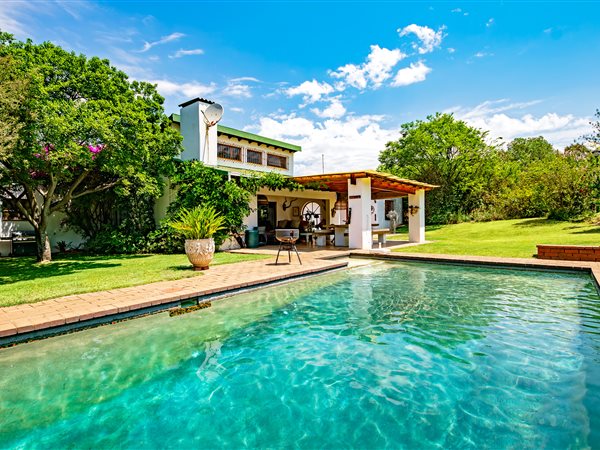
R 5 499 000
4 Bed HouseBlue Hills
4
3
2.6 ha
2.5-hectare Farm and equestrian property nestled in blue hills ah & offering off-grid amenities. The property is set on a boomed ...
Ken Otobor



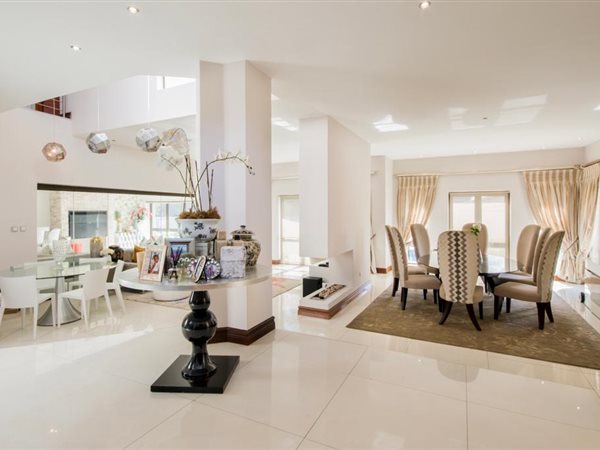
R 5 700 000
5 Bed HouseBlue Hills
5
6
3
1 092 m²
This is a classy, welcoming and spacious home with a modern architectural design by one of the best architects in the industry. It ...
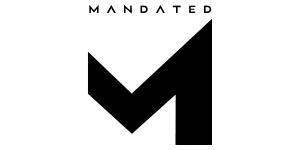
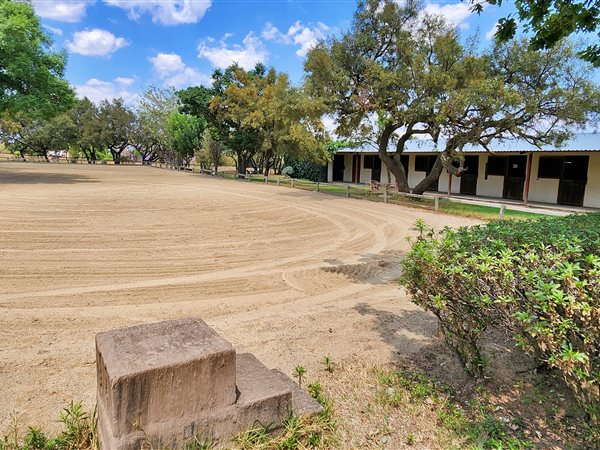
R 6 899 000
9 Bed HouseBlue Hills
9
5
4
8.6 ha
8 ha of tranquille equestrian delight with all tar access. Close to major vets & top show venues.
this property offers more than just ...

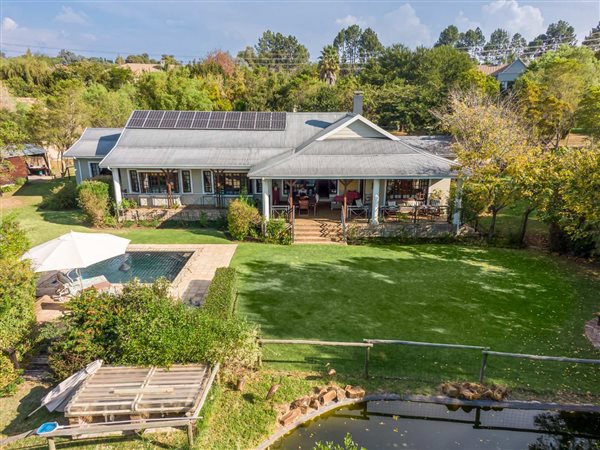
R 6 995 000
3 Bed HouseBlue Hills Country Estate
3
2.5
2
5 741 m²
Inviting buyers to view and negotiate from r6,499,000.
time to escape the hustle and bustle invest in this highly sought after ...
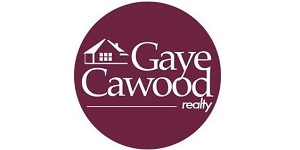
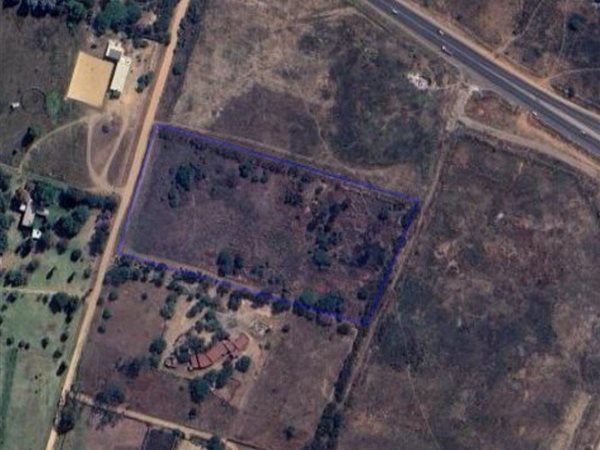
R 7 000 000
2.6 ha LandBlue Hills
2.6 ha
Vacant land for sale located close to the intersection of r55 and summit road . The vacant land is ideal for business, school or ...

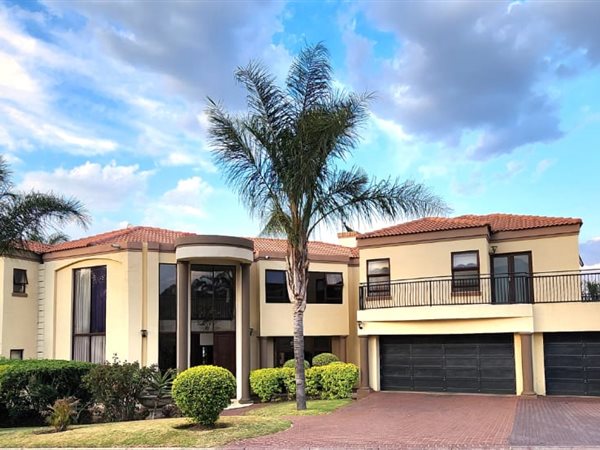
R 7 500 000
5 Bed HouseBlue Hills
5
5
3
666 m²
Classy, spacious and welcoming home with stunning architectural design .
this stunner boosts an open-plan design that seamlessly ...

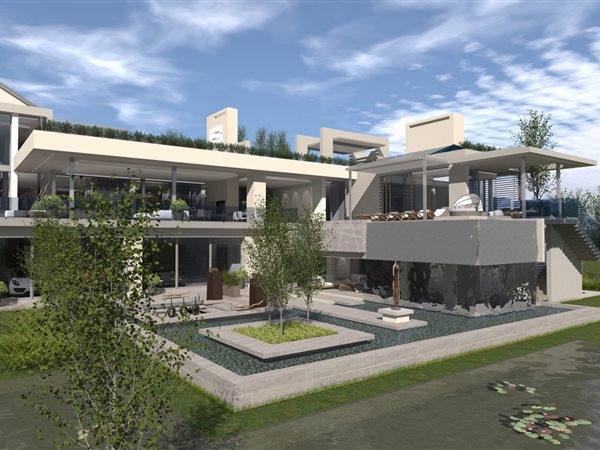
R 7 800 000
1 ha LandBlue Hills Equestrian Estate
1 ha
Offering a 10 371sqm stand with approved and build ready plans
build ready and offering a step ahead in the building process, this ...
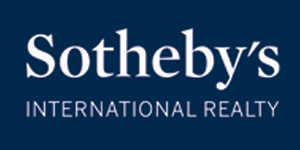
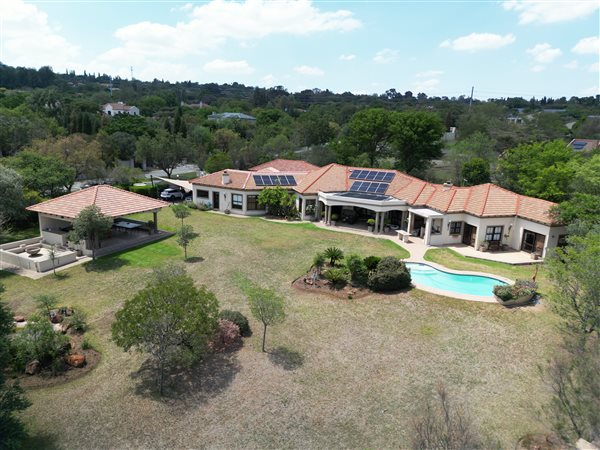
R 8 999 000
5 Bed HouseBlue Hills Country Estate
5
5.5
4
5 094 m²
Serious seller inviting buyers from r7,999,000 to r8,999,000 to view and negotiate!
nestled in a serene and well-maintained ...

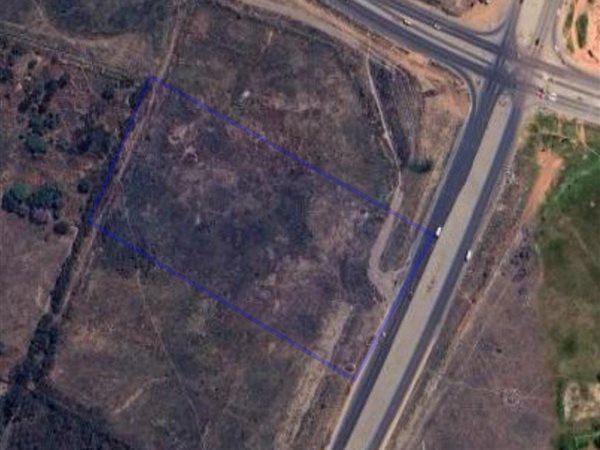
R 9 800 000
2.6 ha LandBlue Hills
2.6 ha
This massive land is located on the r55 near the intersection of r55 and summit road which offers you the much needed visibility for ...

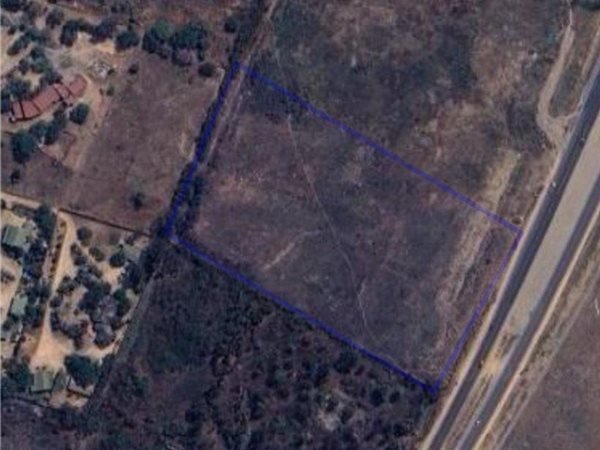
R 9 800 000
2.6 ha LandBlue Hills
2.6 ha
This vacant land is situated on the r55 close to the intersection of r55 and summit road. Blue hills is under a lot of development ...

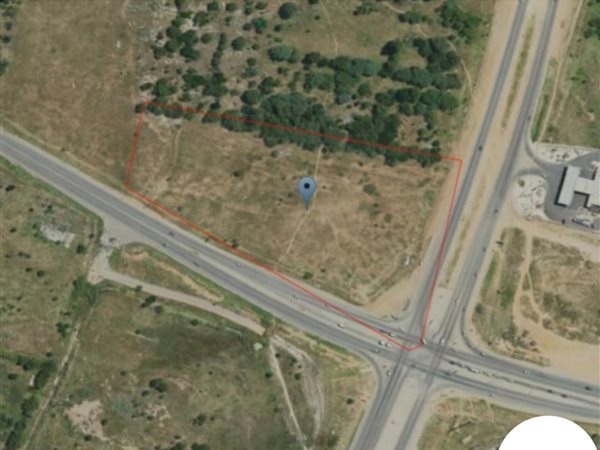
R 9 800 000
2.6 ha LandBlue Hills
2.6 ha
This vacant land is positioned at corner r55 and summit road, which are the busiest roads at blue hills. The vacant land is suitable ...

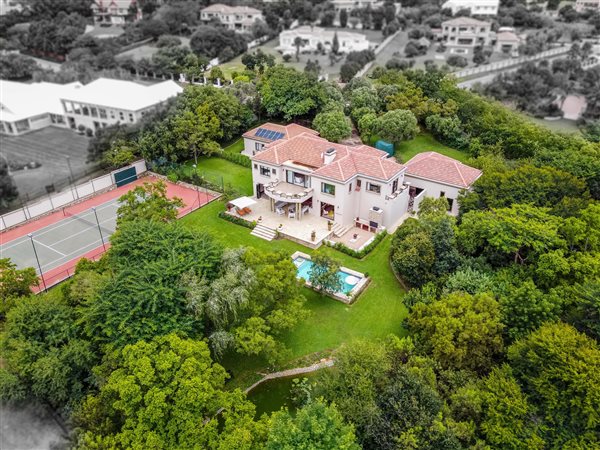
R 9 999 999
4 Bed HouseBlue Hills Country Estate
4
4
4
5 024 m²
Blue hills country estate is situated in the greater beaulieu area.
as you enter the gates the most stunning luscious garden welcomes ...

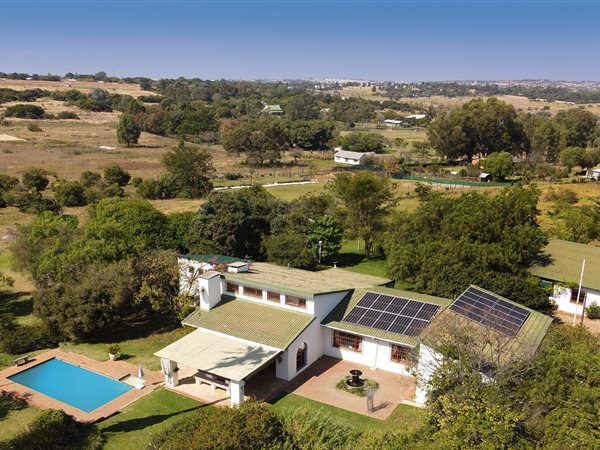
R 5 450 000
4 Bed HouseBlue Hills
4
3
3
2.6 ha
Fabulous country property. Set on the hill with magnificent views this property of over 2 ha offers everything that is required of a ...
Claudia Lauth


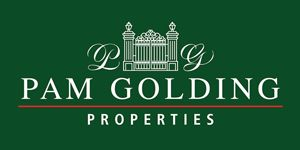

Get instant property alerts
Be the first to see new properties for sale in the Blue Hills area.Nearby Suburbs
- Halfway House
- Halfway Gardens
- Blue Hills
- Kyalami
- Carlswald Estate
- Glen Austin
- Noordwyk
- President Park
- Vorna Valley
- Clayville
- Savannah Hills
- Beaulieu
- Country View
- Ebony Park
- Summerset
- Kyalami AH
- Kyalami Estate
- Barbeque Downs
- Erand Gardens
- Crowthorne
- Jukskei View
- Sagewood
- Waterfall Estate
- Carlswald North Estate
- Randjesfontein
- Grand Central
- Kyalami Hills
- Austin View
- Glenferness AH
- Kyalami Gardens
- Saddlebrook Estate
- Olifantsfontein
- Klipfontein View
- Willaway
- Randjespark
- Carlswald
- Helderfontein Estate
- Waterfall Country Village

Get instant property alerts
Be the first to see new properties for sale in the Blue Hills area.Midrand Property News

Midrand area and property guide
Centrally located and secure – no wonder growth in Midrand is exploding.
Why Midrand is a property hotspot
Home buyers continue to flock to the Midrand area in Gauteng due to the value for money, accessibility, and numerous amenities on offer.
Advantages of renting an apartment in Midrand
Apartment living in Midrand caters for all manner of lifestyles, be that the professional single, or a growing family.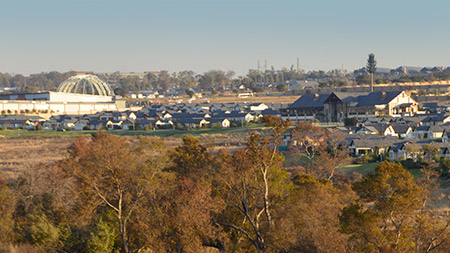
Featured Neighbourhood
Midrand
Midrand, also known as the Halfway House, was established as a municipality in 1981. It is a very vibrant, accessible area that is growing at a rapid rate. Families flock to the area to take advantage of the laid back lifestyle and variety of amenities. There is plenty of employment nearby, with ...
Learn more about Midrand
Switch to
Main Suburbs of Midrand
- Austin View
- Barbeque Downs
- Beaulieu
- Blue Hills
- Carlswald
- Carlswald Estate
- Carlswald North Estate
- Clayville
- Country View
- Crowthorne
- Ebony Park
- Erand Gardens
- Glen Austin
- Glenferness AH
- Grand Central
- Halfway Gardens
- Halfway House
- Helderfontein Estate
- Jukskei View
- Klipfontein View
- Kyalami
- Kyalami AH
- Kyalami Estate
- Kyalami Gardens
- Kyalami Hills
- Noordwyk
- Olifantsfontein
- President Park
- Randjesfontein
- Randjespark
- Saddlebrook Estate
- Sagewood
- Savannah Hills
- Summerset
- Vorna Valley
- Waterfall Country Village
- Waterfall Estate
- Willaway
Smaller Suburbs
- Allandale
- Blue Hills Country Estate
- Blue Hills Equestrian Estate
- Breakfree Estate
- Bridle Park
- Bridle Park AH
- Carlswald AH
- Clayville East
- Clayville Industrial
- Cosmos View Estate
- Country View
- Crescent Wood Country Estate
- Gallagher Estate
- Glen Austin AH
- Grand Central
- Guinea Fowl Estate
- Halfway House Estate
- Helderfontein
- Highlands Estate
- Horsemans Hill Equestrian Estate
- Ivory Park
- Kaalfontein
- Kyalami Business Park
- Kyalami Crest
- Kyalami Glen
- Kyalami Glen Estate
- Kyalami Heights
- Kyalami Ridge
- Kyalami Terrace
- Lyndore Manor
- Midridge Park
- Montecello Country Estate
- Rabie Ridge
- Riversands Commercial Park
- Stone River Estate
- Summerset Estate
- Summit View Estate
- Sun Lawns Estate
- Sun Valley
- Tallyns Reach Estate
- The Polofields
- The Precinct
- Treesbank AH
- Umthunzi Valley
- Waterfall City
- Waterfall Country Estate
- Waterfall Equestrian Estate
- Waterfall Hills Mature Lifestyle Estate
- Waterfall Valley Retirement Estate
- Waterval 5-lr
- Witpoort 406-JR