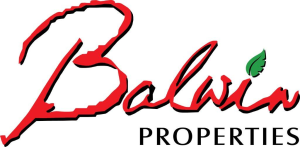Property For Sale in Beaulieu
1-20 of 24 results
1-20 of 24 results
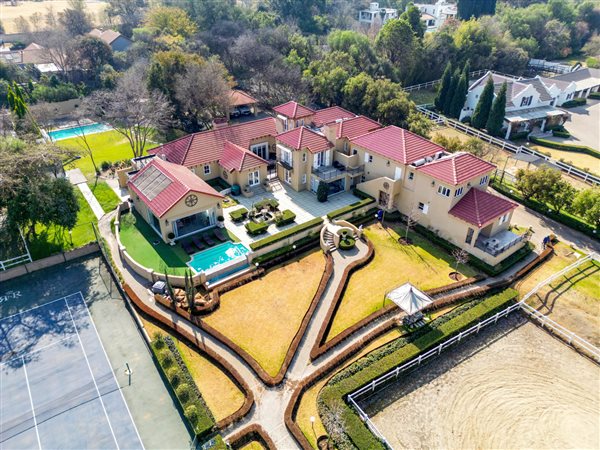
R 11 000 000
4 Bed HouseBeaulieu
HD Media
Beaulieu
4
4
3
1 ha
Magnificent position with the option to purchase the adjoining property of approx. 5000m
experience the epitome of elegance and ...
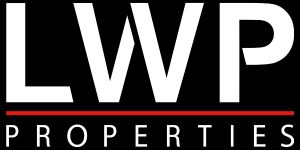
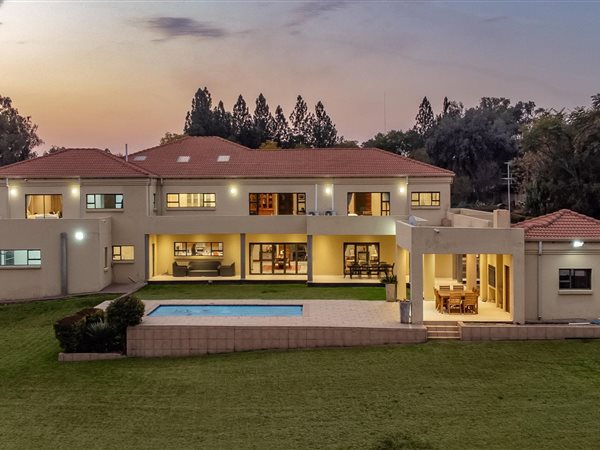
R 13 000 000
4 Bed HouseBeaulieu
4
5
4
1 ha
An immaculate executive residence in the heart of beaulieu fantastic position and a magnificent residence
this architecturally ...
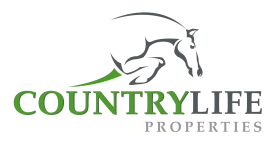
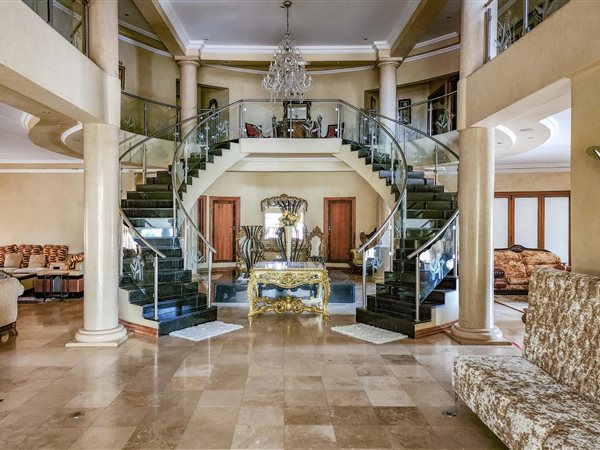
R 14 000 000
9 Bed HouseBeaulieu
9
11
6
1.1 ha
Distressed sale. Bargain price. Unquestionable value. Grandeur at its best
impressive approx. 2000m residence. Lavish finishes. Nine ...

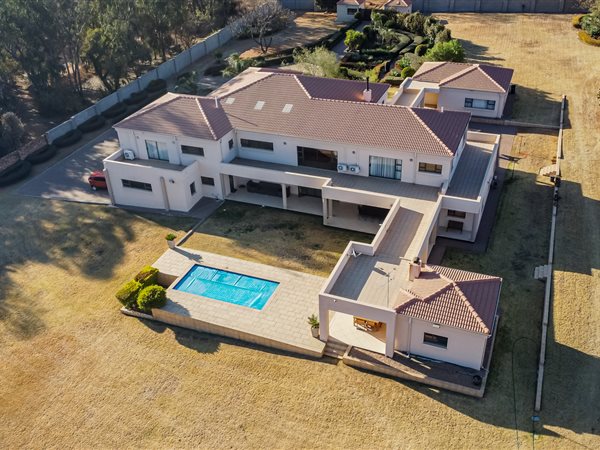
R 13 000 000
4 Bed HouseBeaulieu
4
6
4
1 ha
Welcome to an exquisite property nestled on a sprawling 1 hectare of land in the prestigious beaulieu estate, midrand, johannesburg. ...
Baldt Greyling



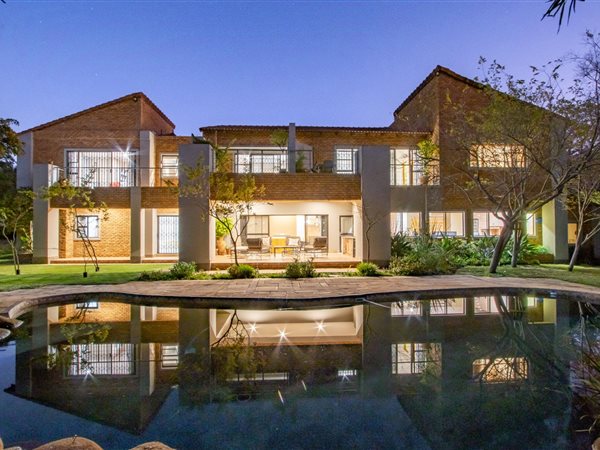
R 10 400 000
8 Bed HouseBeaulieu
8
8
5
1.3 ha
Private enchanted gardens. Great position. An executive residence plus two two-bedroom cottages
fantastic family home plus two ...

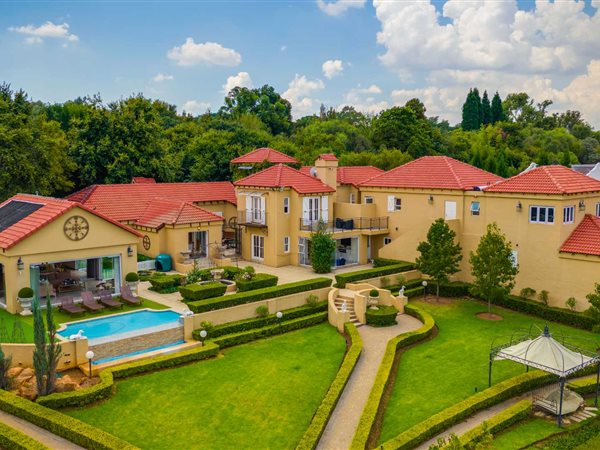
R 11 000 000
6 Bed HouseBeaulieu
6
6.5
3
1 ha
Overlooking the beautiful bird sanctuary, this estate offers a country lifestyle at its best. The attractive avenue entrance leads you ...
Seaneen Taylor


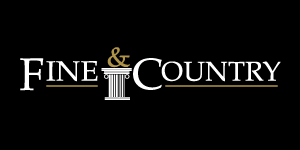
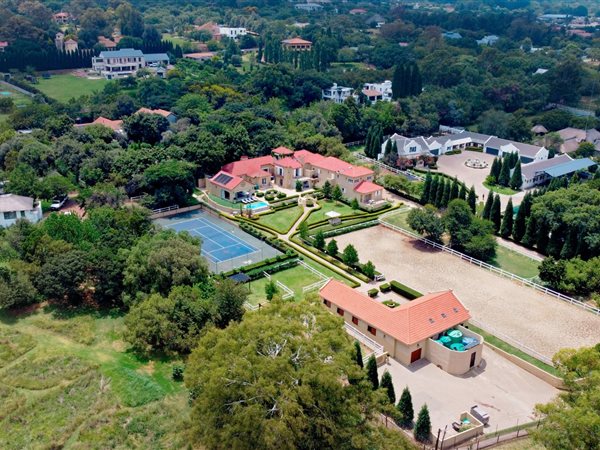
R 11 000 000
4 Bed HouseBeaulieu
4
4
7
10 000 m²
Introducing an exceptional equestrian estate offering an unparalleled blend of luxury living and recreational amenities.
nestled ...
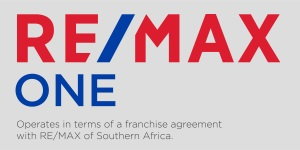
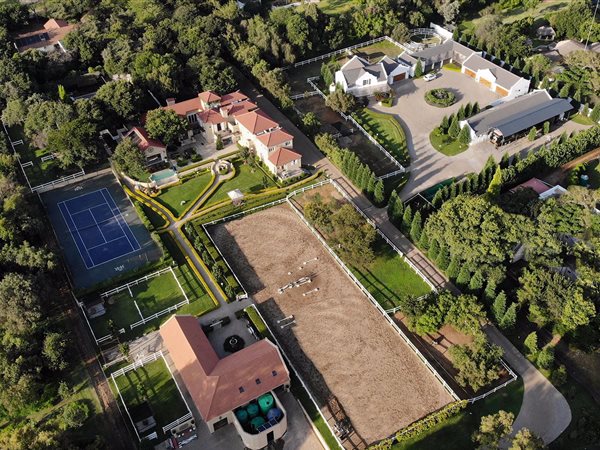
R 11 000 000
4 Bed HouseBeaulieu
4
4
5
1 ha
Proudly presenting a sophisticated equestrian estate. A truly magnificent masterpiece where architecture, interior design, and ...
Jet de la Rey


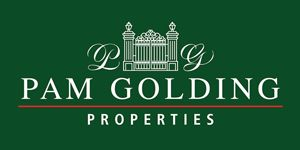
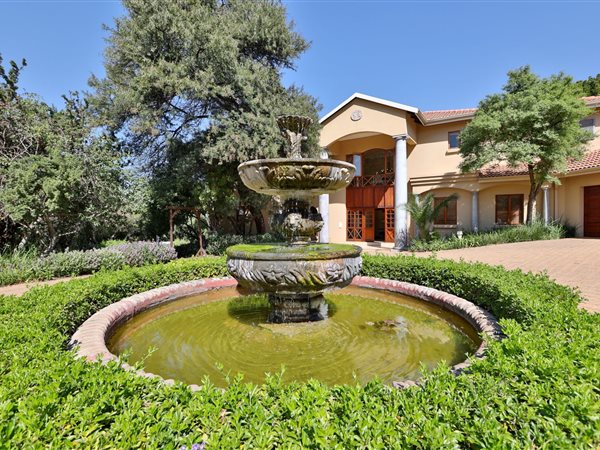
R 12 490 000
4 Bed HouseBeaulieu
4
4.5
10
1 ha
The life worth living in beaulieu country estate
situated the sought-after beaulieu country estate, this contemporary farm style ...

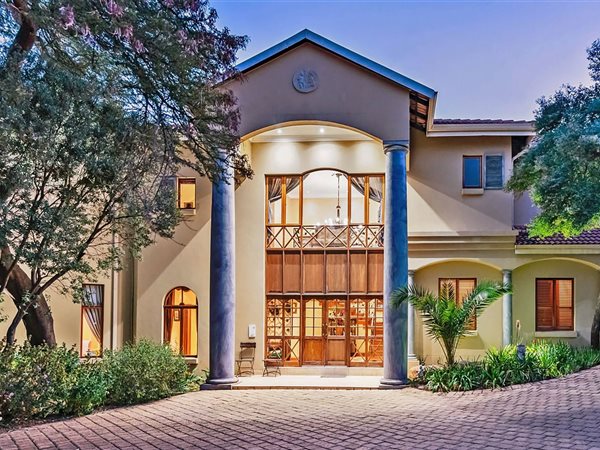
R 12 490 000
4 Bed HouseBeaulieu
4
4
9
1 ha
Set atop a scenic hill with magnificent panoramic views.. Enter through a grand, high-feature gate, and be welcomed by a beautifully ...
Jet de la Rey



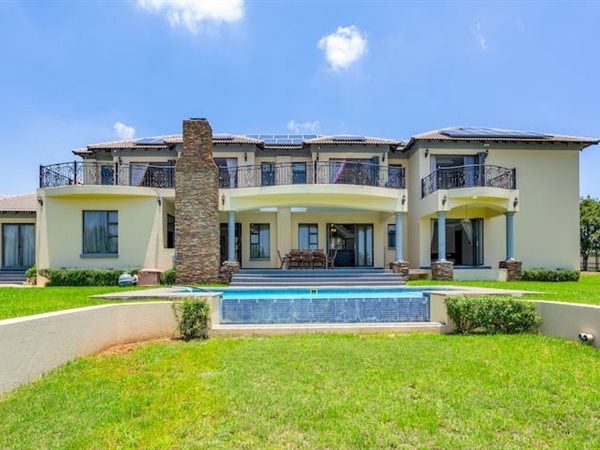
R 12 650 000
7 Bed HouseBeaulieu
7
8
6
1 ha
Luxurious 7-bedroom house with premium features in a serene setting in lafayette country estate.
step into a luxury with this ...
Nteseng Chuene


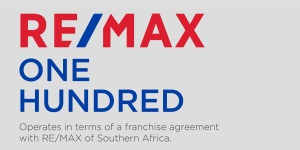

R 12 950 000
4 Bed HouseBeaulieu
4
3.5
4
1 ha
Four-bedroom house for sale in beaulieu
inviting buyers to view and negotiate from r11 299 000 to r12 950 000
this exceptional home ...

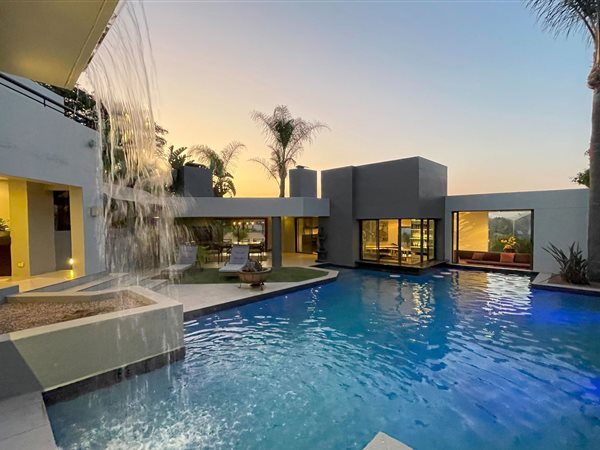
R 12 950 000
4 Bed HouseBeaulieu
4
3
4
1 ha
A home designed for unforgettable gatherings. Introducing this stunning north-facing home, perfectly designed for the family that ...
Jet de la Rey



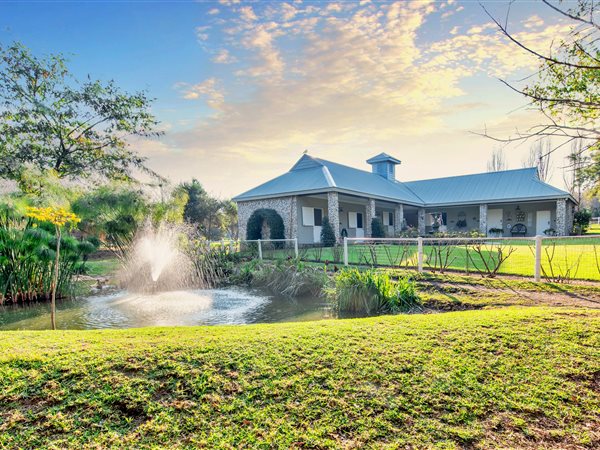
R 12 999 000
3 Bed HouseBeaulieu
3
2.5
4
1.1 ha
Nestled on an 11 168m2 property in the secure beaulieu estate.
perfectly located within walking distance from one of the largest ...

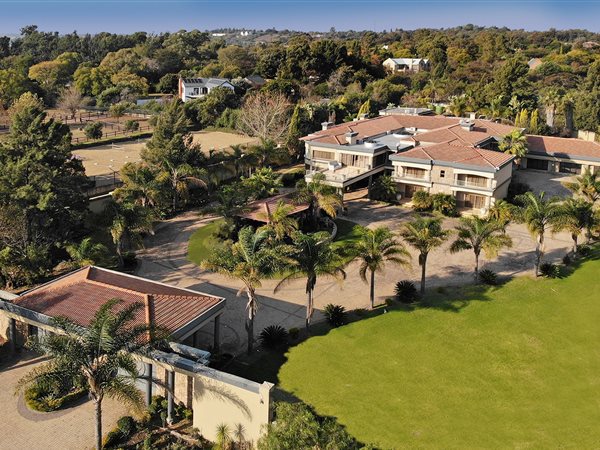
R 14 000 000
9 Bed HouseBeaulieu
9
11
6
1.1 ha
Grand style and sophistication . Introducing a truly remarkable estate, a property of unquestionable value and grandeur at its best. ...
Jet de la Rey



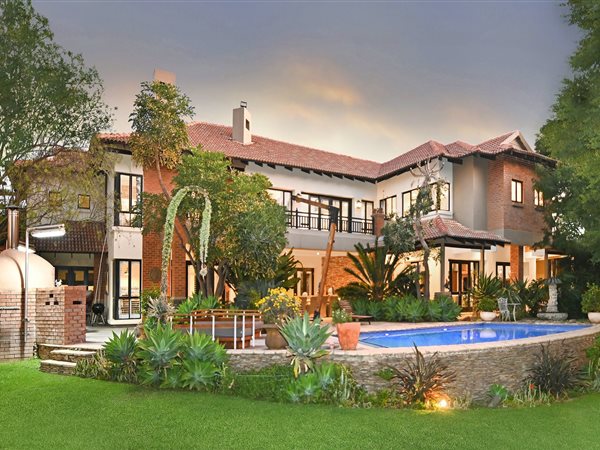
R 15 000 000
4 Bed HouseBeaulieu
4
5
7
1 ha
Stunning north-facing stylish home that offers an array of luxurious features. As you enter the property, you are greeted by the lush, ...
Jet de la Rey



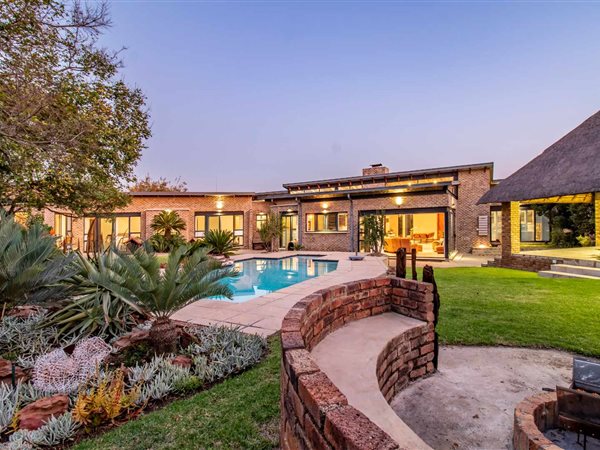
R 15 390 000
5 Bed HouseBeaulieu
5
5
4
1.1 ha
An exciting opportunity to own this modern home in beaulieu estate which offers you a chance to embrace a safe, country lifestyle ...
Seaneen Taylor



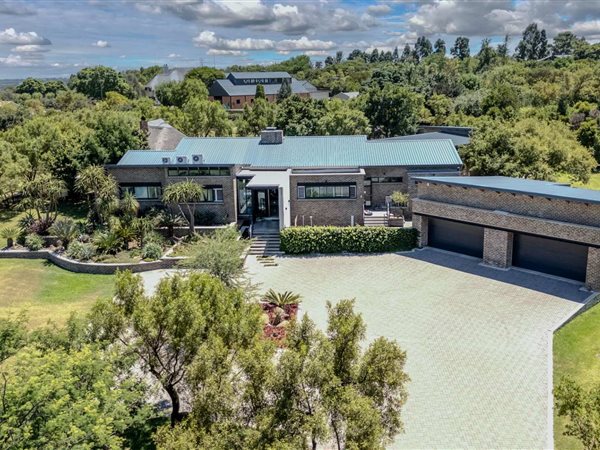
R 15 390 000
5 Bed HouseBeaulieu
5
5
4
1.1 ha
This home boasts luxurious finishes throughout with impeccable attention to detail.
found at the bottom to a quiet cul-de-sac, ...
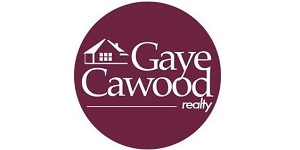
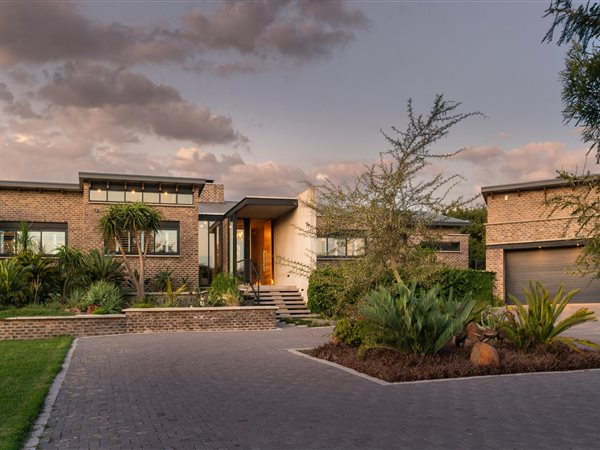
R 15 390 000
4 Bed HouseBeaulieu
4
5
4
1.1 ha
Understated elegance and easy family living
a modern and contemporary four / five bedroom home with a focus on space, style and the ...

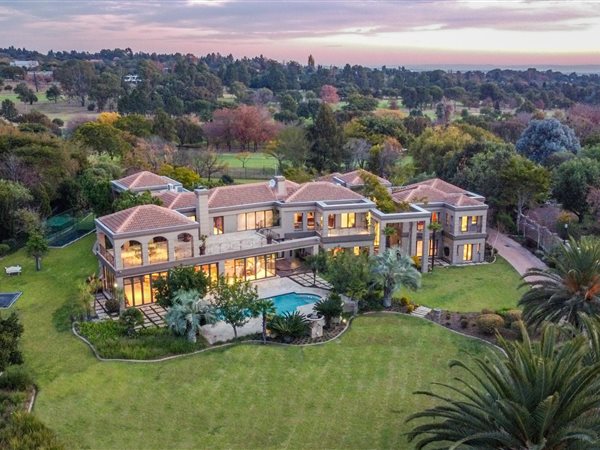
R 15 500 000
5 Bed HouseBeaulieu
5
5
4
1 ha
Majestic nico vermeulen designed residence. Superb location, this 10 000m property overlooking the 5th hole of the kyalami golf ...


Get instant property alerts
Be the first to see new properties for sale in the Beaulieu area.Nearby Suburbs
- Halfway House
- Halfway Gardens
- Blue Hills
- Kyalami
- Carlswald Estate
- Glen Austin
- Noordwyk
- President Park
- Vorna Valley
- Clayville
- Savannah Hills
- Beaulieu
- Country View
- Ebony Park
- Summerset
- Kyalami AH
- Kyalami Estate
- Barbeque Downs
- Erand Gardens
- Crowthorne
- Jukskei View
- Sagewood
- Waterfall Estate
- Carlswald North Estate
- Randjesfontein
- Grand Central
- Kyalami Hills
- Austin View
- Glenferness AH
- Kyalami Gardens
- Saddlebrook Estate
- Olifantsfontein
- Klipfontein View
- Willaway
- Randjespark
- Carlswald
- Helderfontein Estate
- Waterfall Country Village

Get instant property alerts
Be the first to see new properties for sale in the Beaulieu area.Midrand Property News

Midrand area and property guide
Centrally located and secure – no wonder growth in Midrand is exploding.
Advantages of renting an apartment in Midrand
Apartment living in Midrand caters for all manner of lifestyles, be that the professional single, or a growing family.
Why Midrand is a property hotspot
Home buyers continue to flock to the Midrand area in Gauteng due to the value for money, accessibility, and numerous amenities on offer.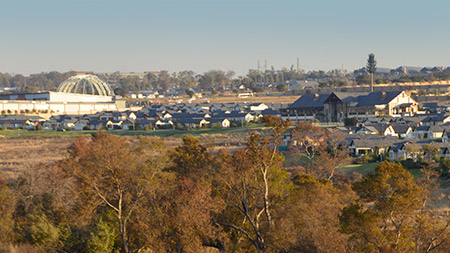
Featured Neighbourhood
Midrand
Midrand, also known as the Halfway House, was established as a municipality in 1981. It is a very vibrant, accessible area that is growing at a rapid rate. Families flock to the area to take advantage of the laid back lifestyle and variety of amenities. There is plenty of employment nearby, with ...
Learn more about Midrand
Switch to
Main Suburbs of Midrand
- Austin View
- Barbeque Downs
- Beaulieu
- Blue Hills
- Carlswald
- Carlswald Estate
- Carlswald North Estate
- Clayville
- Country View
- Crowthorne
- Ebony Park
- Erand Gardens
- Glen Austin
- Glenferness AH
- Grand Central
- Halfway Gardens
- Halfway House
- Helderfontein Estate
- Jukskei View
- Klipfontein View
- Kyalami
- Kyalami AH
- Kyalami Estate
- Kyalami Gardens
- Kyalami Hills
- Noordwyk
- Olifantsfontein
- President Park
- Randjesfontein
- Randjespark
- Saddlebrook Estate
- Sagewood
- Savannah Hills
- Summerset
- Vorna Valley
- Waterfall Country Village
- Waterfall Estate
- Willaway
Smaller Suburbs
- Allandale
- Blue Hills Country Estate
- Blue Hills Equestrian Estate
- Breakfree Estate
- Bridle Park
- Bridle Park AH
- Carlswald AH
- Clayville East
- Clayville Industrial
- Cosmos View Estate
- Country View
- Crescent Wood Country Estate
- Gallagher Estate
- Glen Austin AH
- Grand Central
- Guinea Fowl Estate
- Halfway House Estate
- Helderfontein
- Highlands Estate
- Horsemans Hill Equestrian Estate
- Ivory Park
- Kaalfontein
- Kyalami Business Park
- Kyalami Crest
- Kyalami Glen
- Kyalami Glen Estate
- Kyalami Heights
- Kyalami Ridge
- Kyalami Terrace
- Lyndore Manor
- Midridge Park
- Montecello Country Estate
- Rabie Ridge
- Riversands Commercial Park
- Stone River Estate
- Summerset Estate
- Summit View Estate
- Sun Lawns Estate
- Sun Valley
- Tallyns Reach Estate
- The Polofields
- The Precinct
- Treesbank AH
- Umthunzi Valley
- Waterfall City
- Waterfall Country Estate
- Waterfall Equestrian Estate
- Waterfall Hills Mature Lifestyle Estate
- Waterfall Valley Retirement Estate
- Waterval 5-lr
- Witpoort 406-JR


