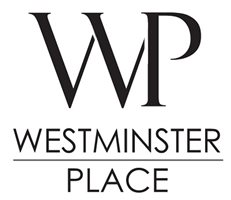Property For Sale in Sandown
1-20 of 48 results
1-20 of 48 results
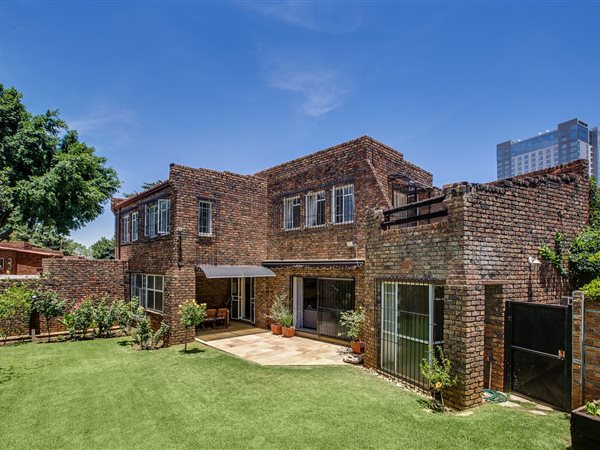
R 2 999 000
3 Bed TownhouseSandown
3
2.5
2
299 m²
Welcome to this renovated, charming and spacious family home, designed for both comfort and elegance.
upon entering you will find ...
Ryan Lewis



Promoted
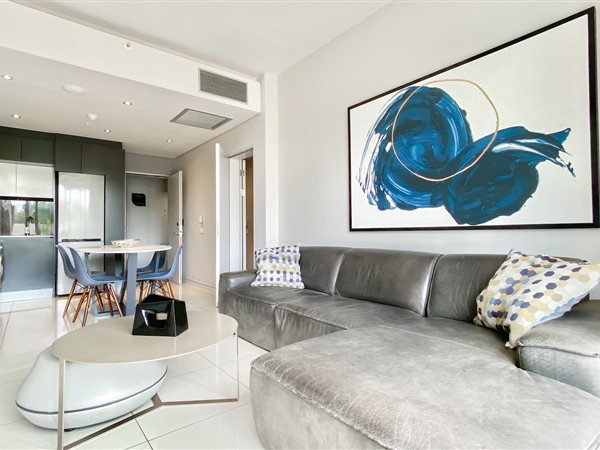
R 2 550 000
2 Bed ApartmentSandown
HD Media
Sandown228/229 Capital On The Park 101 Katherine Street
2
2
2
79 m²
2 bedroom investment opportunity capital on the park sandton
offers from r 2 500 000.00 Owner asking r 2 690 000.00
Lock up and ...
Samantha Hartman


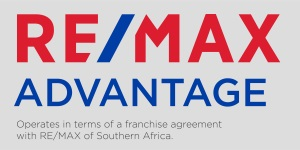
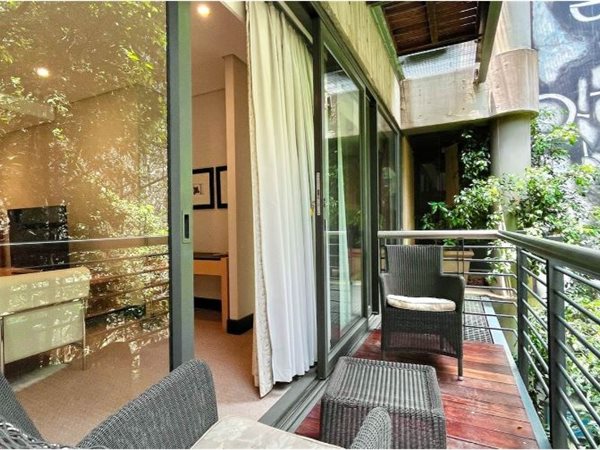
R 2 500 000
1 Bed PenthouseSandown
1
1
55 m²
The flashy suburb of sandown has a fully furnished 1 bed,1 bath penthouse available for sale.
This glamourous unit is located in a ...
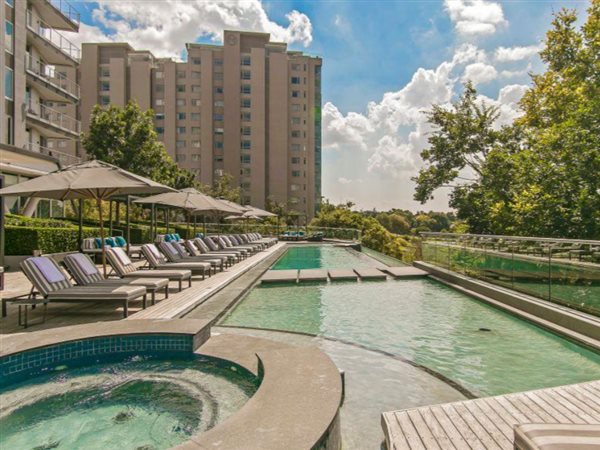
R 2 750 000
2 Bed ApartmentSandown
2
2
94 m²
Furnished 2 bedroom luxury hotel apartment for sale in sandton!
this furnished 2-bedroom apartment is priced to be sold. Located in a ...
Mamello Monaheng



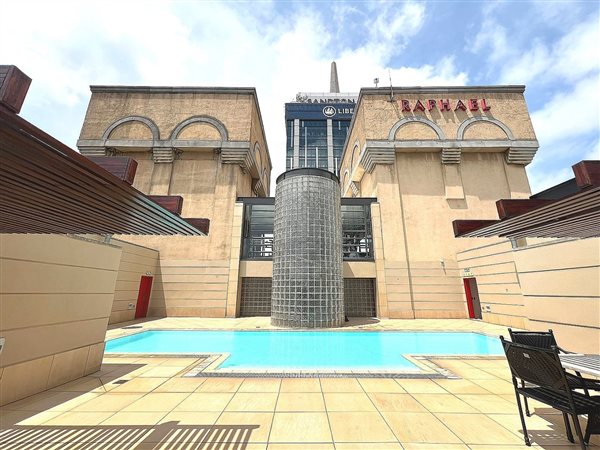
R 2 795 000
Studio apartmentSandown
1
1
1
71 m²
This stunning unit comprises an open plan kitchen, dining, lounge and a bedroom with an en-suite bathroom. The balcony is accessed ...
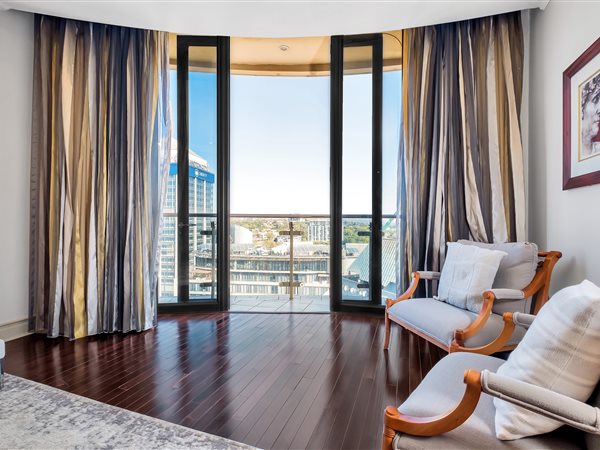
R 2 900 000
1 Bed ApartmentSandown
1
1.5
1
89 m²
Accepting offers from r2 900 000, asking more.
take this opportunity to own your place in the most iconic building in sandton, ...
Kevin Jacobson


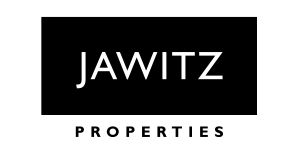
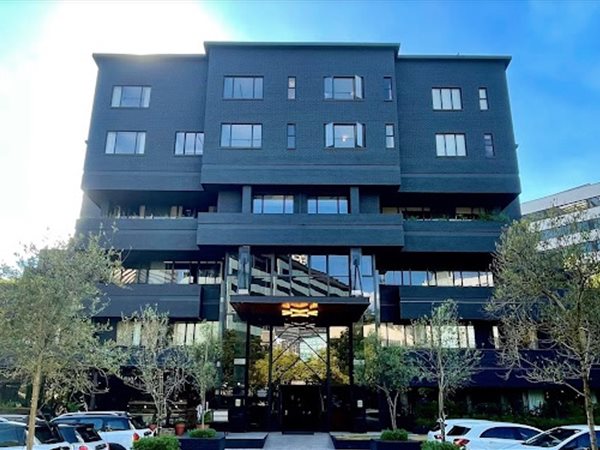
R 2 500 000
2 Bed ApartmentSandown
2
3
1
109 m²
This spacious penthouse includes 1 living room, 2 separate bedrooms and 3 bathrooms with a shower only. 2 spacious bedrooms with ...
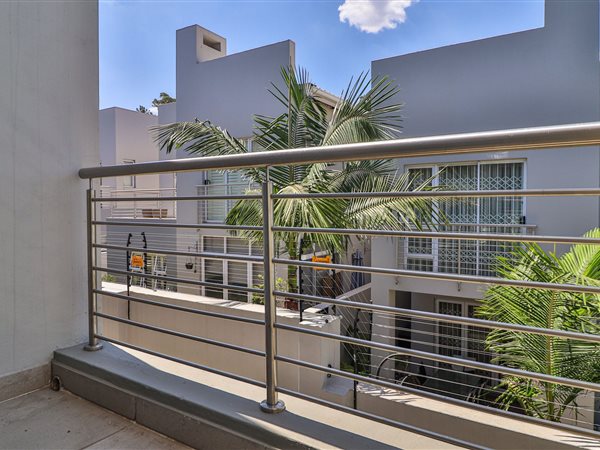
R 2 650 000
3 Bed TownhouseSandown
3
3
2
213 m²
Step into this beautifully designed 3-bedroom, 3-bathroom townhouse in the heart of sandown, offering a sophisticated and secure ...
Tumi Ledwaba



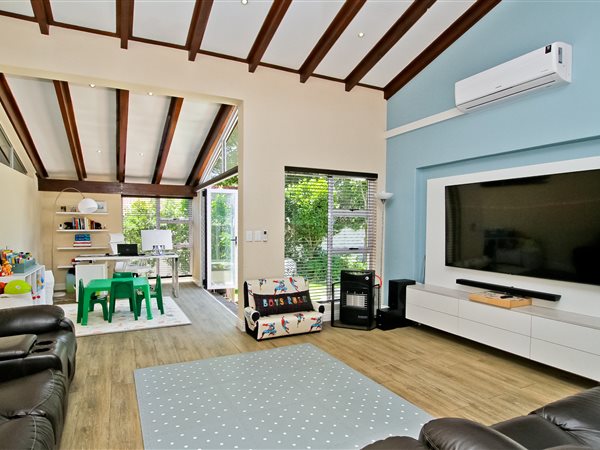
R 2 699 000
3 Bed TownhouseSandown
3
2
2
135 m²
Step into a world of tranquillity as you pass through the inviting courtyard, where the soothing sounds of a beautiful water feature ...
Kevin Jacobson




R 2 700 000
3 Bed ApartmentSandown
3
2
208 m²
This cindywood residence is thoughtfully designed, offering 3 spacious bedrooms and 2 bathrooms, with the main bedroom featuring a ...
Tumi Ledwaba



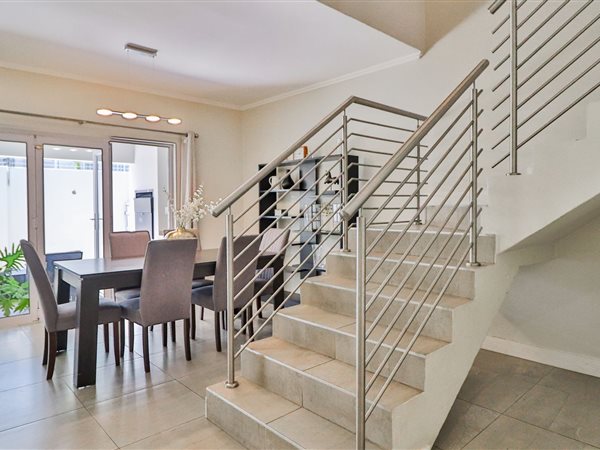
R 2 750 000
3 Bed TownhouseSandown
3
3
2
241 m²
Exquisite 3-bedroom townhouse with servant quarters in the heart of sandown
nestled in a secure, private gated complex of just 14 ...
Senate Tlelai



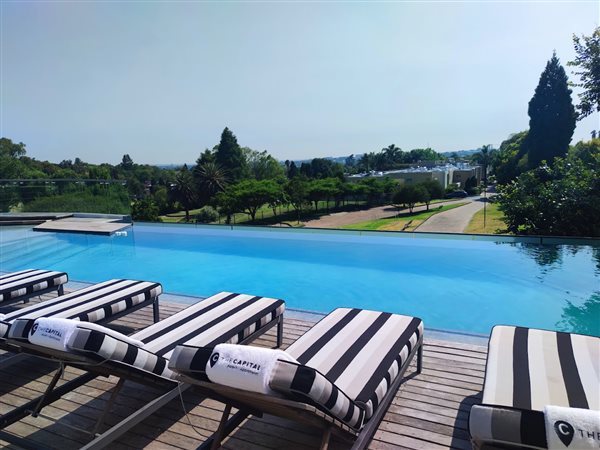
R 2 989 000
2 Bed ApartmentSandown
2
2
2
79 m²
The empire is stylish and centrally located. With a view from the top. Ste of the art facilities and with easy access to the business ...
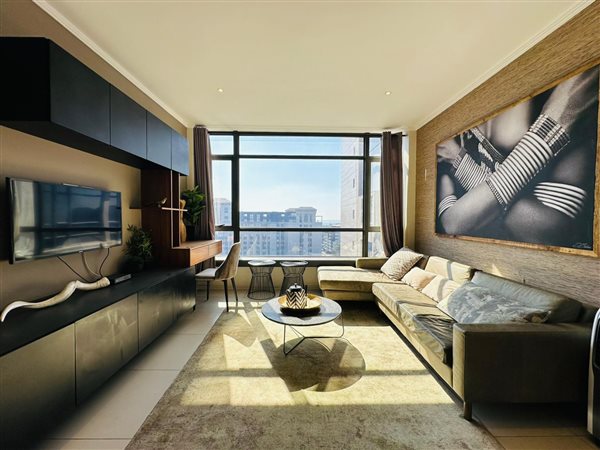
R 2 995 000
2 Bed ApartmentSandown
2
2
2
114 m²
Fully furnished masingita towers executive lifestyle apartment for sale!!!
prime property at masingita towers !
Welcome to ...
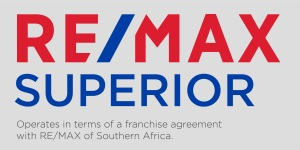
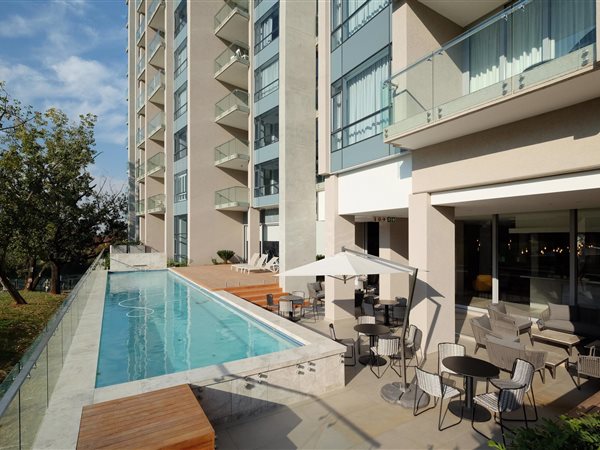
R 2 500 000
1 Bed ApartmentSandown
1
1
73 m²
..................... Secure living on the 10th floor is on offer in this modern apartment. The benefit of beautiful uninterrupted ...
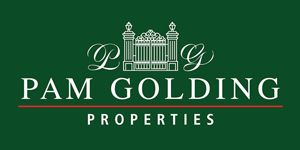
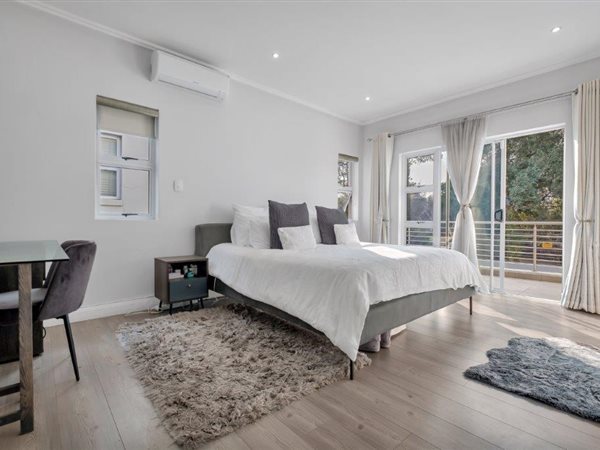
R 2 900 000
3 Bed TownhouseSandown
3
3.5
2
221 m²
Accepting offers from r2 900 000, asking more.
this bright ultra-modern 3 bedroom all en-suite family home is not only spacious and ...
Kevin Jacobson



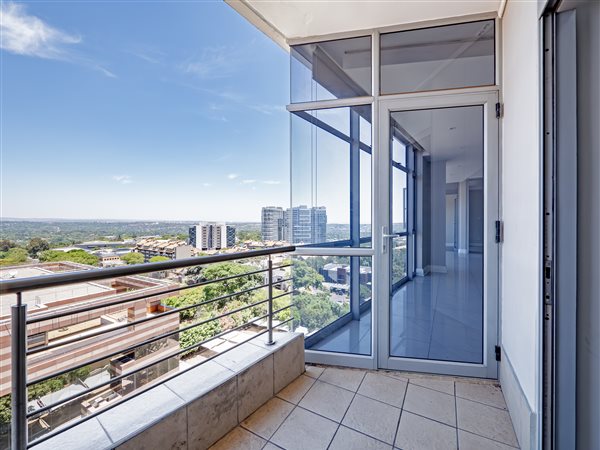
R 2 500 000
2 Bed ApartmentSandown
2
2
2
4 521 m²
Welcome to hydro park, a prestigious residential complex in the heart of sandton. This stunning 2-bedroom
apartment offers the perfect ...
Ryno Louw



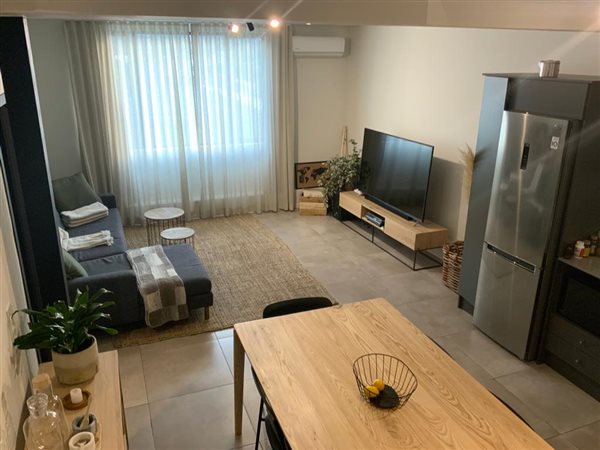
R 2 500 000
2 Bed ApartmentSandown
2
2.5
2
101 m²
Stunning 2 bedroom 2.5 Bathroom furnished unit for sale
no load shedding | water reserves | free wifi | 24 hour concierge
high end ...
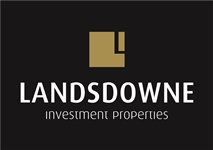
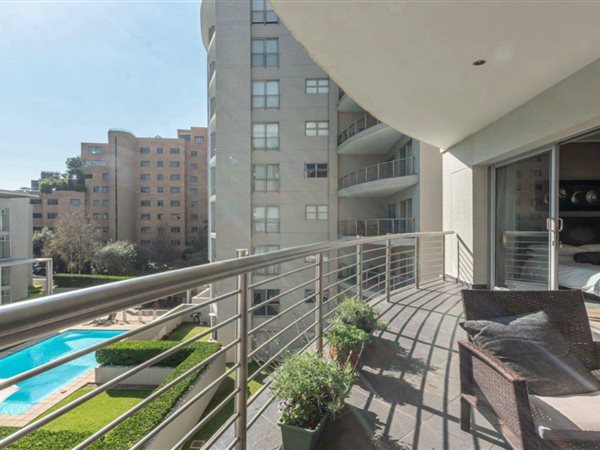
R 2 500 000
2 Bed ApartmentSandown
2
2
2
103 m²
The highlights of the property are its modern amenities, secure living conditions, and strategic location near key business and ...

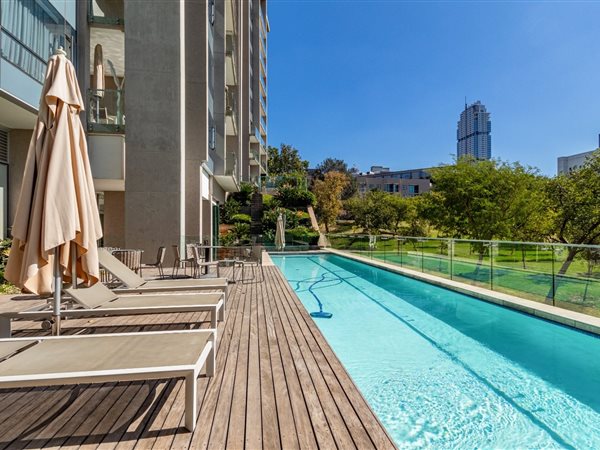
R 2 500 000
1 Bed ApartmentSandown
1
1
1
6 384 m²
Discover modern urban living at its finest in this sleek studio apartment nestled in the heart of sandton.
boasting an open-plan ...
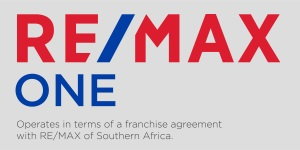
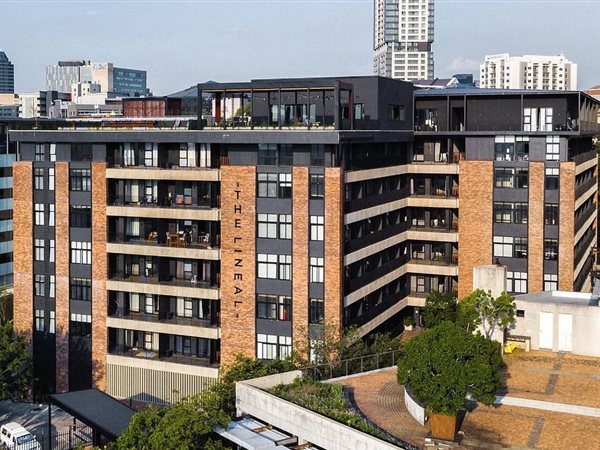
R 2 531 000
2 Bed ApartmentSandown
2
2
80 m²
Two bedroom two bathroom apartment for sale in sandton
this 2 bedroom, 2 bathroom with an allocated parking bay is an incredible ...
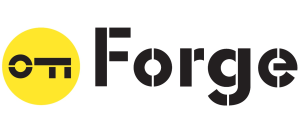

Get instant property alerts
Be the first to see new properties for sale in the Sandown area.Nearby Suburbs
- Kelvin
- Bryanston
- Parkmore
- Strathavon
- Morningside
- Hurlingham
- River Club
- Wendywood
- Bramley
- Khyber Rock
- Rembrandt Park
- Edenburg
- Benmore Gardens
- Woodmead
- Sandhurst
- Wynberg
- Magaliessig
- Inanda
- Morningside Manor
- Hyde Park
- Duxberry
- Willowild
- Bryanston West
- Bramley Park
- Petervale
- Hurlingham Manor
- Atholl Gardens

Get instant property alerts
Be the first to see new properties for sale in the Sandown area.Sandton and Bryanston (North) Property News


French inspired Bryanston masterpiece on sale for R22 million
This exceptional home with a bespoke French theme was listed for R22 million in the exclusive and upmarket suburb of Bryanston.
Tour of Atholl with Edith Venter
With is variety of properties to choose from and close proximity to the freeway, the suburb of Atholl is home to socialite Edith Venter.
Take a look at the Palatial Sandton home on sale for R150m
A landmark property in Sandhurst, one of the most exclusive suburbs in South Africa, has been listed with Seeff at R150 million.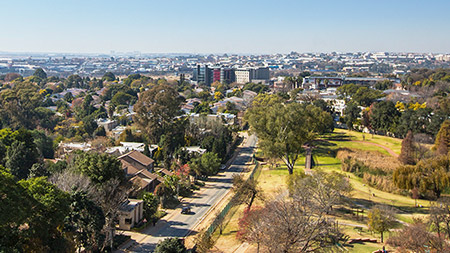
Featured Neighbourhood
Sandton
Sandton is a vibrant, modern neighbourhood that contains the richest square mile in Africa. It is the business gateway into Africa for many large corporations and attracts thousands of ambitious people seeking their fortunes. But Sandton is not just about big business, residents find plenty of time ...
Learn more about Sandton
Main Suburbs of Sandton and Bryanston (North)
- Atholl
- Atholl Gardens
- Benmore Gardens
- Bramley
- Bramley Park
- Bryanston
- Bryanston West
- Buccleuch
- Duxberry
- Edenburg
- Gallo Manor
- Hurlingham
- Hurlingham Manor
- Hyde Park
- Illovo
- Inanda
- Kelvin
- Khyber Rock
- Linbro Park
- Lombardy East
- Magaliessig
- Morningside
- Morningside Manor
- Parkmore
- Petervale
- Rembrandt Park
- River Club
- Rivonia
- Sandhurst
- Sandown
- Strathavon
- Wendywood
- Willowild
- Woodmead
- Wynberg
Smaller Suburbs
- Atholhurst
- Barlow Park
- Beverley Gardens
- Bramley Manor
- Bramley North
- Bryanston East
- Bryanston Ext 3
- Bryanston Ext 5
- Clynton
- Country Life Park
- Cowdray Park
- Cramerview
- Dalecross
- Daniel Brink Park
- Eastgate
- Elton Hill
- Epsom Downs
- Ernest Ullmann Park
- Field And Study Centre
- Glen Atholl
- Glenadrienne
- Glenadrienne East
- Glenadrienne West
- Glenifer
- Hurl Park
- Hurlingham Gardens
- Innesfree
- Kelvin View
- Kentview
- Khyber Rock Estate
- Klevehill Park
- Kramerville
- Linbro Park AH
- Littlefillan
- Longmeadow
- Lyme Park
- Magaliesview
- Marlboro
- Marlboro Gardens
- Marlboro North
- Meadowhurst
- Mill Hill
- Modderfontein
- Moodie Hill
- Morningside Hills
- New Brighton
- Northern Acres
- Osummit
- Raumarais Park
- Rembrandt Ridge
- Riepen Park
- Sandhurst Ext 4
- Sandown Estate
- Sandton City
- Simba
- Solridge
- Sunset Acres
- Tsutsumani
- Vandia Grove
- Wesco Park
- Wierda Valley
- Willowild
- Winston Ridge
- Woodmead Springs

