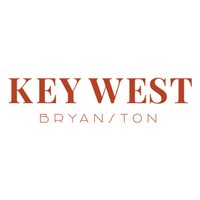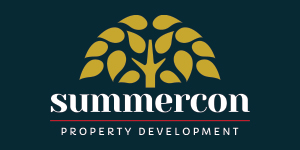Property for sale in Hyde Park
1-20 of 34 results

R 6 850 000
4 Bedroom ClusterHyde Park
4
4.5
2
313 m²
Secure your luxury hyde park home in one of sandtons most exclusive suburbs. This brand-new, architect-designed cluster blends ...
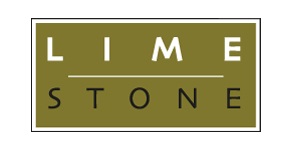
Promoted

R 5 750 000
3 Bedroom TownhouseHyde Park
HD Media
Hyde Park
3 Pitts Street
3
2
4
301 m²
Elegant duplex living in prestigious dunkeld west
discover refined living in this sophisticated 3-bedroom duplex, perfectly ...
Ruan van Eck




R 6 450 000
4 Bedroom ClusterHyde Park
4
5
2
592 m²
Hyde park terrace
levies @ r2700 pm
hyde park terrace stunning,s af,e and secure cluster in a private estate
this triple-story ...
Aneeqah Udemans


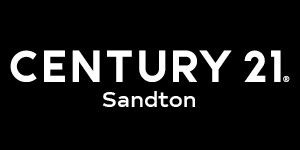

R 6 500 000
4 Bedroom HouseHyde Park
4
4.5
4
592 m²
Secure and hassle free living in vibrant hyde park - classic & timeless with contemporary finishes - space and light throughout
...
Joan Mendelsohn


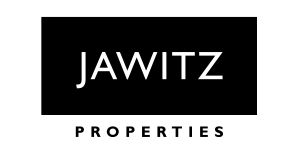

R 6 650 000
4 Bedroom ClusterHyde Park
4
4.5
3
321 m²
Last 2 units available...
experience the modern elegance at 42 killarney, where contemporary architecture meets premium comfort in ...


R 6 350 000
3 Bedroom HouseHyde Park
3
4
2
550 m²
Inviting buyers to this stunning cluster in the sought after sherwood estate in the cul da sac. Has 24 hours security. It''s walking ...

R 6 350 000
3 Bedroom ClusterHyde Park
3
4
2
387 m²
A unique blend of modern contemporary design, where security and lock up and go functionality is enhanced by a palette of sumptuous ...
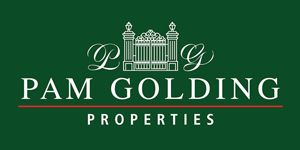

R 5 500 000
4 Bedroom TownhouseHyde Park
4
4.5
2
274 m²
4 bedroom home in hyde park
priced to sell - welcome to melville lane where luxury meets convenience
discover refined living in this ...
Loline Merifield




R 5 100 000
3 Bedroom ApartmentHyde Park
3
3
2
153 m²
Luxurious 3-bedroom apartment for sale at the emerald, hyde park. Enter an unforgetable experience in the most iconic lifestyle ...


R 5 200 000
3 Bedroom ClusterHyde Park
3
3.5
2
243 m²
Spacious, secure and high-end cluster home in the centre of hyde park
* fully-furnished or unfurnished option avaiable *
this ...
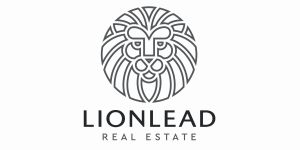

R 6 200 000
3 Bedroom TownhouseHyde Park
3
3.5
2
253 m²
Luxury cluster for sale in hyde park
discover refined living in this luxurious cluster, ideally situated in one of hyde park''s most ...
Tesslyn Naidoo




R 6 385 000
3 Bedroom HouseHyde Park
3
3.5
3
387 m²
Exquisite 3 bedroom cluster in hyde park - secure living in a gated road.
dont miss your chance to own this stunning 3 bedroom ...
Denise Farber


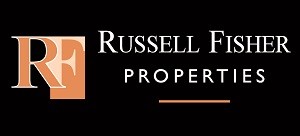

R 6 499 000
4 Bedroom HouseHyde Park
4
4
2
592 m²
Magnificent home in the heart of hyde park
this magnificent triple-storey home in the heart of hyde park offers the perfect blend of ...


R 6 500 000
4 Bedroom HouseHyde Park
4
5
4
592 m²
Immaculate and versatile lock-up and go cluster with fantastic accommodation. Four bedrooms en-suite, open plan spacious reception ...
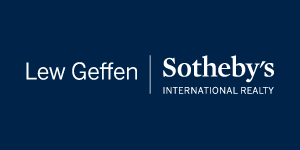

R 6 500 000
4 Bedroom ClusterHyde Park
4
5
11
592 m²
This cluster offers you a surprising amount of accommodation, in a complex that is sought after for its low levies. If you are ...
Corinna Lowry




R 6 900 000
4 Bedroom ClusterHyde Park
4
4
2
878 m²
Built by master builder, nico losciale, this spacious cluster is well-priced, with the owners keen to sell.
marble mantelpiece and ...
Corinna Lowry




R 6 900 000
4 Bedroom ClusterHyde Park
4
4.5
4
592 m²
Situated in a safe and secure cluster within a private estate, this immaculate home offers the perfect blend of luxury, comfort, and ...
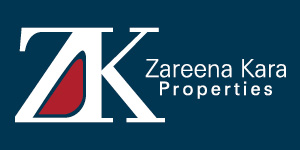

R 6 950 000
4 Bedroom ClusterHyde Park
4
4.5
3
319 m²
Introducing an exquisite modern home. A brand new, 4 bedrooms, all-ensuite residence embodies unparalleled luxury and comfort, ...
Johanna Kapilu




R 6 950 000
4 Bedroom TownhouseHyde Park
4
4.5
2
318 m²
Own a masterpiece of elegance in gautengs prestigious hyde park. Starting at r6,999,000, 42 killarney offers unrivalled luxury with no ...
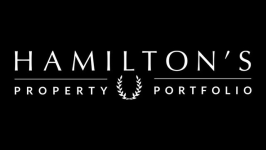

R 7 200 000
2 Bedroom ClusterHyde Park
2
2.5
2
790 m²
Discover the epitome of elegance in this exclusive two-bedroom bespoke cluster in hyde park, one of johannesburgs most sought-after ...
Stephen Brick




Get instant property alerts
Be the first to see new properties for sale in the Hyde Park area.
Get instant property alerts
Be the first to see new properties for sale in the Hyde Park area.Sandton and Bryanston (North) Property News

Spotlight on Hyde Park
Hyde Park is one of the most sought-after suburbs in the country to call home.
Area and property review of Hyde Park
Actress and model Jena Dover tells us about life in sophisticated Hyde Park.Refurbishment on the Rise in Craighall
“Improve, don’t move” seems to be the dominant theme of the property market in Craighall right now, although buying and selling is still going on if at a more subdued pace says Dieter Konieczny, a resident of the area and estate ...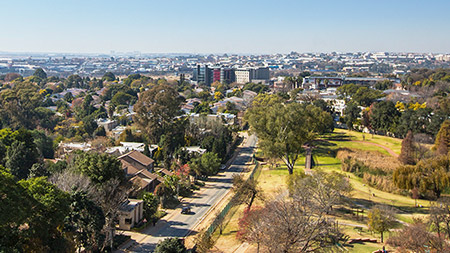
Featured Neighbourhood
Sandton
Sandton is a vibrant, modern neighbourhood that contains the richest square mile in Africa. It is the business gateway into Africa for many large corporations and attracts thousands of ambitious people seeking their fortunes. But Sandton is not just about big business, residents find plenty of time ...
Learn more about Sandton
Switch to
Main Suburbs of Sandton and Bryanston (North)
- Atholl
- Atholl Gardens
- Benmore Gardens
- Bramley
- Bramley Park
- Bryanston
- Bryanston West
- Buccleuch
- Duxberry
- Edenburg
- Gallo Manor
- Hurlingham
- Hurlingham Manor
- Hyde Park
- Illovo
- Inanda
- Kelvin
- Khyber Rock
- Linbro Park
- Lombardy East
- Lyme Park
- Magaliessig
- Morningside
- Morningside Manor
- Parkmore
- Petervale
- Rembrandt Park
- River Club
- Rivonia
- Sandhurst
- Sandown
- Sandton Central
- Strathavon
- Wendywood
- Willowild
- Woodmead
- Wynberg

