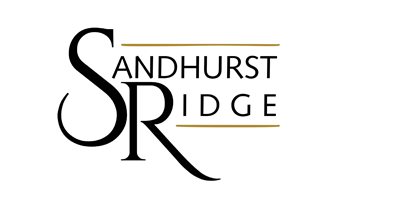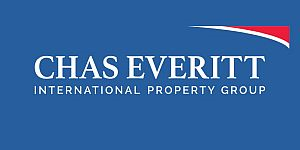Property for sale in Bryanston
1-20 of 304 results

R 5 199 999
4 Bedroom HouseBryanston East
HD Media
Bryanston East
62 Herford East
4
5
6
650 m²
Do you want to be different or the same as everyone else.
no transfer duties. Fully completed.
Ready to be occupied. New, unique and ...
LISTED PRIVATELY
Promoted

R 6 999 000
7 Bedroom HouseBryanston
HD Media
Bryanston
46 Pont Road
7
6
19
4 218 m²
Two houses for the price of one in the devonshire park estate boom
owner asking r 8 999 000
only considering offers above r 6 999 ...
Charl Craemer


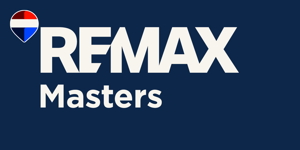
Promoted

R 5 750 000
5 Bedroom HouseBryanston
5
4
3
1 500 m²
Dual mandate
in exclusive estate boomed off area in the very sought after fitzwilliam ave - bryanston
(close to bryan park ...

Promoted

R 5 950 000
5 Bedroom HouseBryanston
5
4
2
304 m²
Alpha premium at the mandarin iconic living in bryanston
launching now, the alpha premium is our premier 5-bedroom residence, ...
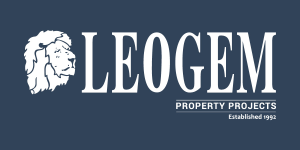
Promoted

R 6 000 000
4 Bedroom ClusterBryanston
4
4.5
2
338 m²
25 st audley brings a calm, contemporary take on bryanston living. This intimate collection of 11 four-bedroom clusters is designed ...
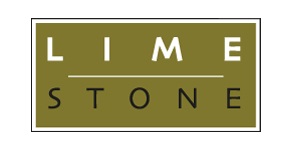
Promoted

R 6 150 000
1 Bedroom ApartmentBryanston
1
1
2
70 m²
Located in the heart of africas richest square mile, the leonardo stands tall in the sandton skyline as the most exclusive development ...
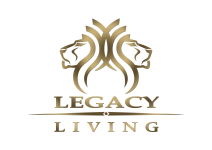
Promoted

R 6 250 000
4 Bedroom ClusterBryanston
4
4.5
3
373 m²
Westbournes exclusive 4-bedroom cluster development
discover the epitome of modern tropical living in this brand-new collection of ...

Promoted

R 6 400 000
1 Bedroom ApartmentBryanston
1
1
2
67 m²
Located in the heart of africas richest square mile, the leonardo stands tall in the sandton skyline as the most exclusive development ...

Promoted

R 6 550 000
1 Bedroom ApartmentBryanston
1
2
2
The leonardo is africas tallest most prestigious building. Now firmly established in the sandton skyline, looking down over the nelson ...

Promoted

R 7 450 000
4 Bedroom ClusterBryanston East
4
4.5
3
400 m²
Discover a rare opportunity to own one of only eight exclusive 4-bedroom cluster homes at 59 east hertford road, bryanston. Designed ...

Promoted

R 6 100 000
4 Bedroom HouseBryanston
4
3.5
3
1 000 m²
Elegant 4-bedroom double storey home in berkeley height estate, bryanston.
only considering offers above r 6 100 000.00.
welcome to ...
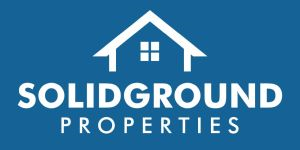
Promoted

R 5 349 000
7 Bedroom HouseBryanston
HD Media
Bryanston
16 George Street
7
6
5
2 484 m²
Reduced!!!
a rare gem in prestigious devonshire park enclosure
discover the perfect blend of space, security, and convenience in one ...
LISTED PRIVATELY

R 5 999 999
4 Bedroom HouseBryanston
HD Media
Bryanston
49 The Royal Parks Of Bryanston, 1 Bryanston Drive
4
2.5
3
1 561 m²
Welcome to a lifestyle of elegance, security, and space in one of the areas most prestigious gated estates. This beautiful 4-bedroom, ...
Karen Robinson


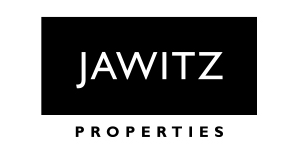

R 7 999 000
5 Bedroom HouseBryanston
HD Media
Bryanston
4 Aintree, 19 Devonshire Avenue
5
5.5
8
1 045 m²
Sophisticated freehold 5 bedroom all-en-suite residence for luxurious living in a secure bryanston estate
only considering offers ...
Rudi van Rooyen




R 6 100 000
4 Bedroom HouseBryanston
HD Media
Bryanston
8 Berkeley Heights, 3 Berkeley Road
4
3.5
5
992 m²
Ideally positioned within the sought-after berkeley heights estate, this immaculate residence offers the perfect balance of elegant ...
Rosemary Noge
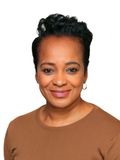



R 6 995 000
5 Bedroom HouseBryanston
HD Media
Bryanston
5
5
2
1 349 m²
Situated in an upmarket and secure estate on mandeville road, this cluster home is the epitome of space, security and luxury.
nestled ...
Eran Polon




R 7 500 000
4 Bedroom HouseBryanston
HD Media
Bryanston
4
3.5
5
4 006 m²
4 bedroom serene home
nestled in a tranquil enclave, this magnificent 4-bedroom, 3.5 -bathroom house is an entertainer''s dream, ...
Louis Greeff


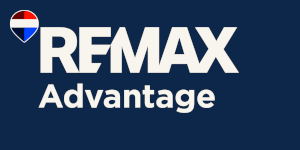

R 7 769 000
4 Bedroom HouseBryanston
HD Media
Bryanston
4
3.5
10
3 276 m²
Escape to your bryanston oasis!
tucked away down a private panhandle in one of bryanstons most exclusive, secure boomed enclosures, ...
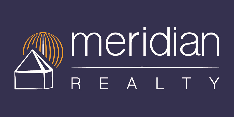

R 5 195 000
3 Bedroom ClusterBryanston
3
3
2
258 m²
Calling all investors!
A rare opportunity to secure a high-demand, all-en-suite 3-bedroom townhouse in the prestigious west end estate ...

R 5 250 000
7 Bedroom HouseBryanston
7
6
8
2 761 m²
Stunning family home with luxurious amenities
welcome to your dream home! It has so much to offer!
This stunning property boasts an ...
Meg Dyssel




Get instant property alerts
Be the first to see new properties for sale in the Bryanston area.
Get instant property alerts
Be the first to see new properties for sale in the Bryanston area.Sandton and Bryanston (North) Property News


Bryanston area and property guide
The second most exclusive suburb in Joburg boasts over 100 homes worth R20 million each. Find out more about life in this upmarket neighbourhood.
Spotlight on Bryanston
A countrified suburb with all the benefits of city life.Bryanston Retains its Sparkle
Bryanston in Johannesburg has long been a favourite with those looking to capitalise on property and this remains the case to this day.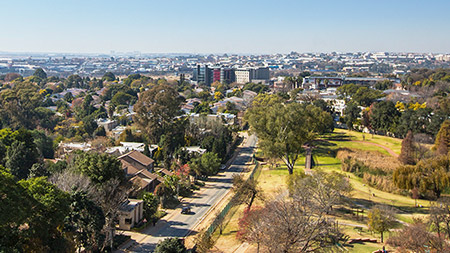
Featured Neighbourhood
Sandton
Sandton is a vibrant, modern neighbourhood that contains the richest square mile in Africa. It is the business gateway into Africa for many large corporations and attracts thousands of ambitious people seeking their fortunes. But Sandton is not just about big business, residents find plenty of time ...
Learn more about Sandton
Switch to
Main Suburbs of Sandton and Bryanston (North)
- Atholl
- Atholl Gardens
- Benmore Gardens
- Bramley
- Bramley Park
- Bryanston
- Bryanston West
- Buccleuch
- Duxberry
- Edenburg
- Gallo Manor
- Hurlingham
- Hurlingham Manor
- Hyde Park
- Illovo
- Inanda
- Kelvin
- Khyber Rock
- Linbro Park
- Lombardy East
- Lyme Park
- Magaliessig
- Morningside
- Morningside Manor
- Parkmore
- Petervale
- Rembrandt Park
- River Club
- Rivonia
- Sandhurst
- Sandown
- Sandton Central
- Strathavon
- Wendywood
- Willowild
- Woodmead
- Wynberg

