Property For Sale in Bramley
1-9 of 9 results
1-9 of 9 results
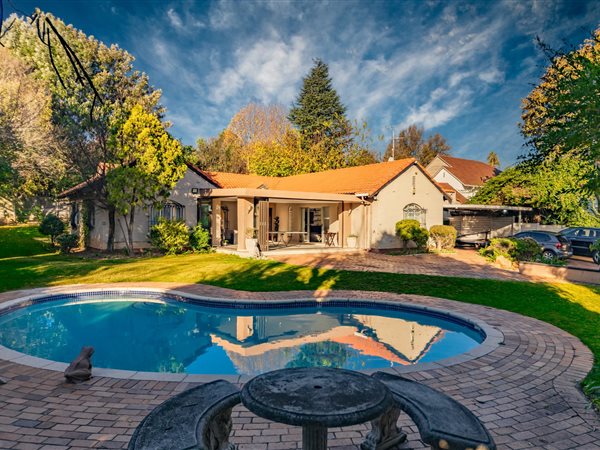
R 2 775 000
4 Bed HouseBramley
4
2.5
4
1 487 m²
Newly renovated 4 bedroom home in bramley
( accepting offers)
welcome to this stunning large family home, featuring modern finishes ...
Wayne Burgin


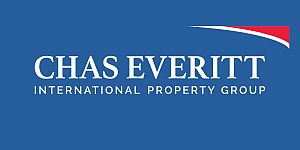
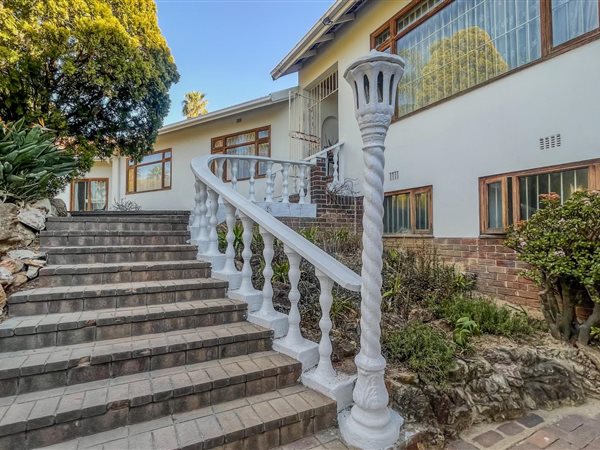
R 3 000 000
5 Bed HouseBramley
5
3
6
2 315 m²
A home and an income, all in one!
welcome to this stunning 5-bedroom, 3.5-bathroom Freehold house, perfectly designed for a growing ...
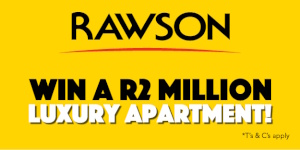
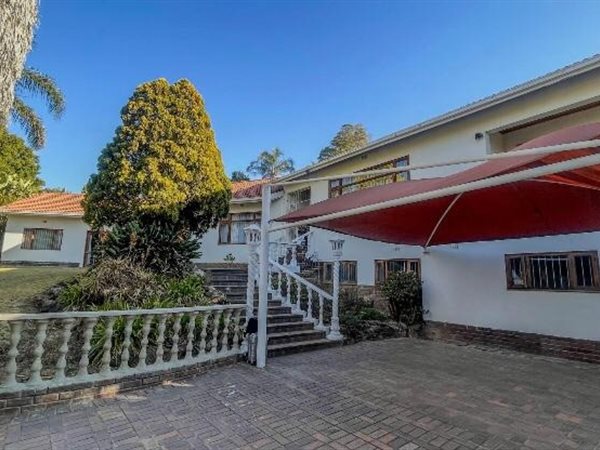
R 2 900 000
5 Bed HouseBramley
5
3.5
7
This five bedroom house in bramley gardens, johannesburg has everything you need and more
an amazing property with a great charm ...
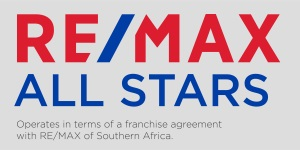
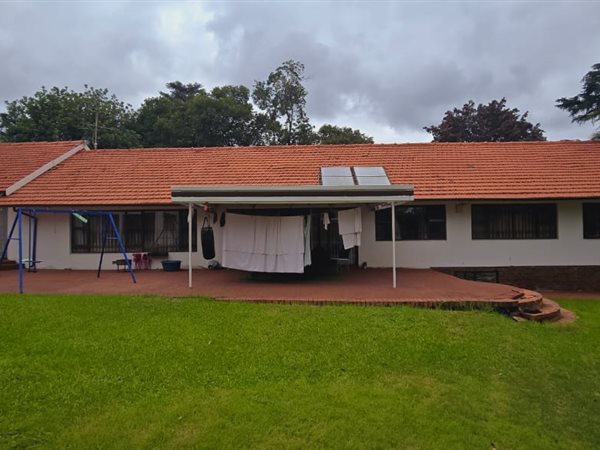
R 2 950 000
4 Bed HouseBramley
4
2.5
3
1 993 m²
This home is set on a large corner stand.
It has 4 bedrooms with 2.5 Bathrooms (main en-suite).
The house has 3 lounges, a large ...
Nirvan Bhudai


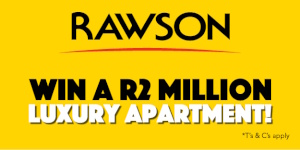
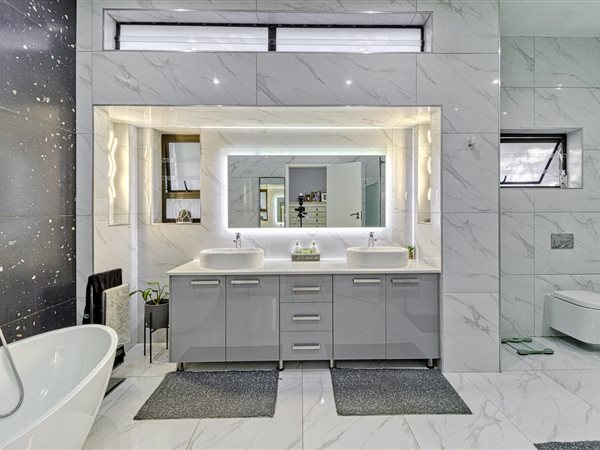
R 2 775 000
4 Bed HouseBramley
4
2.5
3
1 487 m²
Exquisite family home for elegant entertaining. Immerse yourself in the serene oasis of this spanish inspired bramley home.
step into ...
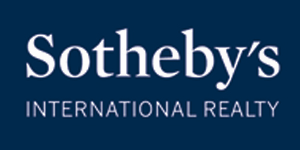
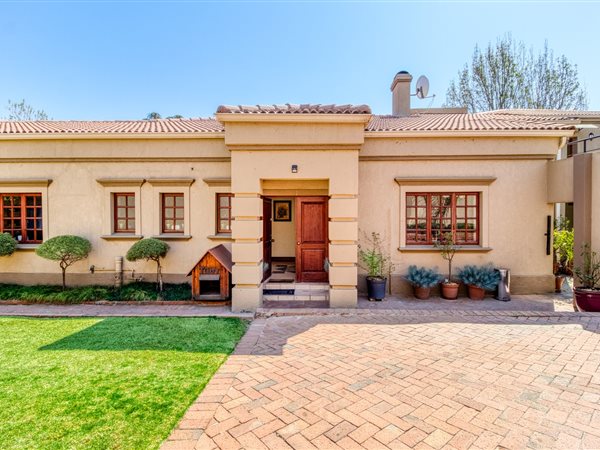
R 2 850 000
3 Bed HouseBramley
3
3.5
4
1 487 m²
Homes of this calibre seldom come onto the market and must be seen to appreciate all the finer details and nuances that exemplify the ...
Cynthia Kaplan


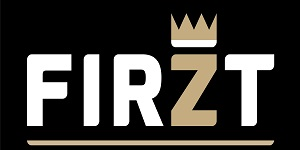
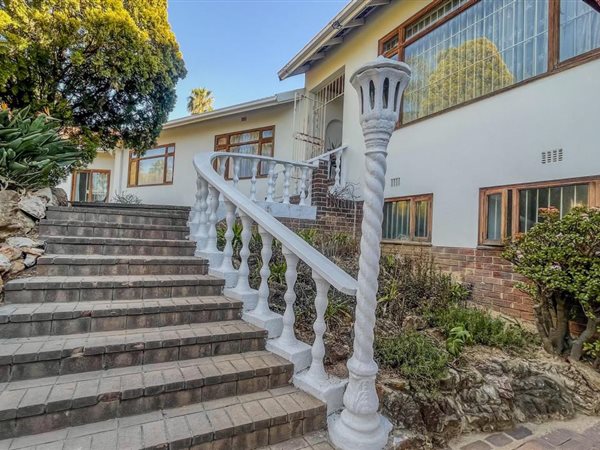
R 2 900 000
5 Bed HouseBramley
5
3
2 315 m²
This beautiful 5 bedroom, 3 bathroom house, nestled in the heart of bramley, offers the perfect combination of comfort, style, and ...
Tumi Jabane



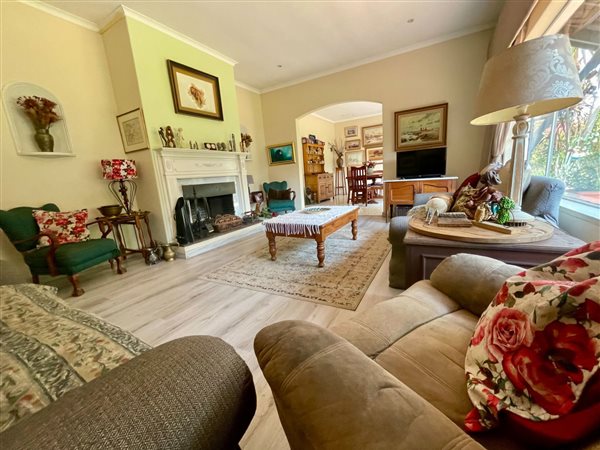
R 2 800 000
3 Bed HouseBramley
3
2
2
1 983 m²
Introducing a big north facing house in the sort after area of bramley north.. This stunning property offers an exceptional living ...
Lebo Shadung


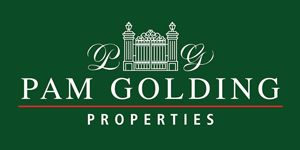
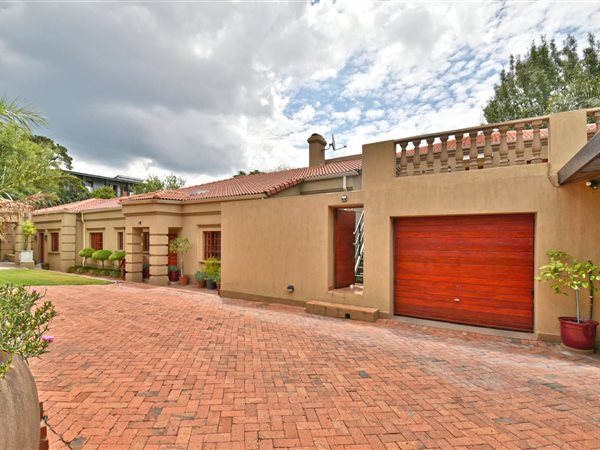
R 2 850 000
6 Bed HouseRaumarais Park
6
4.5
1 493 m²
Incredible family home and investment opportunity with passive from 3 rental opportunities!
This 519m 3 bedroom 2.5 Bathroom home was ...
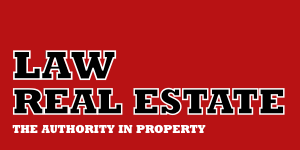

Get instant property alerts
Be the first to see new properties for sale in the Bramley area.Nearby Suburbs
- Kelvin
- Bryanston
- Parkmore
- Strathavon
- Morningside
- Hurlingham
- River Club
- Wendywood
- Bramley
- Khyber Rock
- Rembrandt Park
- Edenburg
- Benmore Gardens
- Woodmead
- Sandhurst
- Wynberg
- Magaliessig
- Inanda
- Morningside Manor
- Hyde Park
- Duxberry
- Willowild
- Bryanston West
- Bramley Park
- Petervale
- Hurlingham Manor
- Atholl Gardens

Get instant property alerts
Be the first to see new properties for sale in the Bramley area.Sandton and Bryanston (North) Property News


French inspired Bryanston masterpiece on sale for R22 million
This exceptional home with a bespoke French theme was listed for R22 million in the exclusive and upmarket suburb of Bryanston.
Area and property review of Hyde Park
Actress and model Jena Dover tells us about life in sophisticated Hyde Park.
Tour of Atholl with Edith Venter
With is variety of properties to choose from and close proximity to the freeway, the suburb of Atholl is home to socialite Edith Venter.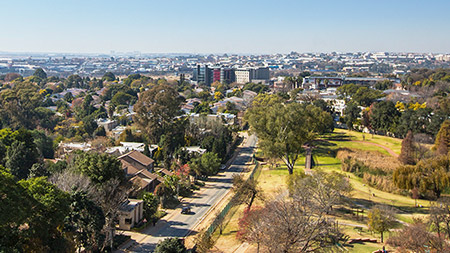
Featured Neighbourhood
Sandton
Sandton is a vibrant, modern neighbourhood that contains the richest square mile in Africa. It is the business gateway into Africa for many large corporations and attracts thousands of ambitious people seeking their fortunes. But Sandton is not just about big business, residents find plenty of time ...
Learn more about Sandton
Main Suburbs of Sandton and Bryanston (North)
- Atholl
- Atholl Gardens
- Benmore Gardens
- Bramley
- Bramley Park
- Bryanston
- Bryanston West
- Buccleuch
- Duxberry
- Edenburg
- Gallo Manor
- Hurlingham
- Hurlingham Manor
- Hyde Park
- Illovo
- Inanda
- Kelvin
- Khyber Rock
- Linbro Park
- Lombardy East
- Magaliessig
- Morningside
- Morningside Manor
- Parkmore
- Petervale
- Rembrandt Park
- River Club
- Rivonia
- Sandhurst
- Sandown
- Strathavon
- Wendywood
- Willowild
- Woodmead
- Wynberg
Smaller Suburbs
- Atholhurst
- Barlow Park
- Beverley Gardens
- Bramley Manor
- Bramley North
- Bryanston East
- Bryanston Ext 3
- Bryanston Ext 5
- Clynton
- Country Life Park
- Cowdray Park
- Cramerview
- Dalecross
- Daniel Brink Park
- Eastgate
- Elton Hill
- Epsom Downs
- Ernest Ullmann Park
- Field And Study Centre
- Glen Atholl
- Glenadrienne
- Glenadrienne East
- Glenadrienne West
- Glenifer
- Hurl Park
- Hurlingham Gardens
- Innesfree
- Kelvin View
- Kentview
- Khyber Rock Estate
- Klevehill Park
- Kramerville
- Linbro Park AH
- Littlefillan
- Longmeadow
- Lyme Park
- Magaliesview
- Marlboro
- Marlboro Gardens
- Marlboro North
- Meadowhurst
- Mill Hill
- Modderfontein
- Moodie Hill
- Morningside Hills
- New Brighton
- Northern Acres
- Osummit
- Raumarais Park
- Rembrandt Ridge
- Riepen Park
- Sandhurst Ext 4
- Sandown Estate
- Sandton City
- Simba
- Solridge
- Sunset Acres
- Tsutsumani
- Vandia Grove
- Wesco Park
- Wierda Valley
- Willowild
- Winston Ridge
- Woodmead Springs