Property For Sale in Robindale
1-8 of 8 results
1-8 of 8 results
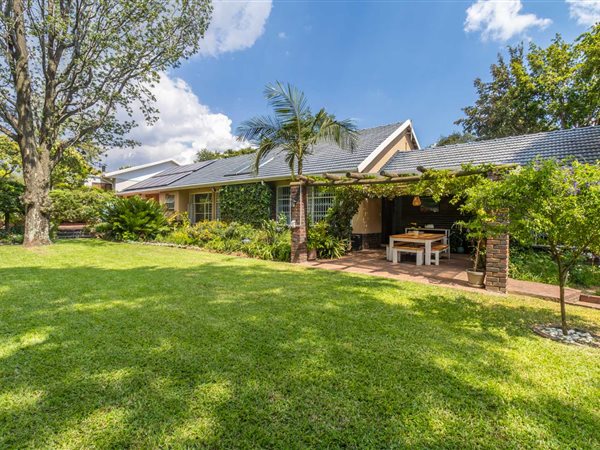
R 2 270 000
3 Bed HouseRobindale
3
2
6
1 267 m²
Welcome to your dream home, where stunning gardens create a paradise-like atmosphere. As you enter this charming family residence ...
Yolande Morrison



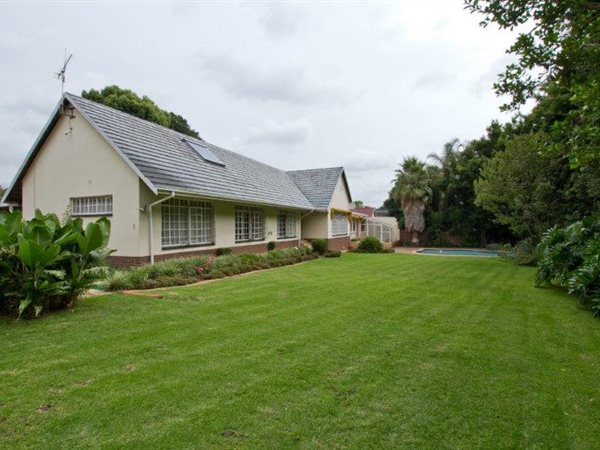
R 2 350 000
4 Bed HouseRobindale
4
3.5
1 802 m²
Serious seller asking r2 350 000
strictly view by appointment, call agent now to book your time slot.
situated on the border of ...
Kimberley Muller


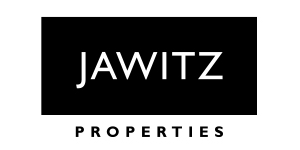
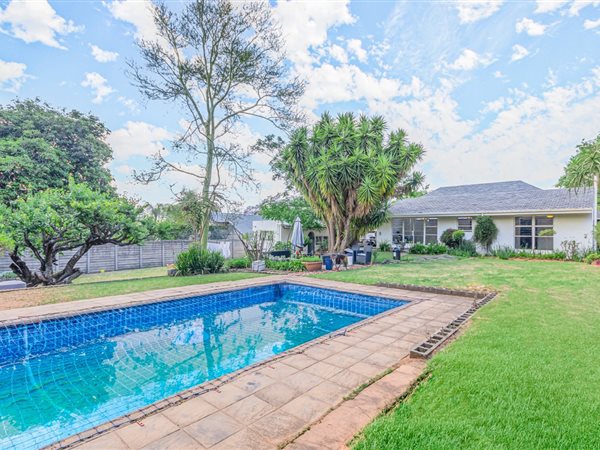
R 2 150 000
4 Bed HouseRobindale
4
2
1
1 468 m²
On show - contact the agent for a viewing appointment
charming family home with dual-living potential in robindale - perfect for ...
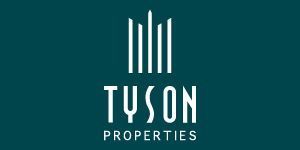
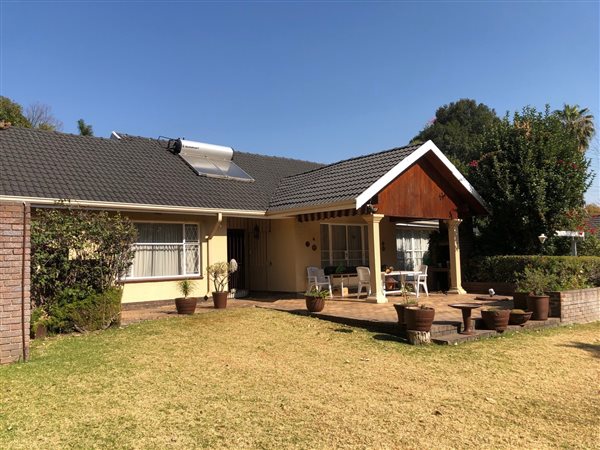
R 2 175 000
3 Bed HouseRobin Acres
3
2.5
4
1 489 m²
Beautifully located in a quiet street. Close to so many good schools and a few hundred meters from ferndale on republic. Large and ...
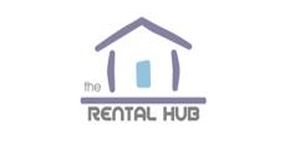
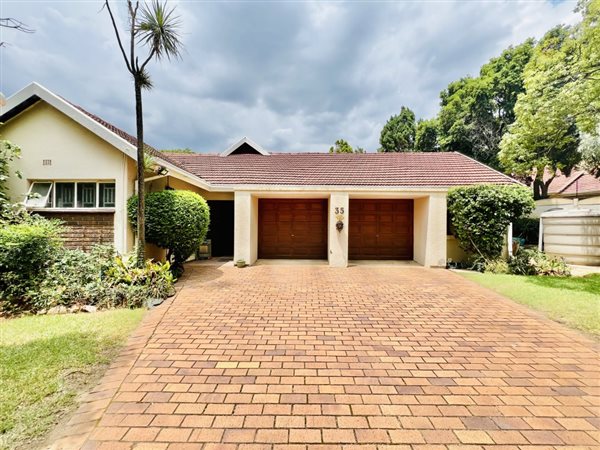
R 2 190 000
3 Bed HouseRobindale
3
2
8
1 200 m²
Exceptional property at an exceptional price!
Exceptional property at an exceptional price!
location, check. Space, check. ...
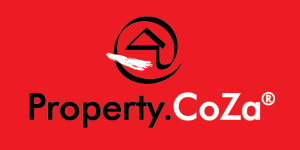
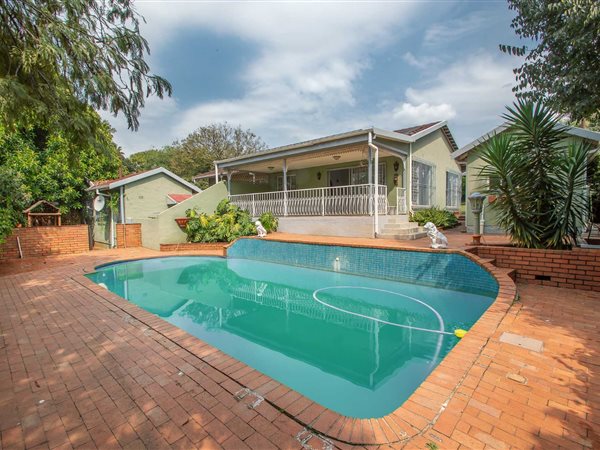
R 2 200 000
4 Bed HouseRobindale
4
3.5
5
1 242 m²
Prime location and space galore!
this expansive property offers the perfect blend of space and convenience, making it ideal for large ...
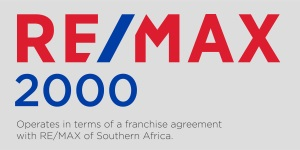
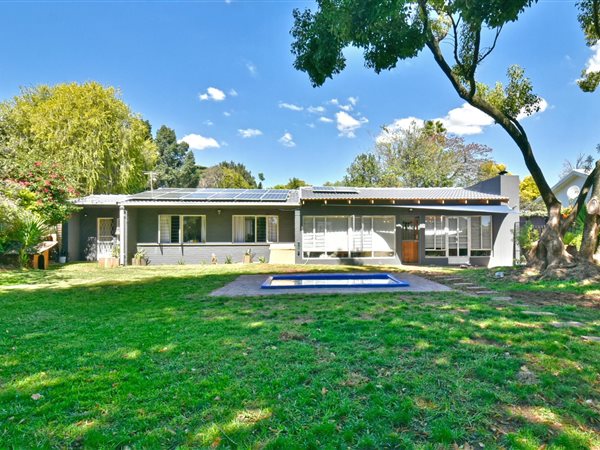
R 2 399 999
3 Bed HouseRobindale
3
2
2
1 190 m²
Three homes for the price of one!
Incredible and absolutely undeniable value!
this home is really too good to be true! Perfect for ...
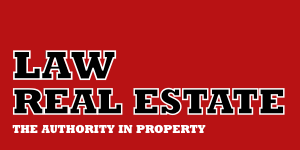
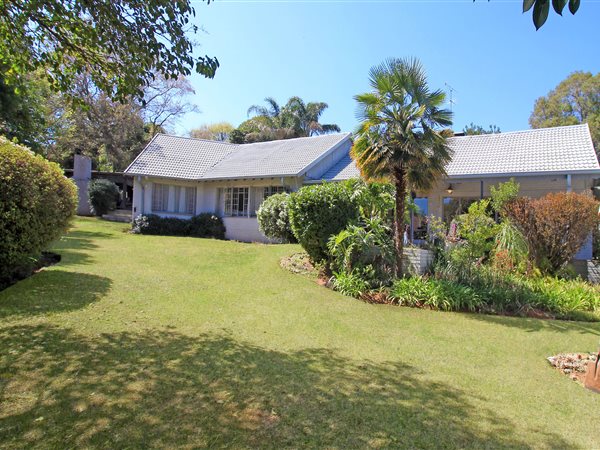
R 2 499 000
4 Bed HouseRobindale
4
3
10
1 661 m²
Serious seller inviting buyers from r2 499 000, asking more!
please call agent to book your appointment to view for day to day ...
Kimberley Muller




Get instant property alerts
Be the first to see new properties for sale in the Robindale area.
Get instant property alerts
Be the first to see new properties for sale in the Robindale area.Randburg and Ferndale Property News

Randburg property is blossoming
Randburg properties – especially those located in the areas bordering Sandton – are sought after for many reasons.SSB Pre-University College
Consisting of three campuses, Sekolo sa Borokga (SSB) is an independent non-profit school and member of ISASA, whilst being recognised by the Gauteng Department of Education.Wine Tasting in Egoli
There was a guy at our school, Gary, who was probably the most popular boy in our school at the time. He was captain of every sport team he played in. The teachers adored him, the girls even more so. He was so well known in the ...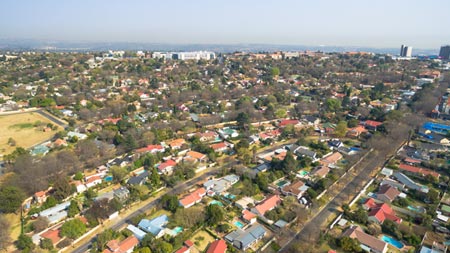
Featured Neighbourhood
Randburg and Ferndale
The suburbs of Randburg offer a wide variety of neighbourhoods to suit most lifestyles and, have a mixed population of old and young residents. Property types include older homes and new developments. Diggers and Randburg Sports Club offer professional facilities for all major sporting activities, ...
Learn more about Randburg and Ferndale
Switch to
Main Suburbs of Randburg and Ferndale