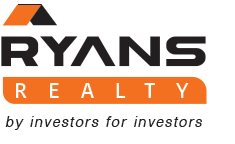Property For Sale in Ferndale
1-20 of 45 results
1-20 of 45 results
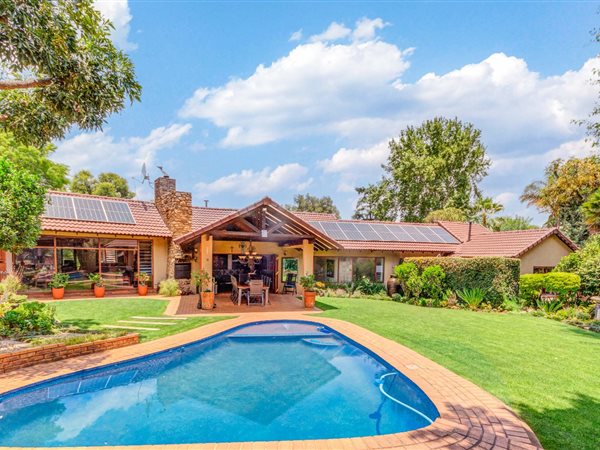
R 3 199 000
9 Bed HouseFerndale
HD Media
Ferndale224 Kent Avenue
9
10
6
2 315 m²
Stunning 4-bedroom home with 5 income-generating cottages in ferndale
owner asking r 4 499 000
the owner will only negotiate on the ...
Sara Medhurst



Promoted
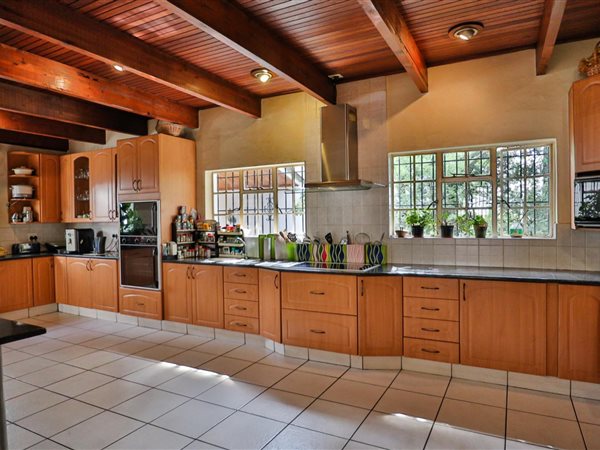
R 3 499 000
8 Bed HouseFerndale
HD Media
Ferndale309 York Avenue
8
7.5
16
2 070 m²
Considering offers best abover 3 499 000
owner asking r3999 999
stunning massively large five bedroom house with 3 large cottages ...
Christian Heath de Wit



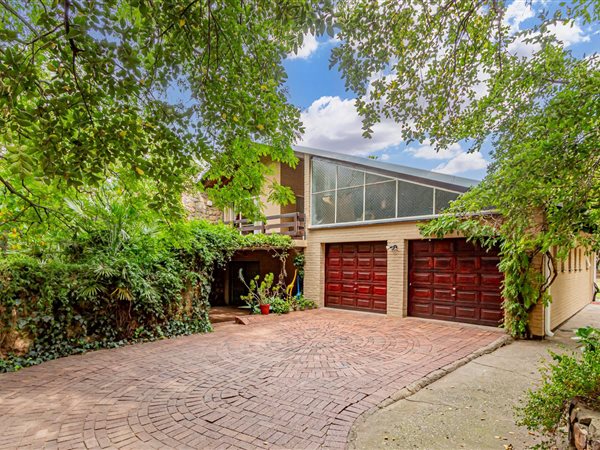
R 2 750 000
4 Bed HouseFerndale
HD Media
Ferndale
4
3
8
2 220 m²
Masterpiece on the go
nestled in the heart of ferndale, this charming property offers the perfect blend of comfort and functionality. ...

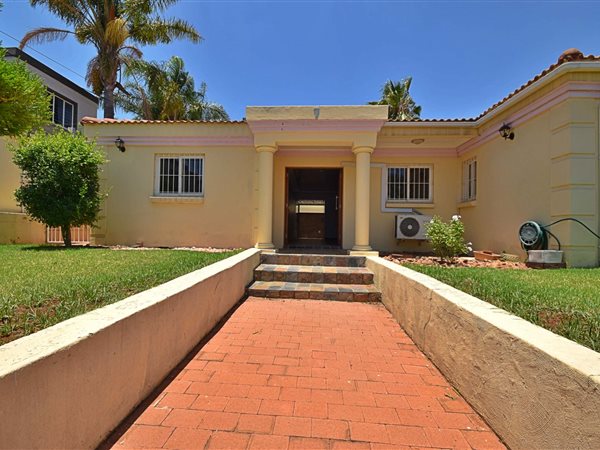
R 2 500 000
3 Bed HouseFerndale
3
2.5
2
502 m²
Welcome to this beautiful contemporary home, in the elegant carmel villas estate, where living is easy!
the peace and tranquility ...
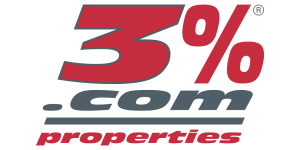
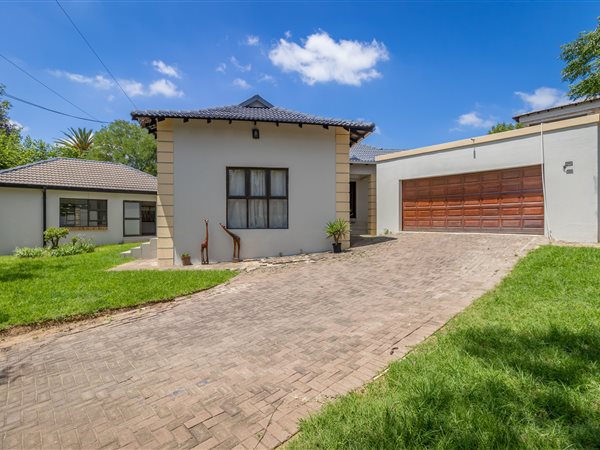
R 2 695 000
4 Bed HouseFerndale
4
4.5
2
321 m²
This beautiful 4 bedroom, 4 bathroom house is every buyer''s dream.
it offers a beautiful kitchen with modern finishes and all 4 ...
Zibusiso Moyo



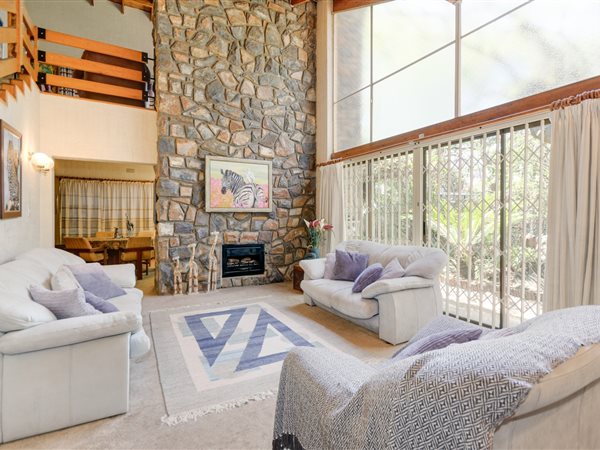
R 2 750 000
4 Bed HouseFerndale
4
3
6
2 236 m²
4 bedroom family home on large erf
nestled in a tranquil neighborhood, this exquisite family home offers an abundance of space, ...
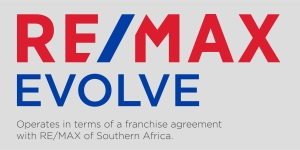
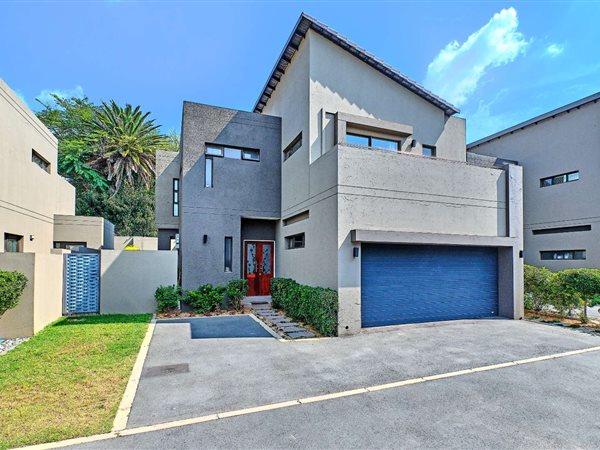
R 2 800 000
4 Bed TownhouseFerndale
4
2.5
3
231 m²
Perfectly located in one of ferndale'' conveniently positioned ultra-modern cluster is this beautiful 4 bedroom, 2.5 Bathroom double ...
Ishan Gopie



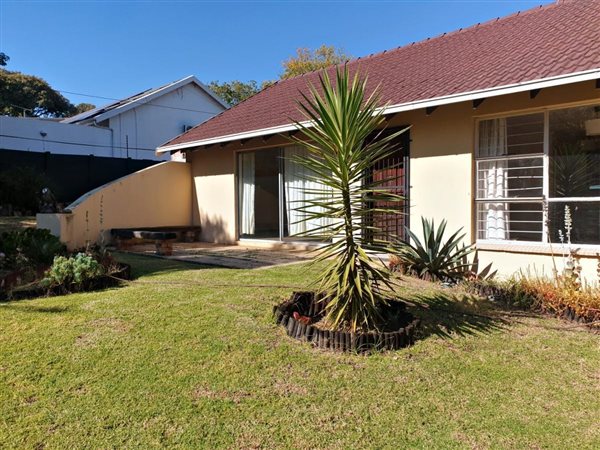
R 2 995 000
6 Bed HouseFerndale
6
3
6
2 507 m²
Prime property for sale exceptional investment opportunity
presenting a grand property with 2511 square meters of prime land, ...
Cindy Purchase



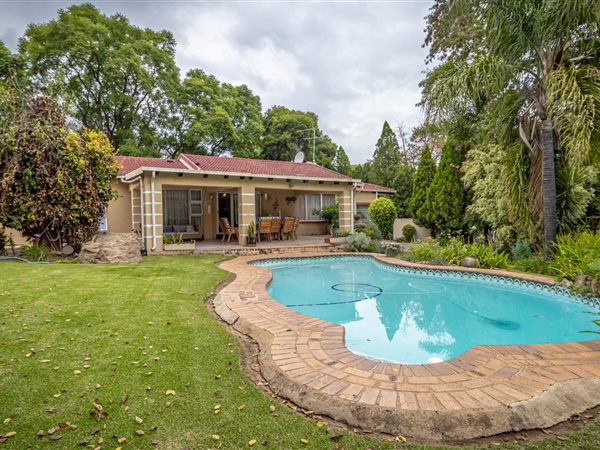
R 3 500 000
4 Bed HouseFerndale
4
3
3
1 489 m²
Come along and experience a one-stop kind of home. From the kitchen to the three sitting rooms, lounge, and all four bedrooms, ...
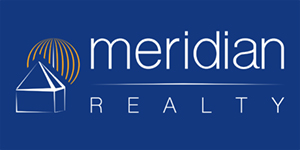
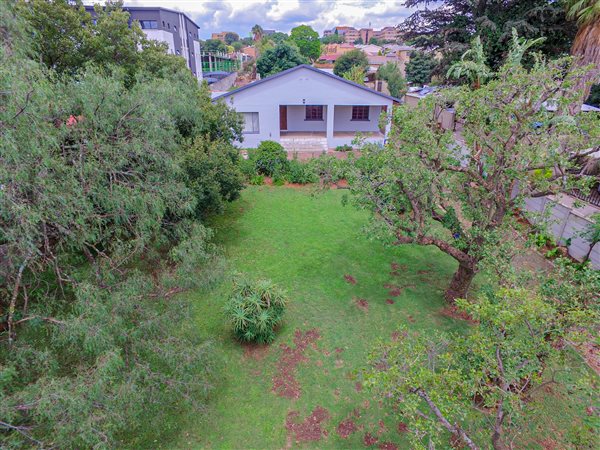
R 2 575 000
3 Bed HouseFerndale
3
2
2
2 007 m²
This is a property with a variety of options. Ample space to build in the front and at the back.
Spacious, light and bright family ...
Annette Rootman



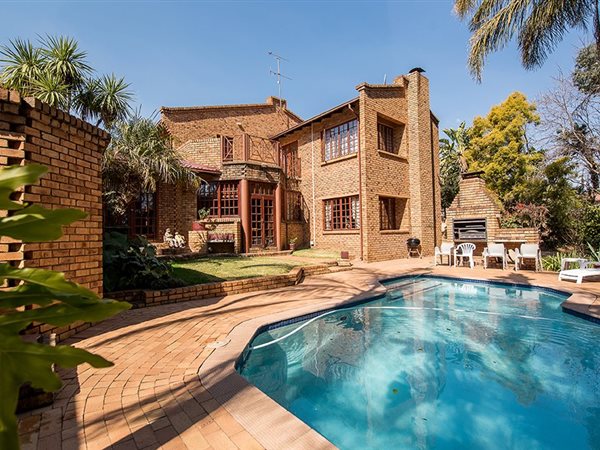
R 4 000 000
6 Bed HouseFerndale
6
5
3
2 112 m²
This charming double story family home in ferndale ridge is perfectly situated in a secure and private pan-handle on 2112sqm and ...
Colleen Abrahams
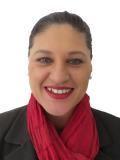

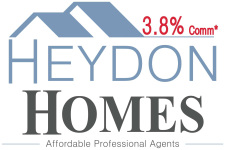
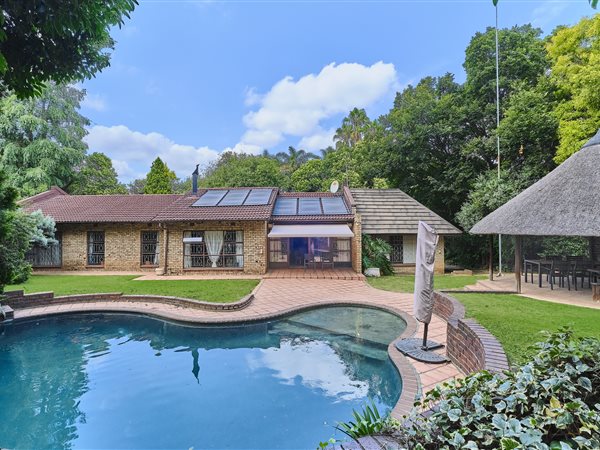
R 2 650 000
3 Bed HouseFerndale
3
2.5
2 027 m²
A home of timeless quality and enduring charm.
Warm reception rooms with a fireplace, opening onto a sunny, spacious patio overlooking ...
Annette Rootman



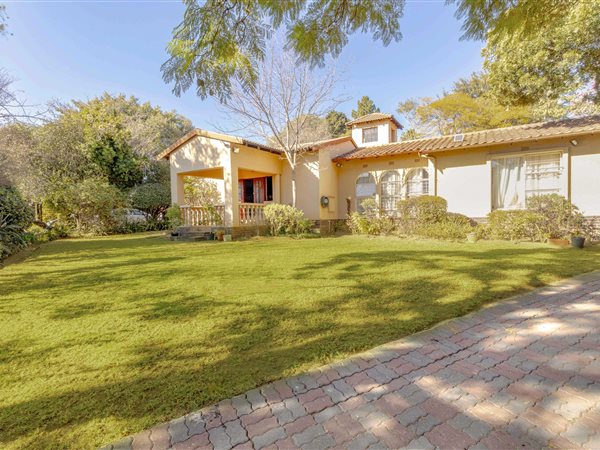
R 2 690 000
4 Bed HouseFerndale
4
2
6
1 487 m²
Exciting new release!
Looking for a spacious and well-maintained home?
This 4-bedroom residence is the perfect place to call home.
A ...
Annette Rootman



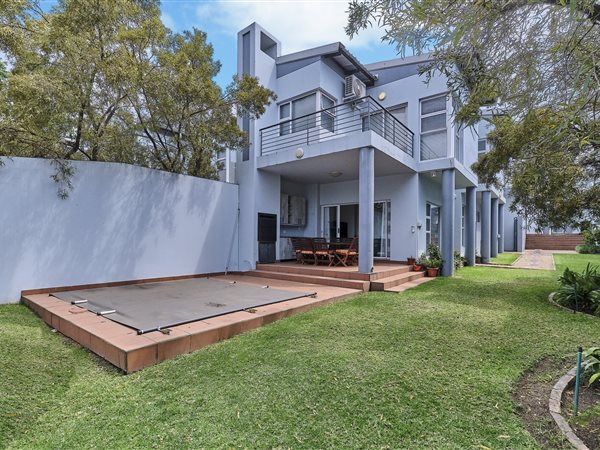
R 2 695 000
4 Bed HouseFerndale
4
3.5
2
418 m²
The best of both worlds!
Benefit from this luxurious, secure cluster lifestyle while still enjoying the space and liberty of a ...
Annette Rootman



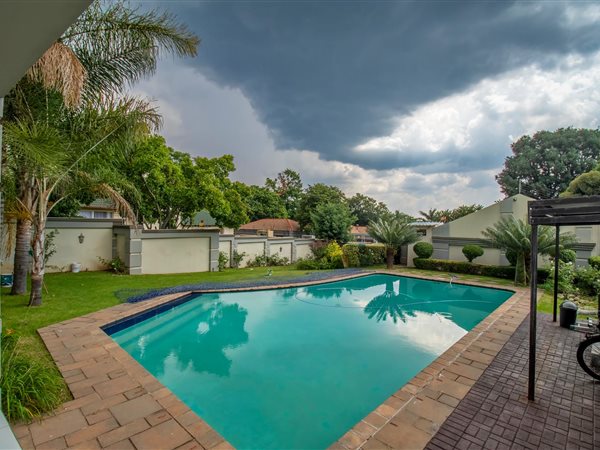
R 2 695 000
3 Bed HouseFerndale
3
2
2
924 m²
Trendy 3 bedroom family home in ferndale
if you are looking for an immaculate home with beautiful finishes, this home is for ...

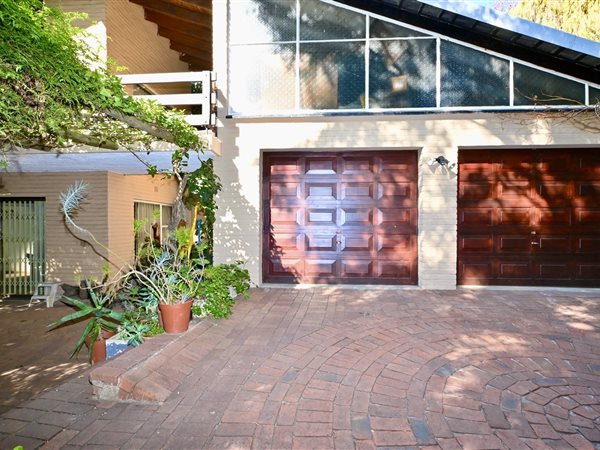
R 2 750 000
4 Bed HouseFerndale
4
4.5
2
2 220 m²
This home is solid, well kept, light, warm in winter and cool in summer.
large, formal receiving room that opens up from the main ...
Michelle Williams


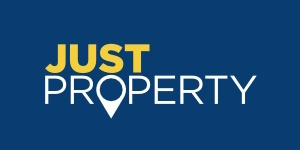
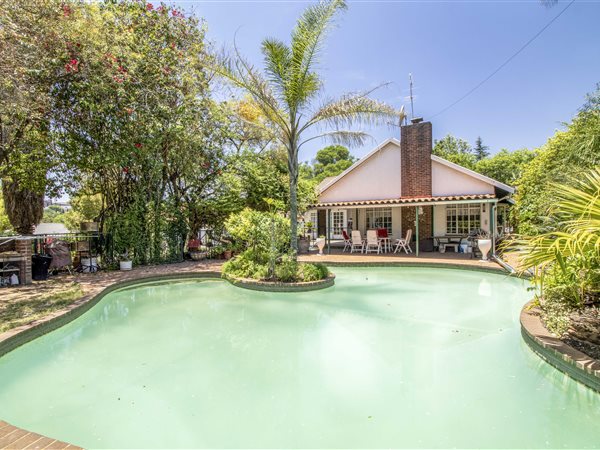
R 2 795 000
4 Bed HouseFerndale
4
2.5
3
2 315 m²
Exciting new release!
This captivating home offers an idyllic lifestyle opportunity in a sought-after ferndale location.
If you are ...
Annette Rootman



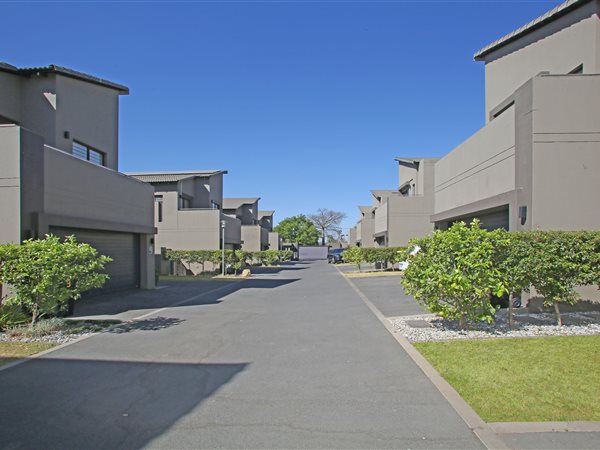
R 2 799 000
4 Bed TownhouseFerndale
4
2.5
3
4 028 m²
This modern lifestyle & perfect location 4 bedroom,2.5 Baths with fabulous flow for everyday living & entertaining, luxurious colonial ...
Brilliant Mzizi


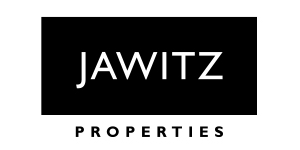
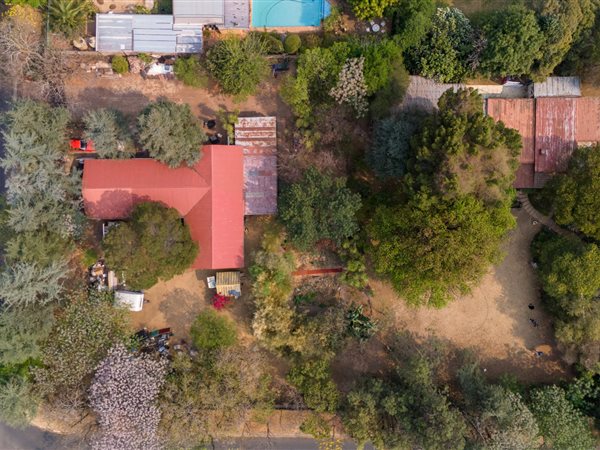
R 2 950 000
3 Bed HouseFerndale
3
3
4
4 015 m²
Main house
set on a generous 1-acre plot, which offers a perfect blend of residential comfort and business potential. The house is ...

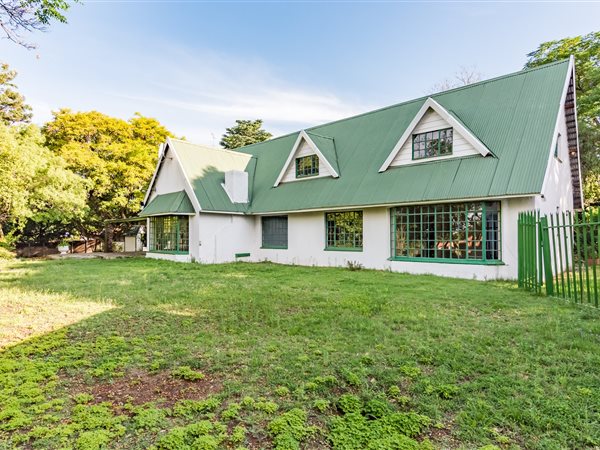
R 2 970 000
5 Bed HouseFerndale
5
4
5
4 015 m²
Times are tough buy wise!
A beautiful investment opportunity or private family home 4015 sqm
make your offer now!
this incredible ...
Maria Sandows




Get instant property alerts
Be the first to see new properties for sale in the Ferndale area.
Get instant property alerts
Be the first to see new properties for sale in the Ferndale area.Randburg and Ferndale Property News

Randburg property is blossoming
Randburg properties – especially those located in the areas bordering Sandton – are sought after for many reasons.SSB Pre-University College
Consisting of three campuses, Sekolo sa Borokga (SSB) is an independent non-profit school and member of ISASA, whilst being recognised by the Gauteng Department of Education.
Ferndale area and property guide
Find out about what the lifestyle and property market is like in Ferndale, Gauteng.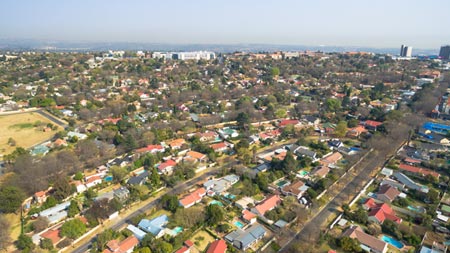
Featured Neighbourhood
Randburg and Ferndale
The suburbs of Randburg offer a wide variety of neighbourhoods to suit most lifestyles and, have a mixed population of old and young residents. Property types include older homes and new developments. Diggers and Randburg Sports Club offer professional facilities for all major sporting activities, ...
Learn more about Randburg and Ferndale
Switch to
Main Suburbs of Randburg and Ferndale

