Property For Sale in Greenside
1-5 of 5 results
1-5 of 5 results
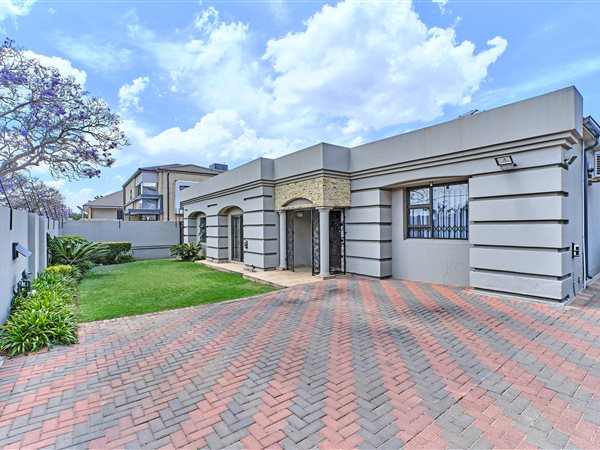
R 4 750 000
5 Bed HouseGreenside
5
4
10
1 086 m²
Nestled in the vibrant suburb of greenside, this beautiful family home presents a unique opportunity for prospective buyers seeking a ...
Tasmeeya Moola
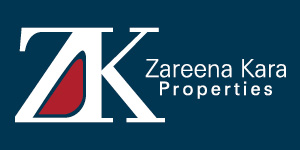
Promoted
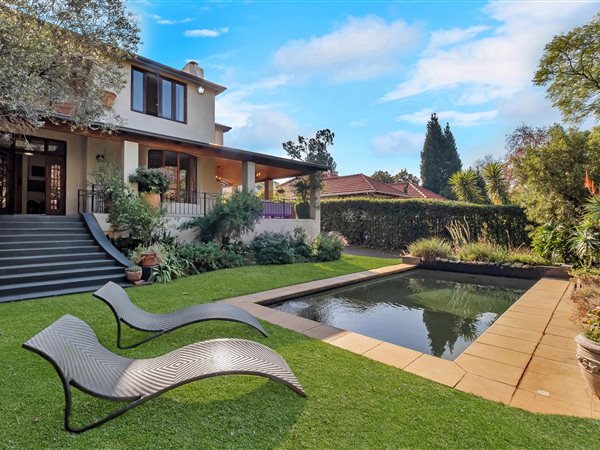
R 4 450 000
4 Bed HouseGreenside
4
3.5
4
1 370 m²
The timeless haven.
what makes a great family home? Is it the spacious bedrooms, the functional living spaces, the expansive kitchen, ...
Ahmed Moosa



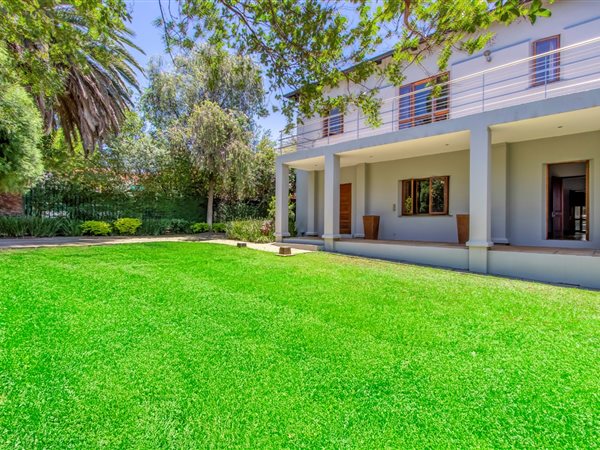
R 4 900 000
4 Bed HouseGreenside
4
2
2
1 086 m²
Move-in ready family home with a large separate cottage and staff accommodation in the heart of greenside!
this spectacular, move-in ...
Justine van Vollenhoven



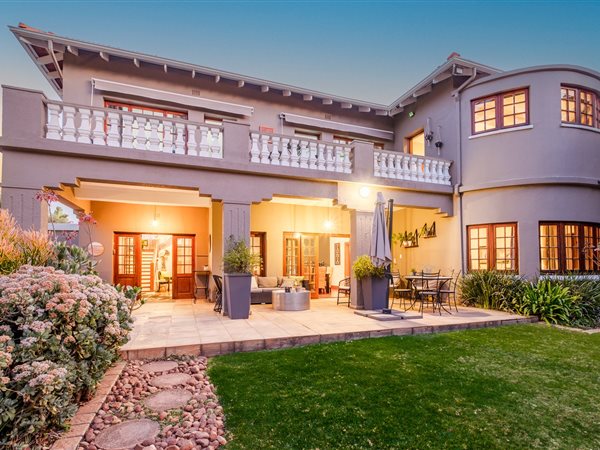
R 4 450 000
4 Bed HouseGreenside
4
3.5
7
1 086 m²
Offers from r4 450 000. Asking r4 850 000.
A home of effortless elegance. This gorgeous and grand greenside home is rooted in history, ...

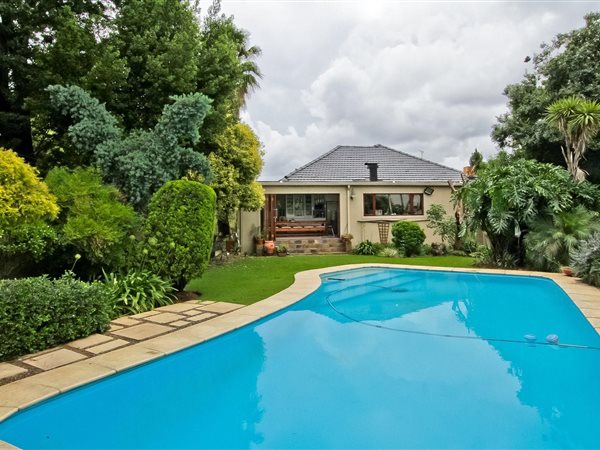
R 4 850 000
5 Bed HouseGreenside
5
3
3
1 083 m²
Lovely family home, positioned on a quiet street in the sought-after suburb of greenside. A thoughtful renovation has resulted in a ...


Get instant property alerts
Be the first to see new properties for sale in the Greenside area.
Get instant property alerts
Be the first to see new properties for sale in the Greenside area.Northcliff Property News


Northcliff area and property guide
It’s hard to believe that this genteel, established neighbourhood was once farmland.
Northcliff area and property guide
Find out what life is like in Northcliff, and what the property market is doing in this area.Abbotts College, Northcliff – Your Future, Our Passion
In keeping with the well-established tradition of excellence for Grade 10 to 12, Abbotts College, Northcliff, was the first Gauteng campus of this esteemed school, which first opened its doors in Cape Town in 1971. The Northcliff ...
Featured Neighbourhood
Northcliff
Northcliff is one of the older, more established areas in Johannesburg. It is highly sought-after by those looking for a tranquil and exclusive lifestyle. The properties on Northcliff Hill have large grounds with well established park-like gardens. Newer developments in the extensions to the West ...
Learn more about Northcliff
Switch to
Main Suburbs of Northcliff
- Albertskroon
- Albertville
- Auckland Park
- Berario
- Bergbron
- Blackheath
- Bosmont
- Brixton
- Crosby
- Delarey
- Emmarentia
- Fairland
- Florida Glen
- Greenside
- Greymont
- Linden
- Melville
- Montgomery Park
- Newlands
- Northcliff
- Quellerina
- Richmond
- Risidale
- Riverlea
- Roosevelt Park
- Sophiatown
- Victory Park
- Westbury
- Westdene
- Whiteridge
Smaller Suburbs
- Claremont
- Coronationville
- East Town
- Franklin Roosevelt Park
- Hurst Hill
- Jan Hofmeyer
- Langlaagte
- Linden Ext
- Martindale
- Mayfair
- Mayfair West
- Milpark
- Montclare
- Montroux
- Newclare
- Paarlshoop
- Parkhurst Bowling Club
- Parkview Golf Course
- Phineas Mcintosh Park
- Pierneef Park
- Quellerina Park
- Rand Afrikaans University
- Ridgeview
- Rossmore
- Triomf
- Valeriedene
- Waterval Estate
- Wibsey