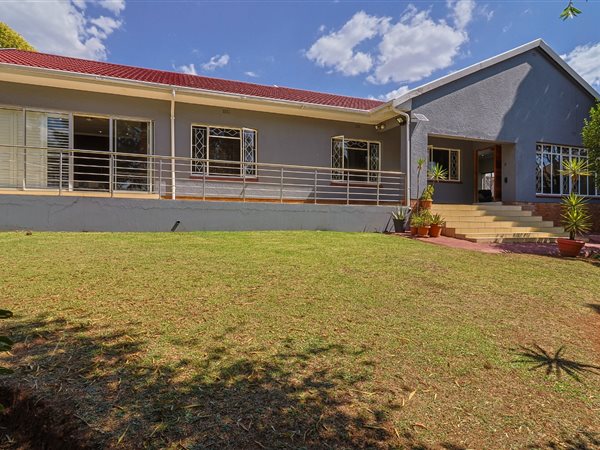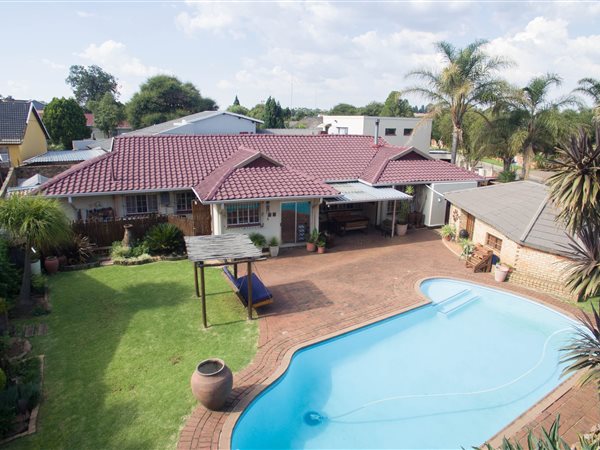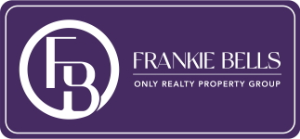Property For Sale in Florida Glen
1-2 of 2 results
1-2 of 2 results

R 2 700 000
4 Bed HouseFlorida Glen
4
2.5
12
Are you looking for a low maintenance home, close to easy access to the freeway and nd shopping centres? Then this is just the place ...


R 2 700 000
3 Bed HouseFlorida Glen
3
3
2
1 090 m²
Welcome to your dream home! This stunning property, nestled in a peaceful neighborhood, offers the perfect blend of comfort and ...


Get instant property alerts
Be the first to see new properties for sale in the Florida Glen area.
Get instant property alerts
Be the first to see new properties for sale in the Florida Glen area.Northcliff Property News


Northcliff area and property guide
It’s hard to believe that this genteel, established neighbourhood was once farmland.
Northcliff area and property guide
Find out what life is like in Northcliff, and what the property market is doing in this area.Abbotts College, Northcliff – Your Future, Our Passion
In keeping with the well-established tradition of excellence for Grade 10 to 12, Abbotts College, Northcliff, was the first Gauteng campus of this esteemed school, which first opened its doors in Cape Town in 1971. The Northcliff ...
Featured Neighbourhood
Northcliff
Northcliff is one of the older, more established areas in Johannesburg. It is highly sought-after by those looking for a tranquil and exclusive lifestyle. The properties on Northcliff Hill have large grounds with well established park-like gardens. Newer developments in the extensions to the West ...
Learn more about Northcliff
Switch to
Main Suburbs of Northcliff
- Albertskroon
- Albertville
- Auckland Park
- Berario
- Bergbron
- Blackheath
- Bosmont
- Brixton
- Crosby
- Delarey
- Emmarentia
- Fairland
- Florida Glen
- Greenside
- Greymont
- Linden
- Melville
- Montgomery Park
- Newlands
- Northcliff
- Quellerina
- Richmond
- Risidale
- Riverlea
- Roosevelt Park
- Sophiatown
- Victory Park
- Westbury
- Westdene
- Whiteridge
Smaller Suburbs
- Claremont
- Coronationville
- East Town
- Franklin Roosevelt Park
- Hurst Hill
- Jan Hofmeyer
- Langlaagte
- Linden Ext
- Martindale
- Mayfair
- Mayfair West
- Milpark
- Montclare
- Montroux
- Newclare
- Paarlshoop
- Parkhurst Bowling Club
- Parkview Golf Course
- Phineas Mcintosh Park
- Pierneef Park
- Quellerina Park
- Rand Afrikaans University
- Ridgeview
- Rossmore
- Triomf
- Valeriedene
- Waterval Estate
- Wibsey