Property For Sale in Crosby
1-8 of 8 results
1-8 of 8 results
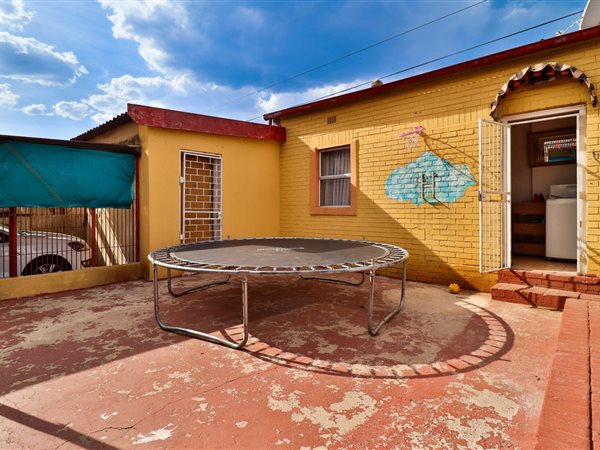
R 999 000
3 Bed HouseCrosby
HD Media
Crosby
3
2
4
546 m²
Cosy neat house in crosby for sale
a bargain at r899 000
a rare find, at the right price this lovely home ready to move in and has ...
Sharifah Saib



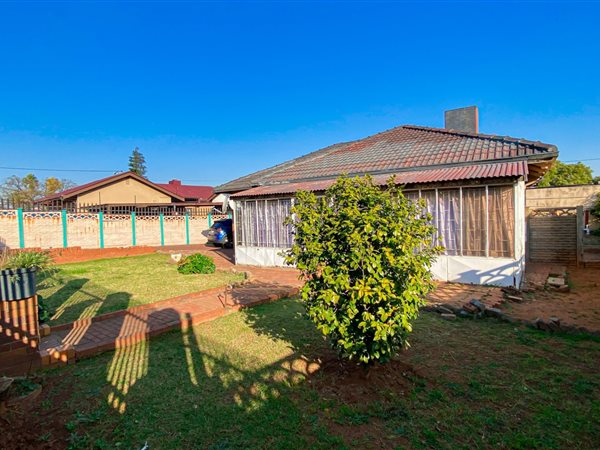
R 899 000
3 Bed HouseCrosby
HD Media
Crosby
3
1
6
3 bedroom house in crosby
this lovely neat family home is situated close to schools, universities, malls, garden city clinic and ...
Sharifah Saib



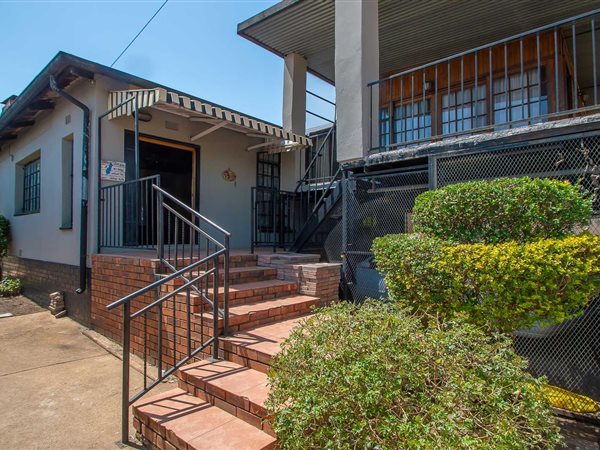
R 899 000
3 Bed HouseCoronationville
3
3
3
297 m²
3 bedroom spacious home for sale in coronationville
time to move? Buy or sell with rawson and stand a chance to win a r2 million ...

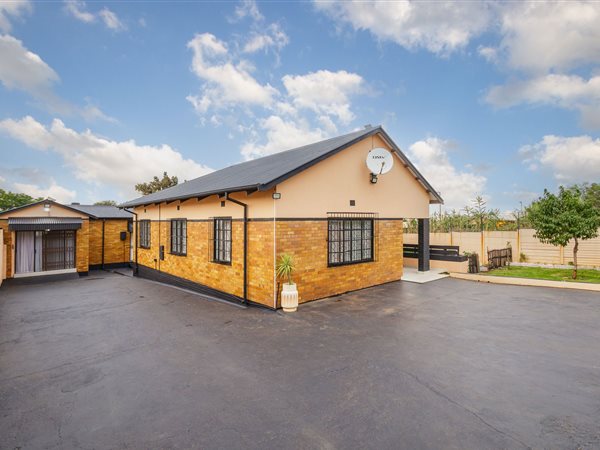
R 990 999
4 Bed HouseCrosby
4
3
526 m²
Well-maintained house. This property is set on a 526m2 and offers 4 fairly spacious bedrooms, 3 bathrooms, a kitchen, a cottage with 2 ...
Absa HelpUSell

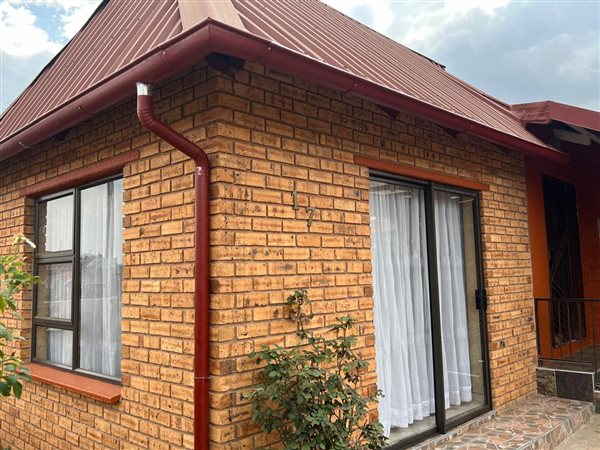
R 850 000
3 Bed HouseCoronationville
3
2.5
4
This charming 3-bedroom, 2.5-bathroom Home offers a blend of comfort and convenience in a highly desirable location.
As you step ...
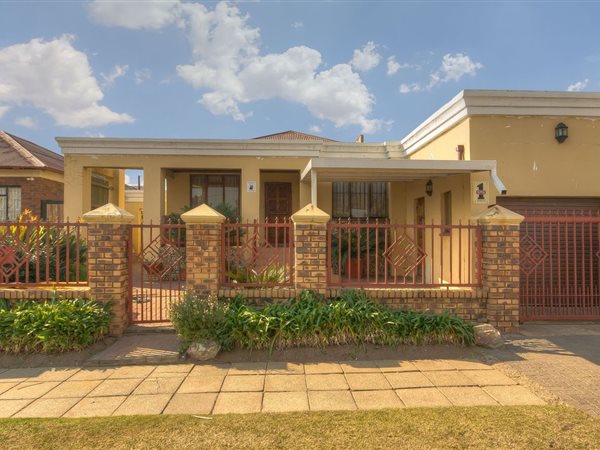
R 849 000
3 Bed HouseCoronationville
3
2
2
297 m²
This home consists of 3 bedrooms with laminate flooring, 2 bathrooms, 1 being ensuite.
a fully fitted kitchen with space for 3 ...
Preston van Wyk



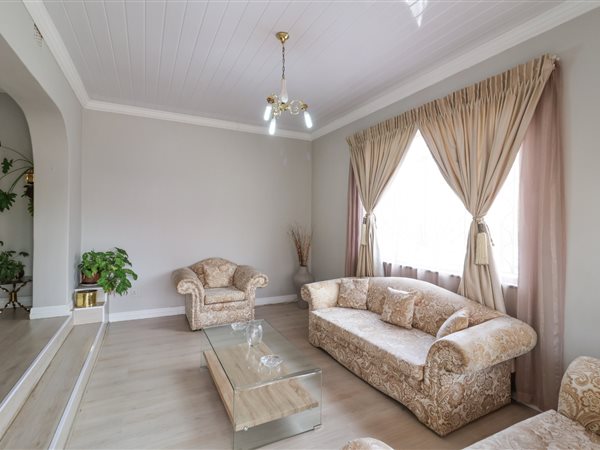
R 950 000
4 Bed HouseCoronationville
4
2
6
337 m²
4 bedroom house for sale in coronationville
an immaculate 4-bedroom house in coronationville is now available, offering:
modern ...
Kervin Evans



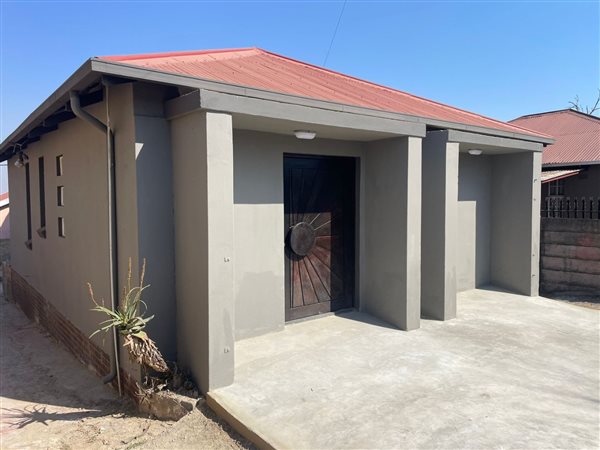
R 855 000
3 Bed HouseCoronationville
3
3
1
337 m²
This newly renovated property boasts two driveway entrances, a small side gate, and a pivot door that enters into an open-plan lounge, ...

Get instant property alerts
Be the first to see new properties for sale in the Crosby area.
Get instant property alerts
Be the first to see new properties for sale in the Crosby area.Northcliff Property News


Northcliff area and property guide
It’s hard to believe that this genteel, established neighbourhood was once farmland.
Northcliff area and property guide
Find out what life is like in Northcliff, and what the property market is doing in this area.Abbotts College, Northcliff – Your Future, Our Passion
In keeping with the well-established tradition of excellence for Grade 10 to 12, Abbotts College, Northcliff, was the first Gauteng campus of this esteemed school, which first opened its doors in Cape Town in 1971. The Northcliff ...
Featured Neighbourhood
Northcliff
Northcliff is one of the older, more established areas in Johannesburg. It is highly sought-after by those looking for a tranquil and exclusive lifestyle. The properties on Northcliff Hill have large grounds with well established park-like gardens. Newer developments in the extensions to the West ...
Learn more about Northcliff
Main Suburbs of Northcliff
- Albertskroon
- Albertville
- Auckland Park
- Berario
- Bergbron
- Blackheath
- Bosmont
- Brixton
- Crosby
- Delarey
- Emmarentia
- Fairland
- Florida Glen
- Greenside
- Greymont
- Linden
- Melville
- Montgomery Park
- Newlands
- Northcliff
- Quellerina
- Richmond
- Risidale
- Riverlea
- Roosevelt Park
- Sophiatown
- Victory Park
- Westbury
- Westdene
- Whiteridge
Smaller Suburbs
- Claremont
- Coronationville
- East Town
- Franklin Roosevelt Park
- Hurst Hill
- Jan Hofmeyer
- Langlaagte
- Linden Ext
- Martindale
- Mayfair
- Mayfair West
- Milpark
- Montclare
- Montroux
- Newclare
- Paarlshoop
- Parkhurst Bowling Club
- Parkview Golf Course
- Phineas Mcintosh Park
- Pierneef Park
- Quellerina Park
- Rand Afrikaans University
- Ridgeview
- Rossmore
- Triomf
- Valeriedene
- Waterval Estate
- Wibsey