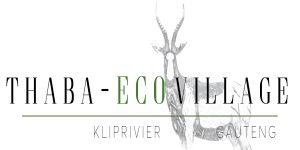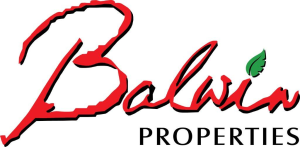Property For Sale in Bassonia
1-20 of 83 results
1-20 of 83 results
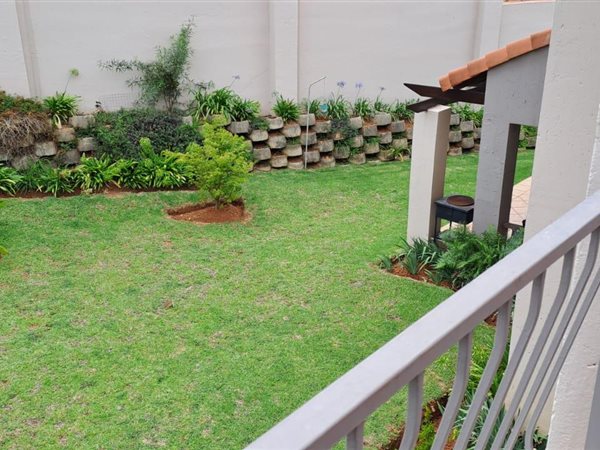
R 2 401 000
3 Bed HouseBassonia
3
2
4
51 ha
Welcome to your dream townhouse, where modern living meets comfort and style. As you enter, you''re greeted by an open-plan dining and ...
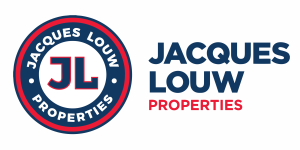
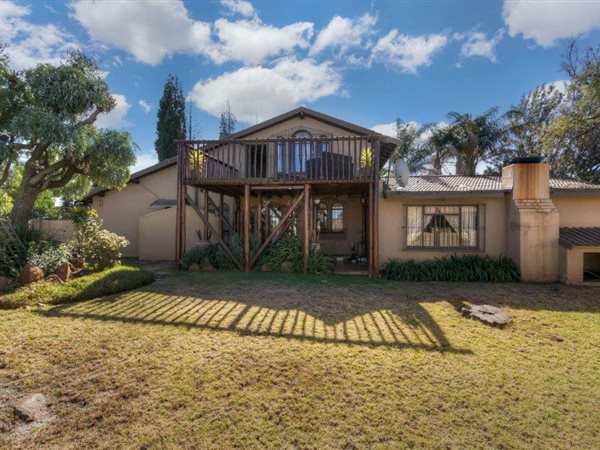
R 2 499 000
3 Bed HouseBassonia
3
2
4
1 066 m²
Beautiful three bedroom home | classic white kitchen cabinets | pajama lounge upstairs | sparkling swimming pool | fireplace
why to ...
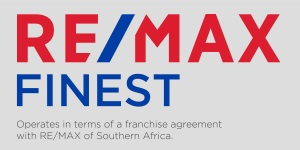
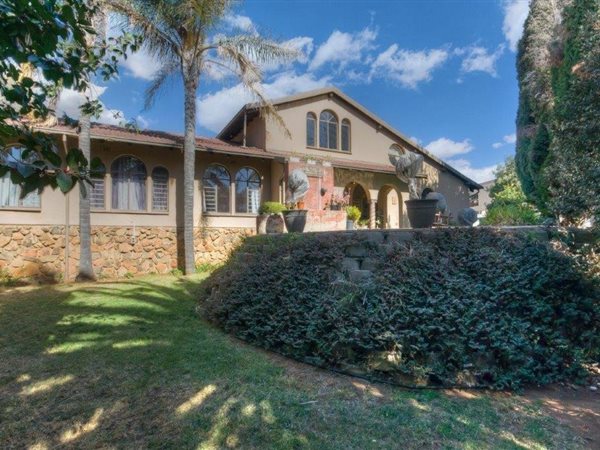
R 2 499 000
3 Bed HouseBassonia
3
2
4
1 066 m²
Spacious three bedroom family home | swimming pool | loft | double garages | scenic views
why to buy?
- three bedrooms with built in ...

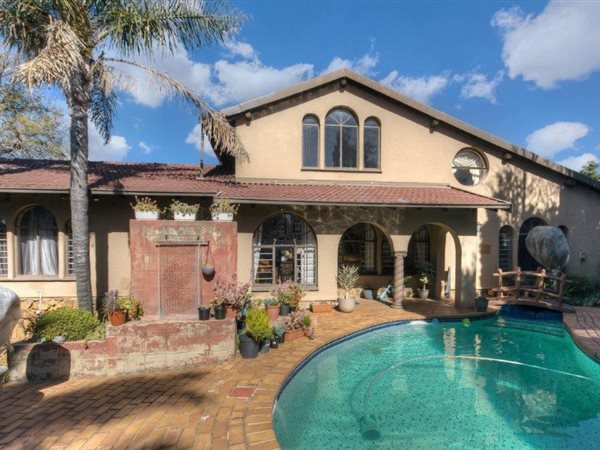
R 2 499 000
3 Bed HouseBassonia
3
2
3
1 066 m²
Tranquil 3 bedroom house in bassonia awaits you...
Why to buy?
-3 bedrooms: comfortable and well-sized rooms, perfect for family ...

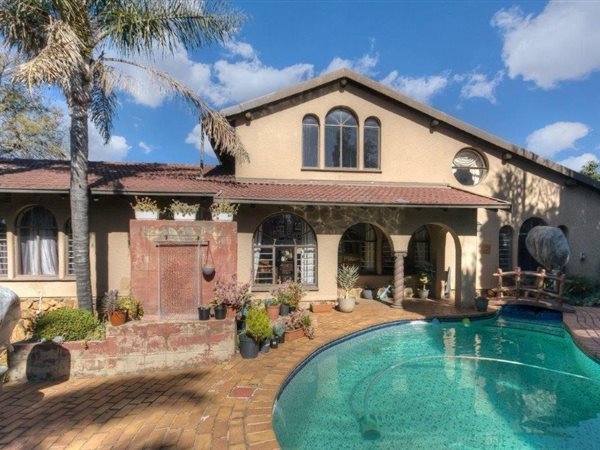
R 2 499 000
3 Bed HouseBassonia
3
2
4
1 066 m²
Tranquil 3 bedroom house in bassonia awaits you
why to buy?
-3 bedrooms: comfortable and well-sized rooms, perfect for family ...
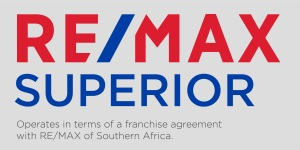
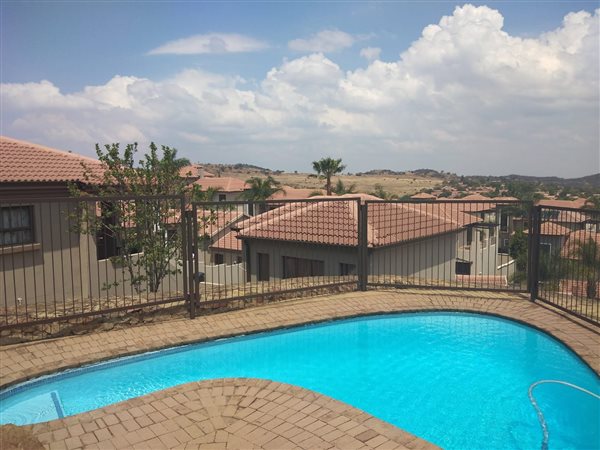
R 2 500 000
3 Bed TownhouseBassonia
3
3
2
194 m²
This magnificent 3-bedroom duplex is a true gem, offering modern elegance and a seamless connection to nature. Perched on a hillside ...
Dino Ramparsad


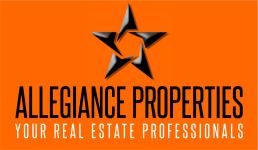

R 2 599 999
3 Bed TownhouseBassonia
3
2.5
2
5 592 m²
Nestled in the heart of bassonia, this stunning modern unit offers a perfect blend of style, comfort, and security.
Located in a ...
Julian Cornofsky



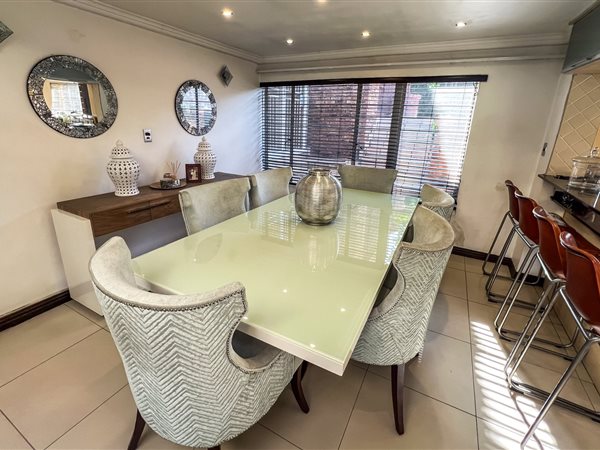
R 2 600 000
4 Bed HouseBassonia
4
2
3
1 090 m²
Discover your dream home in the prestigious, boomed-off area of bassonia, located on the serene basroyd drive. This exquisite property ...
Nicholas de Ascensao



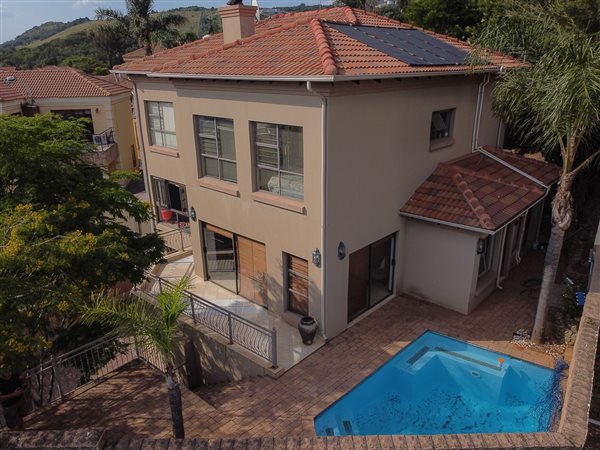
R 2 650 000
3 Bed HouseBassonia
3
3.5
5
433 m²
A captivating three-bedroom family home with triple en-suites, nestled in the scenic hills of bassonia rock estate!
luxurious living ...

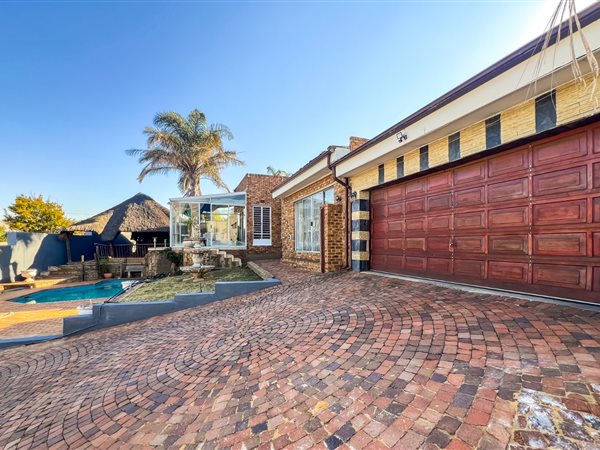
R 2 650 000
4 Bed HouseBassonia
4
2
7
1 090 m²
Luxurious four bedroom home in beautiful bassonia!| Gated community | views to die for...
why to buy?
- four bedrooms with built ...

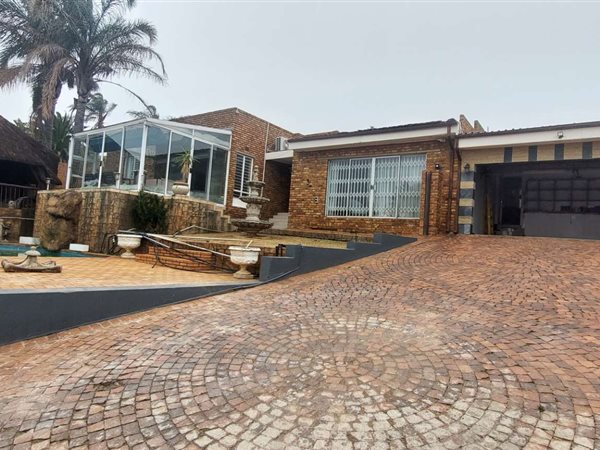
R 2 650 000
4 Bed HouseBassonia
4
2
8
1 090 m²
Welcome to your dream home, where comfort meets style in a serene setting. This exquisite property boasts four spacious bedrooms, ...

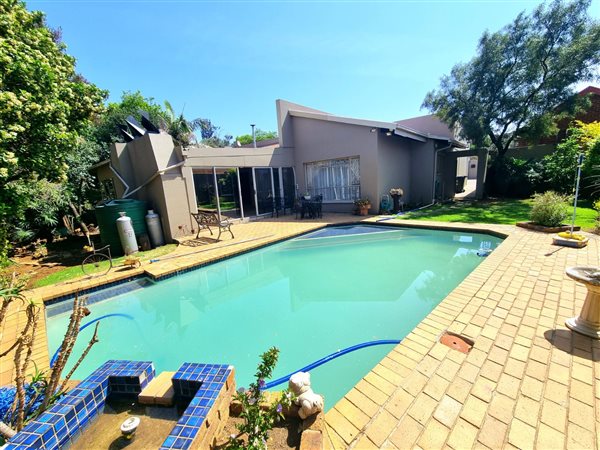
R 2 750 000
4 Bed HouseBassonia
4
3.5
2
1 016 m²
Located in the sought-after, boomed-off area of bassonia, this spacious 4-bedroom, 3-bathroom home is perfect for family living. Two ...
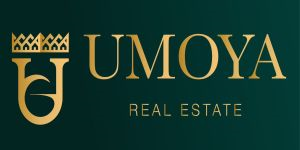
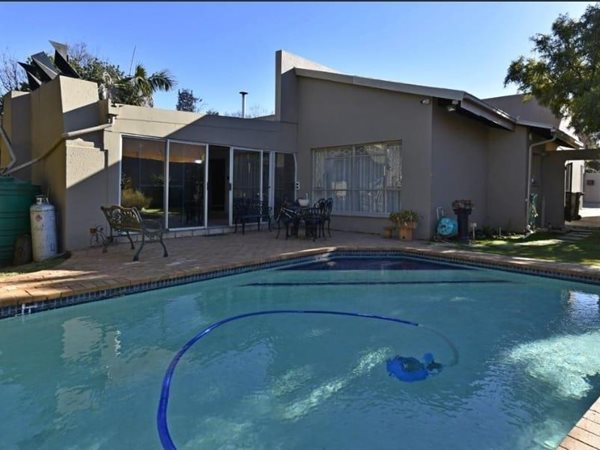
R 2 750 000
4 Bed HouseBassonia
4
3
2
1 016 m²
This beautiful home in bassonia has so much to offer a loving family who loves to entertain
the home has 4 bedrooms and 3 bathrooms ...


R 2 780 000
3 Bed TownhouseBassonia
3
2.5
4
220 m²
Modern three bedroom duplex townhouse | inverter system | pet friendly | private garden
why to buy?
- three bedrooms with built in ...

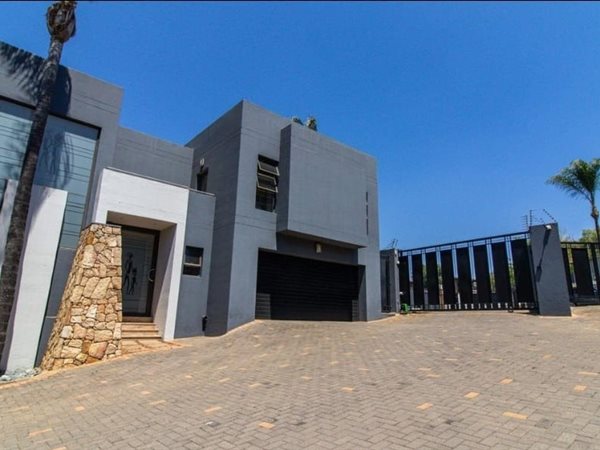
R 2 780 000
3 Bed TownhouseBassonia
3
2.5
4
537 m²
Magnificent luxury three bedroom duplex home | balcony | double automated garage | private garden | solar panels | secure estate
why ...

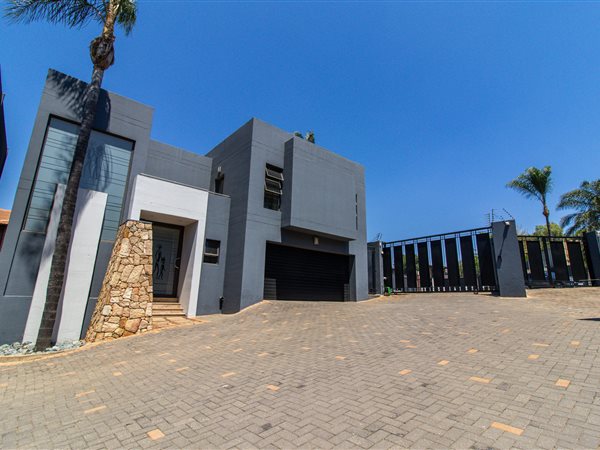
R 2 780 000
3 Bed ClusterBassonia
3
2
2
220 m²
Nestled in the prestigious suburb of bassonia, this stylish 3-bedroom, 2-bathroom duplex cluster offers the perfect blend of luxury, ...

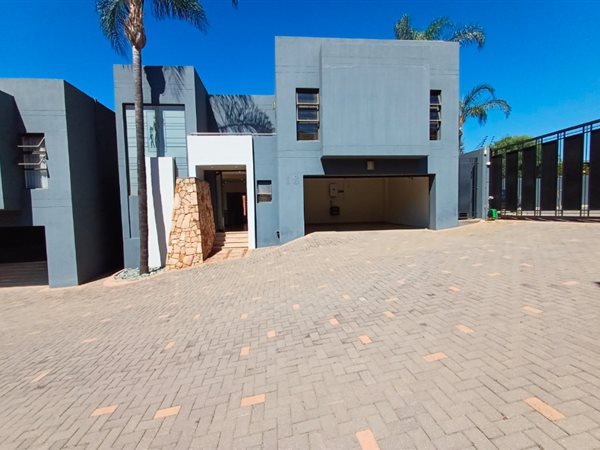
R 2 850 000
3 Bed TownhouseBassonia
3
2.5
2
220 m²
This stunning modern duplex offers the perfect blend of style, comfort, and convenience. Featuring three spacious bedrooms with ...
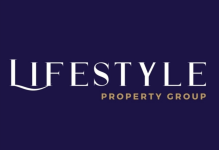
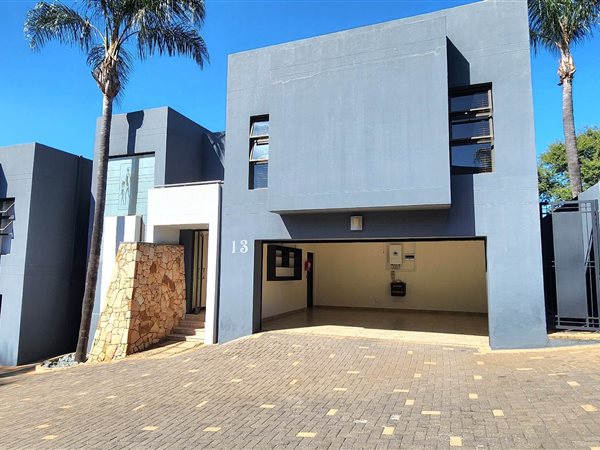
R 2 850 000
3 Bed HouseBassonia
3
2.5
2
110 m²
3 bedroom house
this stunning and spacious 3 bedroom house is situated in a secured complex in bassonia. Conveniently close to ...

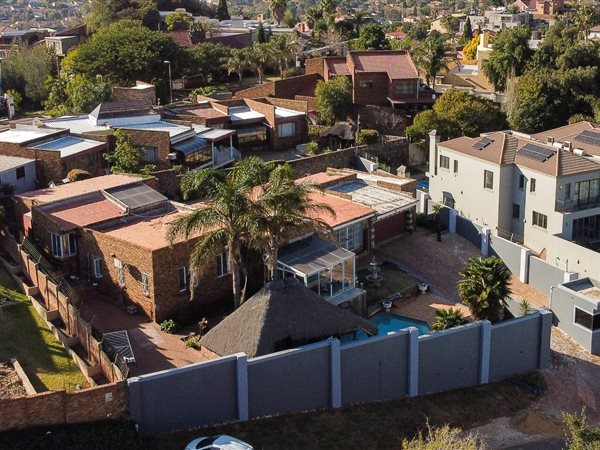
R 2 650 000
4 Bed HouseBassonia
4
2
6
Stunning four bedroom home | sparkling swimming pool and entertainment area | located in gated community
why to buy?
- four bedrooms ...

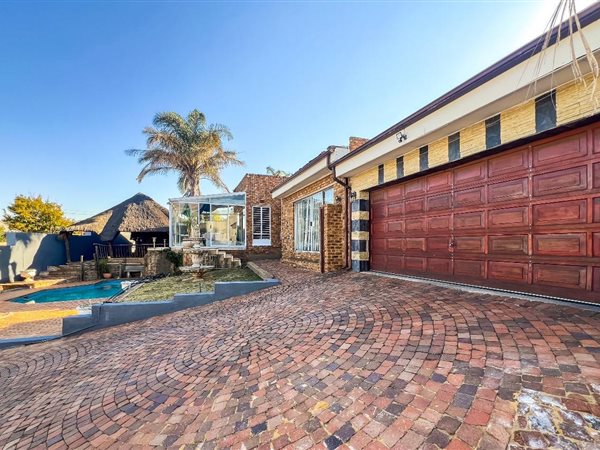
R 2 650 000
4 Bed HouseBassonia
4
2
2
A luxurious family home in bassonia is ideal for you and your family - especially of you love to entertain
this home has so much to ...


Get instant property alerts
Be the first to see new properties for sale in the Bassonia area.Nearby Suburbs
- The Hill
- Oakdene
- Naturena
- Moffat View
- Rosettenville
- Elandspark
- Suideroord
- Mulbarton
- Winchester Hills
- Kenilworth
- Kibler Park
- Eye of Africa
- Turffontein
- Regents Park
- Liefde en Vrede
- Haddon
- South Hills
- Glenanda
- Alan Manor
- Alveda
- Katlehong
- Aspen Hills
- Bassonia Estate
- Aeroton
- Crown Gardens
- Forest Hill
- Gillview
- Roseacre
- Sky City
- Rispark
- Eikenhof

Get instant property alerts
Be the first to see new properties for sale in the Bassonia area.Johannesburg South Property News
Abbotts College, Johannesburg South – Your Future, Our Passion
The latest addition to the Abbotts College family, the Johannesburg South campus has become part of a brand intent on the superior education of students during their imperative senior years at high school. As specialists in the ...
Best affordable suburbs in Gauteng for first-time home buyers
There are many reasons to live in Gauteng but, say agents, the employment opportunities is the major drawcard, especially for first time home buyers.
Who needs Table Mountain when you can buy a new home in Gauteng for less than R1 million?
Gauteng is a lucrative property which continues to offer great opportunities.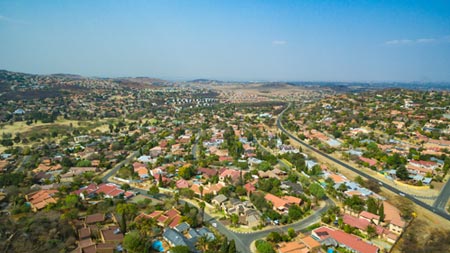
Featured Neighbourhood
Johannesburg South
The Johannesburg South Neighbourhood includes the suburbs of Bassonia, Glenvista, Lenasia, Oakdene, Winchester Hills and Mulbarton. Although the area is being developed fast, Johannesburg South still retains much of its natural beauty. With the endless hills disappearing into the horizon, and many ...
Learn more about Johannesburg South
Switch to
Main Suburbs of Johannesburg South
- Aeroton
- Alan Manor
- Alveda
- Aspen Hills
- Bassonia
- Bassonia Estate
- Crown Gardens
- Eikenhof
- Elandspark
- Eye of Africa
- Forest Hill
- Gillview
- Glenanda
- Glenvista
- Haddon
- Katlehong
- Kenilworth
- Kibler Park
- Liefde en Vrede
- Linmeyer
- Meredale
- Moffat View
- Mondeor
- Mulbarton
- Naturena
- Oakdene
- Ormonde
- Regents Park
- Ridgeway
- Rispark
- Robertsham
- Roseacre
- Rosettenville
- Sky City
- South Hills
- Suideroord
- The Hill
- Turffontein
- Winchester Hills
Smaller Suburbs
- Ap Khumalo
- Bellavista South
- Booysens
- Booysens Reserve
- Chrisville
- Comptonville
- Credi
- Crown City
- Crown Mines
- Eagles Nest
- Eastcliff
- Electron
- Elladoone
- Evans Park
- Everest
- Framton
- Framton Industrial
- Gillview
- Glen Eagles
- Glenesk
- Goba
- Gold Reef City Open Space
- Hlahatsi
- Hlongwane
- Klipriviersberg
- Klipriviersberg Estate
- La Rochelle
- Lakeview
- Likole
- Lindbergh Park
- Makula
- Maphanga
- Mavimbela
- Mayfield Park
- Mngadi
- Moleleki
- Monaheng
- Mopeli
- Moseleke
- Moshoeshoe
- Motsamai
- Mpilisweni
- Nadustria
- Ncala
- Ndhlazi
- Ngema
- Nhlapo
- Ntabantsimbi
- Olifantsvlei
- Ophirton
- Palime
- Palmridge
- Patlynn
- Phake
- Phendoka
- Phomolamqashi
- Phooko
- Pioneer
- Queenshaven
- Radebe
- Ramakonopi
- Reuven
- Rewlatch
- Rispark AH
- Roodekop
- Skozana
- Southdale
- Southfork
- Steeledale
- Tedderfield
- Theta
- Thokoza
- Towerby
- Townsview
- Tulisa Park
- Twala
- Unigray
- Welfare Park
- West Turffontein
- Zuma

