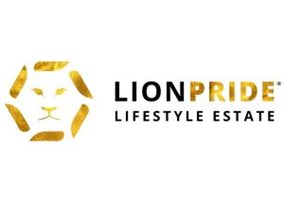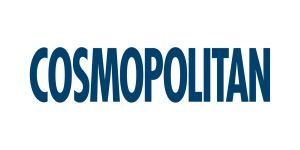Property For Sale in Steyn City
1-20 of 124 results
1-20 of 124 results
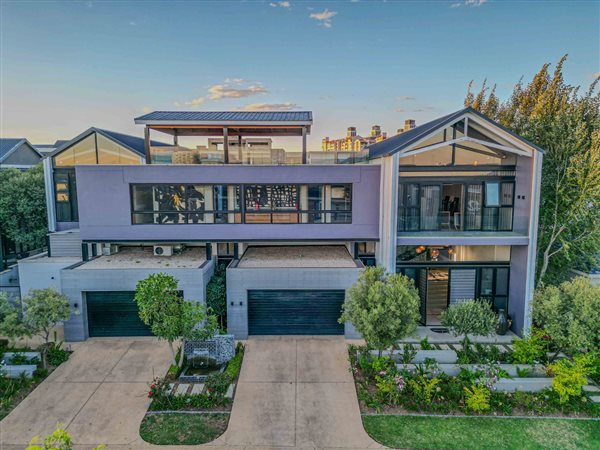
R 27 750 000
5 Bed HouseSteyn City
5
4.5
5
1 062 m²
As you step through the grand entrance, you are welcomed by soaring ceilings, radiant natural light, and exquisite finishes ...
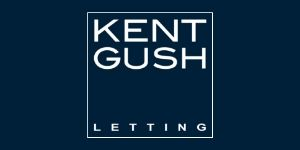
Promoted
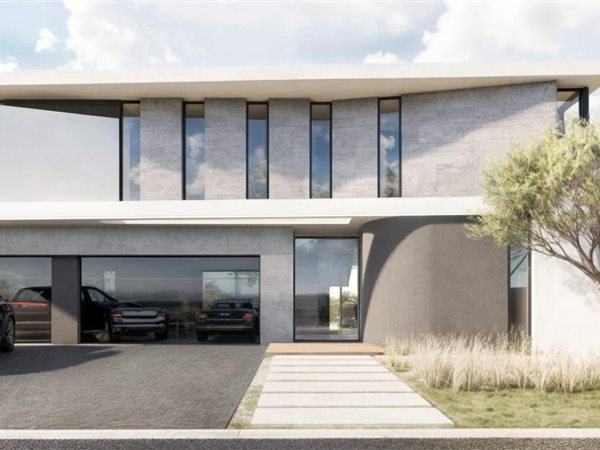
R 10 995 000
4 Bed HouseSteyn City
4
4.5
3
600 m²
Urbantrend real estate and sps architects proudly present the diamond 2025, an upgraded concept from the acclaimed diamond 2024, ...
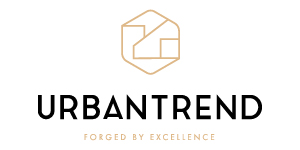
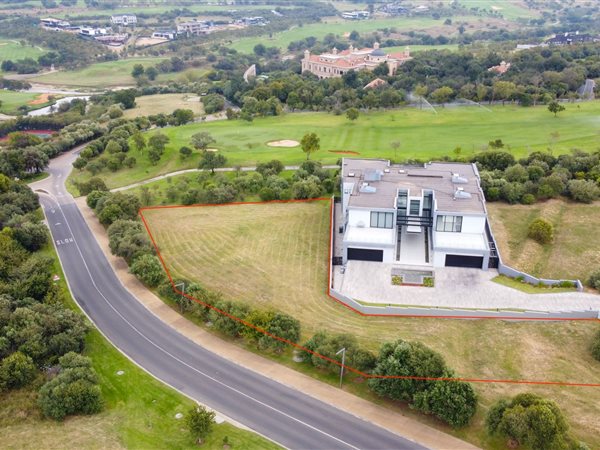
R 11 407 000
2 673 m² LandSteyn City
2 673 m²
Dream location: corner land with golf course and river views.
discover an extraordinary opportunity to own a stunning corner vacant ...
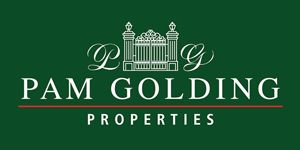
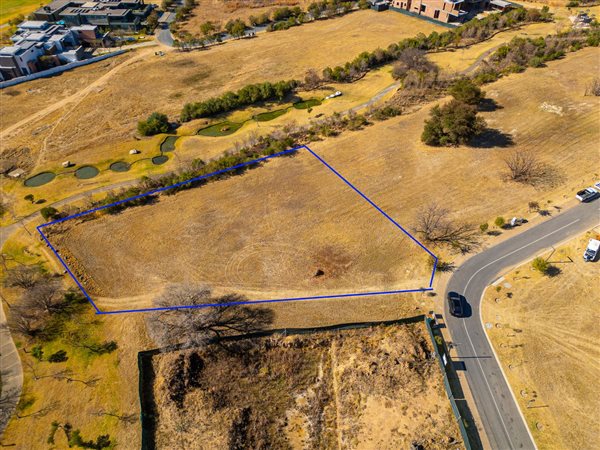
R 13 859 000
2 473 m² LandSteyn City
2 473 m²
Purchase a beautifully positioned steyn city stand to build your splendid family home similar or inspired by the one pictured. A ...

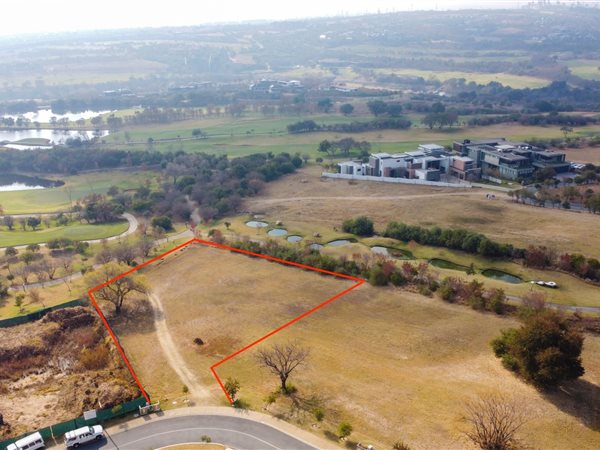
R 13 859 000
2 473 m² LandSteyn City
2 473 m²
Iconic home site with unmatched views.
presenting an extraordinary opportunity to own one of the single best-located, north-facing ...

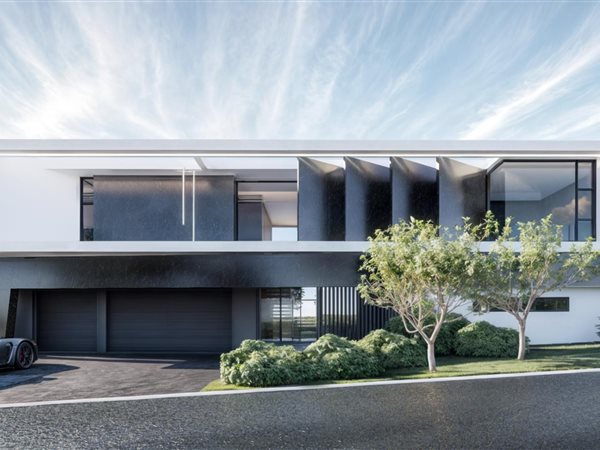
R 13 950 000
4 Bed HouseSteyn City
4
4.5
3
653 m²
Urbantrend real estate and sps architects have partnered to create this remarkable build in the terrace pocket within steyn city ...

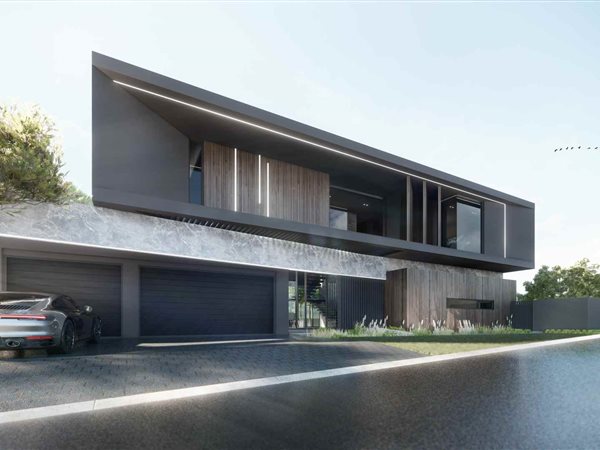
R 13 950 000
4 Bed HouseSteyn City
4
4
3
620 m²
Urbantrend real estate and sps architects have partnered to create this remarkable build in the terrace pocket within steyn city ...

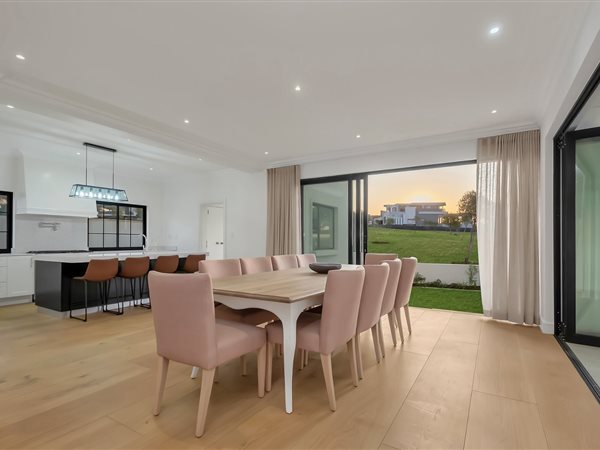
R 14 999 000
4 Bed HouseSteyn City
4
4.5
3
889 m²
This beautifully designed modern classic home perfectly blends luxury and elegance. With four spacious bedrooms, each with its own ...

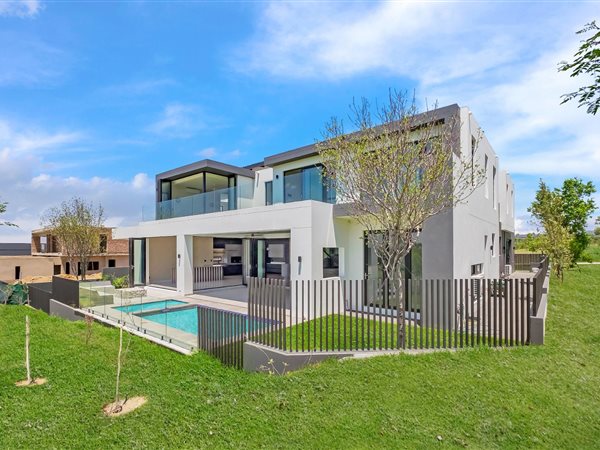
R 15 950 000
5 Bed HouseSteyn City
5
5.5
4
869 m²
Nestled within an exclusive and prestigious neighbourhood north facing on a double green belt, this home is the epitome of opulence ...

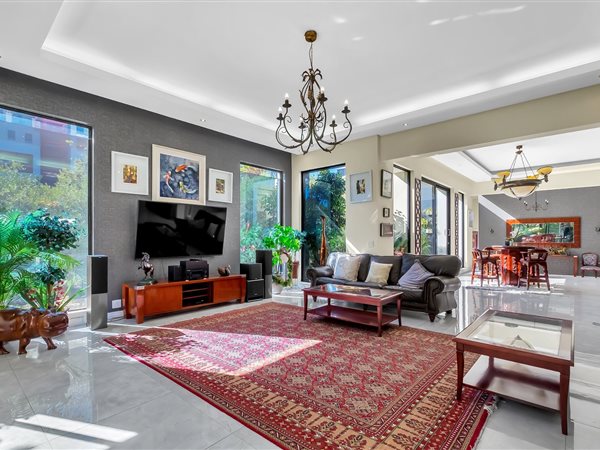
R 15 995 000
5 Bed HouseSteyn City
5
4
3
1 129 m²
Nestled in the heart of steyn city. This stunning five-bedroom three storey home exudes elegance and sophistication, offering an ...

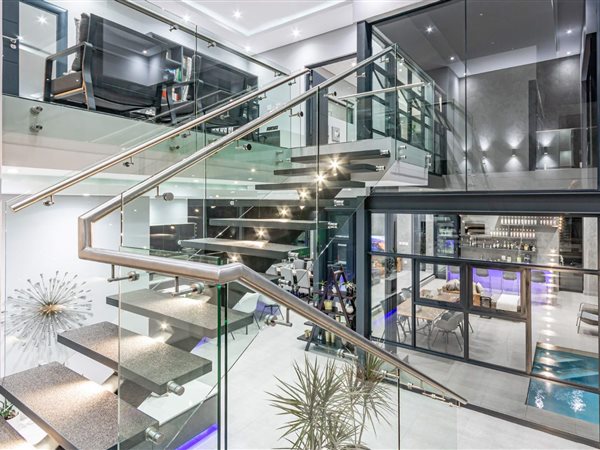
R 16 900 000
4 Bed HouseSteyn City
4
4.5
2
664 m²
Nestled in the prestigious terraces of steyn city, this exquisite 4-bedroom residence epitomizes modern luxury. Designed as a ...

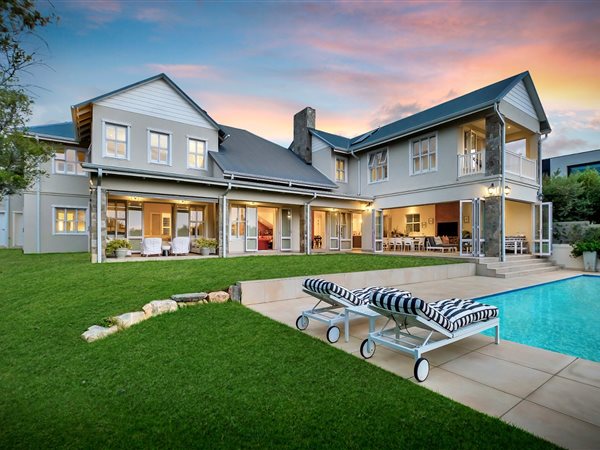
R 17 999 999
5 Bed HouseSteyn City
5
5
4
1 373 m²
Uniquely positioned on a generous stand with exquisite views and serene surroundings. Step into the grand foyer, where soaring ...

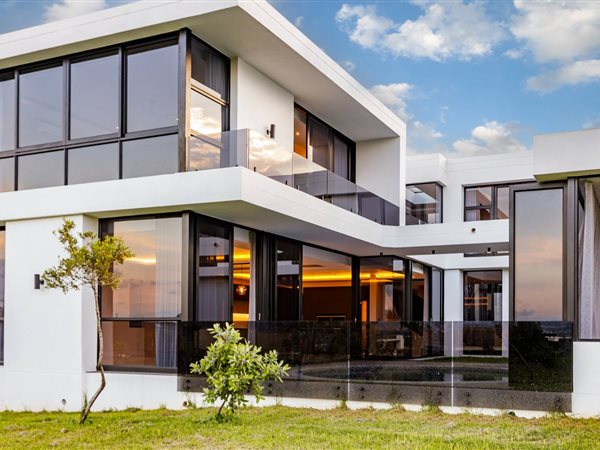
R 18 500 000
5 Bed HouseSteyn City
5
5.5
3
805 m²
This stunning 5-bedroom home in steyn city offers the perfect blend of luxury, comfort, and privacy, with each bedroom boasting its ...

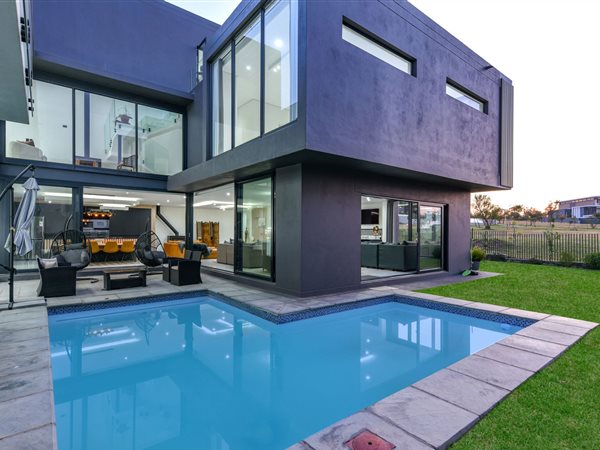
R 18 500 000
5 Bed HouseSteyn City
5
5
4
961 m²
An entertainers dream with rooftop terrace.
step into a world of refined elegance with this five-bedroom, five-and-a-half-bathroom ...

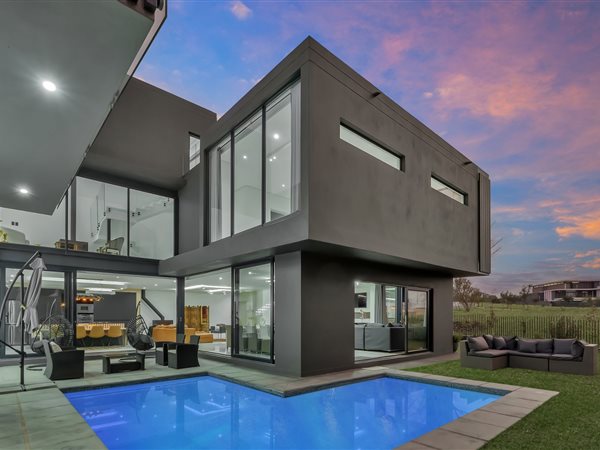
R 18 500 000
5 Bed HouseSteyn City
5
5
5
961 m²
Exclusive mandate. Welcome to this stunning five-bedroom home, where elegance and comfort meet to create the perfect living space for ...

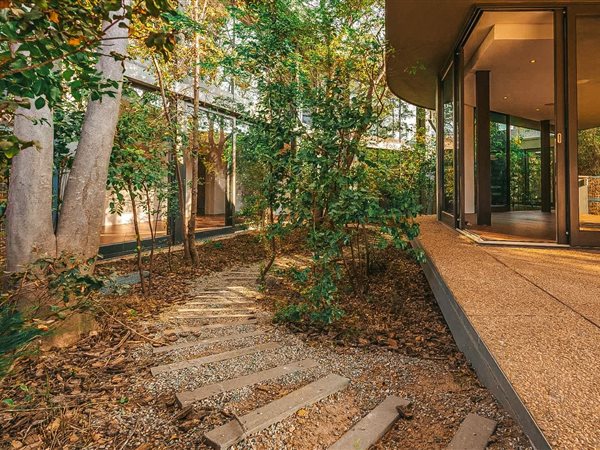
R 18 500 000
4 Bed HouseSteyn City
4
4.5
3
1 282 m²
Step into a realm of unparalleled sophistication with this exquisite residence, where architectural marvel meets natural splendor. ...

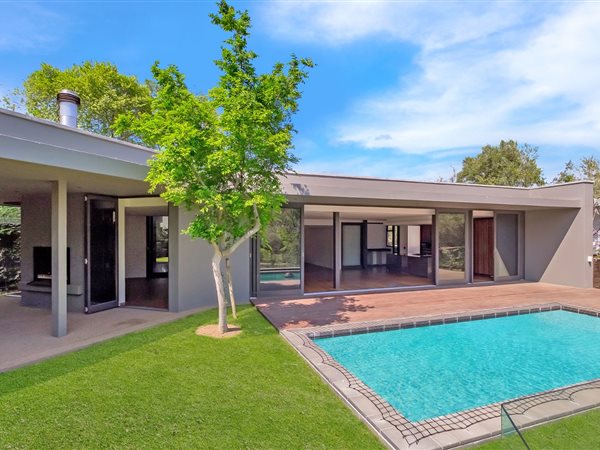
R 18 500 000
4 Bed HouseSteyn City
4
4.5
4
1 282 m²
Welcome to this exquisite modern home, where luxury meets tranquillity! Situated in the established suburb of park ridge, this ...

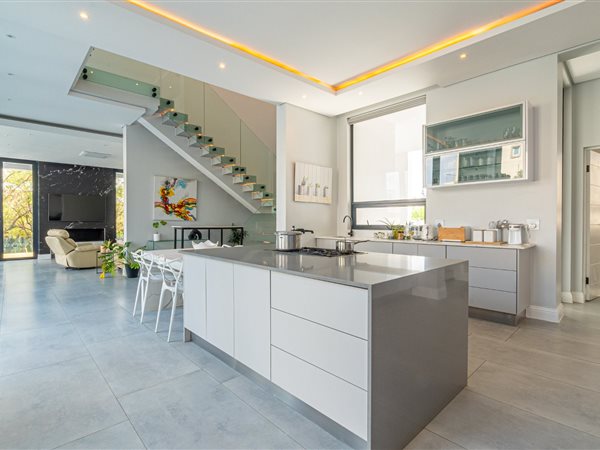
R 19 750 000
4 Bed HouseSteyn City
4
4.5
3
1 058 m²
Welcome to your spacious sanctuary in the heart of steyn city. This meticulously maintained four-bedroom home offers an ideal blend of ...


R 19 850 000
4 Bed HouseSteyn City
4
5
6
650 m²
A masterpiece of modern luxury in steyn city
welcome to a realm of luxurious living within the prestigious steyn city estate. This ...
Donavan van Rooyen


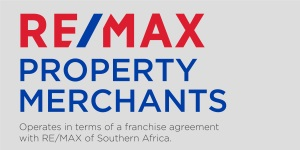
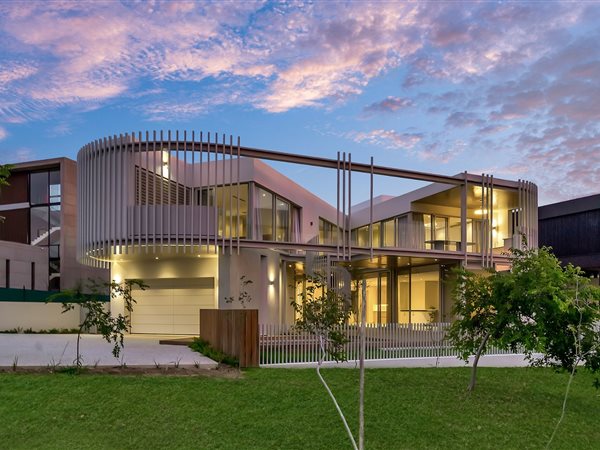
R 19 850 000
4 Bed HouseSteyn City
4
5
4
652 m²
Welcome to this exquisite modern home, where luxury meets tranquillity! Nestled in the established suburb of terrace lane, this ...


Get instant property alerts
Be the first to see new properties for sale in the Steyn City area.
Get instant property alerts
Be the first to see new properties for sale in the Steyn City area.Fourways, Sunninghill and Lonehill Property News


What it’s like living in Paulshof
Convenience is the word in Paulshof as schools, shopping and entertainment all within driving and walking distance.
Lonehill property set to boom with Fourways deveopment
The development of the Fourways precinct is likely to provide a massive boost to property values in surrounding areas like Lonehill.
A local tells us about Broadacres
As one of Johannesburg’s up-and-coming northern suburbs, Broadacres attracts buyers from all walks of life.
Featured Neighbourhood
Fourways
The Fourways neighbourhood includes the suburbs of Sunninghill, Lonehill, Fourways, Broadacres, Craigavon and Dainfern. It is an exclusive, upmarket area in which property is always in high demand. The neighbourhood provides just about the full spectrum of amenities, night life and entertainment in ...
Learn more about Fourways
Switch to
Main Suburbs of Fourways, Sunninghill and Lonehill
Smaller Suburbs
- Borgo de Felice
- Cedar Hills Private Estate
- Craigavon AH
- Dainfern Ext 16
- Dainfern Golf Estate
- Eagle Trace Estate
- Fernbrook Estate
- Ferngate
- Fernridge Estate
- Gateside Manor
- Johannesburg Country Club
- Kildrummy
- Megawatt Park
- Needwood
- Riverside View
- Riverside View Ext 6
- Roospark
- Saranton Estate
- Stratford Gardens
- Sybrand Van Niekerk Park
- The Fields South
- The Paddocks
- The View
- Waterford Estate
- Witkoppen

