Property For Sale in Paulshof
1-20 of 48 results
1-20 of 48 results
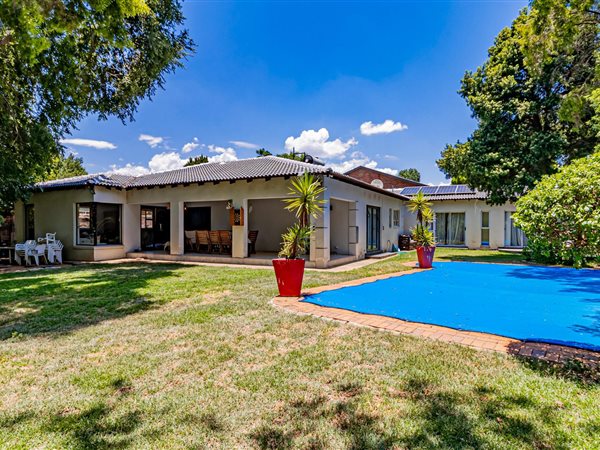
R 2 900 000
4 Bed HousePaulshof
HD Media
Paulshof17 Park Lane
4
4
7
1 061 m²
4 bed, 4 bath house - paulshof
fabulous family home with separate cottage!
***exclusive sole mandate***
offers from r ...
Natalie Faasen



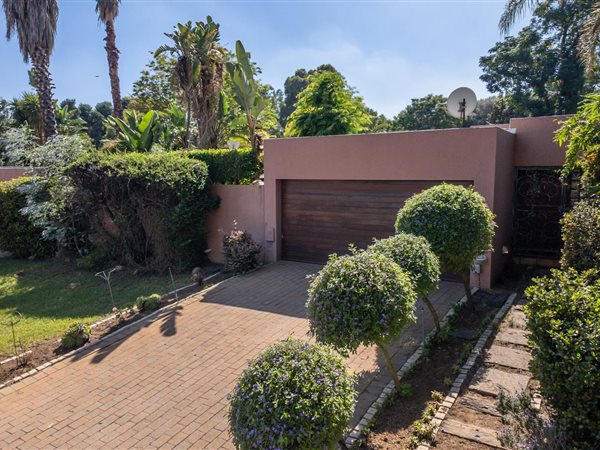
R 2 400 000
3 Bed ClusterPaulshof
HD Media
Paulshof130a Holkam Road
3
2
4
324 m²
3 bedroom 2 bathroom home for sale in paulshof
the perfect home with low rates and levies! A free-hold home in a secure complex, well ...

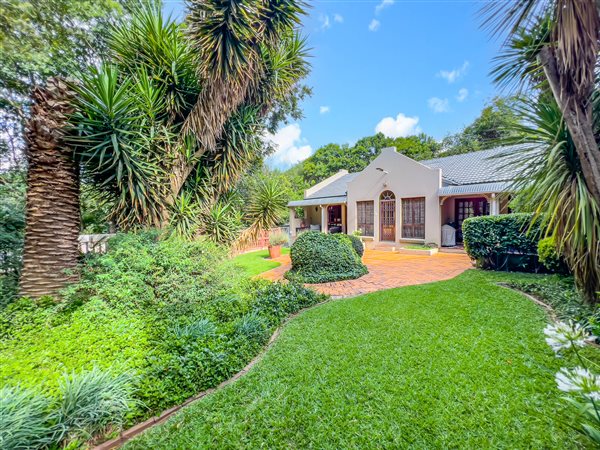
R 2 350 000
2 Bed HousePaulshof
HD Media
Paulshof
2
2
4
1 522 m²
Sole mandate - new release
inviting serious buyers to view and negotiate from r2,099,000
don''t miss this rare chanced to own a ...

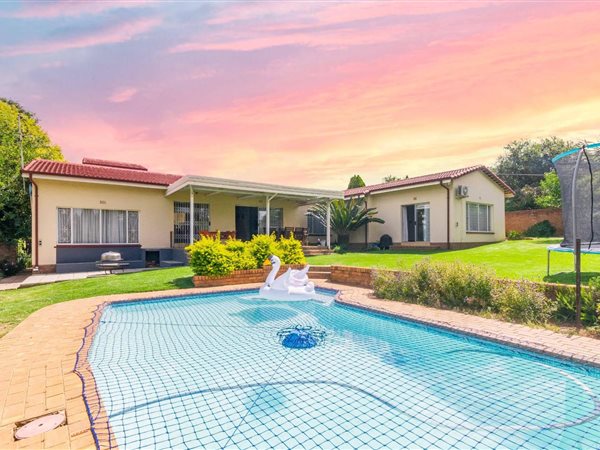
R 2 549 000
4 Bed HousePaulshof
HD Media
Paulshof
4
3
2
1 515 m²
Asking r2,549,000
fabulous family home on the hill
fabulous sun-splashed ranch-style prairie home on paulshof hill with beautiful ...

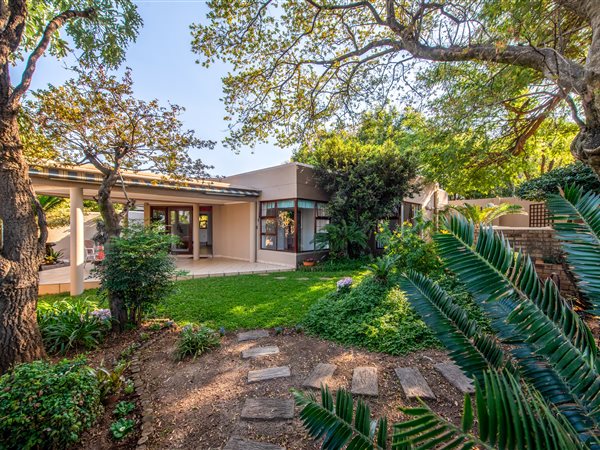
R 2 580 000
4 Bed HousePaulshof
HD Media
Paulshof
4
3
5
514 m²
Cluster-style safety with nature all around, patio living, granite tops, easy upkeep, lock up and go.
parking for 5 cars, 4 sunny ...

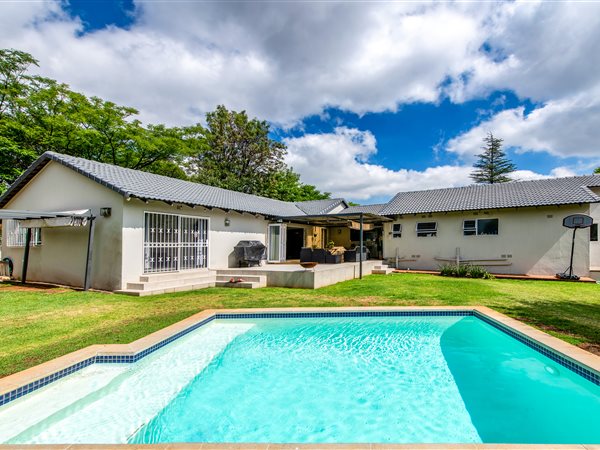
R 2 690 000
4 Bed HousePaulshof
HD Media
Paulshof
4
2
2
1 550 m²
Gorgeous 4-bed home with flatlet
inviting serious buyers to view and negotiate from r2 390 000
exclusive sole mandate
nestled in a ...

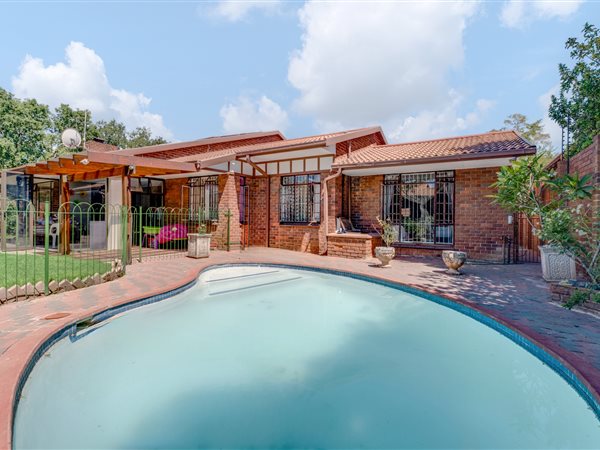
R 2 749 000
4 Bed HousePaulshof
HD Media
Paulshof
4
2.5
2
569 m²
Stunning 3-bedroom home in paulshof , pet-friendly with pool & staff accommodation!
looking for the perfect family home in a secure ...
Ashe Thaver



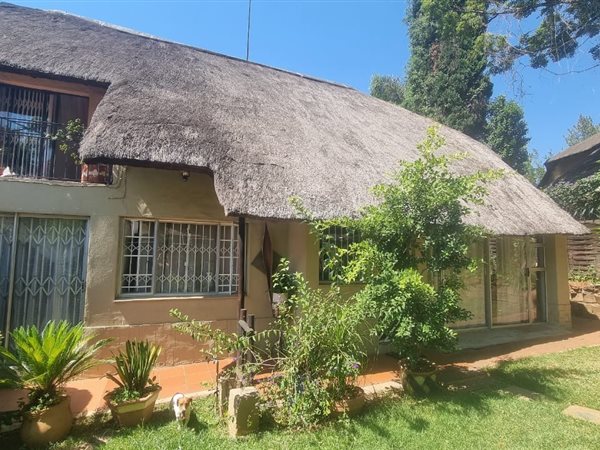
R 2 200 000
4 Bed HousePaulshof
4
3
4
519 m²
Urgent sale fix me upper house with two cottages
urgent sale home at a price that is negotiable
needs some love and attention, this ...

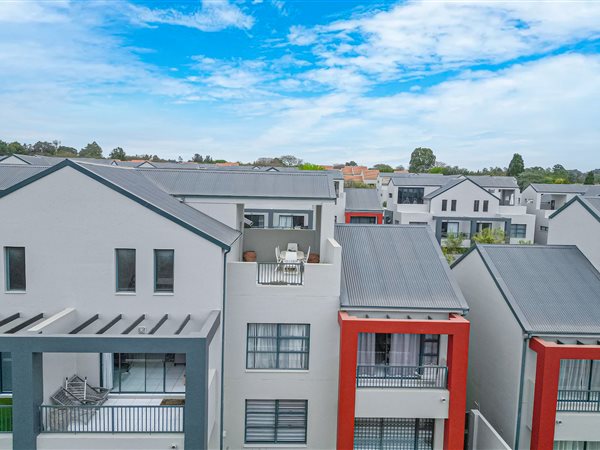
R 2 200 000
3 Bed ApartmentPaulshof
3
2
1
192 m²
Step into a world of modern elegance with this thoughtfully designed 3-bedroom loft unit in the highly desirable bacara complex. ...
Naleli Sekhibane



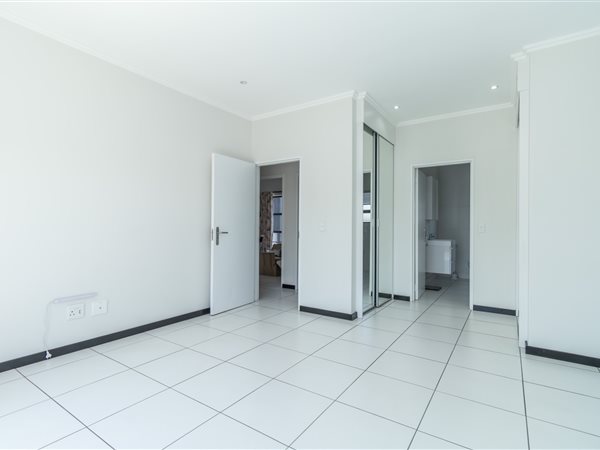
R 2 299 000
3 Bed ApartmentPaulshof
3
2
2
192 m²
Nestled in the vibrant neighborhood of paulshof, this modern and elegant three-bedroom, two-bathroom loft apartment epitomizes ...
Bonnie McMiles McMiles



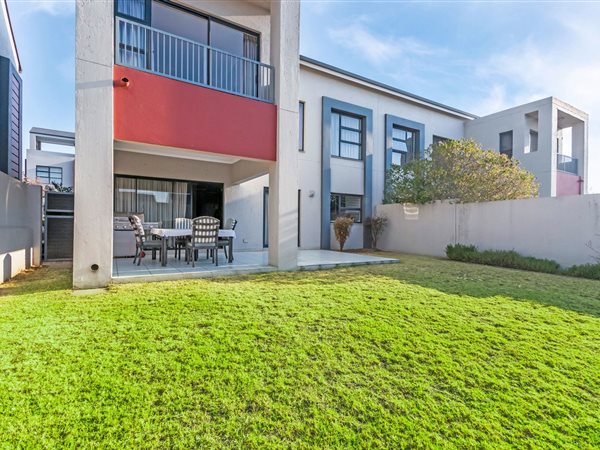
R 2 580 000
3 Bed TownhousePaulshof
3
2.5
2
1 089 m²
Exceptinal free standing home in upmarket estate. On exclusive mnadate !
welcome to this exceptional free-standing townhouse ...
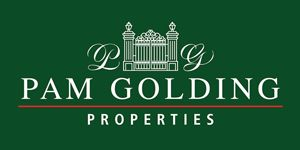
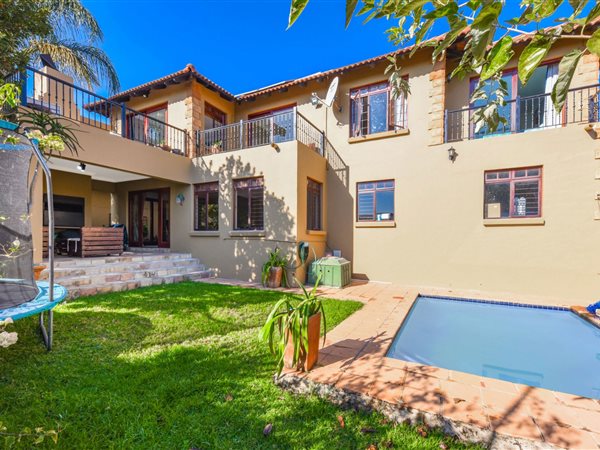
R 2 599 000
3 Bed HousePaulshof
3
2.5
2
420 m²
Beautiful family home with solar panels invertor & gas geyser. Welcome to this beautifully presented family home which has everything ...

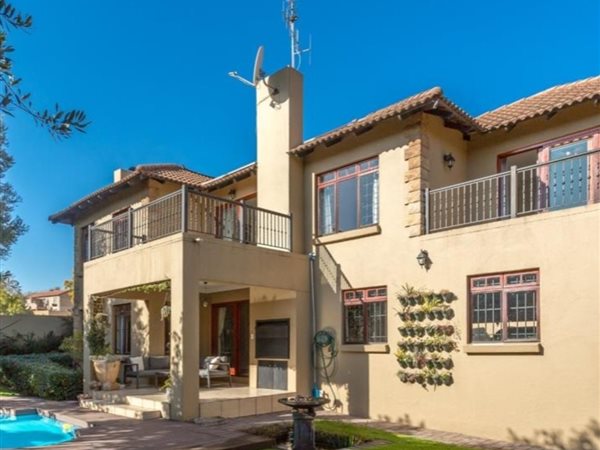
R 2 850 000
3 Bed HousePaulshof
3
2.5
2
576 m²
3 bedroom townhouse for sale in paulshof
welcome to your new sanctuary nestled in a peaceful neighbourhood! This stunning family home ...

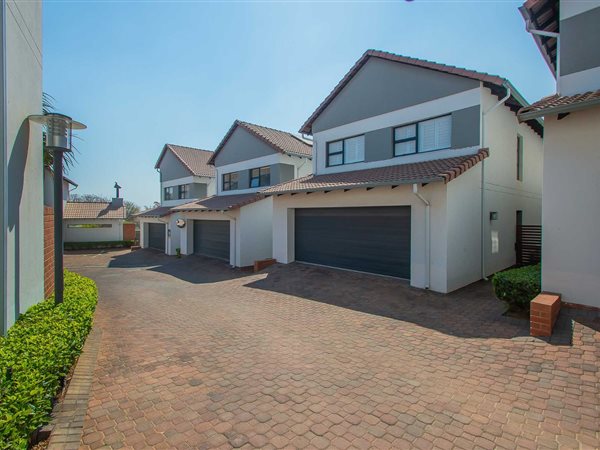
R 2 999 995
3 Bed TownhousePaulshof
3
2.5
1
188 m²
Welcome to this trendy townhouse that offers a perfect blend of modern elegance and comfort. With open plan living areas, three ...
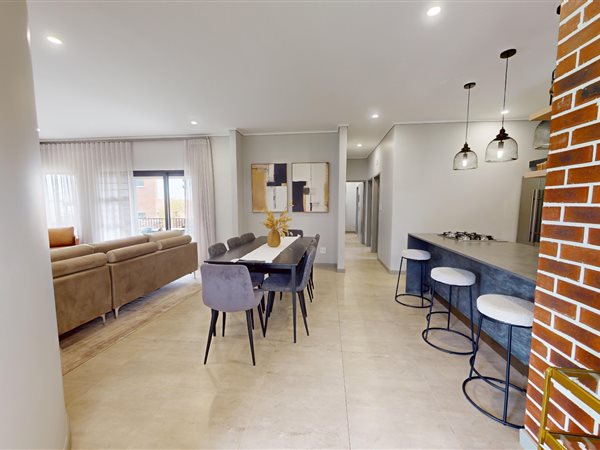
R 2 050 000
3 Bed HousePaulshof
3
2
2
290 m²
Full title house selling
3 bedroom, 2 bathroom modern industrial and modern classic finishes.
All the properties in baltimore are ...
Precious Modise



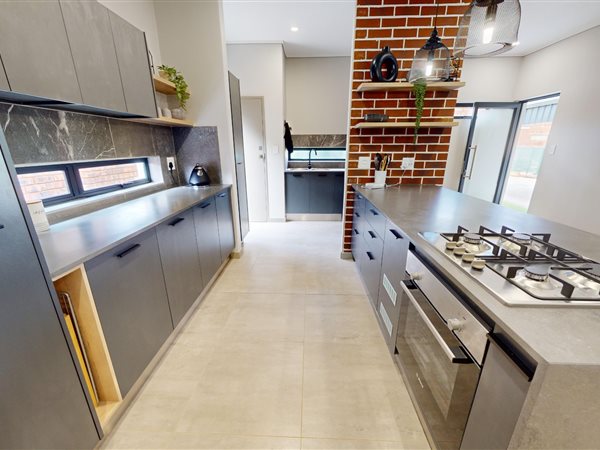
R 2 050 000
3 Bed HousePaulshof
3
2
2
233 m²
As you approach the house, the facade greets you with a blend of modern lines and rugged industrial charm.
the exterior walls wear a ...
Lehlogonolo Masithe



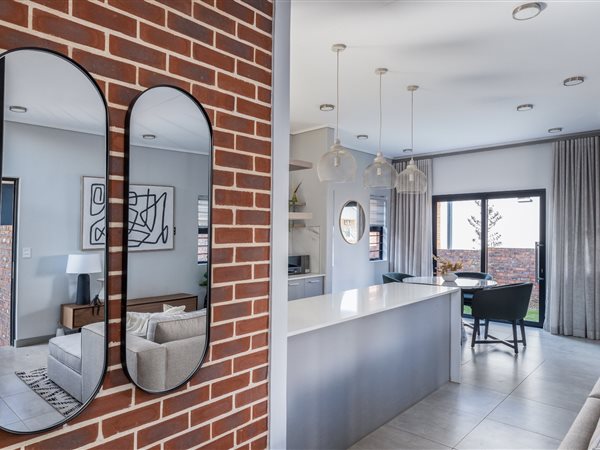
R 2 245 125
3 Bed HousePaulshof
3
2.5
2
289 m²
Stunning 3 bedroom house in the new baltimore estate
the best at this price! Visit baltimore estate today, and let us help you choose ...
Precious Modise



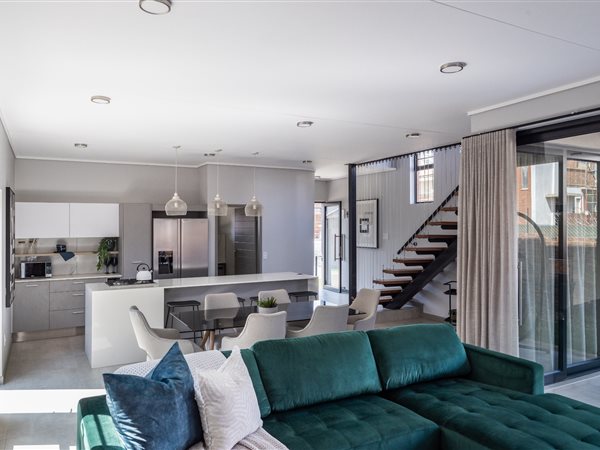
R 2 466 225
3 Bed HousePaulshof
3
2.5
2
260 m²
Exclusivity, pushing the boundaries, changing the rules and looking at things differently. Baltimore offers more than just a place to ...
Jacob Langa



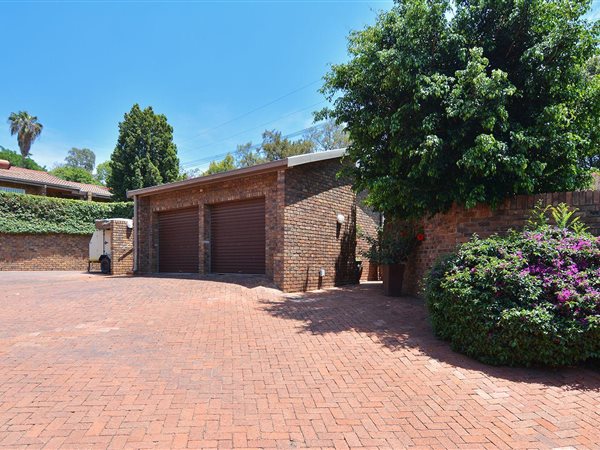
R 2 050 000
3 Bed TownhousePaulshof
3
3
2
9 332 m²
3 bedroom, 3 bathroom, townhouse - paulshof
cozy and spacious 3 bedroom townhouse in paulshof hills
welcome to your new home in the ...
Deriek Daniels



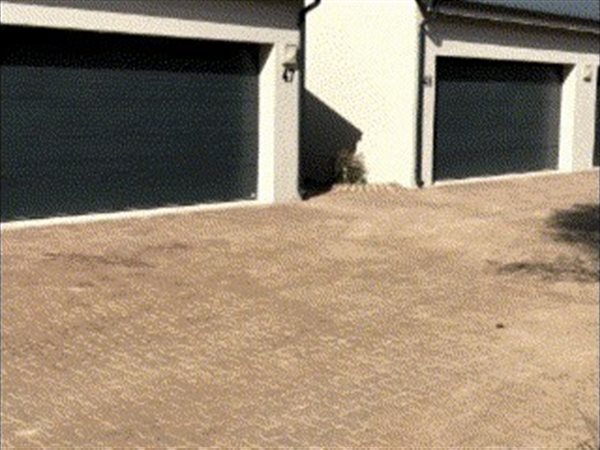
R 2 250 000
3 Bed TownhousePaulshof
3
2
4
190 m²
For sale by owner
reduced to sell: was r2,350,000 now r2,250,000.
take advantage of interest rate cutting cycle.
Capital growth in ...
LISTED PRIVATELY

Get instant property alerts
Be the first to see new properties for sale in the Paulshof area.
Get instant property alerts
Be the first to see new properties for sale in the Paulshof area.Fourways, Sunninghill and Lonehill Property News


What it’s like living in Paulshof
Convenience is the word in Paulshof as schools, shopping and entertainment all within driving and walking distance.
Lonehill property set to boom with Fourways deveopment
The development of the Fourways precinct is likely to provide a massive boost to property values in surrounding areas like Lonehill.
A local tells us about Broadacres
As one of Johannesburg’s up-and-coming northern suburbs, Broadacres attracts buyers from all walks of life.
Featured Neighbourhood
Fourways
The Fourways neighbourhood includes the suburbs of Sunninghill, Lonehill, Fourways, Broadacres, Craigavon and Dainfern. It is an exclusive, upmarket area in which property is always in high demand. The neighbourhood provides just about the full spectrum of amenities, night life and entertainment in ...
Learn more about Fourways
Switch to
Main Suburbs of Fourways, Sunninghill and Lonehill
Smaller Suburbs
- Borgo de Felice
- Cedar Hills Private Estate
- Craigavon AH
- Dainfern Ext 16
- Dainfern Golf Estate
- Eagle Trace Estate
- Fernbrook Estate
- Ferngate
- Fernridge Estate
- Gateside Manor
- Johannesburg Country Club
- Kildrummy
- Megawatt Park
- Needwood
- Riverside View
- Riverside View Ext 6
- Roospark
- Saranton Estate
- Stratford Gardens
- Sybrand Van Niekerk Park
- The Fields South
- The Paddocks
- The View
- Waterford Estate
- Witkoppen


