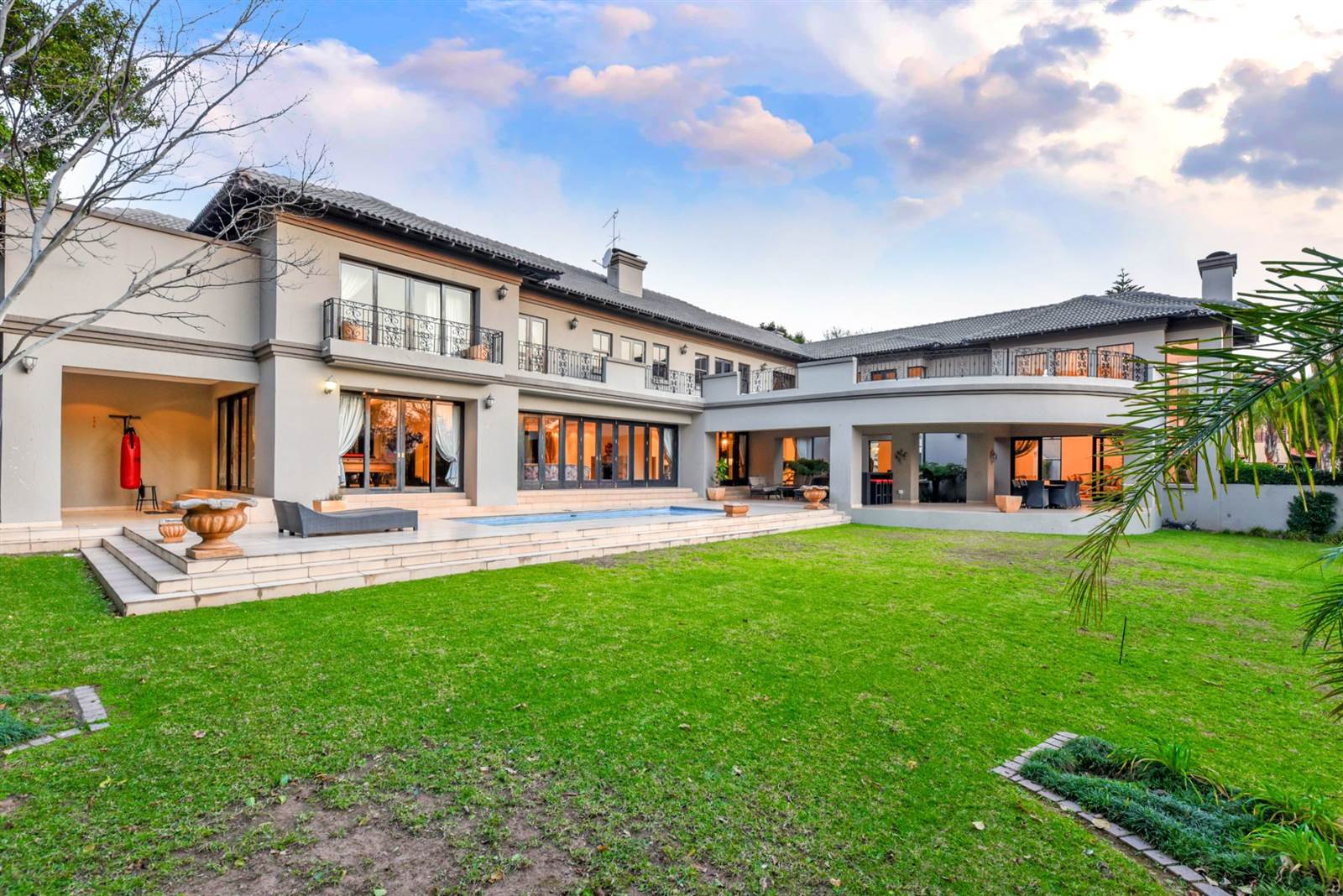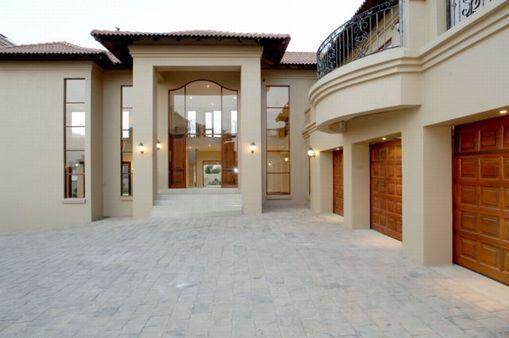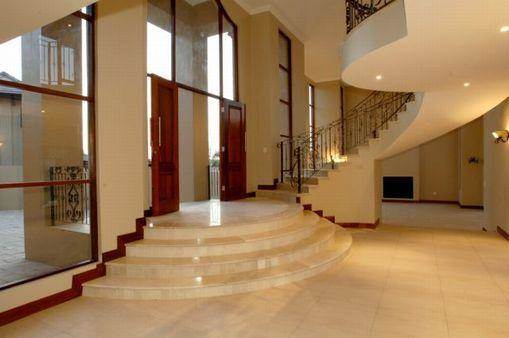


5 Bed House in Saranton Estate
Italian opulence , truly a stately residence . This home is perfectly situated amidst this tranquil estate in Broadacres , just a stone throw away from Fourways and all major amenities . The perfect northern aspect of this home enjoys the best of every season at a sought after address.
The entrance is palatial , double volume lounge with gas fireplace , beautiful dining room with French doors and fireplace . The kitchen is very spacious and has a separate scullery , Smeg appliances and a walk in fridge , there is a large centre island and breakfast bar seating . Breakfast dining room with a dual fireplace , 2nd lounge with fireplace , games room , fitted bar and cinema. All of these receptions open via stacking doors to the pool and entertainment area , the volume needs to be seen to be appreciated !
Up the marble staircase we have 5 very spacious bedrooms with balcony access . The main is expansive , large walk in dressing with masses of closets and en-suite , there is a central PJ lounge , 1 more bedroom en-suite and the other 2 share a bathroom . We then have a 1 bedroom self contained cottage with a bathroom and kitchen with house access or separate entrance .
The garden is a very good size which has a lovely pool , lots of under cover patio space , this is an entertainers paradise .
There is also staff accommodation , plenty of off street parking and three auto garages .
Saranton estate in on Cedar Road west , just down from the 4 ways Life hospital, close to Fourways mall and Cedar square , plenty of schools in the area.
Property details
- Listing number T4222267
- Property type House
- Listing date 21 Jun 2023
- Land size 1 756 m²
- Rates and taxes R 5 140
- Levies R 4 423
Property features
- Bedrooms 5
- Bathrooms 4
- En-suite 3
- Lounges 5
- Garage parking 3
- Pet friendly
- Built in cupboards
- Pool
- Staff quarters
- Walk in closet
- Entrance hall
- Kitchen
- Garden
- Scullery
- Garden cottage
- Pantry
- Family TV room
- Fireplace
- Guest toilet
- Irrigation system