Property For Sale in Lonehill
1-10 of 10 results
1-10 of 10 results
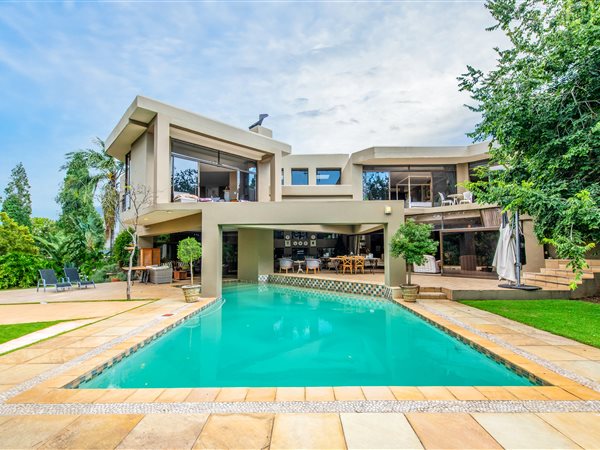
R 7 700 000
5 Bed HouseLonehill
HD Media
Lonehill
5
4.5
4
2 489 m²
Showdays are strictly by prior appointment
welcome to this exquisite 5-bedroom, 4.5-bathroom Sanctuary set under a sprawling 1000 ...
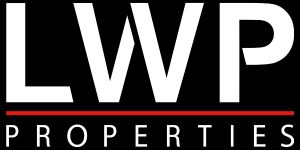
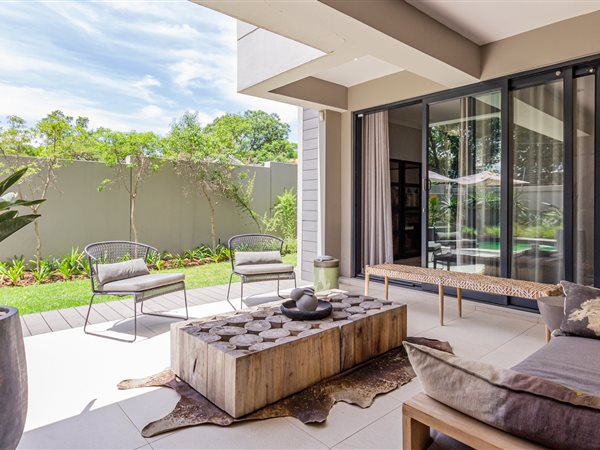
R 5 285 000
3 Bed HouseLonehill
3
3.5
1
450 m²
Welcome to hildays view, where luxury, sophistication, and style are embodied in this exquisite 3-bedroom, 3 en-suite home - just like ...
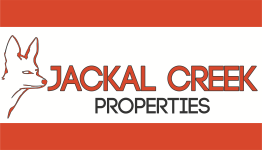
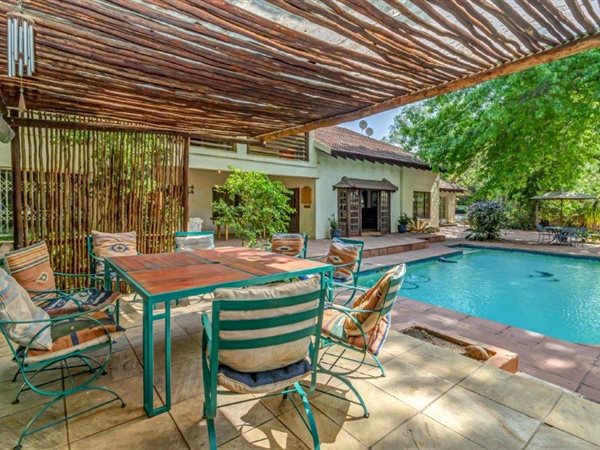
R 5 750 000
12 Bed HouseLonehill
12
12
1
3 050 m²
Dennis road, lonehill
owner asking r 6 200 000 and considering offers from r 5 750 000
situated on a vast 3051 sqm plot, this ...
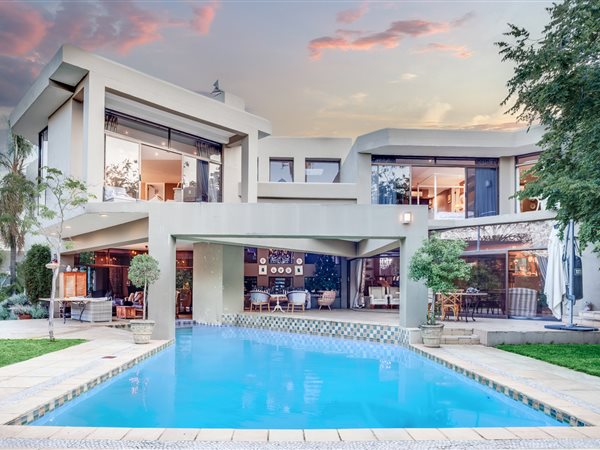
R 7 700 000
5 Bed HouseLonehill
5
5
4
2 494 m²
Indulge in opulence with this modern mansion on an expansive street! This architectural marvel features 5 bedrooms, with 5 bathroom, a ...
Ashe Thaver


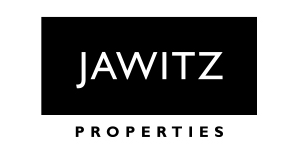
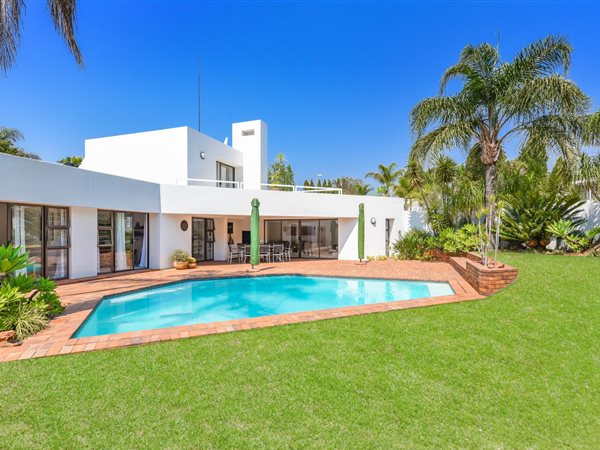
R 5 250 000
4 Bed HouseLonehill
4
3
3
1 401 m²
Experience unparalleled luxury: exquisite four-bedroom family retreat in serene lonehill . Step into a world of elegance and comfort ...
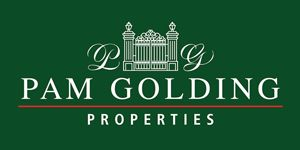
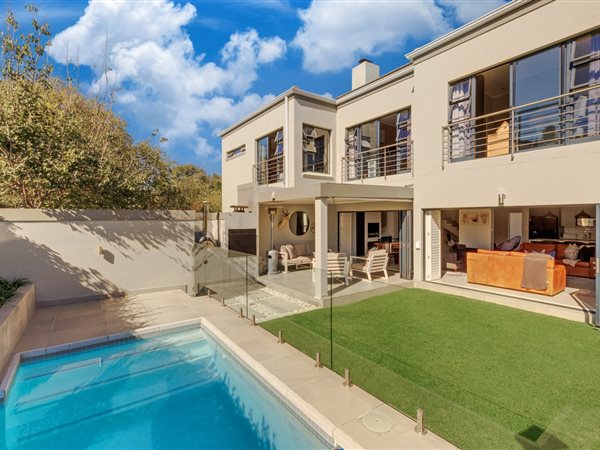
R 5 500 000
4 Bed HouseLonehill
4
3.5
2
423 m²
The epitome of seamless indoor/outdoor living
step into a beautiful, luxurious open-plan home that epitomizes seamless indoor/outdoor ...
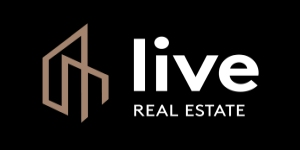
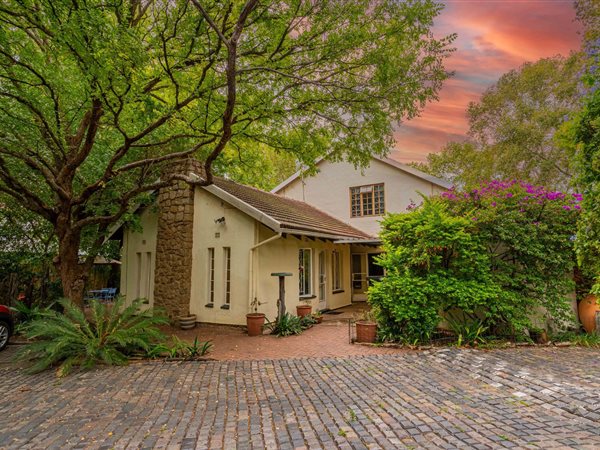
R 5 750 000
12 Bed HouseLonehill
12
12
15
3 051 m²
Charming farmhouse/guesthouse with nine garden cottages - your perfect investment opportunity!. Nestled in the serene lonehill suburb, ...

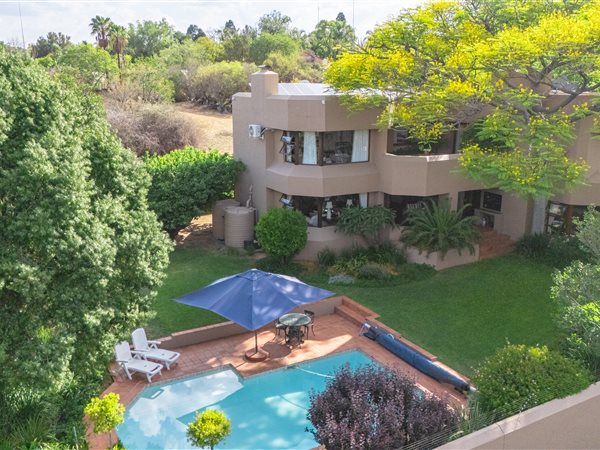
R 5 895 000
5 Bed HouseLonehill
5
3.5
3
1 147 m²
Enter this luxurious home through grand double doors, with a double-volume entrance hall, bathed in light from skylights and ...
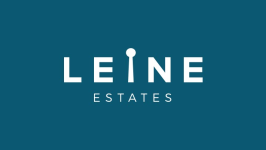
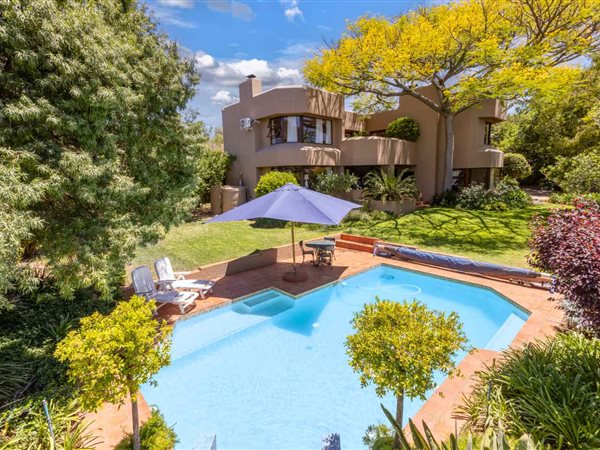
R 5 895 000
5 Bed HouseLonehill
5
3.5
3
1 147 m²
Nothing to be done to this gorgeous residence, but turn the key, walk in and live a happy life with your family!
an inviting entrance ...
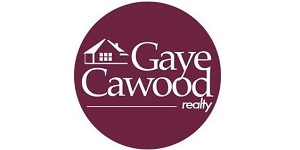
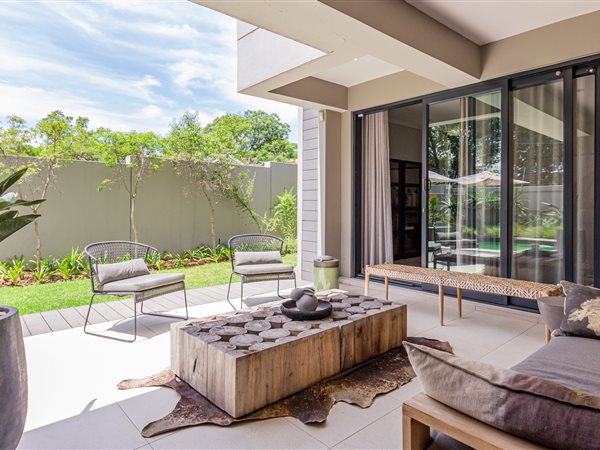
R 5 285 000
3 Bed HouseLonehill
3
4
3
450 m²
Welcome to hildays view, where luxury, sophistication, and style are embodied in this exquisite 3-bedroom, 3 en-suite home - just like ...


Get instant property alerts
Be the first to see new properties for sale in the Lonehill area.
Get instant property alerts
Be the first to see new properties for sale in the Lonehill area.Fourways, Sunninghill and Lonehill Property News


A guide to the area and property in Paulshof
Learn about what it's like to live in the homely neighbourhood of Paulshof, Johannesburg.
What it’s like living in Paulshof
Convenience is the word in Paulshof as schools, shopping and entertainment all within driving and walking distance.
Lonehill property set to boom with Fourways deveopment
The development of the Fourways precinct is likely to provide a massive boost to property values in surrounding areas like Lonehill.
Featured Neighbourhood
Fourways
The Fourways neighbourhood includes the suburbs of Sunninghill, Lonehill, Fourways, Broadacres, Craigavon and Dainfern. It is an exclusive, upmarket area in which property is always in high demand. The neighbourhood provides just about the full spectrum of amenities, night life and entertainment in ...
Learn more about Fourways
Switch to
Main Suburbs of Fourways, Sunninghill and Lonehill
Smaller Suburbs
- Borgo de Felice
- Cedar Hills Private Estate
- Craigavon AH
- Dainfern Ext 16
- Dainfern Golf Estate
- Eagle Trace Estate
- Fernbrook Estate
- Ferngate
- Fernridge Estate
- Gateside Manor
- Johannesburg Country Club
- Kildrummy
- Megawatt Park
- Needwood
- Riverside View
- Riverside View Ext 6
- Roospark
- Saranton Estate
- Stratford Gardens
- Sybrand Van Niekerk Park
- The Fields South
- The Paddocks
- The View
- Waterford Estate
- Witkoppen