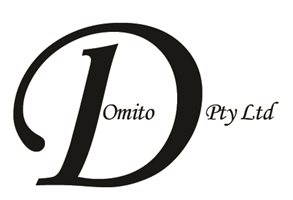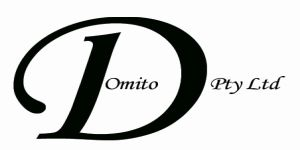Property For Sale in Lonehill
1-20 of 75 results
1-20 of 75 results
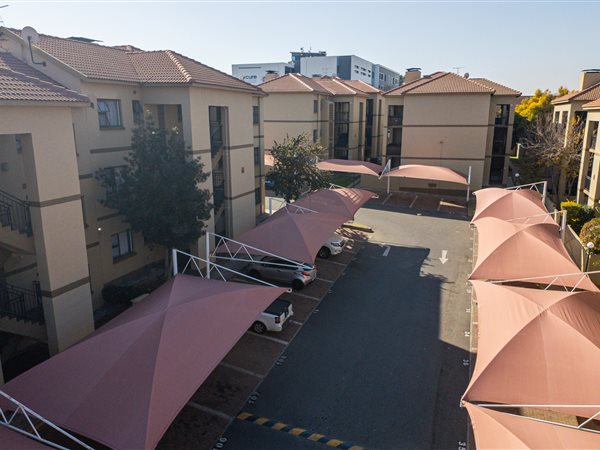
R 825 000
2 Bed ApartmentLonehill
HD Media
Lonehill5684 Sunset 21 Sunset Avenue Estate
2
1
1
75 m²
Secure & central living awaits in this highly sought-after sophisticated 2-bedroom apartment in the heart of the secure and sunset ...
Giselle Lombard



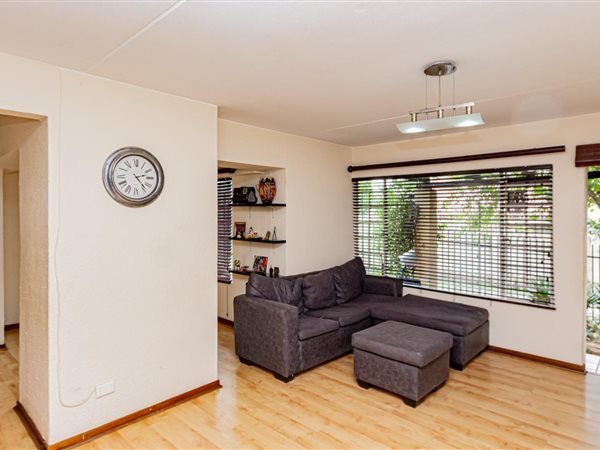
R 850 000
2 Bed ApartmentLonehill
HD Media
Lonehill177 Los Palmos 15 Bryntirrold Drive
2
2
2
1.9 ha
2 bed, 2 bath apartment - lonehill
corner garden apartment with space to move!
offers from r850,000, seller asking r950,000
- ...
Natalie Faasen



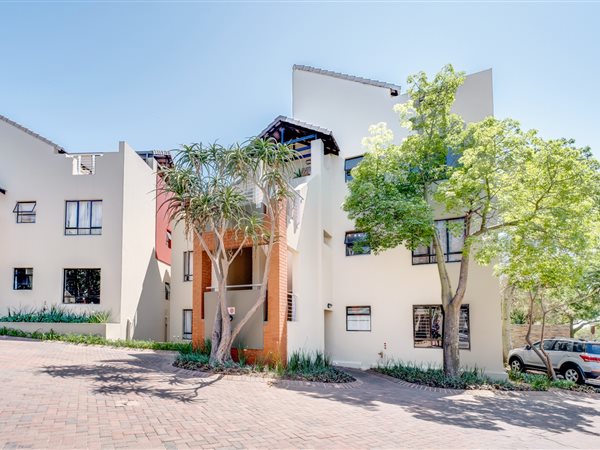
R 899 000
2 Bed ApartmentLonehill
HD Media
Lonehill38 Tinza Lifestyle Estate 24 Forest Drive
2
1
1
139 m²
This modern 2-bedroom, 1-bathroom apartment is situated on the first floor of the sought-after tinza lifestyle estate.
the unit ...
Morne van Zyl


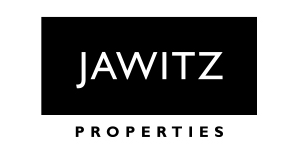
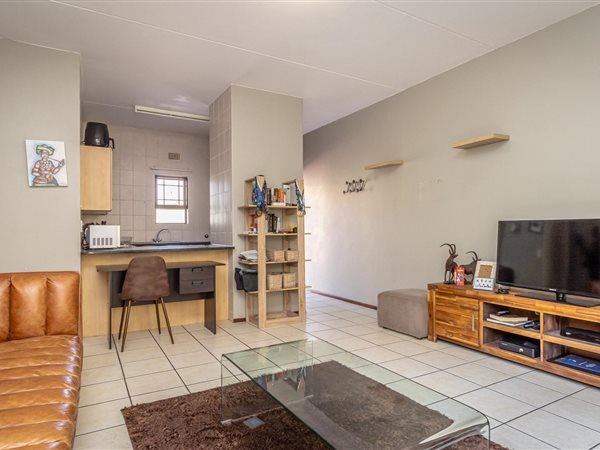
R 800 000
2 Bed ApartmentLonehill
2
1
1
9 859 m²
2 bedroom, first floor apartment in 21 sunset avenue, pineslopes
first floor apartment set in secure 21 sunset complex offering:
2 ...

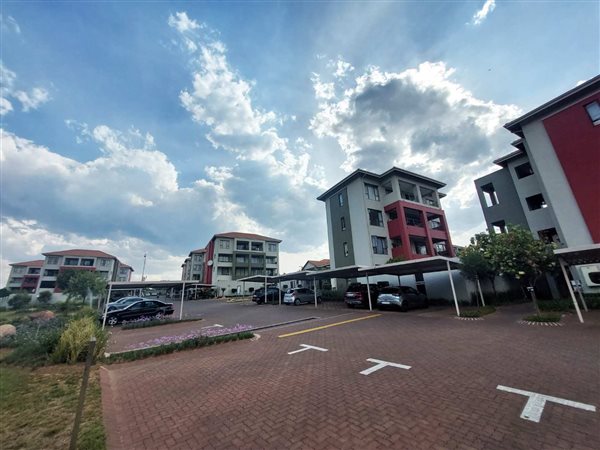
R 830 000
1 Bed ApartmentLonehill
1
1
1
51 m²
Sole mandate
calling all investors and first-time buyers
discover modern living in this stylish 1-bedroom, 1-bathroom apartment ...
Keri Schultz



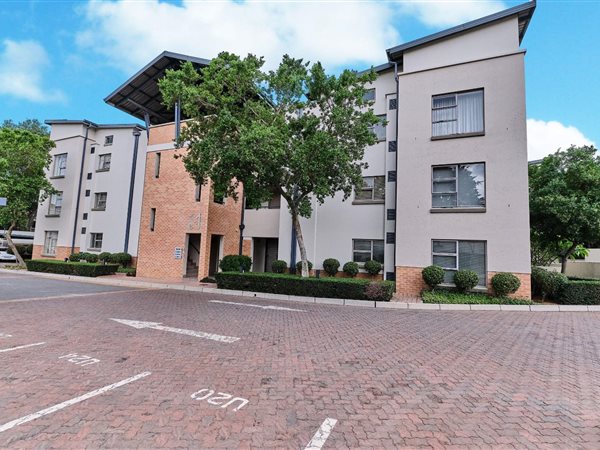
R 835 000
2 Bed ApartmentLonehill
2
1
1
61 m²
Discover the epitome of modern living in this upscale apartment, perfectly situated in the heart of lone hill, sandton. Nestled within ...
Elalia Nel



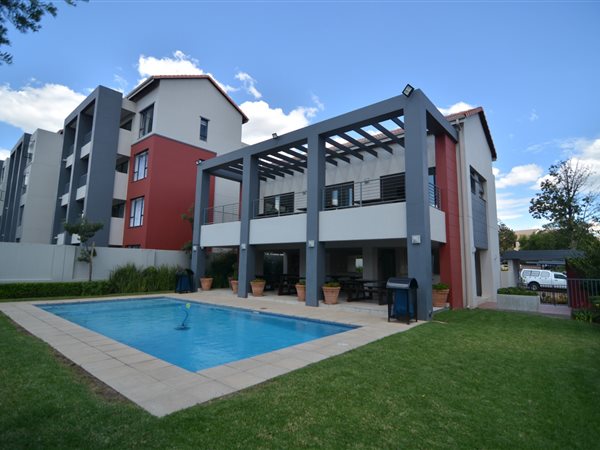
R 850 000
1 Bed ApartmentLonehill
1
1
1
52 m²
Fully furnished stylish one bedroom top floor apartment in a secure complex
this stylish top-floor 1-bedroom, 1-bathroom apartment ...
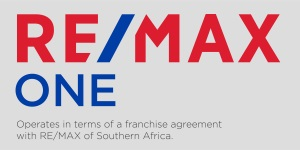
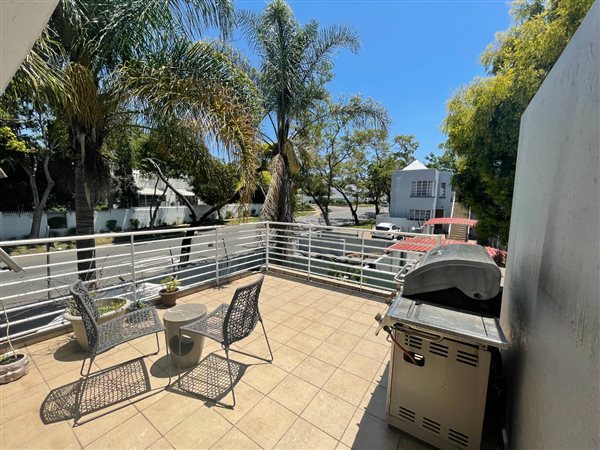
R 850 000
1 Bed ApartmentLonehill
1
1
2
78 m²
Discover tranquillity in this captivating 1-bedroom, 1-bathroom apartment nestled on the desirable 1st floor of a delightful complex. ...

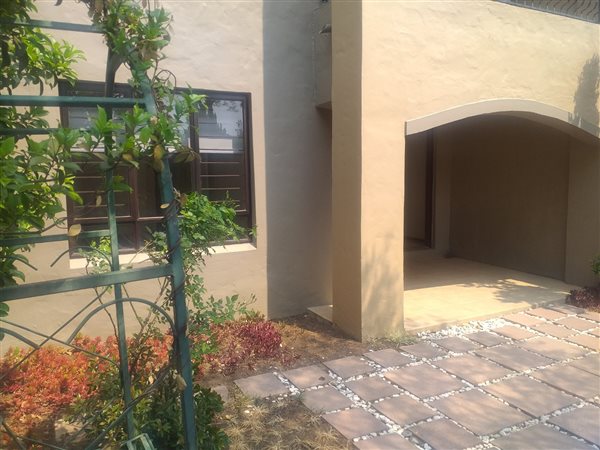
R 865 000
2 Bed ApartmentLonehill
2
1
2
66 m²
An ideal ground floor apartment for an investor or first time buyer
charming 2 bedroom apartment located in the sought after ville ...
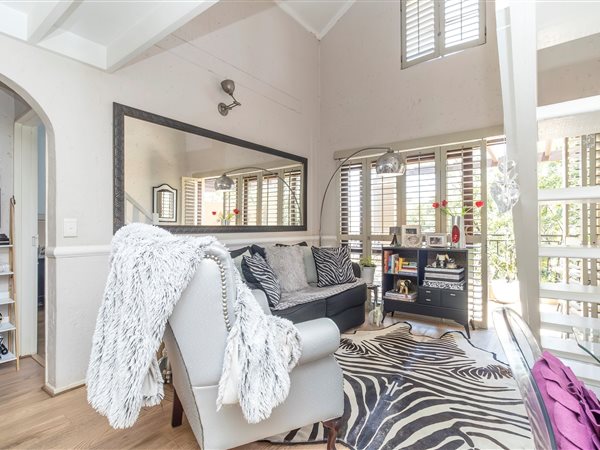
R 880 000
1 Bed ApartmentLonehill
1
1
84 m²
Welcome to your dream home! This beautifully maintained second floor corner loft apartment boasts an array of features that blend ...
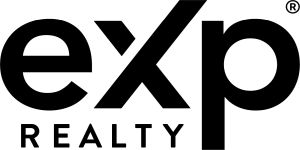
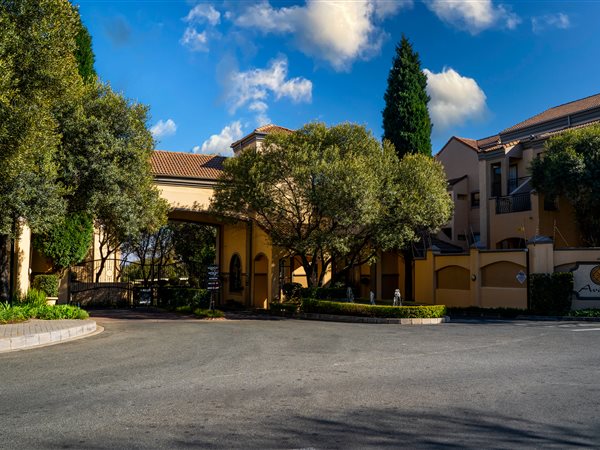
R 899 000
2 Bed ApartmentLonehill
2
1
2
109 m²
Stunning 2-bedroom loft apartment in secure lonehill estate
discover your new home in the heart of lonehill! This beautiful 2-bedroom ...
Ashe Thaver



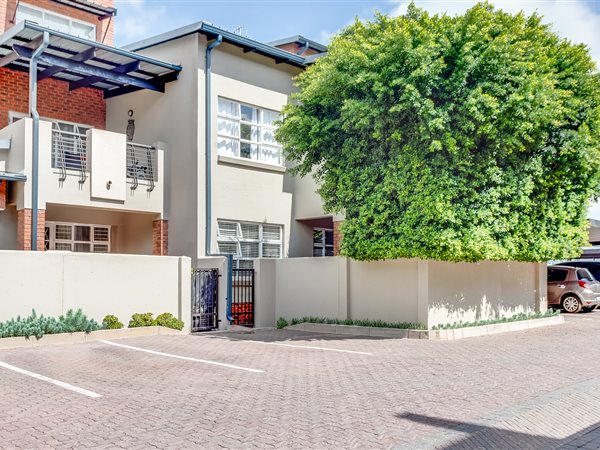
R 899 999
2 Bed ApartmentLonehill
2
1
1
70 m²
Inviting buyers from r899,999 owner asking more. Welcome to your oasis of contemporary living! This sleek 2-bedroom, 1-bathroom ...
Ashe Thaver



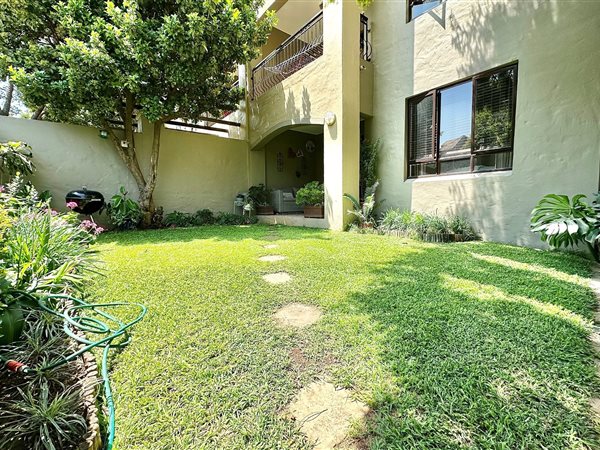
R 900 000
2 Bed ApartmentLonehill
2
1
66 m²
Sole & exclusive mandate
discover the perfect blend of comfort, convenience, and lifestyle with this delightful 2-bedroom, 1-bathroom ...

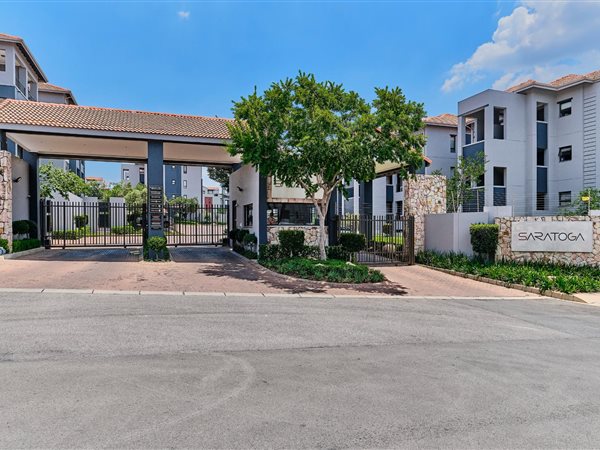
R 810 000
1 Bed ApartmentLonehill
1
1
1
1 290 m²
1 bed 1 bath 1st floor unit for sale - saratoga - lonehill
one bedroom apartment for sale in secure estate, saratoga
this charming ...

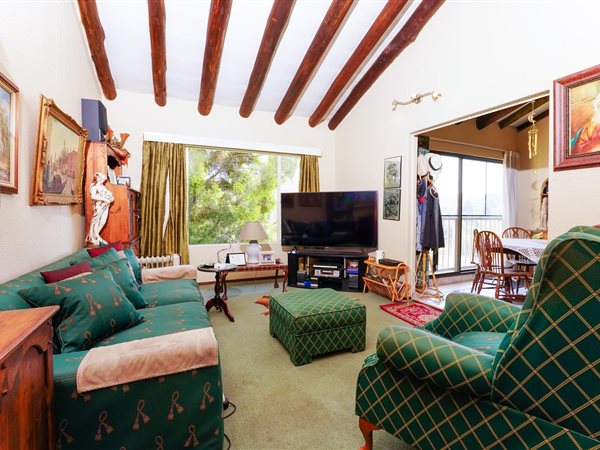
R 850 000
2 Bed ApartmentLonehill
2
2
1
This inviting 2-bedroom, 2-bathroom apartment on the first floor offers a fantastic location within the complex. You''ll appreciate ...

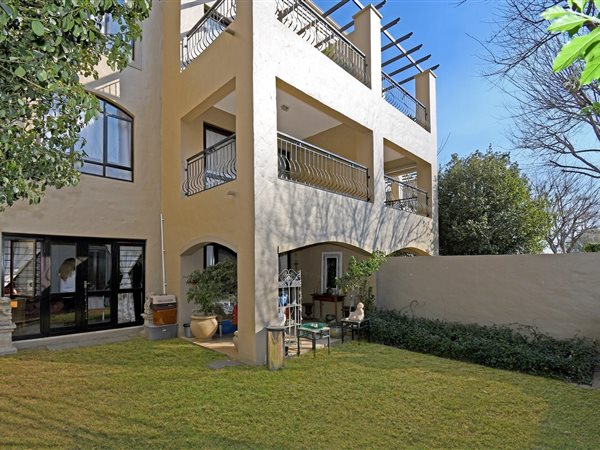
R 869 000
1 Bed ApartmentLonehill
1
1
1
2.8 ha
Step into this beautifully designed 1-bedroom, 1-bathroom ground-floor unit that perfectly combines comfort, style, and ...

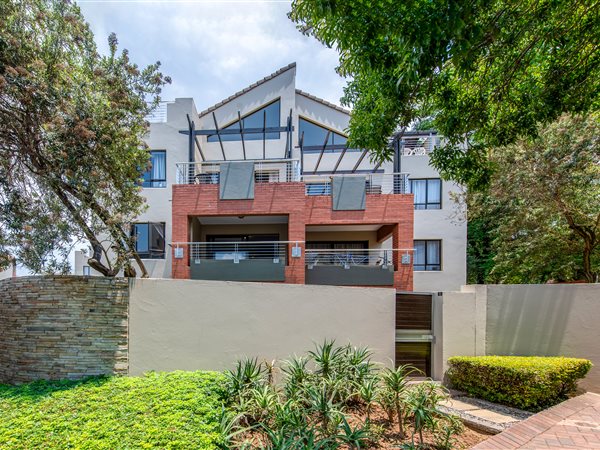
R 890 000
2 Bed ApartmentLonehill
2
1
1
66 m²
Whether its an investment property, or youre home hunting for yourself, this captivating 2-bedroom, 1-bathroom apartment offers the ...

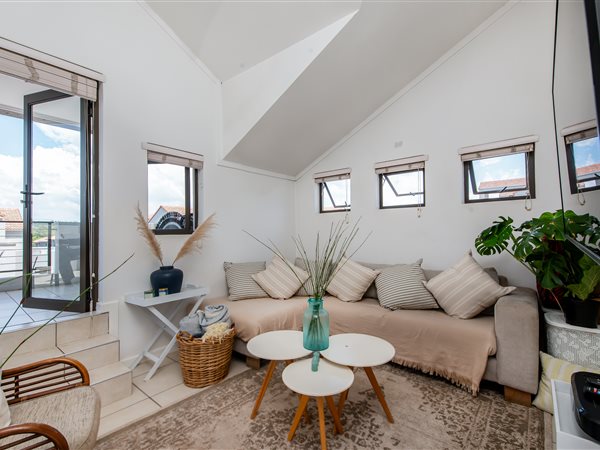
R 899 000
1 Bed ApartmentLonehill
1
1
1
85 m²
Show days strictly by appointment only.
introducing a captivating urban oasis nestled in the heart of fourways. This one-bedroom, ...

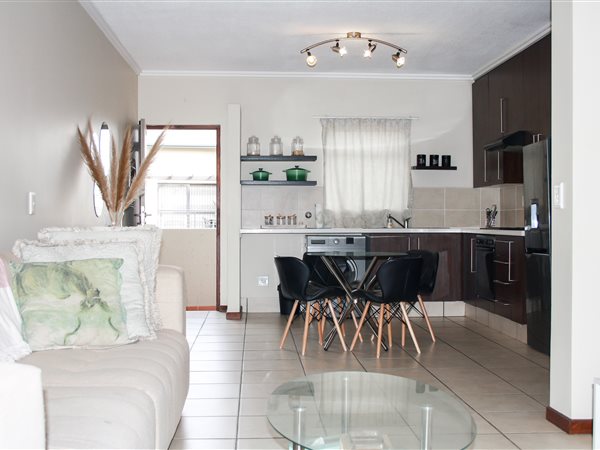
R 899 999
2 Bed ApartmentLonehill
2
1
2
86 m²
Inviting buyers between r8,499k and r8,999k to view and negotiate!!
modern-chic sophistication underpins this stunning exec apartment ...

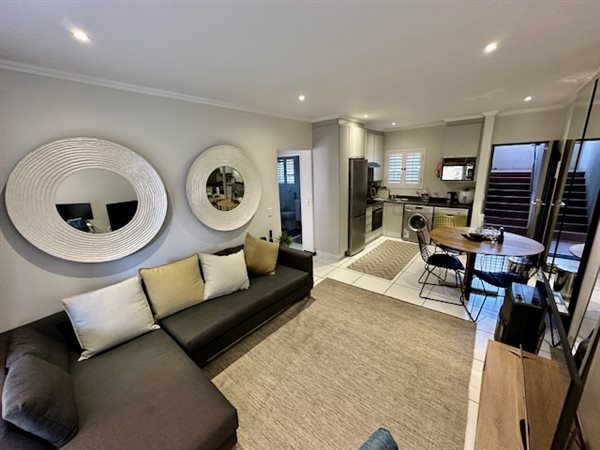
R 820 000
1 Bed ApartmentLonehill
1
1
1
Monterrey, lonehill
step into luxury with this pristine and spotless 1-bedroom, ground floor. Revel in modern finishes and sleek ...
Jacqui Tibshraeny




Get instant property alerts
Be the first to see new properties for sale in the Lonehill area.
Get instant property alerts
Be the first to see new properties for sale in the Lonehill area.Fourways, Sunninghill and Lonehill Property News


A guide to the area and property in Paulshof
Learn about what it's like to live in the homely neighbourhood of Paulshof, Johannesburg.
What it’s like living in Paulshof
Convenience is the word in Paulshof as schools, shopping and entertainment all within driving and walking distance.
Lonehill property set to boom with Fourways deveopment
The development of the Fourways precinct is likely to provide a massive boost to property values in surrounding areas like Lonehill.
Featured Neighbourhood
Fourways
The Fourways neighbourhood includes the suburbs of Sunninghill, Lonehill, Fourways, Broadacres, Craigavon and Dainfern. It is an exclusive, upmarket area in which property is always in high demand. The neighbourhood provides just about the full spectrum of amenities, night life and entertainment in ...
Learn more about Fourways
Switch to
Main Suburbs of Fourways, Sunninghill and Lonehill
Smaller Suburbs
- Borgo de Felice
- Cedar Hills Private Estate
- Craigavon AH
- Dainfern Ext 16
- Dainfern Golf Estate
- Eagle Trace Estate
- Fernbrook Estate
- Ferngate
- Fernridge Estate
- Gateside Manor
- Johannesburg Country Club
- Kildrummy
- Megawatt Park
- Needwood
- Riverside View
- Riverside View Ext 6
- Roospark
- Saranton Estate
- Stratford Gardens
- Sybrand Van Niekerk Park
- The Fields South
- The Paddocks
- The View
- Waterford Estate
- Witkoppen

