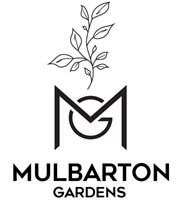Property For Sale in Fourways
1-20 of 33 results
1-20 of 33 results
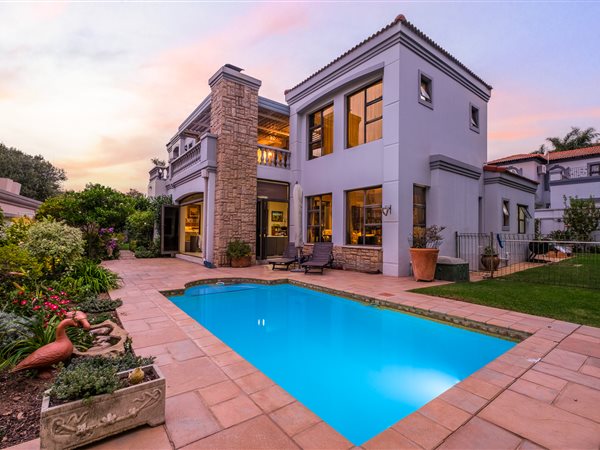
R 4 285 000
4 Bed HouseFourways
HD Media
Fourways918 Waterford Estates 19 Villemont Drive
4
4.5
3
707 m²
Marketed under exclusive mandate and nestled in the magnificent ground of waterford estate lies this immaculate home designed with the ...
Eunice Williams


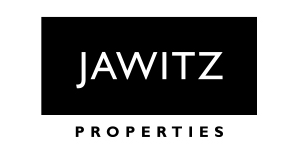
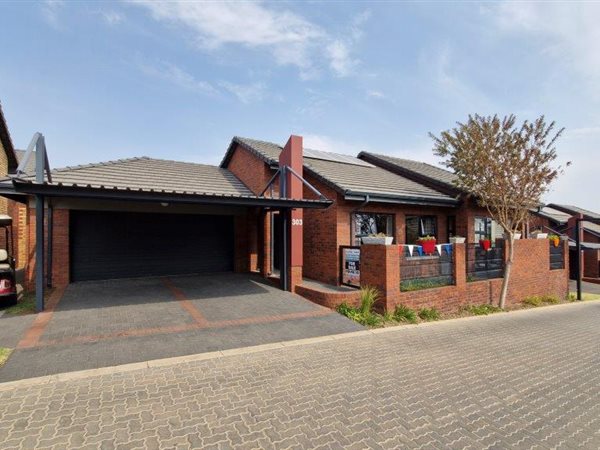
R 4 050 000
3 Bed HouseFourways
3
2
4
169 m²
169m three-bedroom house in celebration retirement estate, randburg, johannesburg
welcome to celebration retirement estate, where ...
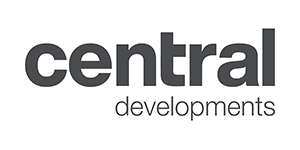
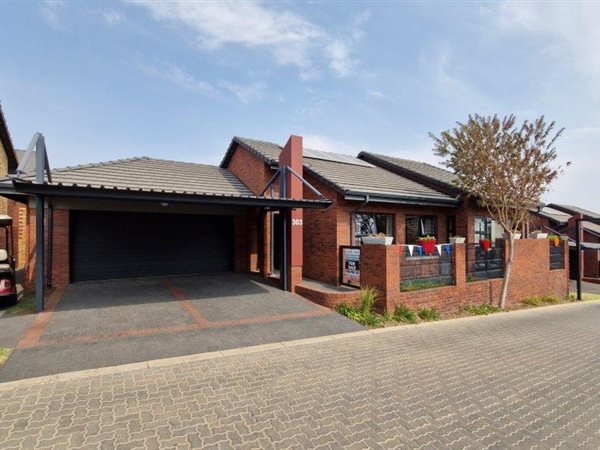
R 4 050 000
3 Bed HouseFourways
3
2
4
165 m²
165m three-bedroom house in celebration retirement estate, randburg, johannesburg
welcome to celebration retirement estate, where ...

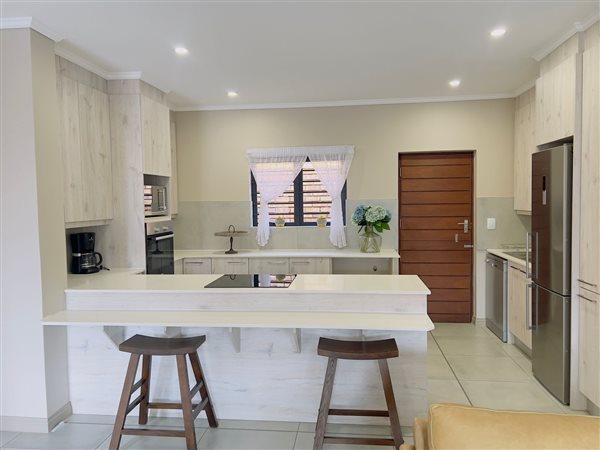
R 4 050 000
3 Bed HouseFourways
3
2
2
169 m²
The perfect lifestyle estate for the empty nesters or those over the age of 50 looking to start afresh!
welcome to celebration ...

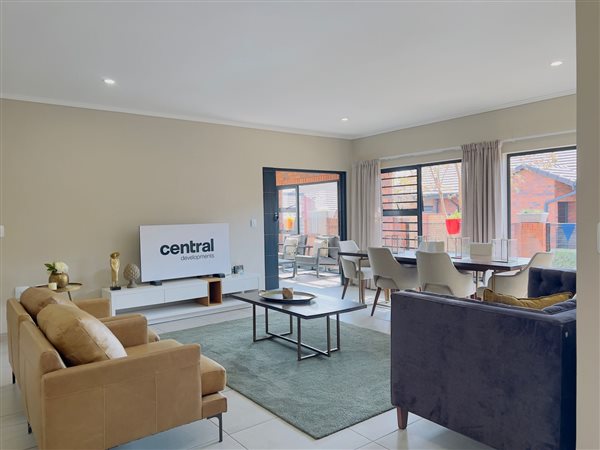
R 4 050 000
3 Bed HouseFourways
3
2
2
169 m²
Welcome to celebration retirement estate, the ideal community for empty nesters or individuals over 50 seeking an active, vibrant ...

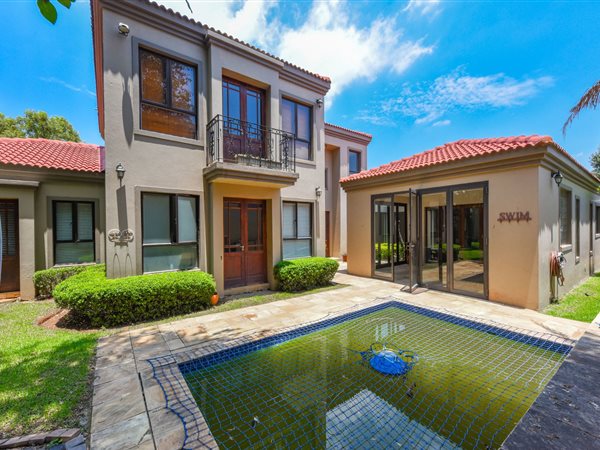
R 4 199 000
4 Bed HouseFernbrook Estate
4
4.5
2
819 m²
Wave your magic wand. Wave your magic wand! This fixer upper boasts incomparable structure and flow throughout and is begging for ...
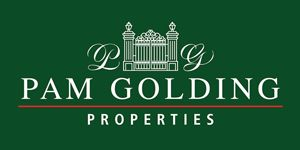
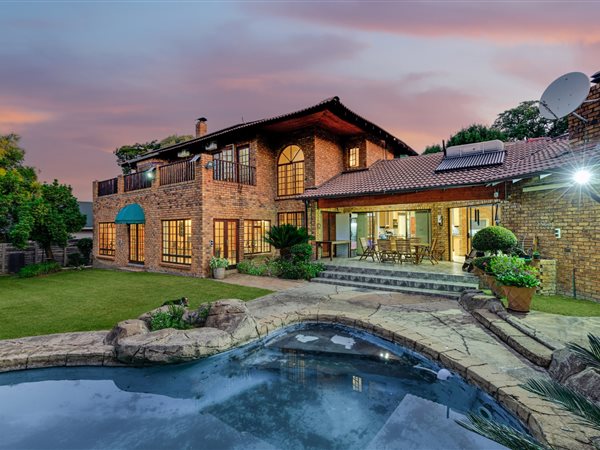
R 4 398 000
5 Bed HouseFourways
5
3.5
4
1 250 m²
Beautiful 5 bedroom house
step into this exquisite 5-bedroom, 3.5-bathroom Gem, nestled on a generous 1250m property that promises ...
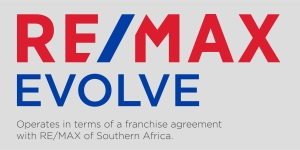
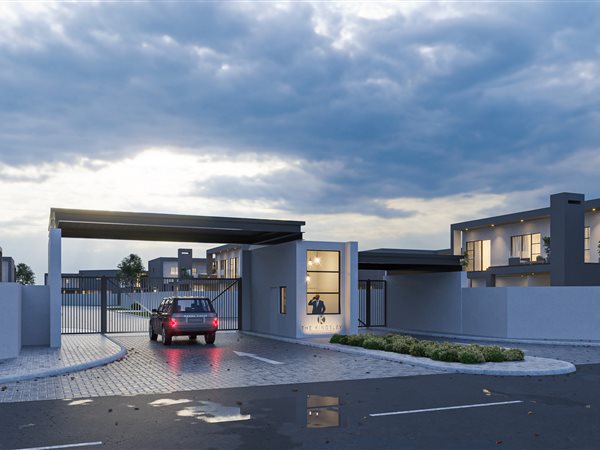
R 4 430 000
3 Bed HouseFourways
3
3
2
411 m²
Architecture is the search for light, astonishing form, and the thoughtful making of space, this home exemplifies just that.
this ...
Edward Hamer


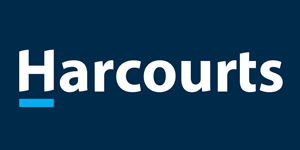
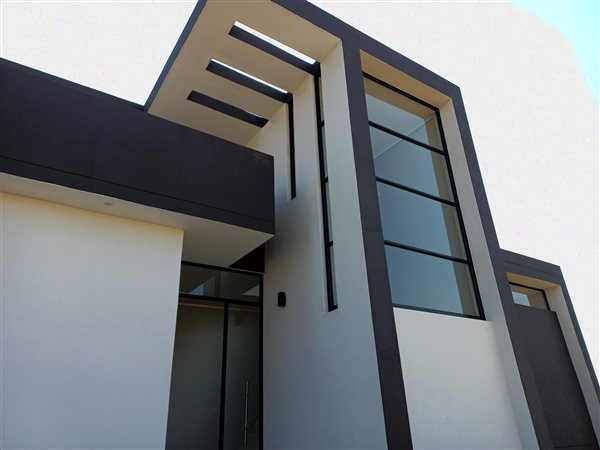
R 4 480 000
3 Bed HouseFourways
3
3
2
425 m²
Welcome to this exquisite estate, the kingsley, nestled in the sought-after fourways area of sandton. Boasting a secure environment, ...
Edward Hamer



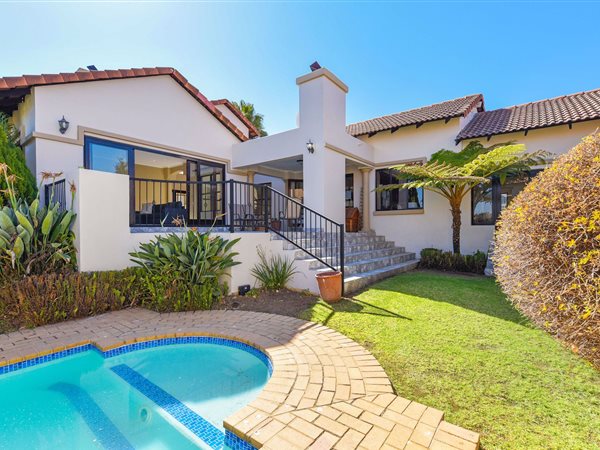
R 4 495 555
4 Bed HouseFernbrook Estate
4
4
2
993 m²
Warmth, comfort & charm. This generously proportioned family home of 390 m2 is scarcely found and boasts a 990 m2 stand. The ...

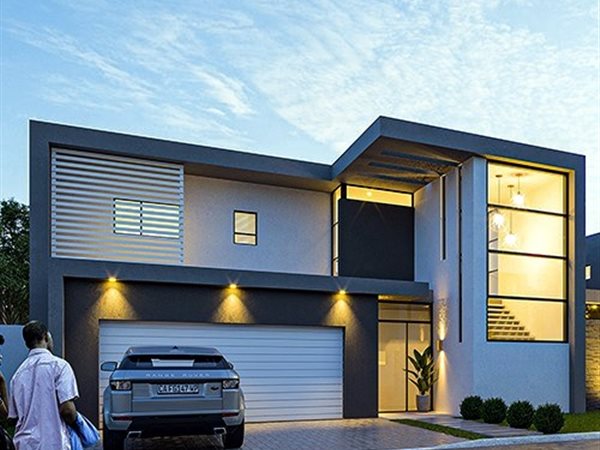
R 4 681 000
4 Bed HouseFourways
4
3.5
2
437 m²
Introducing a stunning 4-bedroom package home located in the prestigious suburb of fourways, sandton. This modern property boasts a ...
Edward Hamer



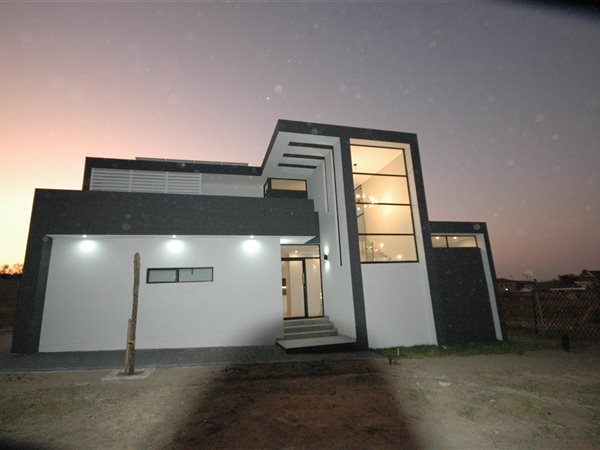
R 4 381 000
3 Bed HouseFourways
3
3
2
396 m²
Looking for an ultra-modern, concrete, glass, and steel home in a secure estate in the heart of fourways?
there are 35 full title ...
Edward Hamer



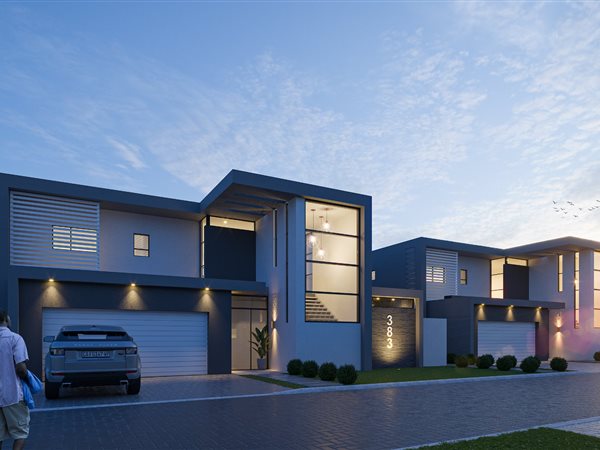
R 4 381 000
3 Bed HouseFourways
3
2
3
396 m²
Please watch our video!
3-bedroom, 2 bathrooms, fashionable kitchen with modern décor, a separate scullery, lounge, lobby, pyjama ...
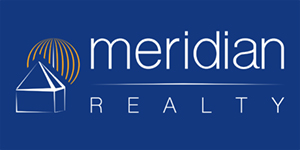
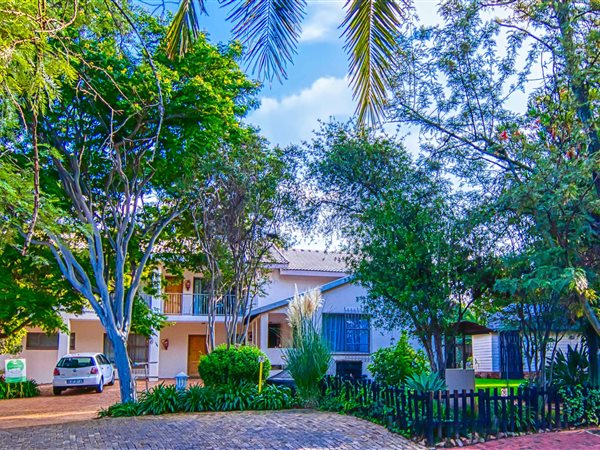
R 4 500 000
6 Bed HouseFourways
6
6
2 000 m²
Double storey house offering amazing opportunities. Ideal for an extended family, airbnb, bed & breakfast or possible student ...
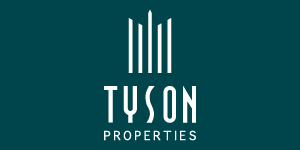
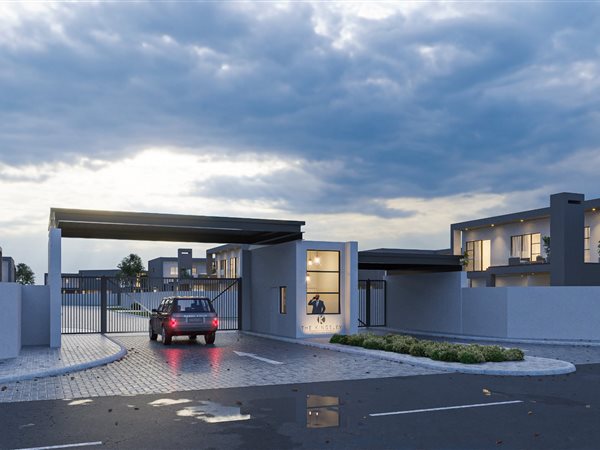
R 4 572 000
3 Bed HouseFourways
3
2
3
452 m²
Please watch our video!
3-bedroom, 2 bathrooms, fashionable kitchen with modern décor, a separate scullery, lounge, lobby, pyjama ...

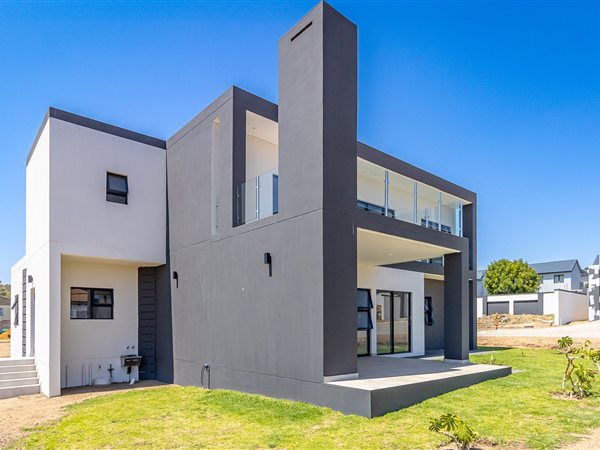
R 4 591 000
4 Bed HouseFourways
4
3
3
411 m²
Please watch our video!
4-bedroom haven with helpers room in fourways - plan a1
4-bedroom, 3 bathrooms, fashionable kitchen with ...

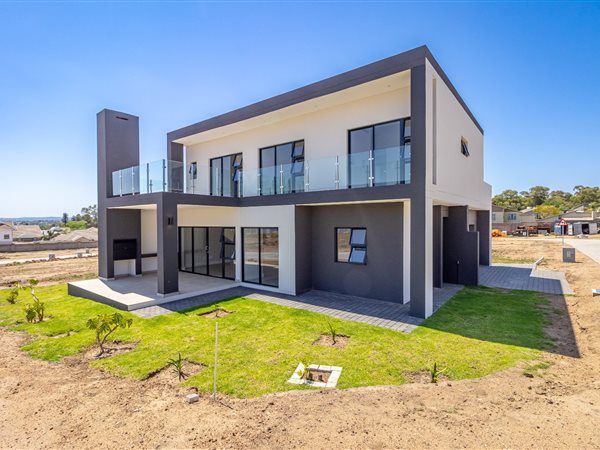
R 4 613 000
4 Bed HouseFourways
4
3
3
417 m²
Please watch our video!
4-bedroom, 3 bathrooms, fashionable kitchen with modern décor, a separate scullery, lounge, lobby, pyjama ...

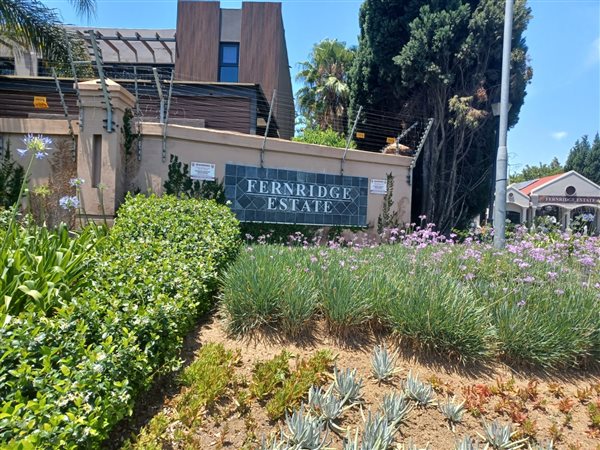
R 4 000 000
3 Bed HouseFourways
3
2
2
707 m²
Welcome to your luxurious home:
this stunning home in the prestigious fernridge estate is the perfect blend of luxury, comfort, and ...
EasySell

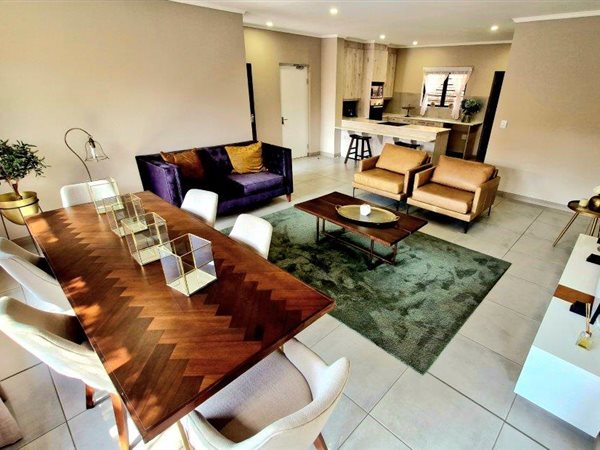
R 4 050 000
3 Bed HouseFourways
3
2
2
Welcome to celebration retirement estate, where luxury living meets comprehensive medical support in the heart of randburg, ...

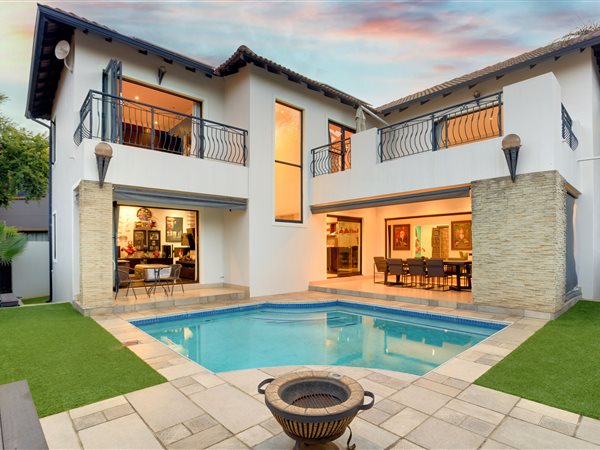
R 4 400 000
4 Bed HouseFourways
4
3.5
2
550 m²
This charming family home in the heart of hawthorn village estate, a hidden gem in fourways where security and leisure come together ...
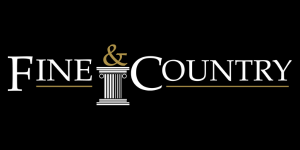

Get instant property alerts
Be the first to see new properties for sale in the Fourways area.
Get instant property alerts
Be the first to see new properties for sale in the Fourways area.Fourways, Sunninghill and Lonehill Property News


What it’s like living in Paulshof
Convenience is the word in Paulshof as schools, shopping and entertainment all within driving and walking distance.
Lonehill property set to boom with Fourways deveopment
The development of the Fourways precinct is likely to provide a massive boost to property values in surrounding areas like Lonehill.
A local tells us about Broadacres
As one of Johannesburg’s up-and-coming northern suburbs, Broadacres attracts buyers from all walks of life.
Featured Neighbourhood
Fourways
The Fourways neighbourhood includes the suburbs of Sunninghill, Lonehill, Fourways, Broadacres, Craigavon and Dainfern. It is an exclusive, upmarket area in which property is always in high demand. The neighbourhood provides just about the full spectrum of amenities, night life and entertainment in ...
Learn more about Fourways
Switch to
Main Suburbs of Fourways, Sunninghill and Lonehill
Smaller Suburbs
- Borgo de Felice
- Cedar Hills Private Estate
- Craigavon AH
- Dainfern Ext 16
- Dainfern Golf Estate
- Eagle Trace Estate
- Fernbrook Estate
- Ferngate
- Fernridge Estate
- Gateside Manor
- Johannesburg Country Club
- Kildrummy
- Megawatt Park
- Needwood
- Riverside View
- Riverside View Ext 6
- Roospark
- Saranton Estate
- Stratford Gardens
- Sybrand Van Niekerk Park
- The Fields South
- The Paddocks
- The View
- Waterford Estate
- Witkoppen

