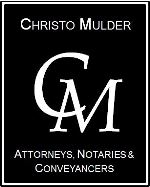3 Bed House in Douglasdale
Sunny, 3 bedroom, 2.5 bathroom, full title cluster home in the centre of a secure complex
This sunny, three bedroom, 2.5 bathroom, full title cluster home in the centre of a secure complex zoned for Bryandale Primary School and Fourways High School is a well-proportioned house with a good flow and large living rooms. It has a bright, long lounge flowing out to a covered terrace with a chimney and built-in braai a semi open plan dining room a spacious kitchen with a walk-in pantry (space for three under counter appliances) a wraparound garden a double garage (with automated doors) and a long driveway, opposite the kiddies'' park in the complex. Norscot Koppies Nature Reserve is down the road.
The dining room and lounge/tv area share a built-in gas fireplace (the gas needs to be reconnected). Outside the kitchen door is a long yard with flower beds, ideal for a veggie garden.
All of the bedrooms are a good size, and have built-in cupboards and laminate flooring. The main bedroom has an en-suite shower room. The second bathroom has a tub with a fitted shower head, and there is an additional guest W/C.
The walled and private garden is generous in size, providing a safe place for children to play in and a sunny entertainment area off the lovely, long terrace.
The complex has 24/7-guarding.
Two small to medium sized pets allowed.
The complex is in walking distance of shops, schools and parks, and a short drive to Montecasino entertainment complex, Fourways Shopping Precinct, Douglasdale Shopping Precinct and two private hospitals.
Building size: About 200 sqm
Land size: About 451 sqm
Levies: About R2 492 pm
Municipal rates: About R1 400 pm
Property details
- Listing number T4742371
- Property type House
- Erf size 451 m²
- Floor size 200 m²
- Rates and taxes R 1 400
- Levies R 2 492
Property features
- Bedrooms 3
- Bathrooms 2.5
- En-suite 1
- Lounges 1
- Dining Areas 1
- Garages 2
- Pet Friendly
- Entrance Hall
- Kitchen
- Garden
- Pantry
- Family Tv Room
- Fireplace
- Guest Toilet
Photo gallery



