Property For Sale in Dainfern
1-20 of 57 results
1-20 of 57 results
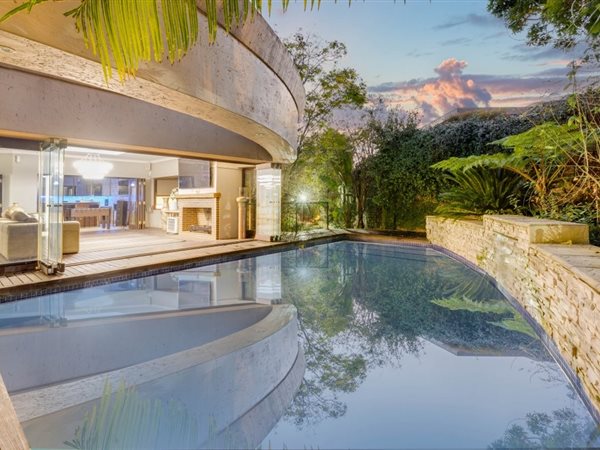
R 14 750 000
6 Bed HouseDainfern Golf Estate
6
5
4
1 969 m²
Renovated, modern home on a double stand in dainfern golf estate!
this single-level north-facing family home is situated in a superb ...
Lalian Fourie
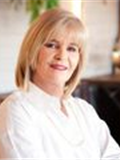


Promoted
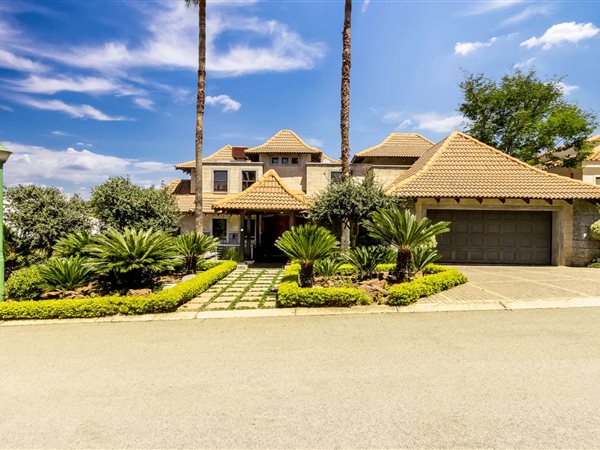
R 10 900 000
4 Bed HouseDainfern Golf Estate
4
4.5
3
864 m²
A balinese masterpiece showcasing nothing but the best with its spectacular views of the golf course. This solidly built architectural ...
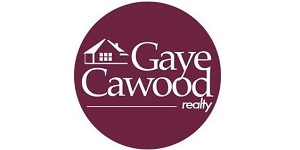
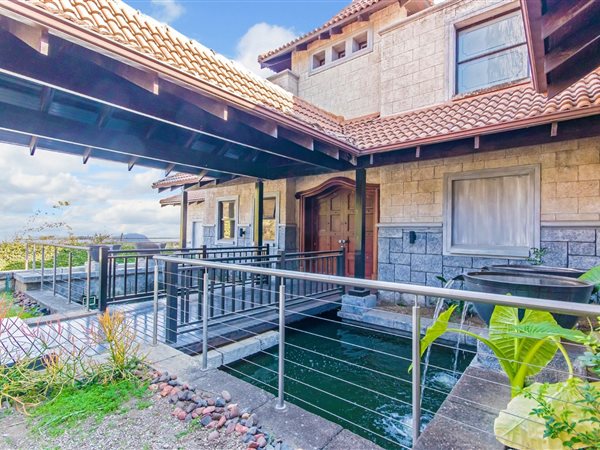
R 11 000 000
5 Bed HouseDainfern
5
4
4
866 m²
A beautiful balinese 4-bedroomed home located on the golf course with magnificent views of the golf course and river. This home has ...
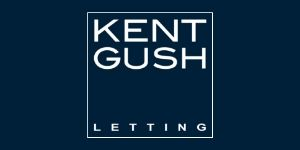
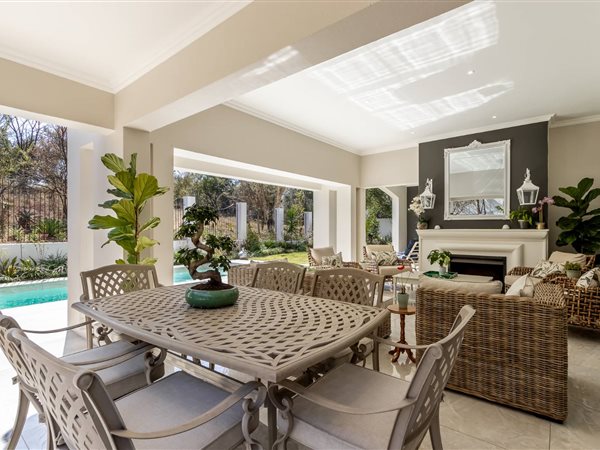
R 11 500 000
5 Bed HouseDainfern Golf Estate
5
5.5
3
1 131 m²
Nestled at the end of a leafy cul-de-sac, the linear exteriors portray organic surfaces that integrate artistically with the natural ...

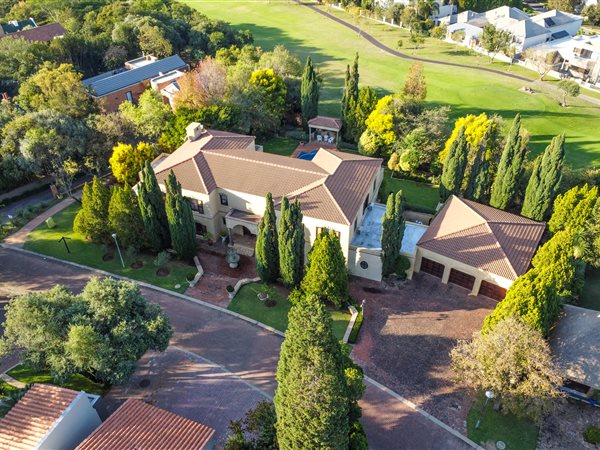
R 12 900 000
4 Bed HouseDainfern Golf Estate
4
3
3
1 495 m²
Sophistication and elegance with extensive dainfern golf estate fairway frontage.
This magnificent italian style karissa barnet villa ...
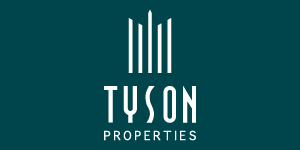
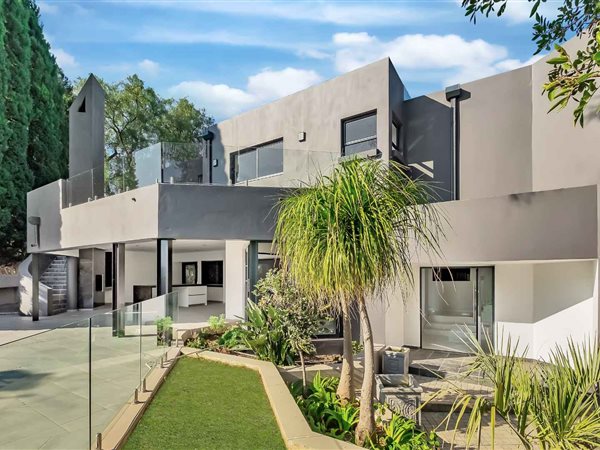
R 12 990 000
4 Bed HouseDainfern Golf Estate
4
4.5
3
1 047 m²
Setting the standard for contemporary family living, showcasing an open plan layout flowing to an entertainers'' covered patio and ...

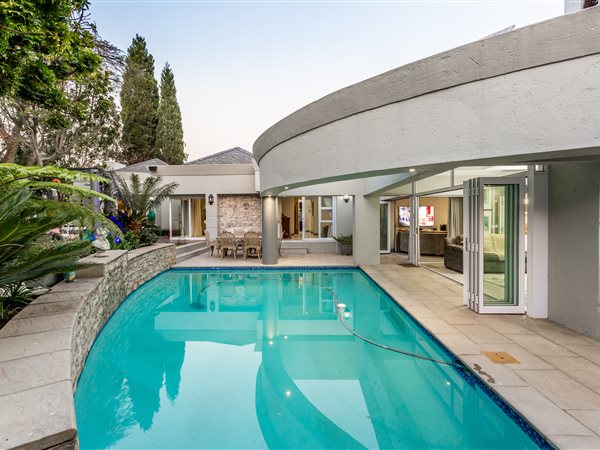
R 14 750 000
7 Bed HouseDainfern Golf Estate
7
6
4
1 969 m²
7 bedroom house for sale in dainfern golf estate
immaculate, recently renovated, modern family home that is on a double stand within ...
Danielle Smit



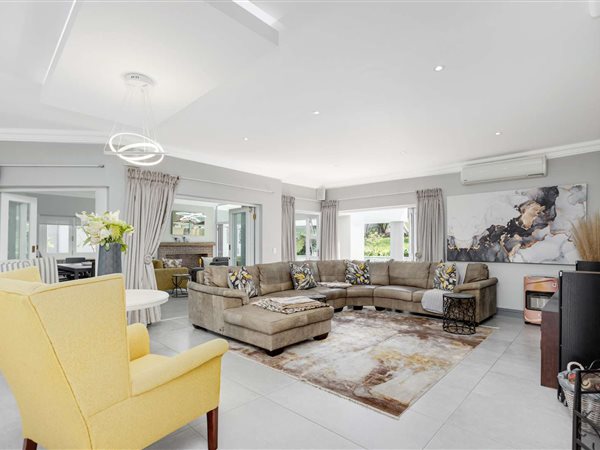
R 14 750 000
6 Bed HouseDainfern Golf Estate
6
5.5
4
1 969 m²
A triumph of executive design, this one-of-a-kind entertainers'' property blends a secluded sanctuary feel with the grand volumes, ...

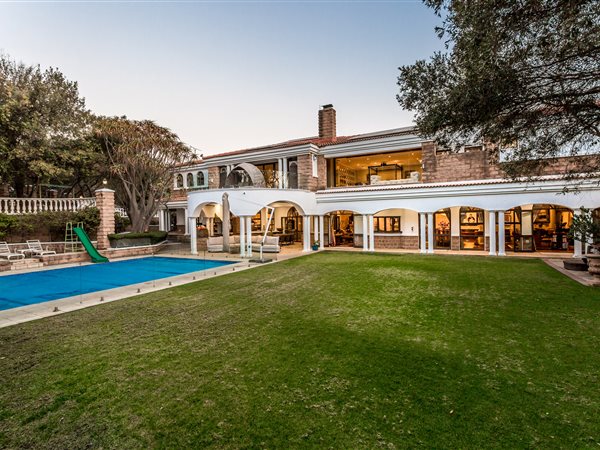
R 19 500 000
6 Bed HouseDainfern Golf Estate
6
7
6
2 453 m²
Live in the lap of luxury on the edge of the golf course within dainfern golf estate.
this remarkable home that is set on the edge of ...
Danielle Smit



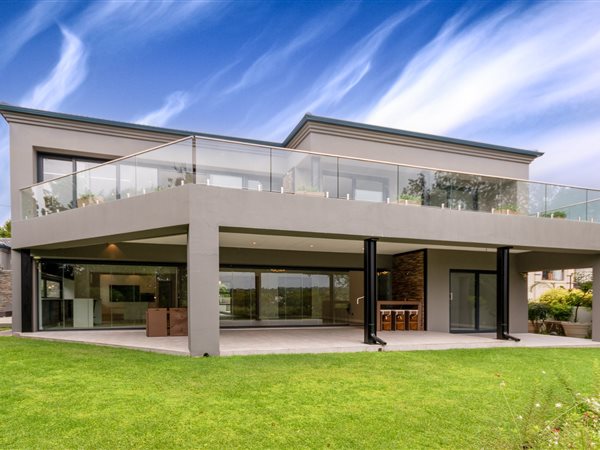
R 22 000 000
4 Bed HouseDainfern Golf Estate
4
3.5
5
1 162 m²
The epicenter of luxury and convenience
welcome to this stunning property located in the prestigious dainfern golf estate. As you ...
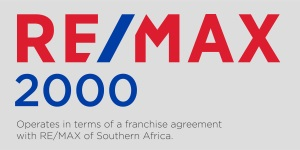
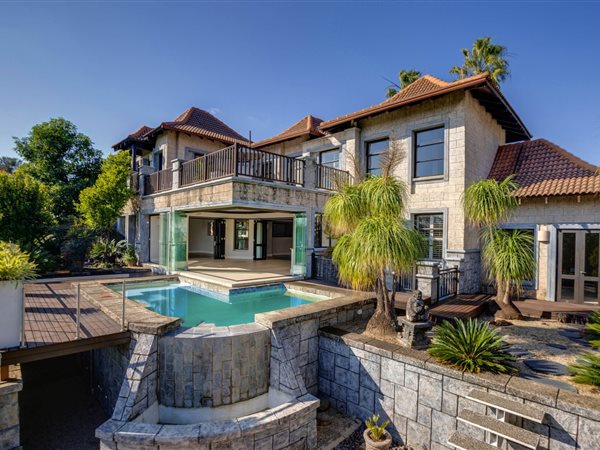
R 10 900 000
4 Bed HouseDainfern Golf Estate
4
4
3
864 m²
Introducing an exceptional opportunity in the prestigious dainfern golf estate, boasting unparalleled views.
this extraordinary ...
Lalian Fourie



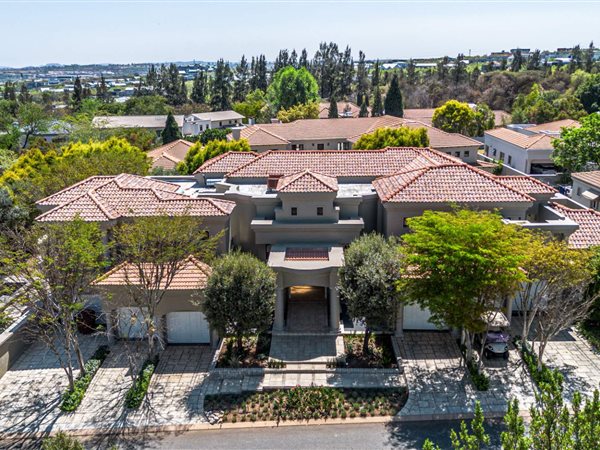
R 10 900 000
7 Bed HouseDainfern Golf Estate
7
7.5
4
1 524 m²
Expansive 7-bedroom triple-level family home with study and cottage
exclusive mandate.
Nestled on a corner stand in a tranquil street ...
Shaun Murphy



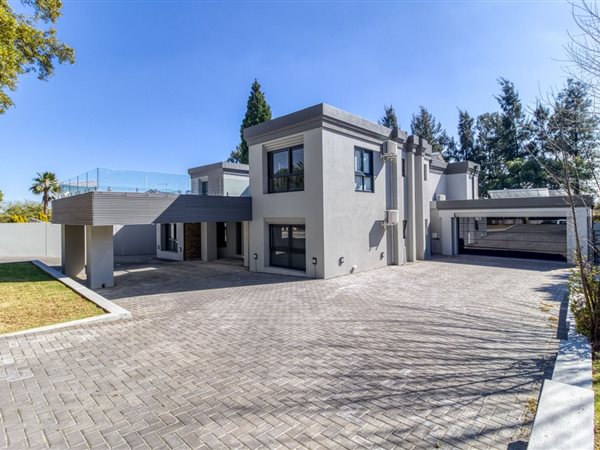
R 10 900 000
5 Bed HouseDainfern Golf Estate
5
5
2
1 004 m²
Presenting a contemporary masterpiece that captivates with its clean lines and distinguished porte cochere entrance. Step through the ...
Anne Copley



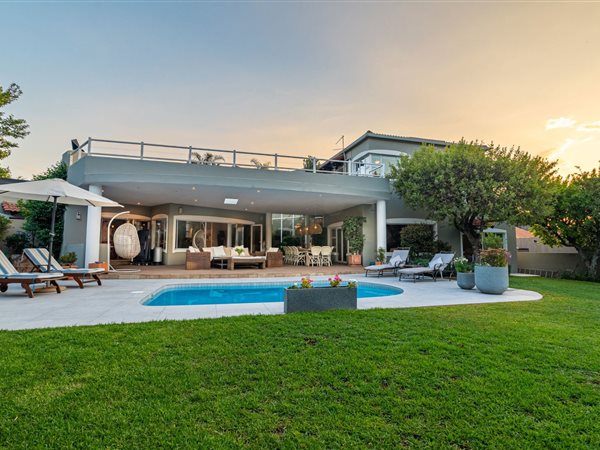
R 10 950 000
6 Bed HouseDainfern Golf Estate
6
5.5
3
1 136 m²
The perfect address.. Feast your eyes on this double-story marvel nestled within the lush expanses of dainfern golf estatea true ...
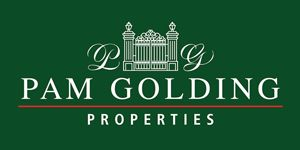

R 10 950 000
8 Bed HouseDainfern Golf Estate
8
6.5
2
1 531 m²
Spectacular, stylish 8 bedroom residence (a self-contained 2 bedroom flatlet included)
dual mandate. Nestled in the prestigious ...

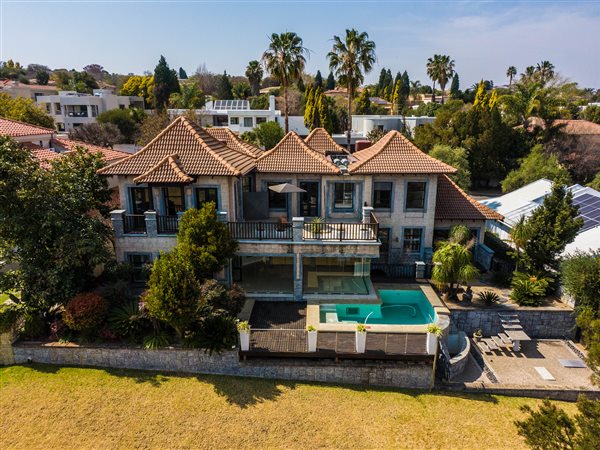
R 11 000 000
5 Bed HouseDainfern Golf Estate
5
5
3
864 m²
Magnificent balinese styled 4 bedroom home for sale in dainfern golf estate
this beautiful balinese styled family home is on the edge ...
Caroline Nixon



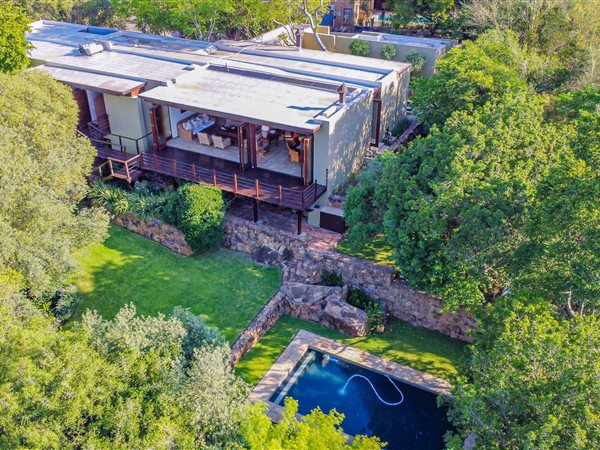
R 11 500 000
4 Bed HouseDainfern Golf Estate
4
4
3
2 994 m²
Nestled on one of the most serene and private stands in dainfern golf estate, this exceptional property offers nearly 3,000m2 of lush, ...

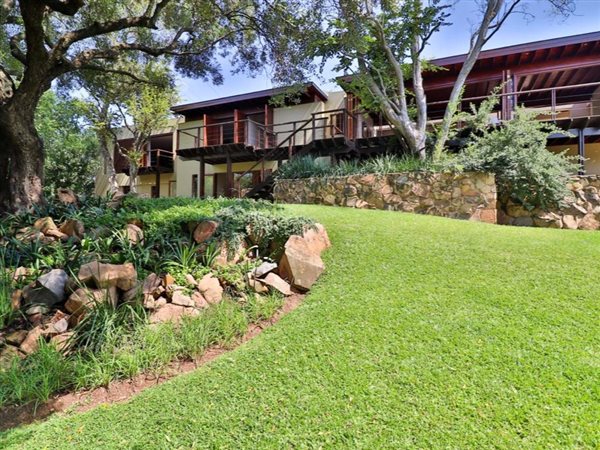
R 11 500 000
4 Bed HouseDainfern Golf Estate
4
4
3
2 994 m²
Mastermind of location, space & nature in dainfern golf estate
this is one of dainferns signature homes, with a distinctive award ...
Lalian Fourie



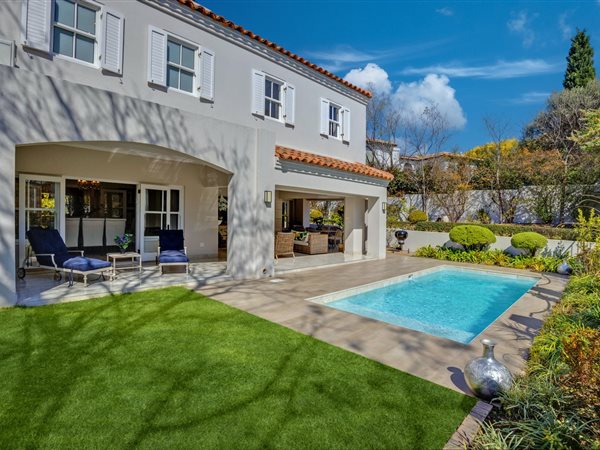
R 11 500 000
5 Bed HouseDainfern Golf Estate
5
5
3
1 131 m²
The discerning buyer will be impressed with the sheer perfection of this home!
this spacious entrance hall pre-empts what is to ...
Lalian Fourie



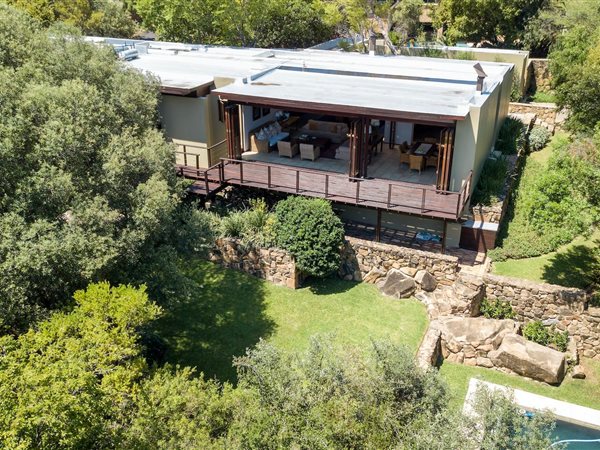
R 11 500 000
4 Bed HouseDainfern Golf Estate
4
4.5
3
2 994 m²
Take advantage of the gorgeous views and laid-back lifestyle!
nestled within a lush canopy of trees, this private sanctuary offers ...


Get instant property alerts
Be the first to see new properties for sale in the Dainfern area.
Get instant property alerts
Be the first to see new properties for sale in the Dainfern area.Fourways, Sunninghill and Lonehill Property News


A guide to the area and property in Paulshof
Learn about what it's like to live in the homely neighbourhood of Paulshof, Johannesburg.
What it’s like living in Paulshof
Convenience is the word in Paulshof as schools, shopping and entertainment all within driving and walking distance.
Lonehill property set to boom with Fourways deveopment
The development of the Fourways precinct is likely to provide a massive boost to property values in surrounding areas like Lonehill.
Featured Neighbourhood
Fourways
The Fourways neighbourhood includes the suburbs of Sunninghill, Lonehill, Fourways, Broadacres, Craigavon and Dainfern. It is an exclusive, upmarket area in which property is always in high demand. The neighbourhood provides just about the full spectrum of amenities, night life and entertainment in ...
Learn more about Fourways
Switch to
Main Suburbs of Fourways, Sunninghill and Lonehill
Smaller Suburbs
- Borgo de Felice
- Cedar Hills Private Estate
- Craigavon AH
- Dainfern Ext 16
- Dainfern Golf Estate
- Eagle Trace Estate
- Fernbrook Estate
- Ferngate
- Fernridge Estate
- Gateside Manor
- Johannesburg Country Club
- Kildrummy
- Megawatt Park
- Needwood
- Riverside View
- Riverside View Ext 6
- Roospark
- Saranton Estate
- Stratford Gardens
- Sybrand Van Niekerk Park
- The Fields South
- The Paddocks
- The View
- Waterford Estate
- Witkoppen


